4141 Shannon Drive, Fort Worth, TX 76116
Local realty services provided by:Better Homes and Gardens Real Estate The Bell Group
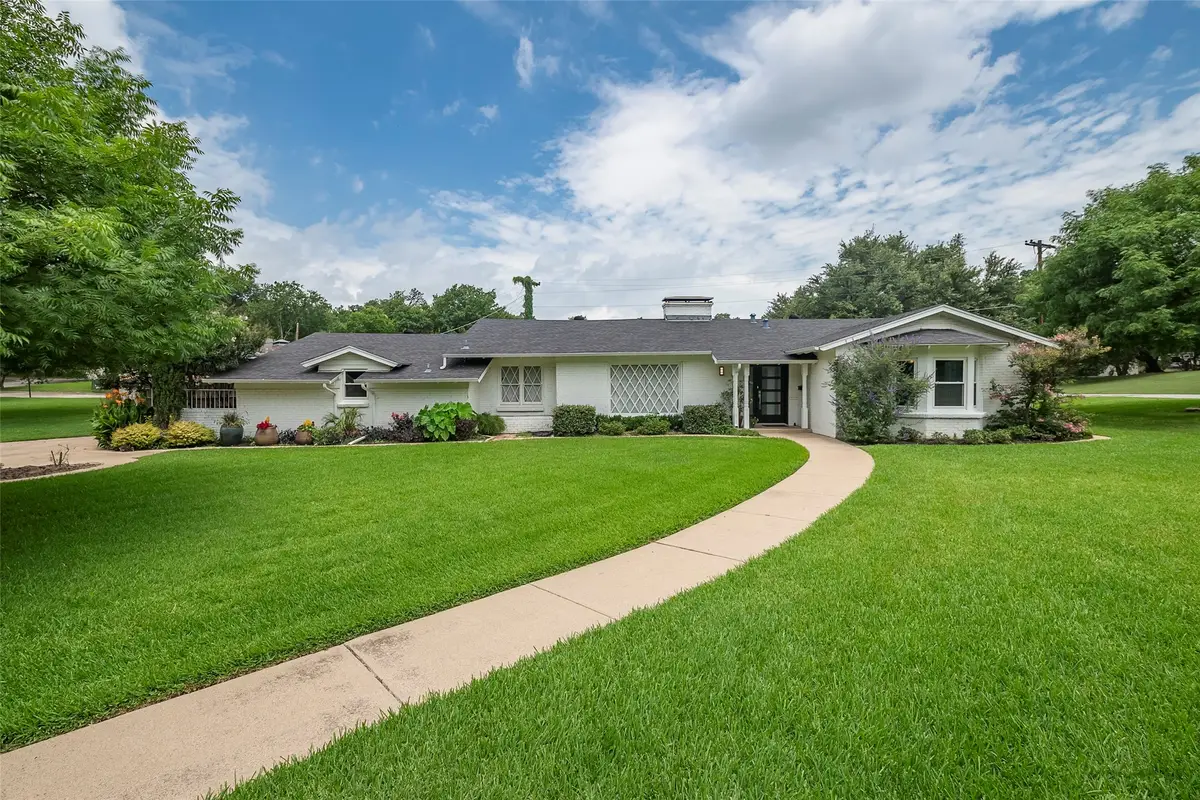
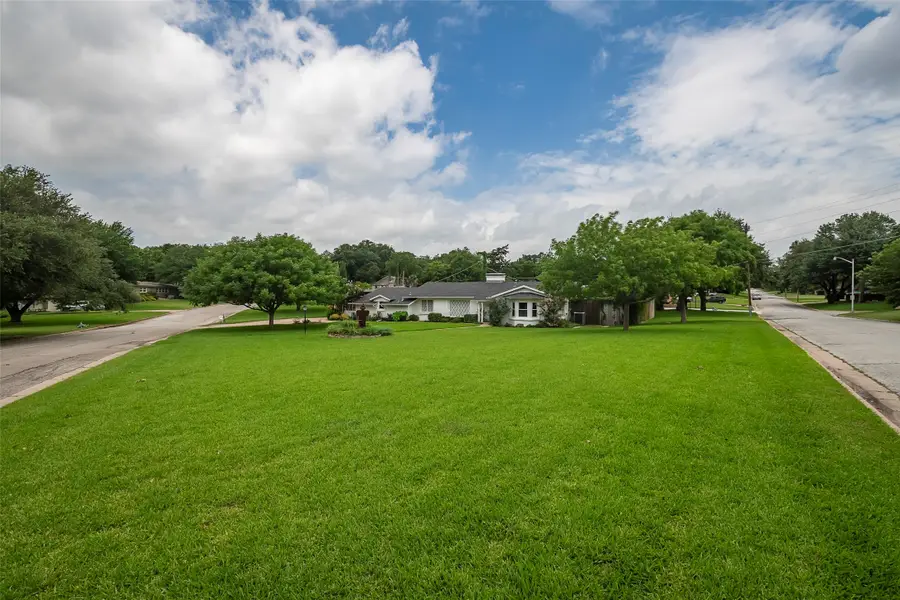
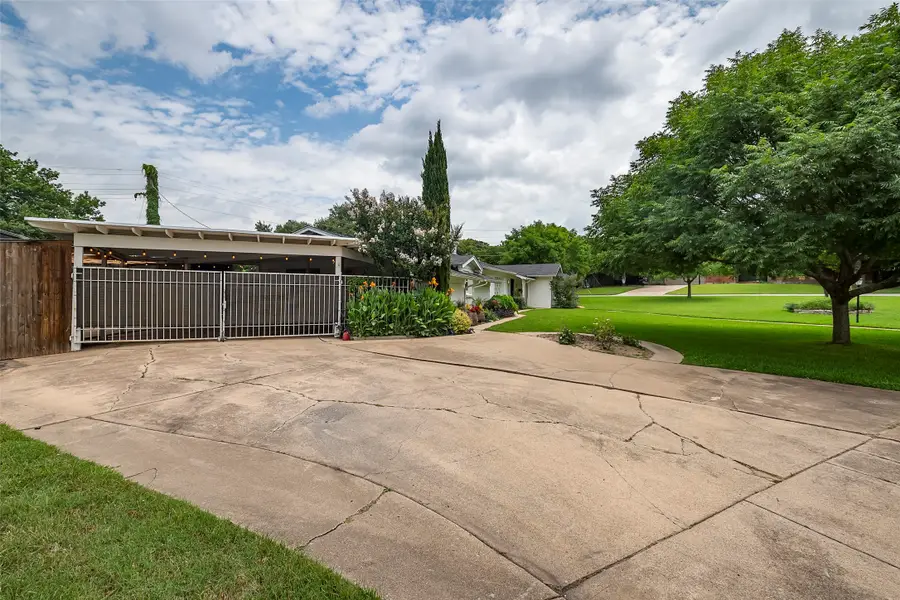
Listed by:rena connors817-481-5882
Office:ebby halliday, realtors
MLS#:20958587
Source:GDAR
Price summary
- Price:$570,000
- Price per sq. ft.:$205.41
- Monthly HOA dues:$2.08
About this home
RIDGLEA HILLS large corner lot with POOL! Welcome to this charming 3 bedroom, 2.5 bath home nestled on a spacious corner lot in highly sought after Ridglea Hills. With stunning curb appeal and a backyard built for summer fun, this home is full of character and thoughtful design. Step into the open kitchen featuring a center island, breakfast bar, designer backsplash, gas cooktop, custom copper vent hood, and a separate wet bar, perfect for entertaining! The home offers both a formal living room, dining room, and a cozy family room complete with a gas wood burning brick fireplace flanked by built in bookcases. A versatile bonus room adds space for a game room, home office, or workout area, whatever fits your lifestyle! Retreat to the spacious primary suite boasting three closets, a garden tub, dual vanities, separate shower, and a private covered patio. Step outside to your backyard oasis: beautifully landscaped with a large covered patio, sparkling pool with diving board, and plenty of room to relax or host guests. This well loved home has been maintained with care and offers timeless charm with modern comfort.
Contact an agent
Home facts
- Year built:1963
- Listing Id #:20958587
- Added:73 day(s) ago
- Updated:August 15, 2025 at 02:56 PM
Rooms and interior
- Bedrooms:3
- Total bathrooms:3
- Full bathrooms:2
- Half bathrooms:1
- Living area:2,775 sq. ft.
Heating and cooling
- Cooling:Central Air, Electric
- Heating:Central, Natural Gas
Structure and exterior
- Roof:Composition
- Year built:1963
- Building area:2,775 sq. ft.
- Lot area:0.41 Acres
Schools
- High school:Arlngtnhts
- Middle school:Monnig
- Elementary school:Ridgleahil
Finances and disclosures
- Price:$570,000
- Price per sq. ft.:$205.41
- Tax amount:$6,140
New listings near 4141 Shannon Drive
- New
 $335,000Active3 beds 2 baths2,094 sq. ft.
$335,000Active3 beds 2 baths2,094 sq. ft.8409 Meadow Sweet Lane, Fort Worth, TX 76123
MLS# 21030543Listed by: TRINITY GROUP REALTY - New
 $329,000Active3 beds 2 baths1,704 sq. ft.
$329,000Active3 beds 2 baths1,704 sq. ft.9921 Flying Wing Way, Fort Worth, TX 76131
MLS# 21031158Listed by: COMPASS RE TEXAS, LLC - New
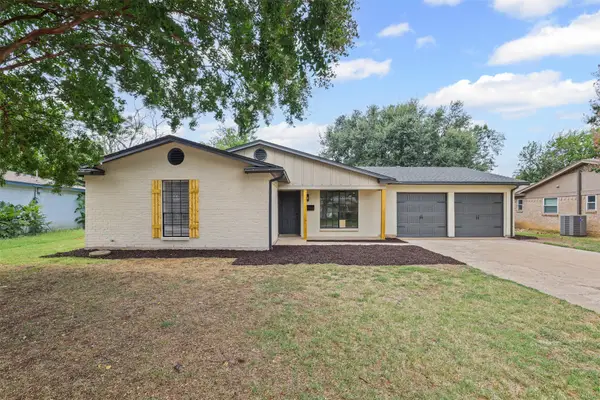 $329,900Active3 beds 2 baths1,483 sq. ft.
$329,900Active3 beds 2 baths1,483 sq. ft.4637 Ivanhoe Drive, Fort Worth, TX 76132
MLS# 21035214Listed by: MONUMENT REALTY - New
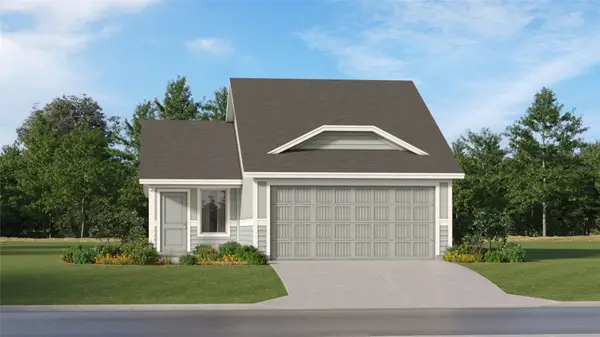 $252,449Active3 beds 2 baths1,411 sq. ft.
$252,449Active3 beds 2 baths1,411 sq. ft.1609 Stellar Sea Lane, Fort Worth, TX 76140
MLS# 21035438Listed by: TURNER MANGUM LLC - New
 $394,742Active4 beds 3 baths2,050 sq. ft.
$394,742Active4 beds 3 baths2,050 sq. ft.6929 Night Owl Lane, Fort Worth, TX 76036
MLS# 21035482Listed by: LEGEND HOME CORP - New
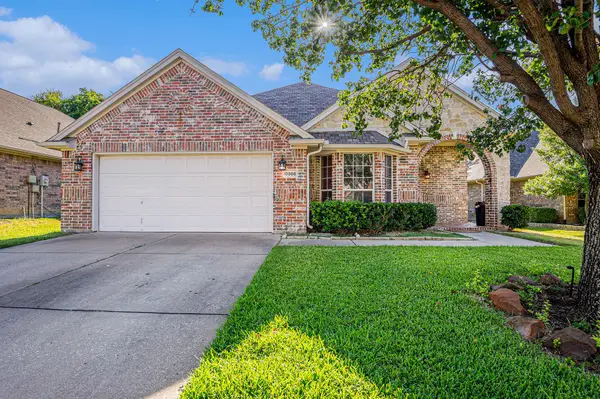 $374,999Active3 beds 2 baths2,222 sq. ft.
$374,999Active3 beds 2 baths2,222 sq. ft.10508 Stoneside Trail, Fort Worth, TX 76244
MLS# 21018850Listed by: MARK SPAIN REAL ESTATE - New
 $246,349Active3 beds 2 baths1,266 sq. ft.
$246,349Active3 beds 2 baths1,266 sq. ft.1617 Stellar Sea Lane, Fort Worth, TX 76140
MLS# 21035291Listed by: TURNER MANGUM LLC - New
 $348,000Active2 beds 2 baths1,348 sq. ft.
$348,000Active2 beds 2 baths1,348 sq. ft.1357 Roaring Springs Road, Fort Worth, TX 76114
MLS# 21024384Listed by: WILLIAMS TREW REAL ESTATE - New
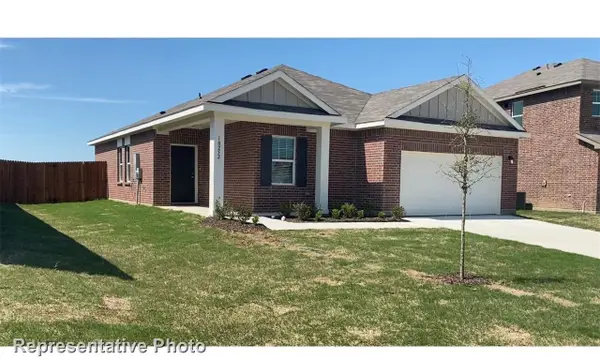 $318,990Active3 beds 2 baths1,420 sq. ft.
$318,990Active3 beds 2 baths1,420 sq. ft.12701 Big Ranch Road, Fort Worth, TX 76179
MLS# 21035173Listed by: HOMESUSA.COM - New
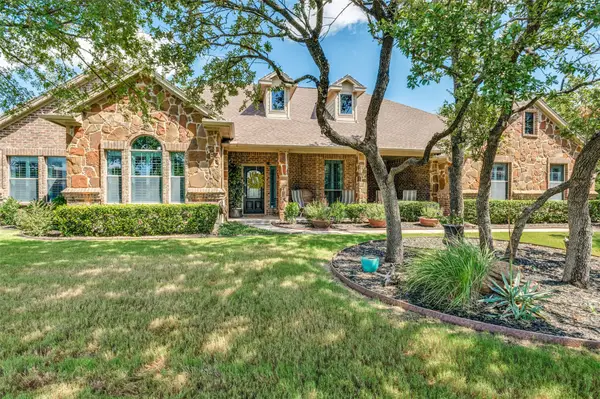 $620,000Active3 beds 3 baths2,843 sq. ft.
$620,000Active3 beds 3 baths2,843 sq. ft.5946 Feather Wind Way, Fort Worth, TX 76135
MLS# 21035177Listed by: FATHOM REALTY LLC
