4201 Broken Bend Boulevard, Fort Worth, TX 76244
Local realty services provided by:Better Homes and Gardens Real Estate Edwards & Associates
4201 Broken Bend Boulevard,Fort Worth, TX 76244
$424,000
- 5 Beds
- 3 Baths
- 3,336 sq. ft.
- Single family
- Active
Upcoming open houses
- Sun, Jan 1112:00 pm - 03:30 pm
Listed by: matthew webber940-399-8101
Office: orchard brokerage
MLS#:21103875
Source:GDAR
Price summary
- Price:$424,000
- Price per sq. ft.:$127.1
- Monthly HOA dues:$32.92
About this home
Welcome to this move-in-ready, beautifully updated two-story home located in the desirable Harvest Ridge community. Boasting 5 bedrooms, 2.5 baths, and a 2-car garage, this spacious 3,336 sq. ft. residence sits on a desirable corner lot, offering an exceptional blend of comfort, style, and functionality. From the moment you arrive, the inviting covered front porch and charming curb appeal set the tone for what awaits inside. Step into a bright and open floor plan, thoughtfully designed for both daily living and entertaining. The chef’s kitchen is a standout feature, complete with abundant cabinetry, a central island, and an oversized pantry – perfect for culinary enthusiasts and casual gatherings alike. The family room offers a serene retreat with views of the covered back porch and a cozy fireplace that makes the space feel warm and inviting. Durable ceramic tile and hardwood flooring flow throughout the home, enhanced by fresh paint and an updated primary bathroom designed for relaxation. One bedroom is conveniently located on the main level, ideal for guests or a home office, while the remaining bedrooms – including the primary suite with its en-suite bath – are on the upper level along with a bonus room, offering added versatility. Step outside and discover the expansive cedar deck in the backyard – an entertainer’s dream. Whether you’re hosting a barbecue, enjoying morning coffee, or unwinding after a busy day, this space elevates outdoor living to new heights. As a Harvest Ridge resident, you'll enjoy exclusive access to top-notch community amenities, including a swimming pool, park, and walking trails. Plus, you're just minutes away from shopping, dining, and major highways, ensuring convenience is always within reach. Don't miss your chance to own this exceptional home – where comfort, style, and convenience come together in perfect harmony.
Contact an agent
Home facts
- Year built:2002
- Listing ID #:21103875
- Added:58 day(s) ago
- Updated:January 05, 2026 at 10:43 PM
Rooms and interior
- Bedrooms:5
- Total bathrooms:3
- Full bathrooms:2
- Half bathrooms:1
- Living area:3,336 sq. ft.
Heating and cooling
- Cooling:Ceiling Fans, Central Air, Electric
- Heating:Electric
Structure and exterior
- Roof:Composition
- Year built:2002
- Building area:3,336 sq. ft.
- Lot area:0.19 Acres
Schools
- High school:Timber Creek
- Middle school:Trinity Springs
- Elementary school:Woodlandsp
Finances and disclosures
- Price:$424,000
- Price per sq. ft.:$127.1
- Tax amount:$9,445
New listings near 4201 Broken Bend Boulevard
- New
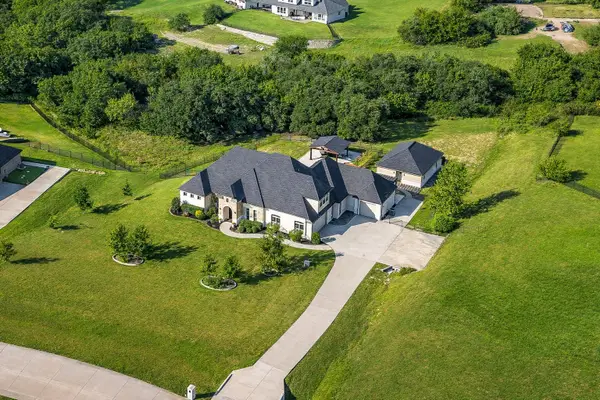 $1,350,000Active6 beds 5 baths4,559 sq. ft.
$1,350,000Active6 beds 5 baths4,559 sq. ft.12716 Bella Vita Drive, Fort Worth, TX 76126
MLS# 21135353Listed by: BRIGGS FREEMAN SOTHEBY'S INT'L - New
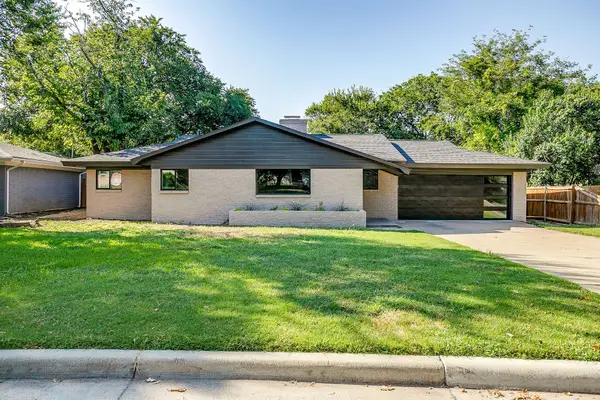 $345,000Active3 beds 2 baths1,400 sq. ft.
$345,000Active3 beds 2 baths1,400 sq. ft.7013 Willis Avenue, Fort Worth, TX 76116
MLS# 21135866Listed by: RE/MAX TRINITY - New
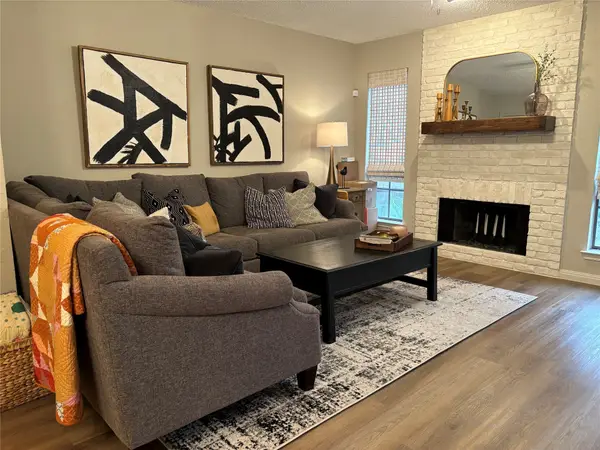 $183,000Active2 beds 2 baths1,104 sq. ft.
$183,000Active2 beds 2 baths1,104 sq. ft.7429 Kingswood Drive, Fort Worth, TX 76133
MLS# 21142468Listed by: ARISE CAPITAL REAL ESTATE - New
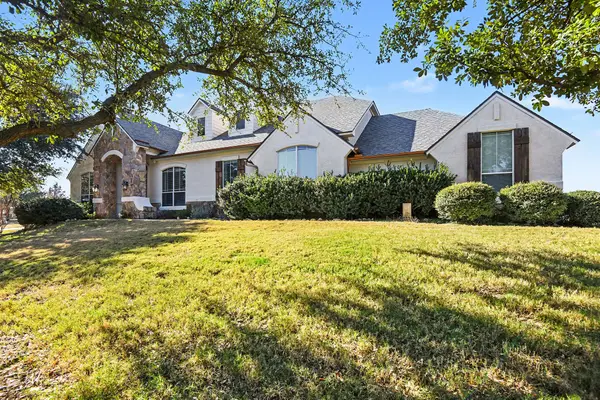 $660,000Active4 beds 3 baths3,711 sq. ft.
$660,000Active4 beds 3 baths3,711 sq. ft.10701 Los Rios Drive, Fort Worth, TX 76179
MLS# 21143878Listed by: MARK SPAIN REAL ESTATE - New
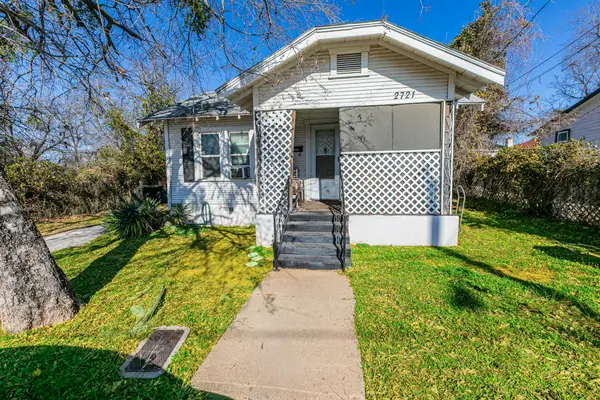 $109,997Active1 beds 1 baths966 sq. ft.
$109,997Active1 beds 1 baths966 sq. ft.2721 Finley Street, Fort Worth, TX 76111
MLS# 21144258Listed by: C21 FINE HOMES JUDGE FITE - New
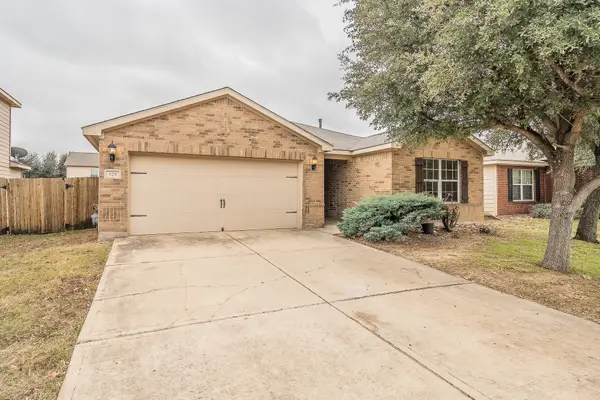 $279,900Active4 beds 2 baths1,661 sq. ft.
$279,900Active4 beds 2 baths1,661 sq. ft.529 Hidden Dale Drive, Fort Worth, TX 76140
MLS# 21144850Listed by: CREEKVIEW REALTY - New
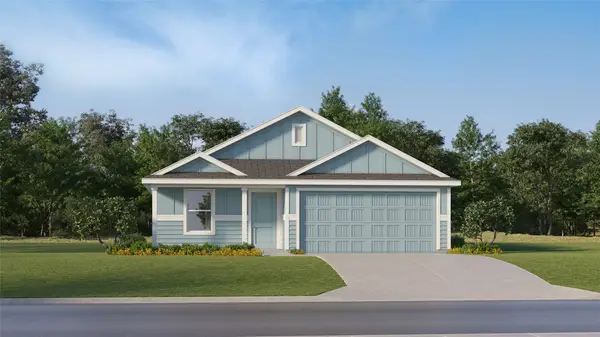 $292,999Active4 beds 3 baths1,667 sq. ft.
$292,999Active4 beds 3 baths1,667 sq. ft.7140 Meandering Creek Lane, Fort Worth, TX 76179
MLS# 21145014Listed by: TURNER MANGUM,LLC - New
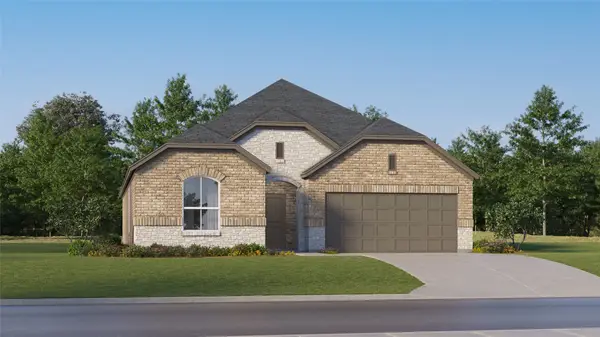 $334,999Active3 beds 2 baths1,801 sq. ft.
$334,999Active3 beds 2 baths1,801 sq. ft.2613 Prima Vista Drive, Fort Worth, TX 76108
MLS# 21145058Listed by: TURNER MANGUM,LLC - New
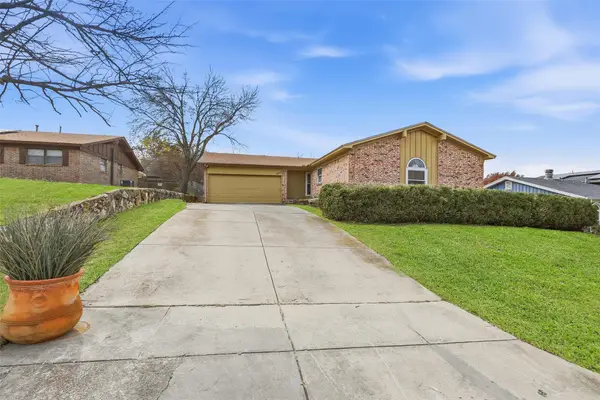 $284,900Active3 beds 2 baths1,391 sq. ft.
$284,900Active3 beds 2 baths1,391 sq. ft.7833 Davenport Avenue, Fort Worth, TX 76116
MLS# 21144651Listed by: MONUMENT REALTY - New
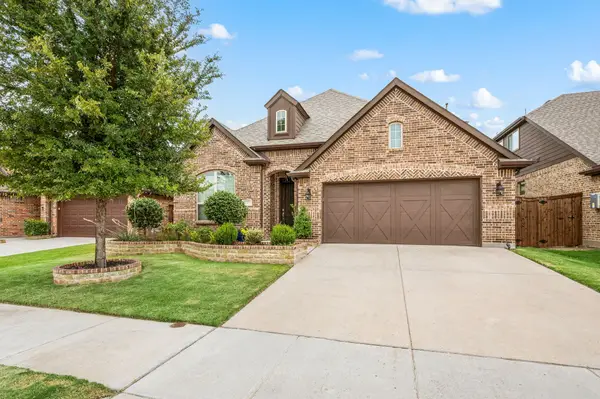 $499,900Active4 beds 3 baths2,763 sq. ft.
$499,900Active4 beds 3 baths2,763 sq. ft.620 Bridgewater Road, Fort Worth, TX 76131
MLS# 21138532Listed by: BRAY REAL ESTATE-FT WORTH
