4248 Yucca Flats Trail, Fort Worth, TX 76108
Local realty services provided by:Better Homes and Gardens Real Estate Lindsey Realty
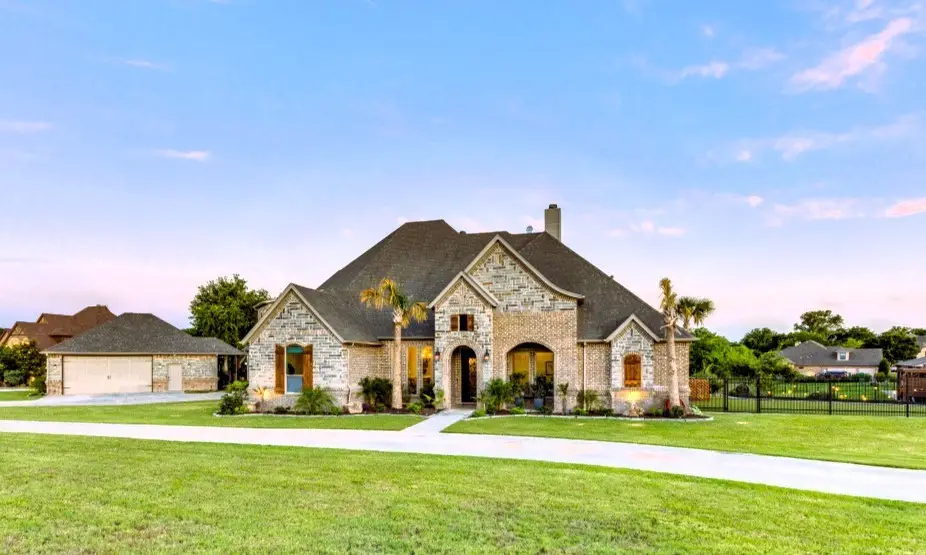

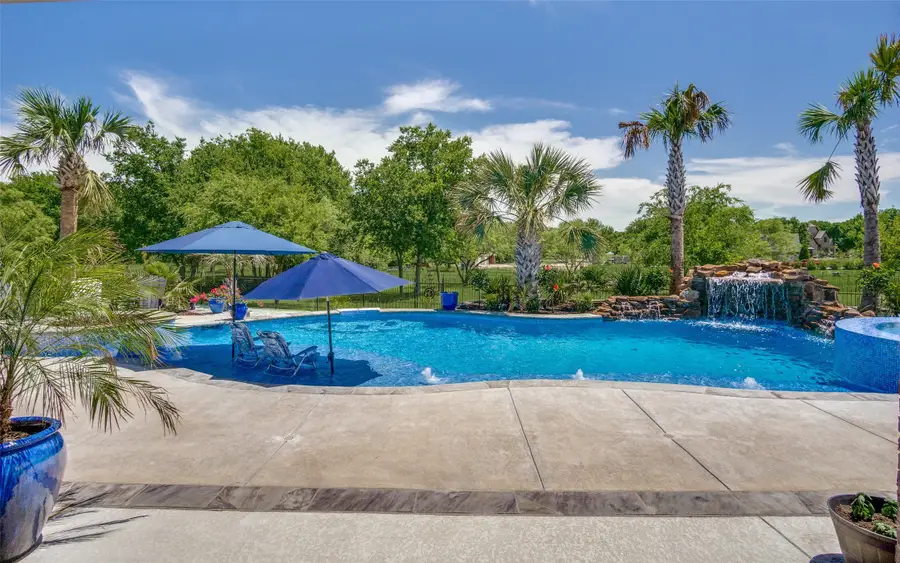
Listed by:lisa o'harra817-870-1600
Office:re/max trinity
MLS#:20945865
Source:GDAR
Price summary
- Price:$1,995,000
- Price per sq. ft.:$518.05
- Monthly HOA dues:$70.83
About this home
Welcome to your private retreat —an exceptional custom estate nestled on over an acre in a quiet, upscale community. This 4-bedroom, 3.5-bathroom home offers nearly 3,900 sq ft of refined living space, thoughtfully designed for both comfort and elegance. Enjoy an open-concept layout with rich hardwood floors, a chef’s kitchen with dual islands, and abundant natural light pouring in through brand-new Andersen windows installed throughout—bringing energy efficiency, peace, and timeless style to every room.
Step outside into your personal paradise: a show-stopping resort-style pool with grotto, fire pit, tequila table, and infinity-edge spa—perfect for relaxing or entertaining. Host unforgettable gatherings on the regulation-size AVP sand volleyball court (convertible to tennis or pickleball), challenge friends to a game of shuffleboard, or unwind in the beautifully designed, low-maintenance backyard featuring over 11,000 sq ft of premium synthetic turf—lush, green year-round and perfect for play, pets, or peaceful evenings. The yard is complete with a custom children's play area and raised garden beds for the ideal blend of luxury and function.
An impressive 1,200 sq ft detached man cave with its own kitchenette and bath adds even more flexibility for guests, hobbies, or workspace. With recent upgrades including HVAC systems, fresh interior and exterior paint, stylish interior enhancements, and all-new Andersen windows, this home is turnkey and truly move-in ready.
A rare combination of luxury, recreation, and privacy—just minutes from Fort Worth. Schedule your private tour today!
Contact an agent
Home facts
- Year built:2009
- Listing Id #:20945865
- Added:83 day(s) ago
- Updated:August 09, 2025 at 11:40 AM
Rooms and interior
- Bedrooms:4
- Total bathrooms:4
- Full bathrooms:3
- Half bathrooms:1
- Living area:3,851 sq. ft.
Heating and cooling
- Cooling:Ceiling Fans, Electric, Multi Units
- Heating:Central, Fireplaces, Propane
Structure and exterior
- Roof:Composition
- Year built:2009
- Building area:3,851 sq. ft.
- Lot area:1.03 Acres
Schools
- High school:Azle
- Elementary school:Eagle Heights
Utilities
- Water:Well
Finances and disclosures
- Price:$1,995,000
- Price per sq. ft.:$518.05
New listings near 4248 Yucca Flats Trail
- Open Sat, 12 to 4pmNew
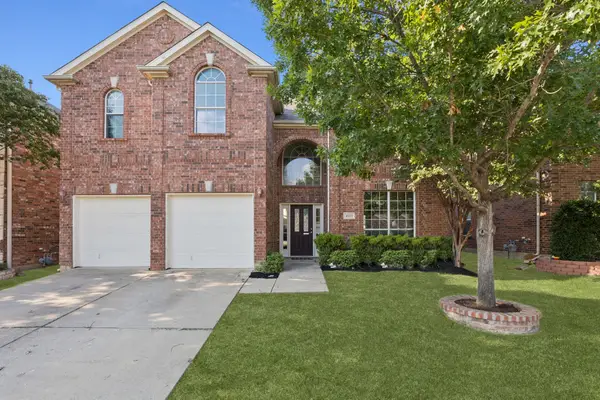 $394,900Active4 beds 3 baths2,789 sq. ft.
$394,900Active4 beds 3 baths2,789 sq. ft.4533 Dragonfly Way, Fort Worth, TX 76244
MLS# 21030940Listed by: KELLER WILLIAMS REALTY - New
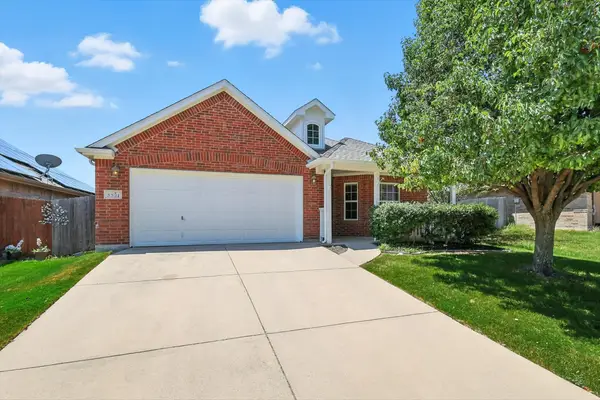 $295,000Active3 beds 2 baths1,508 sq. ft.
$295,000Active3 beds 2 baths1,508 sq. ft.5521 Creek Hill Lane, Fort Worth, TX 76179
MLS# 21031977Listed by: NEXTHOME PROPERTYLINK - New
 $355,000Active0.14 Acres
$355,000Active0.14 Acres3700 Harley Avenue, Fort Worth, TX 76107
MLS# 21032554Listed by: LISTING RESULTS, LLC - New
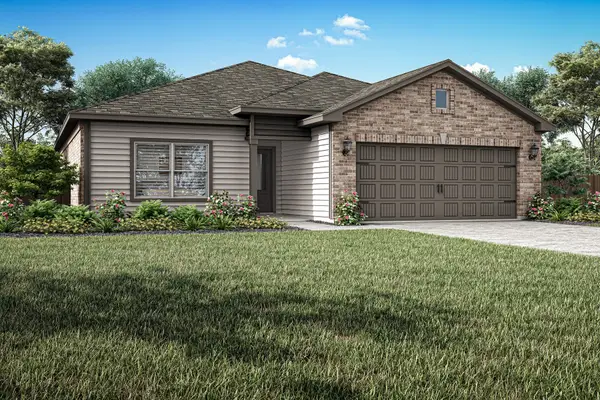 $330,900Active3 beds 2 baths1,229 sq. ft.
$330,900Active3 beds 2 baths1,229 sq. ft.11100 Santana Drive, Fort Worth, TX 76108
MLS# 21032599Listed by: LGI HOMES - New
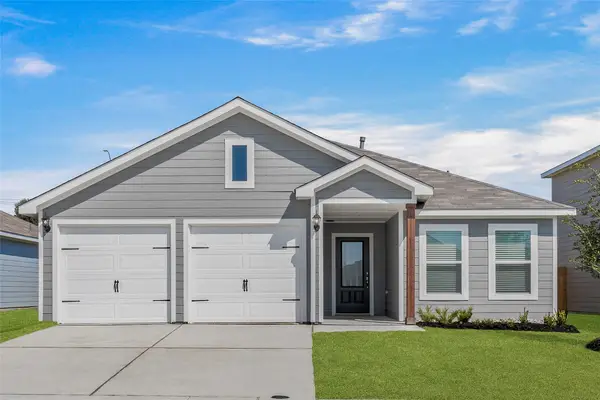 $328,900Active3 beds 2 baths1,316 sq. ft.
$328,900Active3 beds 2 baths1,316 sq. ft.1016 Tempe Lane, Fort Worth, TX 76108
MLS# 21032607Listed by: LGI HOMES - New
 $292,900Active3 beds 2 baths1,316 sq. ft.
$292,900Active3 beds 2 baths1,316 sq. ft.9825 Teton Vista Drive, Fort Worth, TX 76140
MLS# 21032650Listed by: LGI HOMES - New
 $322,799Active4 beds 2 baths1,891 sq. ft.
$322,799Active4 beds 2 baths1,891 sq. ft.3024 Titan Springs Drive, Fort Worth, TX 76179
MLS# 21032661Listed by: TURNER MANGUM LLC - New
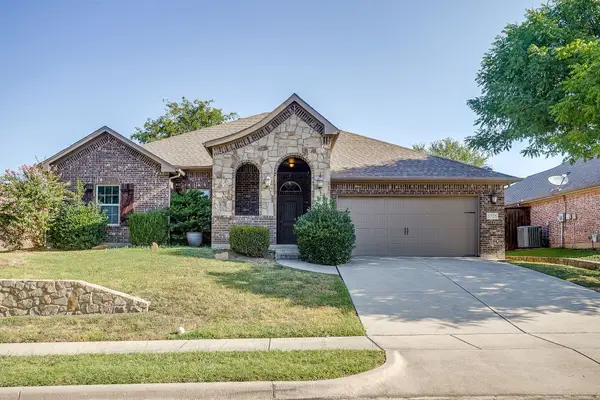 $362,000Active4 beds 2 baths2,375 sq. ft.
$362,000Active4 beds 2 baths2,375 sq. ft.5725 Caballo Street, Fort Worth, TX 76179
MLS# 21029922Listed by: KELLER WILLIAMS FORT WORTH - New
 $345,000Active3 beds 2 baths2,049 sq. ft.
$345,000Active3 beds 2 baths2,049 sq. ft.10113 Wyseby Road, Fort Worth, TX 76036
MLS# 21031554Listed by: ALL CITY REAL ESTATE LTD. CO. - New
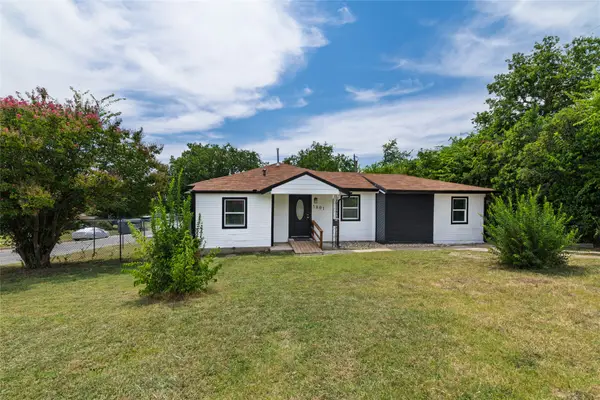 $237,500Active3 beds 2 baths1,143 sq. ft.
$237,500Active3 beds 2 baths1,143 sq. ft.5801 Manhattan Drive, Fort Worth, TX 76107
MLS# 21031682Listed by: BERKSHIRE HATHAWAYHS PENFED TX
