4312 Bellaire Drive S #112, Fort Worth, TX 76109
Local realty services provided by:Better Homes and Gardens Real Estate Rhodes Realty
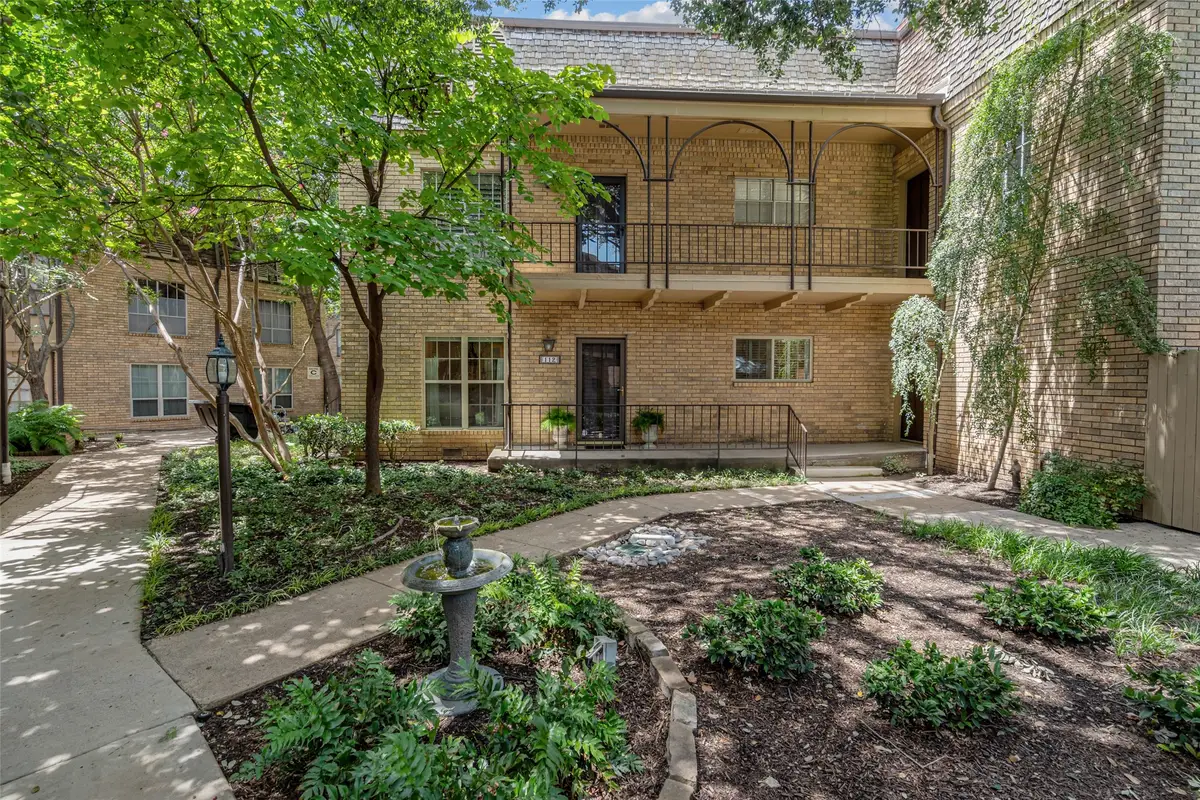
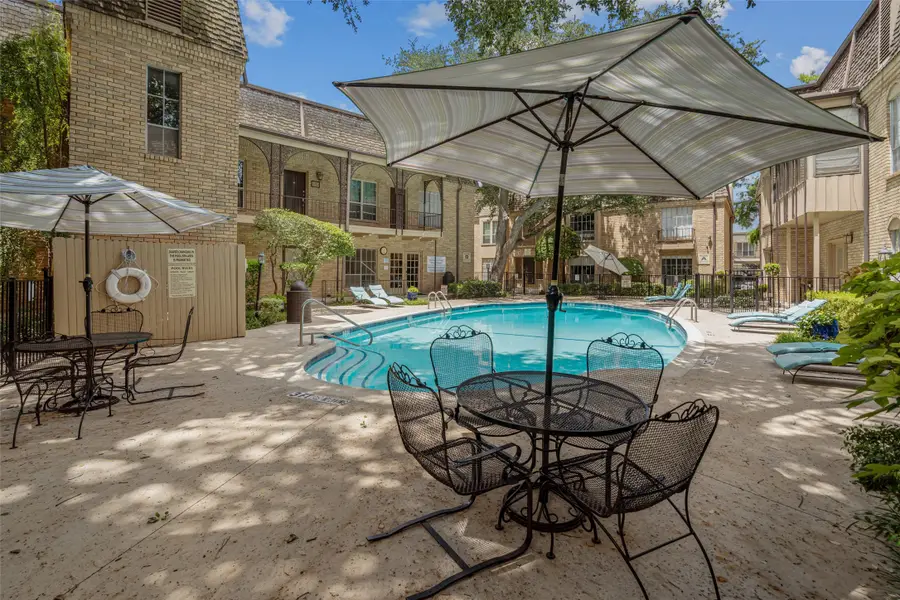
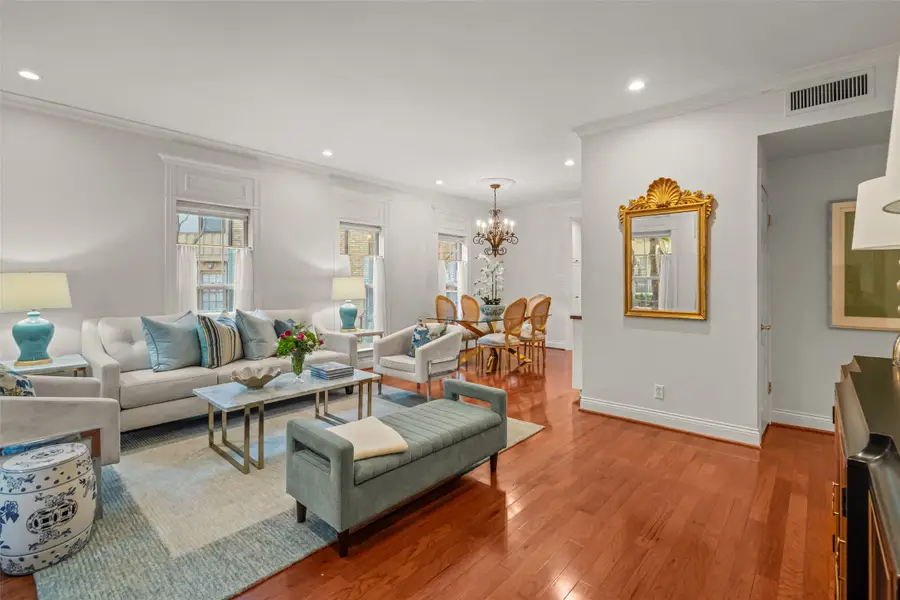
Listed by:corrine hyman817-632-9500
Office:williams trew real estate
MLS#:20999959
Source:GDAR
Price summary
- Price:$325,000
- Price per sq. ft.:$201.86
- Monthly HOA dues:$875
About this home
Coveted first-floor corner unit in Royale Orleans East, just steps from the sparkling community pool and charming courtyards in the heart of Fort Worth! This move-in ready condo has 3 living areas, 2 bedrooms, 2 bath condo offers light-filled spaces, fresh paint, rich hardwood floors, and elegant molding details throughout. The spacious living room flows into a dining area with a built-in buffet—perfect for entertaining. The kitchen features granite countertops, stainless appliances, a serving buffet with glass-front cabinets, and abundant storage. A sunroom filled with natural light offers the perfect flex space for a home office or bonus room, while French doors open to a third living area with built-ins, ideal as a cozy den or retreat. The primary suite includes a large walk-in closet, space for a sitting area, and an en-suite bath with granite counters. Both bedrooms feature new carpet. Additional conveniences include a laundry closet, coat closet, and assigned covered parking. This beautifully maintained community is ideally located near TCU, Overton Park, and Tanglewood Elementary. Enjoy walkability to the Trinity Trails, restaurants, shopping, and more. HOA dues cover electricity, water, concierge trash service, recycling, exterior maintenance, and access to the community pool.
Contact an agent
Home facts
- Year built:1965
- Listing Id #:20999959
- Added:26 day(s) ago
- Updated:August 09, 2025 at 07:12 AM
Rooms and interior
- Bedrooms:2
- Total bathrooms:2
- Full bathrooms:2
- Living area:1,610 sq. ft.
Heating and cooling
- Cooling:Central Air, Electric
- Heating:Central, Electric
Structure and exterior
- Roof:Composition
- Year built:1965
- Building area:1,610 sq. ft.
- Lot area:0.05 Acres
Schools
- High school:Paschal
- Middle school:Mclean
- Elementary school:Tanglewood
Finances and disclosures
- Price:$325,000
- Price per sq. ft.:$201.86
New listings near 4312 Bellaire Drive S #112
- New
 $294,500Active3 beds 2 baths1,634 sq. ft.
$294,500Active3 beds 2 baths1,634 sq. ft.3700 Tulip Tree Drive, Fort Worth, TX 76137
MLS# 21025107Listed by: EXP REALTY LLC - New
 $289,900Active3 beds 2 baths1,500 sq. ft.
$289,900Active3 beds 2 baths1,500 sq. ft.209 Wishbone Lane, Fort Worth, TX 76052
MLS# 21030469Listed by: KELLER WILLIAMS REALTY - New
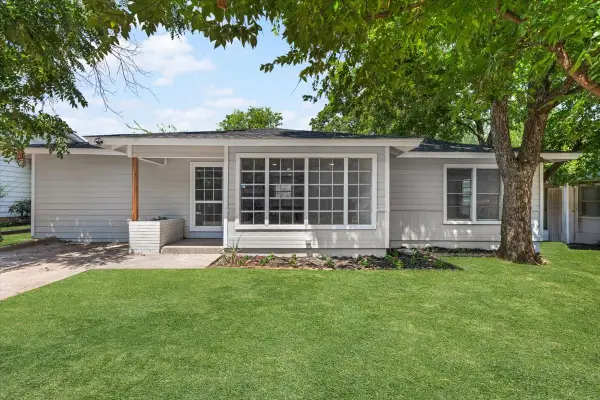 $225,000Active4 beds 2 baths1,068 sq. ft.
$225,000Active4 beds 2 baths1,068 sq. ft.5609 Wainwright Drive, Fort Worth, TX 76112
MLS# 21032199Listed by: SU KAZA REALTY, LLC - New
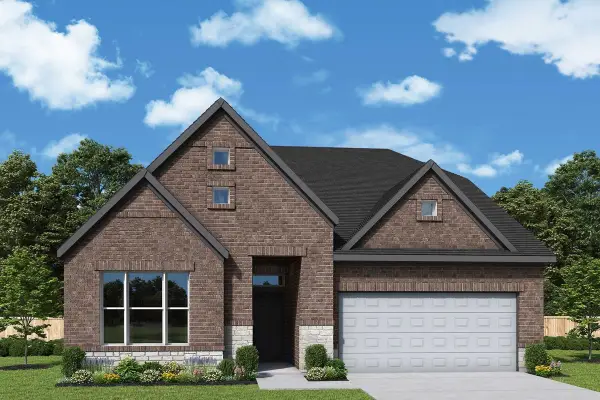 $638,227Active4 beds 4 baths2,808 sq. ft.
$638,227Active4 beds 4 baths2,808 sq. ft.7861 Winterbloom Way, Fort Worth, TX 76123
MLS# 21032428Listed by: DAVID M. WEEKLEY - New
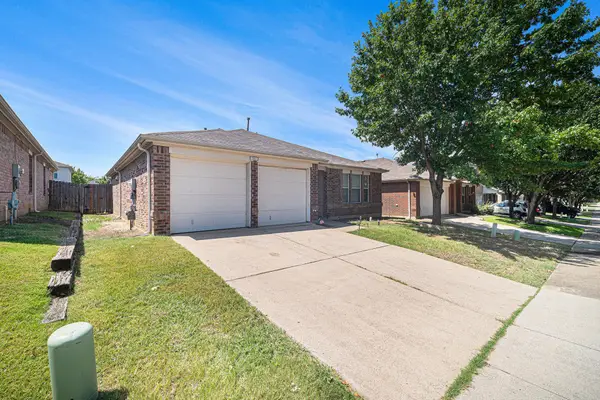 $282,000Active3 beds 2 baths1,380 sq. ft.
$282,000Active3 beds 2 baths1,380 sq. ft.1812 Wind Dancer Trail, Fort Worth, TX 76131
MLS# 21024814Listed by: MARK SPAIN REAL ESTATE - New
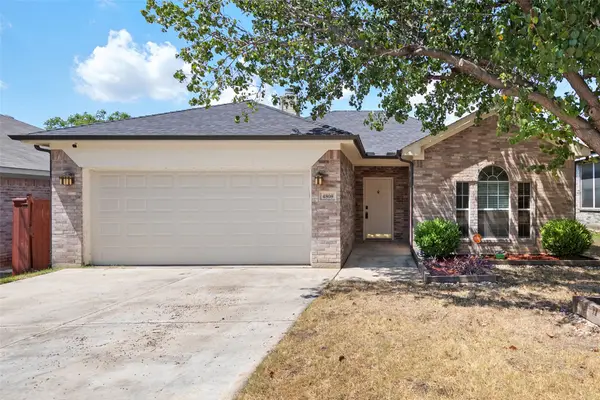 $250,000Active3 beds 2 baths1,255 sq. ft.
$250,000Active3 beds 2 baths1,255 sq. ft.4808 Boothbay Way, Fort Worth, TX 76179
MLS# 21029303Listed by: KELLER WILLIAMS REALTY - New
 $314,999Active4 beds 4 baths2,672 sq. ft.
$314,999Active4 beds 4 baths2,672 sq. ft.1241 Kielder Circle, Fort Worth, TX 76134
MLS# 21030435Listed by: ALNA REALTY - New
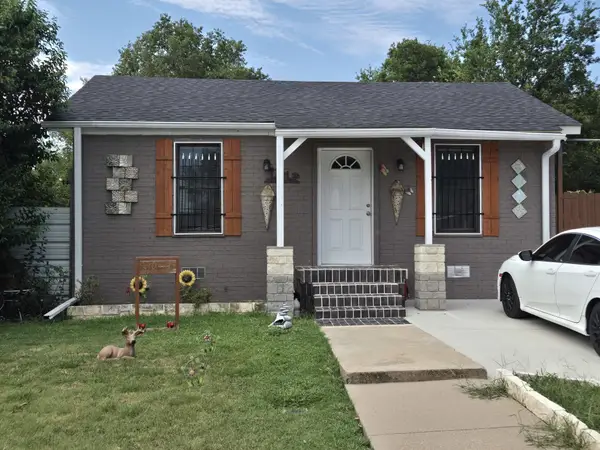 $300,000Active3 beds 2 baths1,700 sq. ft.
$300,000Active3 beds 2 baths1,700 sq. ft.722 Atlanta Street, Fort Worth, TX 76104
MLS# 21032290Listed by: BLUEMARK, LLC - New
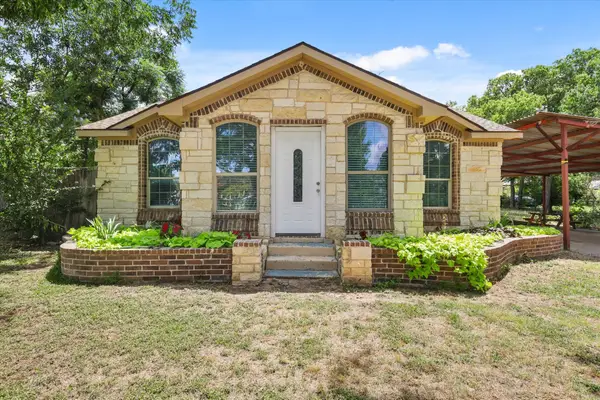 $329,000Active3 beds 2 baths1,720 sq. ft.
$329,000Active3 beds 2 baths1,720 sq. ft.3401 28th Street, Fort Worth, TX 76106
MLS# 21032343Listed by: OC TX REALTY, LLC - New
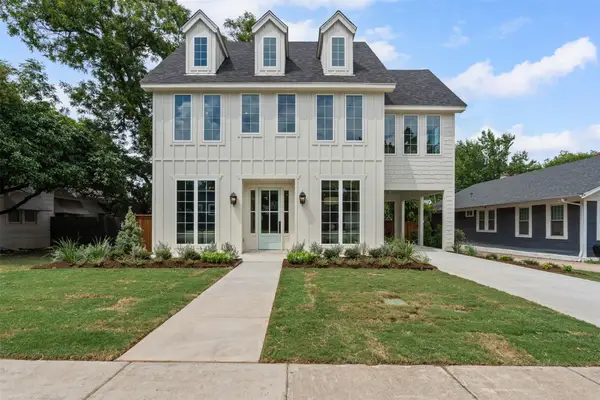 $1,749,000Active5 beds 4 baths3,793 sq. ft.
$1,749,000Active5 beds 4 baths3,793 sq. ft.3928 Clarke Avenue, Fort Worth, TX 76107
MLS# 21014898Listed by: MOTIVE REAL ESTATE GROUP
