4316 Bellecour Trail, Fort Worth, TX 76126
Local realty services provided by:Better Homes and Gardens Real Estate The Bell Group
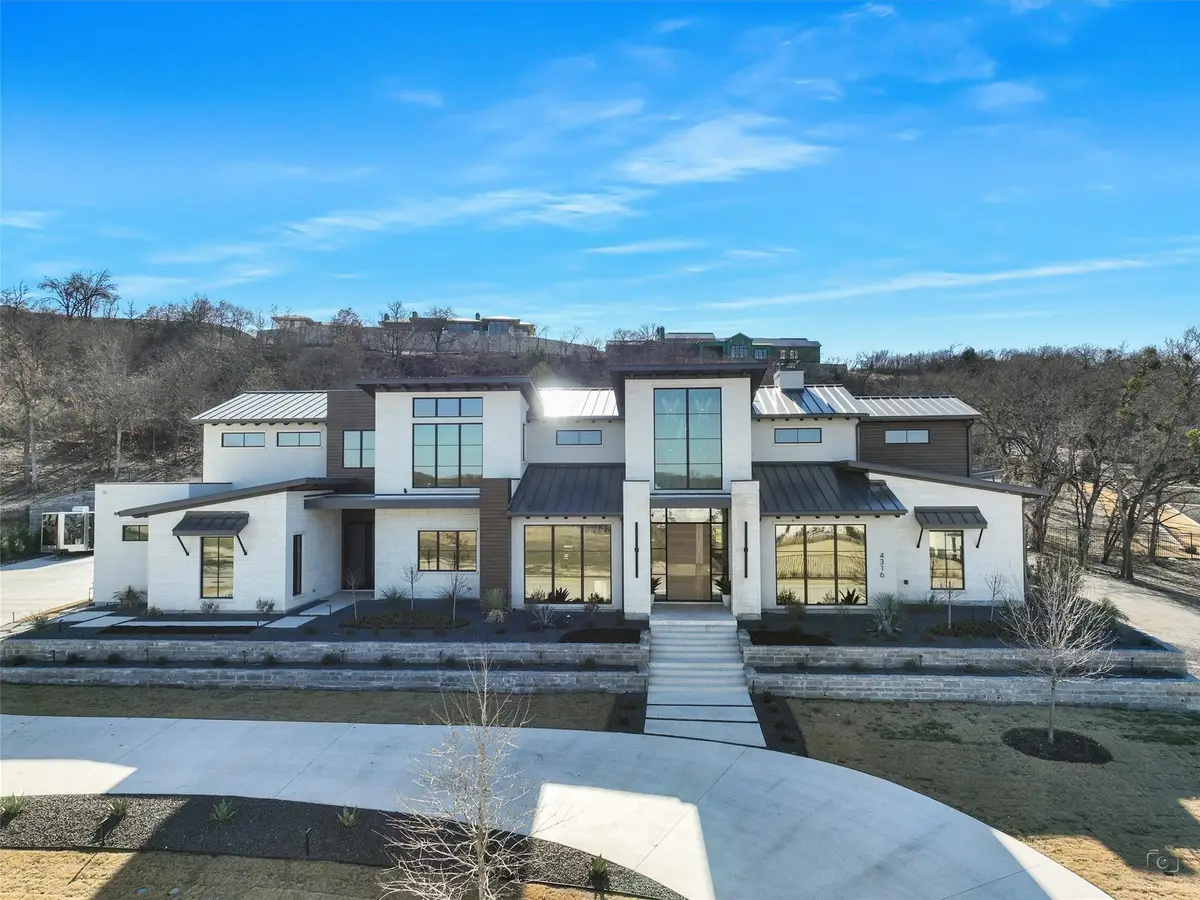


Listed by:brandie anderson817-731-8466
Office:briggs freeman sotheby's int'l
MLS#:20885727
Source:GDAR
Price summary
- Price:$5,850,000
- Price per sq. ft.:$691.49
- Monthly HOA dues:$458.33
About this home
Step into a world of elegance at this stunning custom-built estate, where every detail has been thoughtfully designed for beauty, functionality, and effortless living. With approximately 8,150 sqft of air-conditioned space, this architectural masterpiece offers a seamless blend of sophistication and comfort. The heart of the home is a gourmet kitchen and prep kitchen, featuring exquisite custom cabinetry by Kitchen Source, a butler’s walk-through pantry, and stunning marble finishes that elevate the space. The primary suite, located on the first floor, is a private retreat with custom closets by Closet Envy. “Her” closet is a true showpiece—two stories with a shoe carousel and a stackable washer and dryer for added convenience. A private gym connects directly to the spa-inspired primary bath, creating the ultimate wellness sanctuary. Designed for comfort and versatility, the home features three additional first floor bedrooms, each offering serene privacy. Upstairs, a spacious bedroom with a full bath and walk-in closet provides an ideal retreat, while a separate casita (approximately 570 sqft) offers a luxurious guest experience, complete with a freestanding tub, walk-in shower, and generous closet space. Entertainment and relaxation abound with a media room, a sleek office with solid glass sliding doors, and thoughtful storage solutions, including a Christmas tree closet in the mudroom and an additional upstairs storage area. Step outside to your own private paradise, where the resort-style pool and hot tub, designed by Greg Leschber, create a breathtaking focal point. The all-turf backyard, putting green and a sunken outdoor kitchen, making every day feel like a retreat. With an attached 4-car garage and an additional approx. 2,000 sqft garage, this home effortlessly balances luxury, convenience, and impeccable craftsmanship. A rare offering of elegance and ease, 4316 Bellecour Trail is more than a home—it’s an experience!
Contact an agent
Home facts
- Year built:2023
- Listing Id #:20885727
- Added:136 day(s) ago
- Updated:August 09, 2025 at 11:40 AM
Rooms and interior
- Bedrooms:5
- Total bathrooms:7
- Full bathrooms:5
- Half bathrooms:2
- Living area:8,460 sq. ft.
Heating and cooling
- Cooling:Central Air
- Heating:Heat Pump
Structure and exterior
- Roof:Metal
- Year built:2023
- Building area:8,460 sq. ft.
- Lot area:1.13 Acres
Schools
- High school:Westn Hill
- Middle school:Leonard
- Elementary school:Waverlypar
Finances and disclosures
- Price:$5,850,000
- Price per sq. ft.:$691.49
New listings near 4316 Bellecour Trail
- New
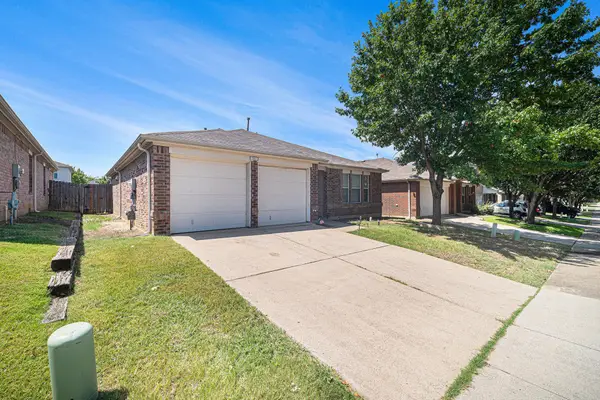 $282,000Active3 beds 2 baths1,380 sq. ft.
$282,000Active3 beds 2 baths1,380 sq. ft.1812 Wind Dancer Trail, Fort Worth, TX 76131
MLS# 21024814Listed by: MARK SPAIN REAL ESTATE - New
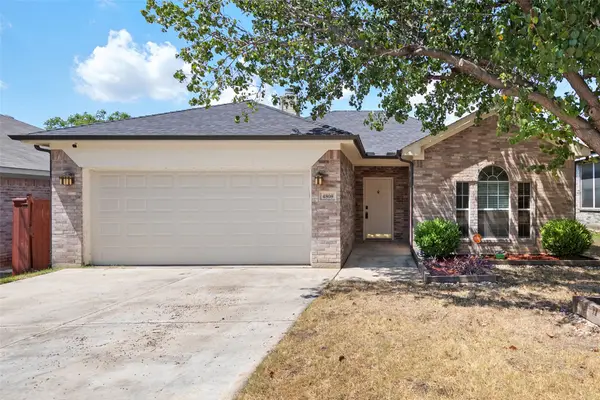 $250,000Active3 beds 2 baths1,255 sq. ft.
$250,000Active3 beds 2 baths1,255 sq. ft.4808 Boothbay Way, Fort Worth, TX 76179
MLS# 21029303Listed by: KELLER WILLIAMS REALTY - New
 $314,999Active4 beds 4 baths2,672 sq. ft.
$314,999Active4 beds 4 baths2,672 sq. ft.1241 Kielder Circle, Fort Worth, TX 76134
MLS# 21030435Listed by: ALNA REALTY - New
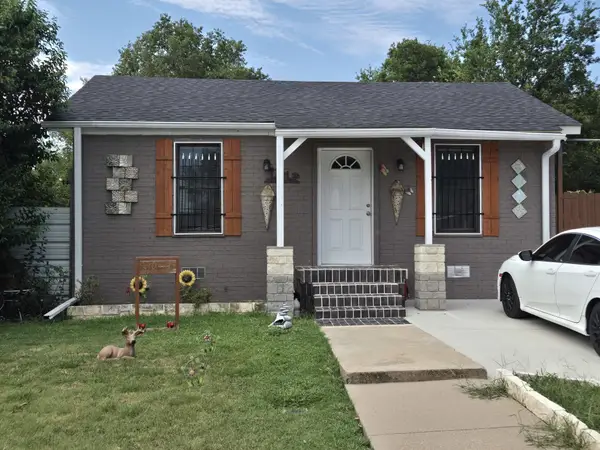 $300,000Active3 beds 2 baths1,700 sq. ft.
$300,000Active3 beds 2 baths1,700 sq. ft.722 Atlanta Street, Fort Worth, TX 76104
MLS# 21032290Listed by: BLUEMARK, LLC - New
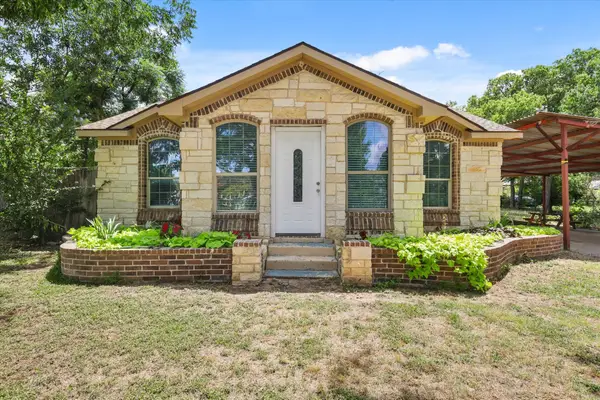 $329,000Active3 beds 2 baths1,720 sq. ft.
$329,000Active3 beds 2 baths1,720 sq. ft.3401 28th Street, Fort Worth, TX 76106
MLS# 21032343Listed by: OC TX REALTY, LLC - New
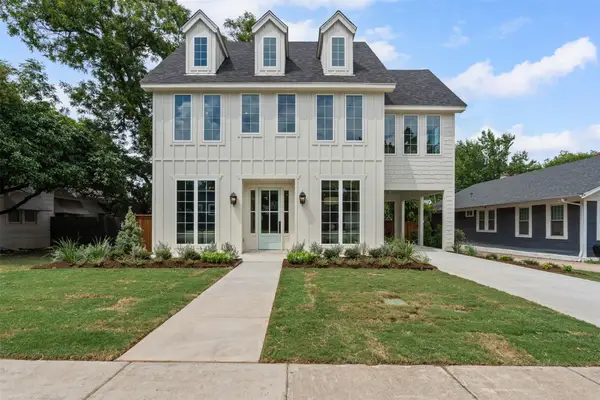 $1,749,000Active5 beds 4 baths3,793 sq. ft.
$1,749,000Active5 beds 4 baths3,793 sq. ft.3928 Clarke Avenue, Fort Worth, TX 76107
MLS# 21014898Listed by: MOTIVE REAL ESTATE GROUP - New
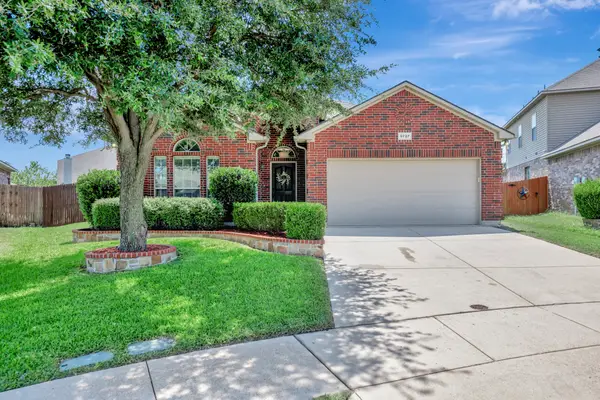 $375,000Active3 beds 2 baths1,898 sq. ft.
$375,000Active3 beds 2 baths1,898 sq. ft.5737 Paluxy Sands Trail, Fort Worth, TX 76179
MLS# 21024523Listed by: CHANDLER CROUCH, REALTORS - New
 $496,900Active4 beds 3 baths2,623 sq. ft.
$496,900Active4 beds 3 baths2,623 sq. ft.12812 Royal Ascot Drive, Fort Worth, TX 76244
MLS# 21026174Listed by: REALTY EXECUTIVES DFW EAGLE MT - New
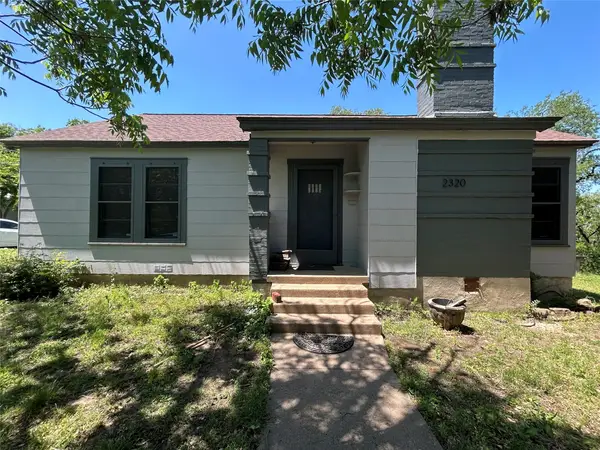 $259,000Active2 beds 1 baths1,110 sq. ft.
$259,000Active2 beds 1 baths1,110 sq. ft.2320 Arrowhead Court, Fort Worth, TX 76103
MLS# 21031715Listed by: 1ST CHOICE REAL ESTATE - New
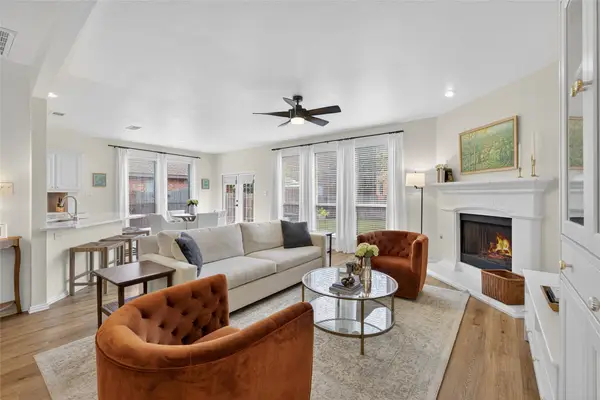 $434,000Active4 beds 3 baths2,356 sq. ft.
$434,000Active4 beds 3 baths2,356 sq. ft.12116 Walden Wood Drive, Fort Worth, TX 76244
MLS# 21032118Listed by: BERKSHIRE HATHAWAYHS PENFED TX

