4401 Misty Shadows Drive, Fort Worth, TX 76036
Local realty services provided by:Better Homes and Gardens Real Estate Lindsey Realty
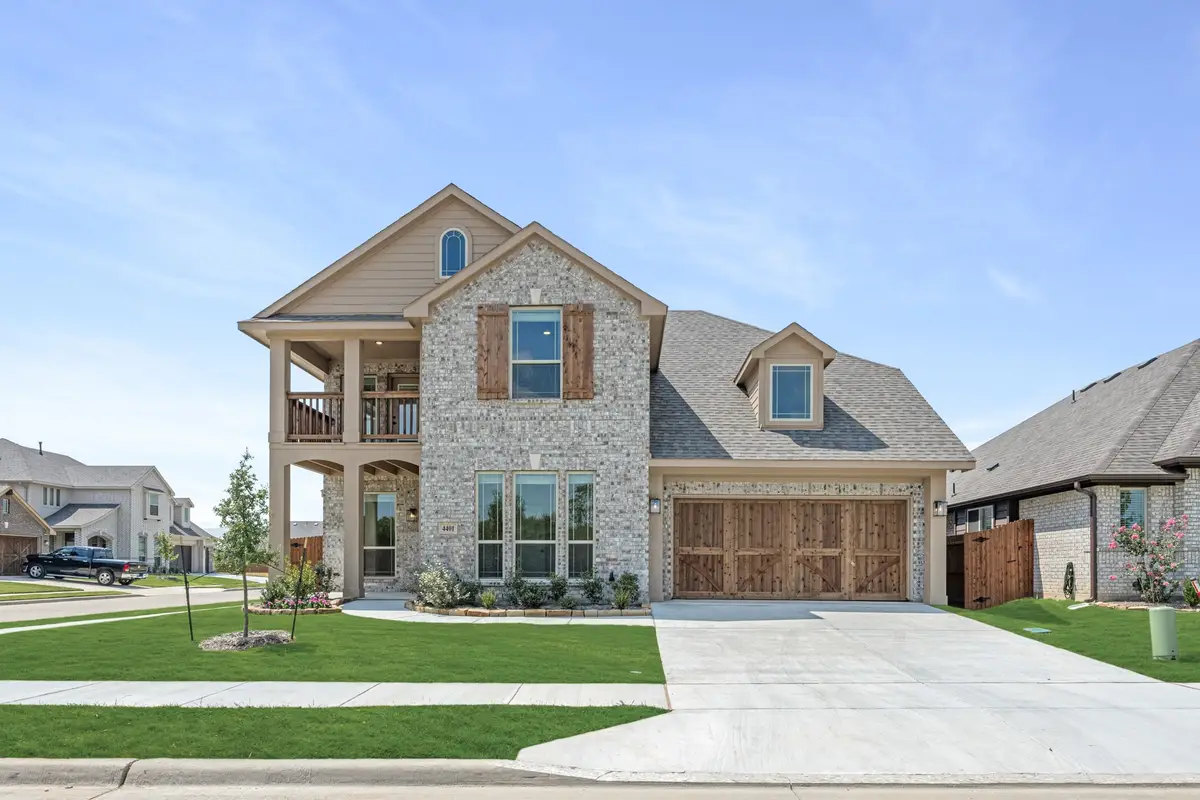
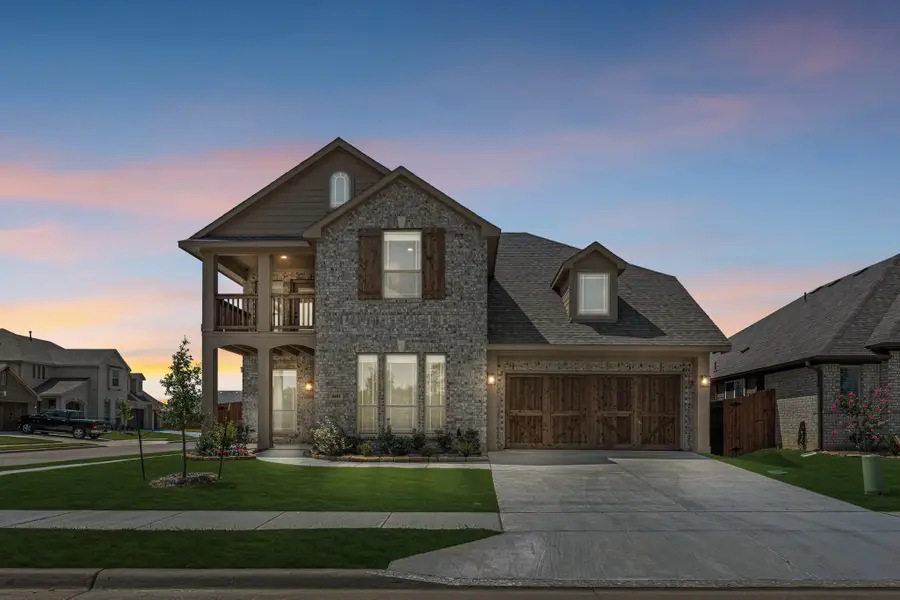

Listed by:marsha ashlock817-288-5510
Office:visions realty & investments
MLS#:21006961
Source:GDAR
Price summary
- Price:$519,990
- Price per sq. ft.:$163.16
- Monthly HOA dues:$41.67
About this home
NEW HOME - NEVER LIVED IN! READY NOW! Charming curb appeal and elevated finishes define this stunning Magnolia plan by Bloomfield Homes, showcasing a classic brick-and-shutter façade and upstairs balcony. Situated on a spacious 7,181 sq. ft. interior lot, this 4-bedroom, 3.5-bath home delivers functional elegance across two floors, thoughtfully designed for both everyday comfort and entertaining. The main level welcomes you with an open-concept layout and upgraded Laminate Wood flooring, leading you from the foyer into a bright Family Room anchored by a striking Stone-to-Ceiling Fireplace. A wall of windows floods the space with natural light, creating a warm and inviting atmosphere. The heart of the home is a chef-inspired kitchen featuring Granite countertops, built-in stainless steel appliances, and a spacious island with pendant lights above—perfect for casual gatherings. The adjacent dining nook enjoys serene backyard views and easy access to the covered back patio. Retreat to the first-floor Primary Suite, which boasts a luxurious bath with dual sinks, a soaking tub, a glass shower, and a generously sized walk-in closet with extended storage. You'll also find a private study, a mudroom option in the utility room, and a convenient half bath downstairs. Upstairs, a versatile Game Room overlooks the family room below, connecting to three spacious secondary bedrooms. A third full bath is located at Bedroom 5, providing added convenience and privacy. Additional upgrades include a tankless water heater, 8’ Warwick-style front door, 2-inch faux wood blinds throughout, and uplights installed along the front exterior. Curb appeal continues with cedar garage doors and professionally landscaped flower beds with stone borders. Located in Hulen Trails, residents enjoy access to parks, walking trails, and a welcoming community feel. Come experience the Magnolia’s smart layout and thoughtful upgrades—your dream home awaits!
Contact an agent
Home facts
- Year built:2025
- Listing Id #:21006961
- Added:24 day(s) ago
- Updated:August 11, 2025 at 02:53 PM
Rooms and interior
- Bedrooms:4
- Total bathrooms:4
- Full bathrooms:3
- Half bathrooms:1
- Living area:3,187 sq. ft.
Heating and cooling
- Cooling:Ceiling Fans, Central Air, Gas, Zoned
- Heating:Central, Fireplaces, Natural Gas, Zoned
Structure and exterior
- Roof:Composition
- Year built:2025
- Building area:3,187 sq. ft.
- Lot area:0.16 Acres
Schools
- High school:Crowley
- Middle school:Richard Allie
- Elementary school:Crowley
Finances and disclosures
- Price:$519,990
- Price per sq. ft.:$163.16
New listings near 4401 Misty Shadows Drive
- New
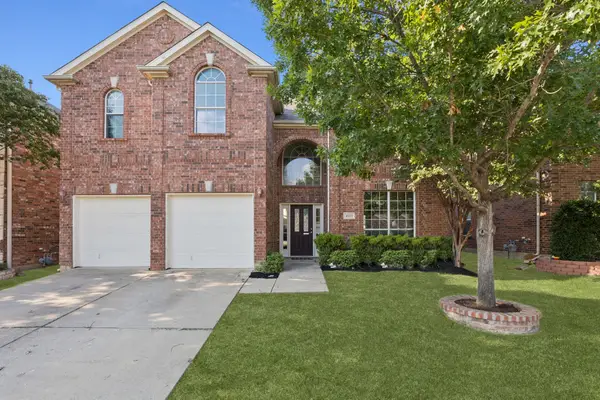 $394,900Active4 beds 3 baths2,789 sq. ft.
$394,900Active4 beds 3 baths2,789 sq. ft.4533 Dragonfly Way, Fort Worth, TX 76244
MLS# 21030940Listed by: KELLER WILLIAMS REALTY - New
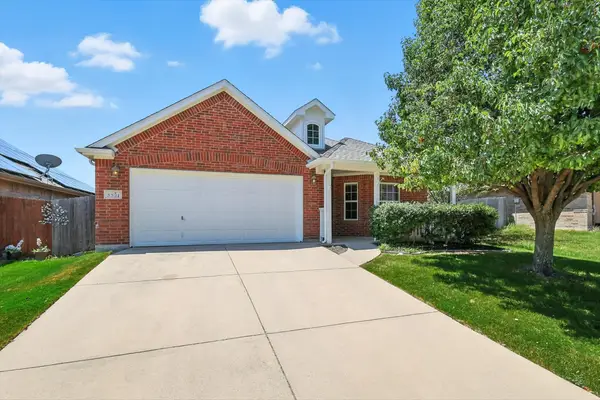 $295,000Active3 beds 2 baths1,508 sq. ft.
$295,000Active3 beds 2 baths1,508 sq. ft.5521 Creek Hill Lane, Fort Worth, TX 76179
MLS# 21031977Listed by: NEXTHOME PROPERTYLINK - New
 $355,000Active0.14 Acres
$355,000Active0.14 Acres3700 Harley Avenue, Fort Worth, TX 76107
MLS# 21032554Listed by: LISTING RESULTS, LLC - New
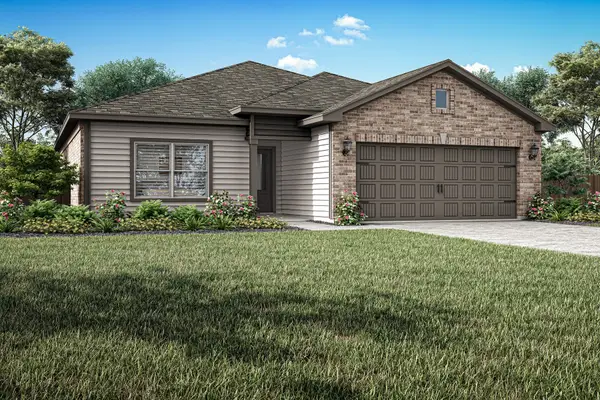 $330,900Active3 beds 2 baths1,229 sq. ft.
$330,900Active3 beds 2 baths1,229 sq. ft.11100 Santana Drive, Fort Worth, TX 76108
MLS# 21032599Listed by: LGI HOMES - New
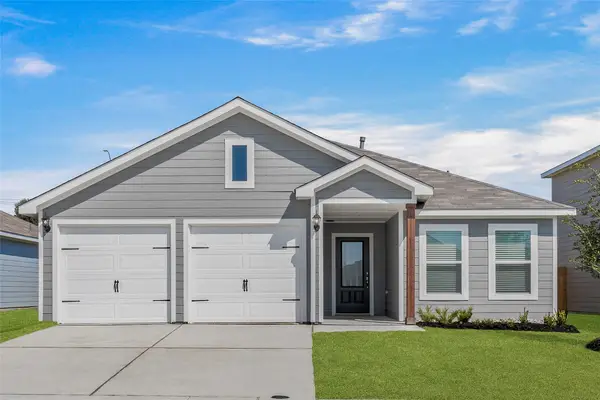 $328,900Active3 beds 2 baths1,316 sq. ft.
$328,900Active3 beds 2 baths1,316 sq. ft.1016 Tempe Lane, Fort Worth, TX 76108
MLS# 21032607Listed by: LGI HOMES - New
 $292,900Active3 beds 2 baths1,316 sq. ft.
$292,900Active3 beds 2 baths1,316 sq. ft.9825 Teton Vista Drive, Fort Worth, TX 76140
MLS# 21032650Listed by: LGI HOMES - New
 $322,799Active4 beds 2 baths1,891 sq. ft.
$322,799Active4 beds 2 baths1,891 sq. ft.3024 Titan Springs Drive, Fort Worth, TX 76179
MLS# 21032661Listed by: TURNER MANGUM LLC - New
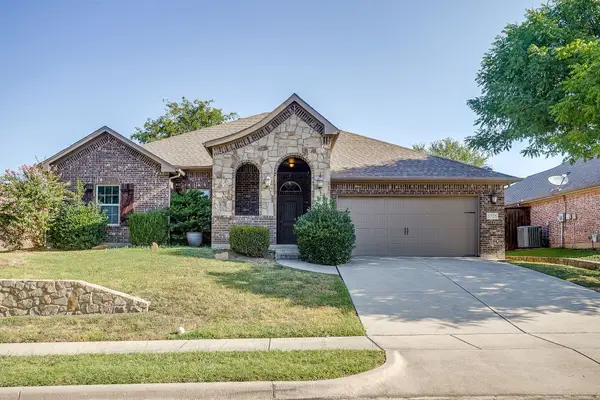 $362,000Active4 beds 2 baths2,375 sq. ft.
$362,000Active4 beds 2 baths2,375 sq. ft.5725 Caballo Street, Fort Worth, TX 76179
MLS# 21029922Listed by: KELLER WILLIAMS FORT WORTH - New
 $345,000Active3 beds 2 baths2,049 sq. ft.
$345,000Active3 beds 2 baths2,049 sq. ft.10113 Wyseby Road, Fort Worth, TX 76036
MLS# 21031554Listed by: ALL CITY REAL ESTATE LTD. CO. - New
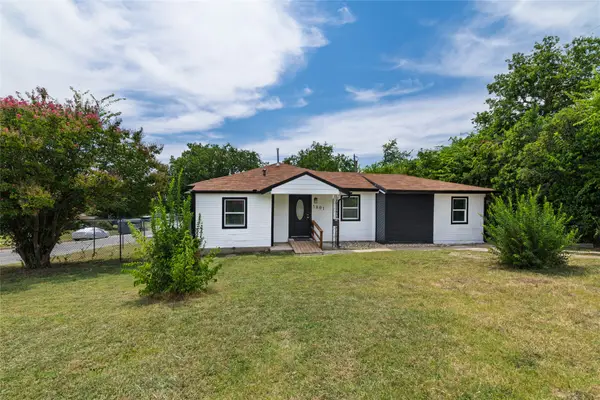 $237,500Active3 beds 2 baths1,143 sq. ft.
$237,500Active3 beds 2 baths1,143 sq. ft.5801 Manhattan Drive, Fort Worth, TX 76107
MLS# 21031682Listed by: BERKSHIRE HATHAWAYHS PENFED TX
