4416 Mallow Oak Drive, Fort Worth, TX 76123
Local realty services provided by:Better Homes and Gardens Real Estate Senter, REALTORS(R)
Listed by:jenilee harwell817-783-4605
Office:redfin corporation
MLS#:21032694
Source:GDAR
Price summary
- Price:$320,000
- Price per sq. ft.:$121.86
- Monthly HOA dues:$50
About this home
Curb appeal abounds with this lovingly cared-for 4-bedroom, 2-bath home—ready for you to make your own! From the moment you enter, you’re welcomed by abundant natural light, beautiful flooring, and a sense of modern elegance. The inviting living room, anchored by a cozy fireplace, flows effortlessly into the stylish eat-in kitchen. This enviable kitchen features a large island, built-in appliances, rich cabinetry, designer lighting, and a bright breakfast nook perfect for casual dining. The serene primary suite is a true retreat, complete with a spa-like ensuite bath offering dual sinks, separate vanities, a soaking tub, a separate shower, and a spacious walk-in closet. Generously sized secondary bedrooms and a well-appointed bath provide comfort for everyone, while a dedicated home office offers the perfect space for work or study. You will appreciate the private backyard oasis with a covered patio, ideal for relaxing or entertaining year-round. Situated in a great location close to parks, shopping, and dining, this home perfectly blends style, comfort, and convenience. 3D tour available online!
Contact an agent
Home facts
- Year built:2004
- Listing ID #:21032694
- Added:48 day(s) ago
- Updated:October 03, 2025 at 07:27 AM
Rooms and interior
- Bedrooms:3
- Total bathrooms:2
- Full bathrooms:2
- Living area:2,626 sq. ft.
Heating and cooling
- Cooling:Central Air, Electric
- Heating:Central, Natural Gas
Structure and exterior
- Year built:2004
- Building area:2,626 sq. ft.
- Lot area:0.16 Acres
Schools
- High school:North Crowley
- Middle school:Summer Creek
- Elementary school:Dallas Park
Finances and disclosures
- Price:$320,000
- Price per sq. ft.:$121.86
- Tax amount:$7,897
New listings near 4416 Mallow Oak Drive
- New
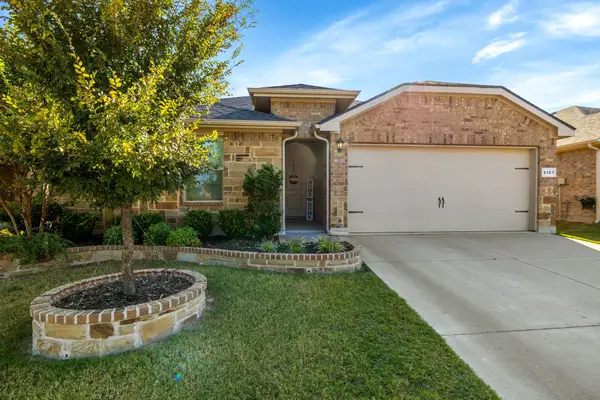 $299,000Active3 beds 2 baths1,466 sq. ft.
$299,000Active3 beds 2 baths1,466 sq. ft.8101 Muddy Creek Drive, Fort Worth, TX 76131
MLS# 21075799Listed by: KELLER WILLIAMS REALTY - Open Sat, 2 to 3pmNew
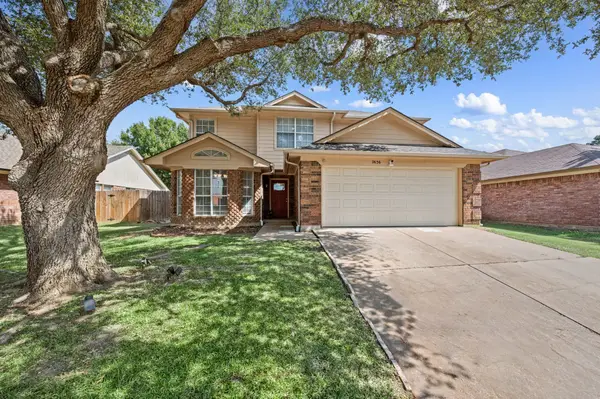 $340,000Active4 beds 3 baths2,264 sq. ft.
$340,000Active4 beds 3 baths2,264 sq. ft.7636 Misty Ridge Drive N, Fort Worth, TX 76137
MLS# 21076611Listed by: BRAY REAL ESTATE-FT WORTH - New
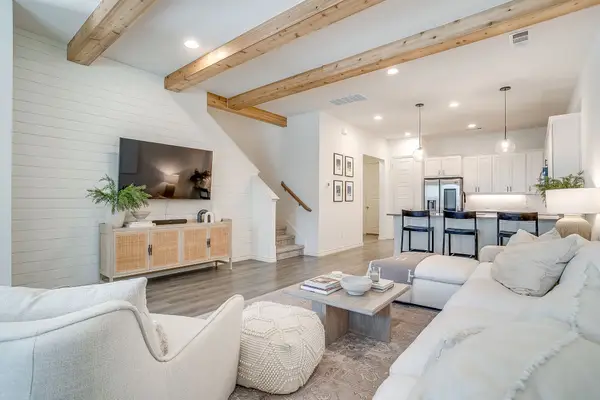 $399,000Active3 beds 3 baths1,848 sq. ft.
$399,000Active3 beds 3 baths1,848 sq. ft.2829 Stanley Avenue, Fort Worth, TX 76110
MLS# 21076995Listed by: REFLECT REAL ESTATE - New
 $254,900Active3 beds 2 baths1,936 sq. ft.
$254,900Active3 beds 2 baths1,936 sq. ft.1617 Meadowlane Terrace, Fort Worth, TX 76112
MLS# 21074426Listed by: SIGNATURE REAL ESTATE GROUP - New
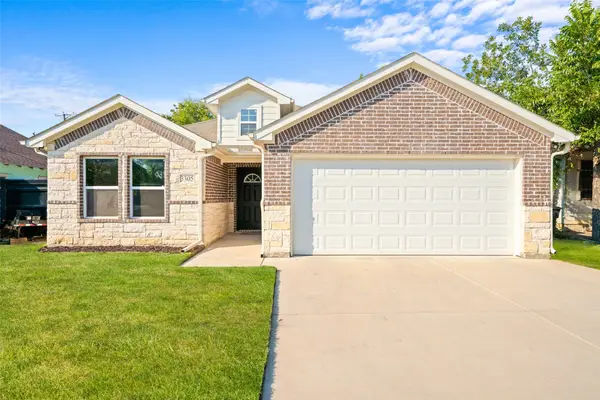 $325,000Active3 beds 2 baths1,616 sq. ft.
$325,000Active3 beds 2 baths1,616 sq. ft.3305 Avenue J, Fort Worth, TX 76105
MLS# 21076931Listed by: JPAR - CENTRAL METRO - Open Sat, 12 to 2pmNew
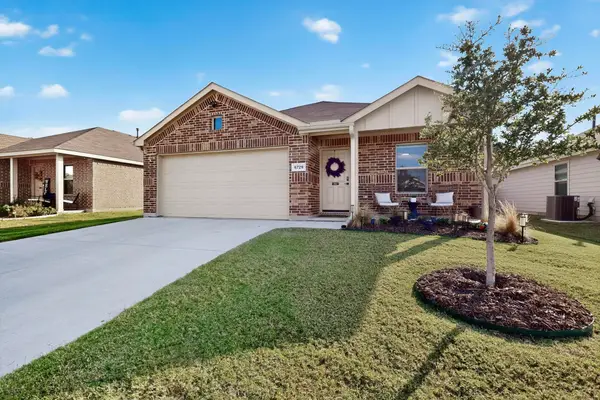 $292,000Active3 beds 2 baths1,515 sq. ft.
$292,000Active3 beds 2 baths1,515 sq. ft.6729 Dove Chase Lane, Fort Worth, TX 76123
MLS# 21072907Listed by: LOCAL REALTY AGENCY - New
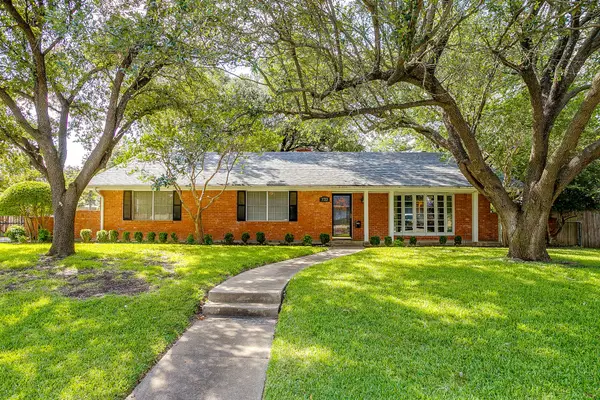 $339,900Active3 beds 2 baths2,172 sq. ft.
$339,900Active3 beds 2 baths2,172 sq. ft.3713 Wosley Drive, Fort Worth, TX 76133
MLS# 21074417Listed by: LPT REALTY, LLC - New
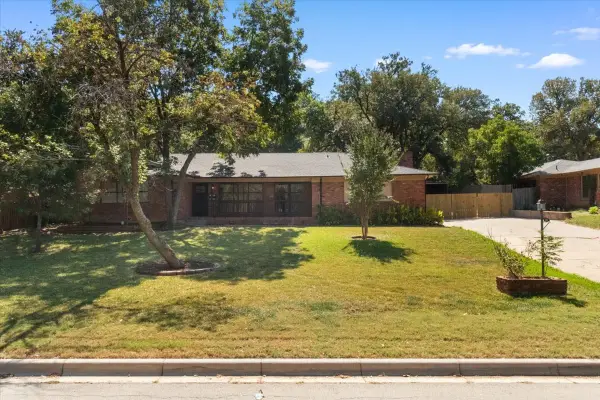 $369,000Active4 beds 3 baths2,189 sq. ft.
$369,000Active4 beds 3 baths2,189 sq. ft.6000 Monterrey Drive, Fort Worth, TX 76112
MLS# 21075769Listed by: ARC REALTY DFW - New
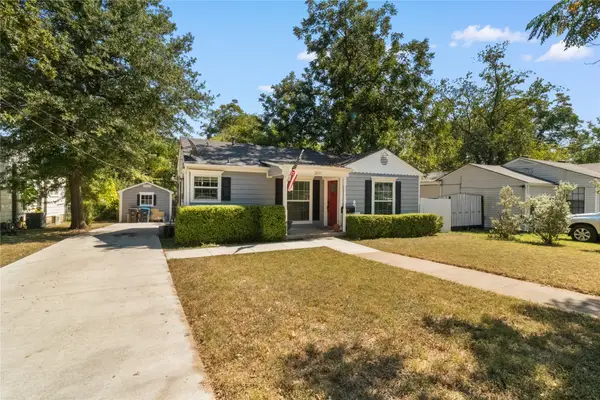 $225,000Active2 beds 1 baths876 sq. ft.
$225,000Active2 beds 1 baths876 sq. ft.2837 Hunter Street, Fort Worth, TX 76112
MLS# 21075828Listed by: ARC REALTY DFW - New
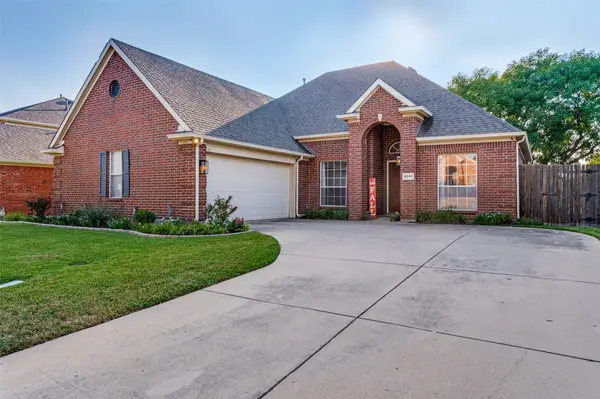 $345,000Active3 beds 2 baths1,919 sq. ft.
$345,000Active3 beds 2 baths1,919 sq. ft.8205 Mt Mckinley Road, Fort Worth, TX 76137
MLS# 21076737Listed by: COMPETITIVE EDGE REALTY LLC
