4532 Fairway View Drive, Fort Worth, TX 76008
Local realty services provided by:Better Homes and Gardens Real Estate Senter, REALTORS(R)
Listed by:skeeter shook817-458-0402
Office:clark real estate group
MLS#:20992432
Source:GDAR
Price summary
- Price:$489,900
- Price per sq. ft.:$200.04
About this home
Immaculate one-owner home nestled in the middle of a highly desirable, family-friendly neighborhood. This beautifully maintained residence offers an inviting open-concept, ideal for both everyday living and entertaining. The bright and airy kitchen features beautiful unique stone countertops, stained real wood cabinets, SS appliances and flows seamlessly into the living and dining areas. The split bedroom design provides both privacy and comfort and features a jack-n-jill bath, and large closets. Pride of ownership is evident throughout, with beautiful plantation shutters, a souring floor to ceiling stone WBFP, spacious office with custom wooden built ins and many more eye-catching unique touches found within the home. The location provides a quick and easy commute for work, schools, medical, shopping and local amenities. This home is the perfect blend of quality, comfort, and community and is sure to exceed the expectations of anyone searching for a new home!
Contact an agent
Home facts
- Year built:2018
- Listing ID #:20992432
- Added:87 day(s) ago
- Updated:October 03, 2025 at 11:43 AM
Rooms and interior
- Bedrooms:3
- Total bathrooms:3
- Full bathrooms:2
- Half bathrooms:1
- Living area:2,449 sq. ft.
Heating and cooling
- Cooling:Ceiling Fans, Central Air, Electric
- Heating:Central, Electric, Fireplaces
Structure and exterior
- Year built:2018
- Building area:2,449 sq. ft.
- Lot area:0.19 Acres
Schools
- High school:Westn Hill
- Middle school:Leonard
- Elementary school:Waverlypar
Finances and disclosures
- Price:$489,900
- Price per sq. ft.:$200.04
- Tax amount:$11,019
New listings near 4532 Fairway View Drive
- Open Sat, 1 to 3pmNew
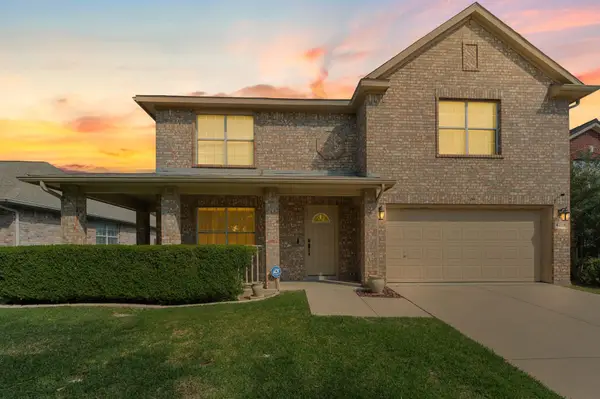 $389,000Active4 beds 3 baths2,811 sq. ft.
$389,000Active4 beds 3 baths2,811 sq. ft.4213 Jenny Lake Trail, Fort Worth, TX 76244
MLS# 21070977Listed by: C21 FINE HOMES JUDGE FITE - New
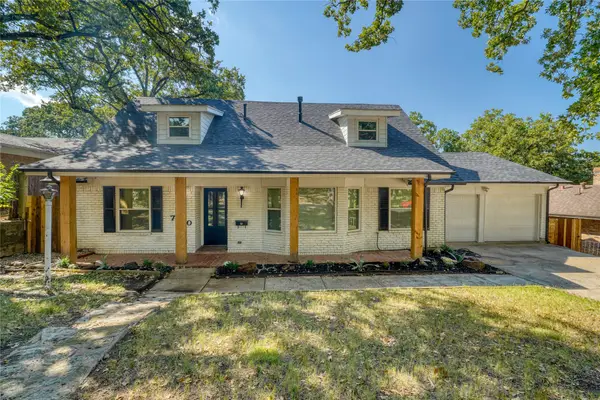 $515,000Active4 beds 3 baths2,442 sq. ft.
$515,000Active4 beds 3 baths2,442 sq. ft.7540 Monterrey Drive, Fort Worth, TX 76112
MLS# 21075960Listed by: JPAR DALLAS - New
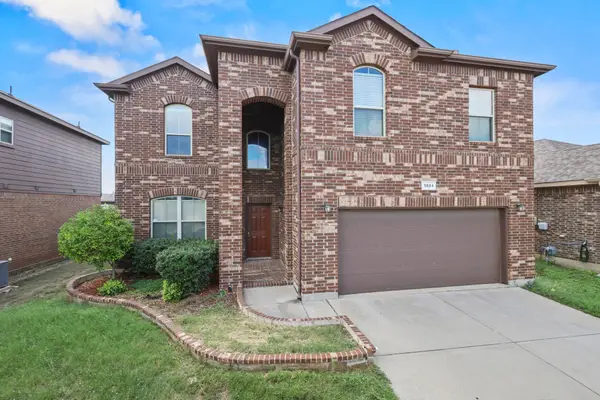 $399,999Active4 beds 4 baths2,572 sq. ft.
$399,999Active4 beds 4 baths2,572 sq. ft.1804 Capulin Road, Fort Worth, TX 76131
MLS# 21077080Listed by: SIGNATURE REAL ESTATE GROUP - New
 $294,900Active3 beds 2 baths1,422 sq. ft.
$294,900Active3 beds 2 baths1,422 sq. ft.5853 Japonica Street, Fort Worth, TX 76123
MLS# 21077097Listed by: THE PLATINUM GROUP REAL ESTATE - New
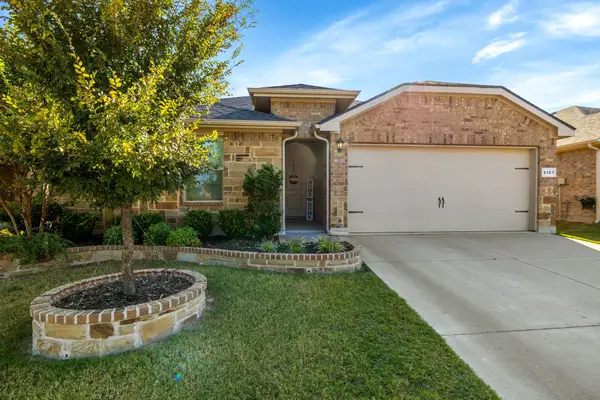 $299,000Active3 beds 2 baths1,466 sq. ft.
$299,000Active3 beds 2 baths1,466 sq. ft.8101 Muddy Creek Drive, Fort Worth, TX 76131
MLS# 21075799Listed by: KELLER WILLIAMS REALTY - Open Sat, 2 to 3pmNew
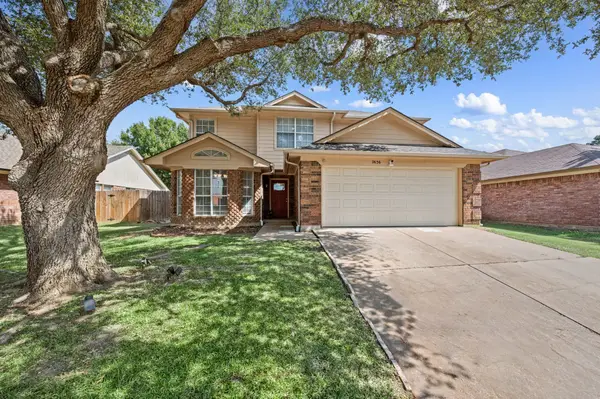 $340,000Active4 beds 3 baths2,264 sq. ft.
$340,000Active4 beds 3 baths2,264 sq. ft.7636 Misty Ridge Drive N, Fort Worth, TX 76137
MLS# 21076611Listed by: BRAY REAL ESTATE-FT WORTH - New
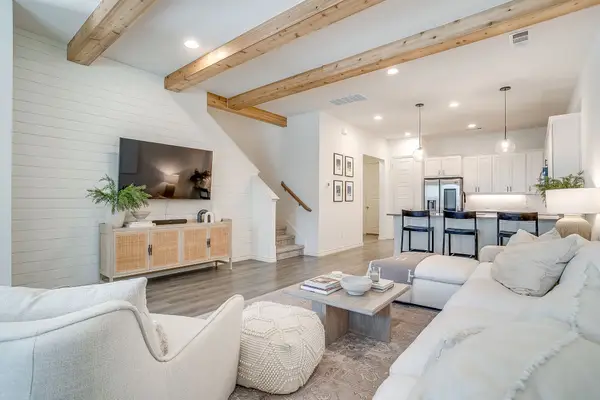 $399,000Active3 beds 3 baths1,848 sq. ft.
$399,000Active3 beds 3 baths1,848 sq. ft.2829 Stanley Avenue, Fort Worth, TX 76110
MLS# 21076995Listed by: REFLECT REAL ESTATE - New
 $254,900Active3 beds 2 baths1,936 sq. ft.
$254,900Active3 beds 2 baths1,936 sq. ft.1617 Meadowlane Terrace, Fort Worth, TX 76112
MLS# 21074426Listed by: SIGNATURE REAL ESTATE GROUP - New
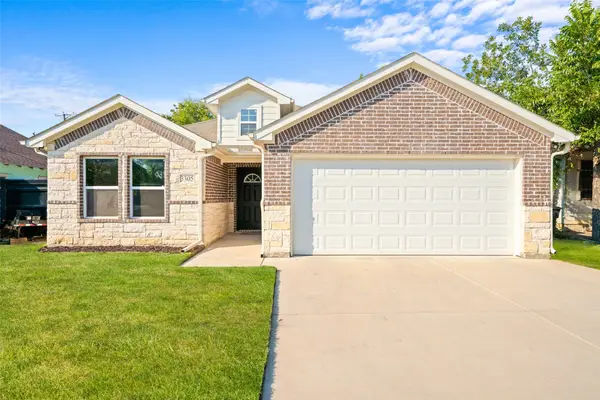 $325,000Active3 beds 2 baths1,616 sq. ft.
$325,000Active3 beds 2 baths1,616 sq. ft.3305 Avenue J, Fort Worth, TX 76105
MLS# 21076931Listed by: JPAR - CENTRAL METRO - Open Sat, 12 to 2pmNew
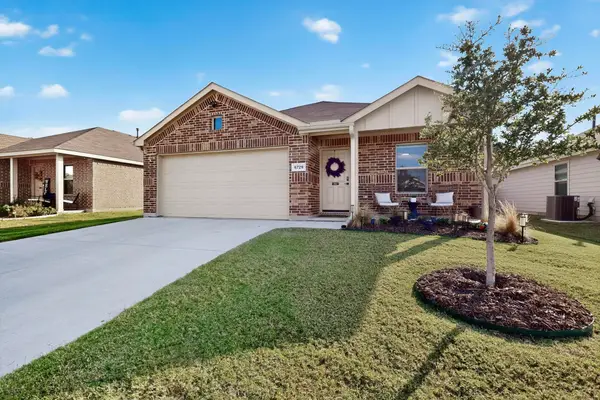 $292,000Active3 beds 2 baths1,515 sq. ft.
$292,000Active3 beds 2 baths1,515 sq. ft.6729 Dove Chase Lane, Fort Worth, TX 76123
MLS# 21072907Listed by: LOCAL REALTY AGENCY
