4728 Villa Terrace, Fort Worth, TX 76116
Local realty services provided by:Better Homes and Gardens Real Estate The Bell Group
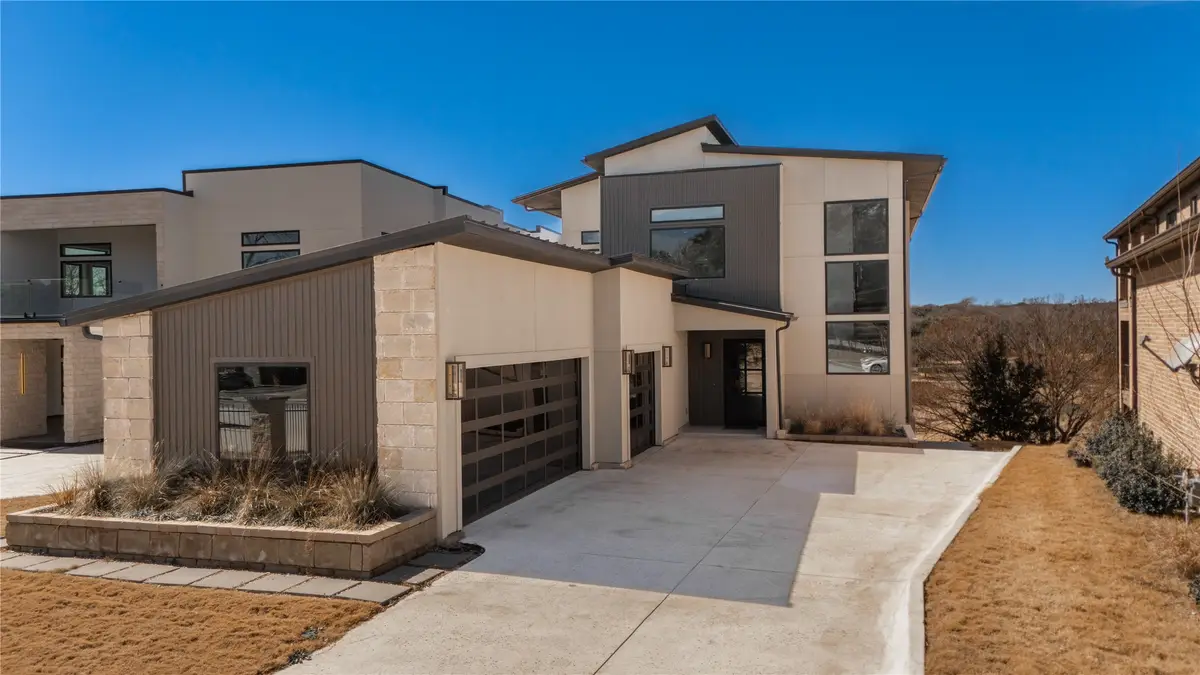
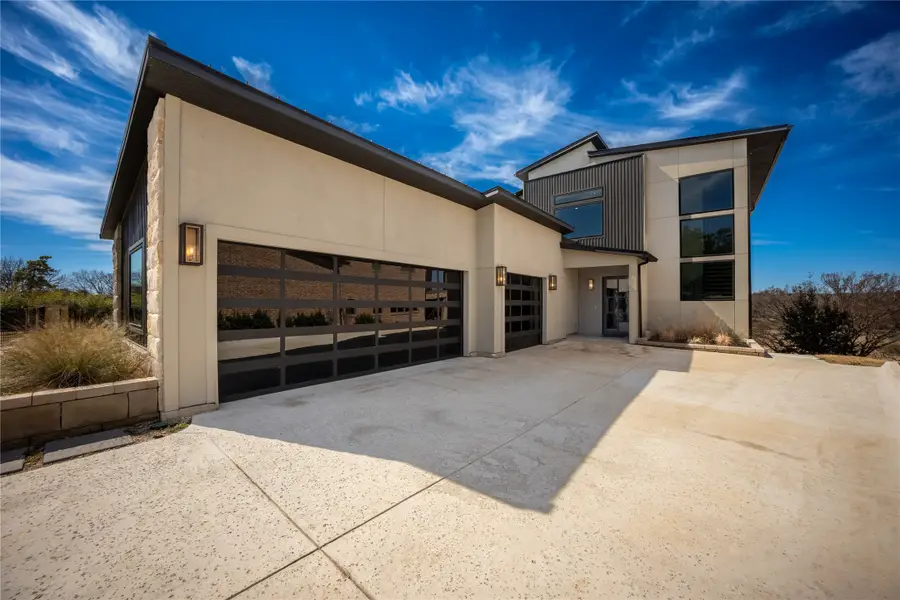
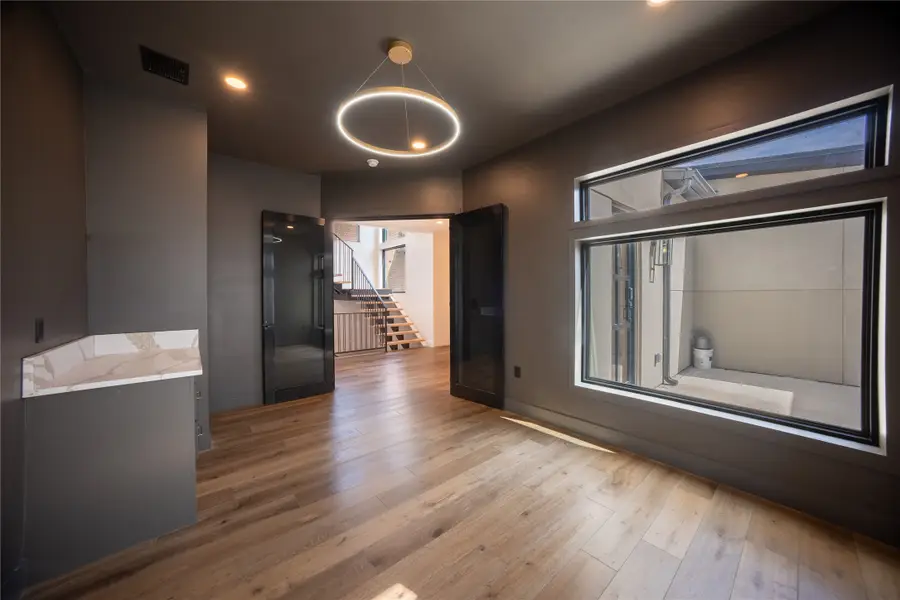
Listed by:steve penate
Office:elite real estate texas
MLS#:20855956
Source:GDAR
Price summary
- Price:$2,449,500
- Price per sq. ft.:$344.03
About this home
Welcome to 4728 Villa Terrace, a masterpiece of modern elegance perched above the Ridglea Country Club Golf Course in the heart of Fort Worth. This gated, three-story estate is a rare blend of luxury, sophistication, and breathtaking views. From the moment you step inside, you’re greeted by an expansive open floor plan bathed in natural light, seamlessly blending indoor and outdoor living. The chef’s kitchen is the heart of the home, featuring an oversized built-in Sub-Zero 48” refrigerator, a 132-bottle wine fridge, and top-of-the-line gourmet appliances—all complemented by a food elevator connecting every level for effortless entertaining.The fully finished basement suite offers a private retreat, complete with its own kitchen and living space, perfect for guests or multi-generational living. Upstairs, the sprawling primary suite is a sanctuary of comfort, boasting a private seating area with panoramic views and a spa-like en-suite bathroom with a massive walk-in closet. Designed for those who demand the best, this home is a true statement of luxury. Home is close to Clear Fork which features the best in high end shopping, the best restaurants in the city, golf courses, + MUCH MORE! Don’t miss your chance to own this exceptional estate right in the heart of Fort Worth
Contact an agent
Home facts
- Year built:2024
- Listing Id #:20855956
- Added:170 day(s) ago
- Updated:August 15, 2025 at 11:33 AM
Rooms and interior
- Bedrooms:4
- Total bathrooms:6
- Full bathrooms:4
- Half bathrooms:2
- Living area:7,120 sq. ft.
Heating and cooling
- Cooling:Central Air, Electric
- Heating:Central, Electric
Structure and exterior
- Roof:Metal
- Year built:2024
- Building area:7,120 sq. ft.
- Lot area:0.24 Acres
Schools
- High school:Arlngtnhts
- Middle school:Monnig
- Elementary school:Ridgleahil
Finances and disclosures
- Price:$2,449,500
- Price per sq. ft.:$344.03
- Tax amount:$42,690
New listings near 4728 Villa Terrace
- New
 $335,000Active3 beds 2 baths2,094 sq. ft.
$335,000Active3 beds 2 baths2,094 sq. ft.8409 Meadow Sweet Lane, Fort Worth, TX 76123
MLS# 21030543Listed by: TRINITY GROUP REALTY - New
 $329,000Active3 beds 2 baths1,704 sq. ft.
$329,000Active3 beds 2 baths1,704 sq. ft.9921 Flying Wing Way, Fort Worth, TX 76131
MLS# 21031158Listed by: COMPASS RE TEXAS, LLC - New
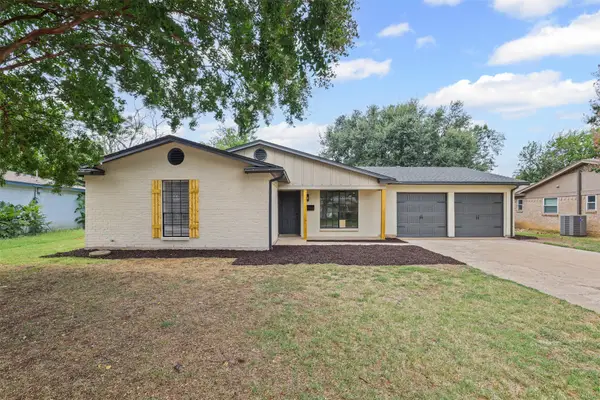 $329,900Active3 beds 2 baths1,483 sq. ft.
$329,900Active3 beds 2 baths1,483 sq. ft.4637 Ivanhoe Drive, Fort Worth, TX 76132
MLS# 21035214Listed by: MONUMENT REALTY - New
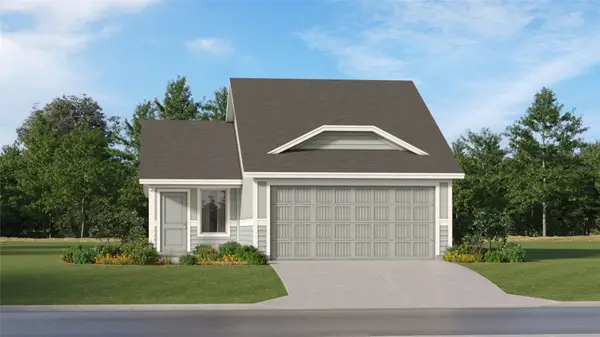 $252,449Active3 beds 2 baths1,411 sq. ft.
$252,449Active3 beds 2 baths1,411 sq. ft.1609 Stellar Sea Lane, Fort Worth, TX 76140
MLS# 21035438Listed by: TURNER MANGUM LLC - New
 $394,742Active4 beds 3 baths2,050 sq. ft.
$394,742Active4 beds 3 baths2,050 sq. ft.6929 Night Owl Lane, Fort Worth, TX 76036
MLS# 21035482Listed by: LEGEND HOME CORP - New
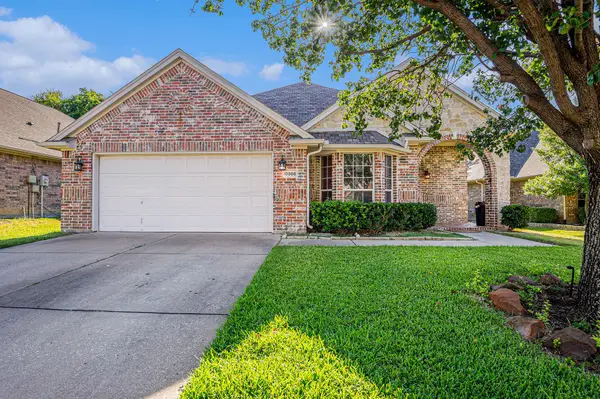 $374,999Active3 beds 2 baths2,222 sq. ft.
$374,999Active3 beds 2 baths2,222 sq. ft.10508 Stoneside Trail, Fort Worth, TX 76244
MLS# 21018850Listed by: MARK SPAIN REAL ESTATE - New
 $246,349Active3 beds 2 baths1,266 sq. ft.
$246,349Active3 beds 2 baths1,266 sq. ft.1617 Stellar Sea Lane, Fort Worth, TX 76140
MLS# 21035291Listed by: TURNER MANGUM LLC - New
 $348,000Active2 beds 2 baths1,348 sq. ft.
$348,000Active2 beds 2 baths1,348 sq. ft.1357 Roaring Springs Road, Fort Worth, TX 76114
MLS# 21024384Listed by: WILLIAMS TREW REAL ESTATE - New
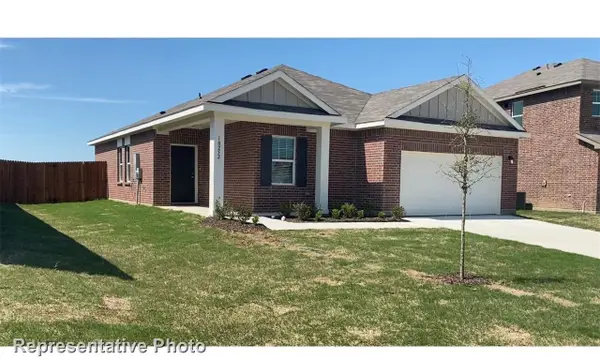 $318,990Active3 beds 2 baths1,420 sq. ft.
$318,990Active3 beds 2 baths1,420 sq. ft.12701 Big Ranch Road, Fort Worth, TX 76179
MLS# 21035173Listed by: HOMESUSA.COM - New
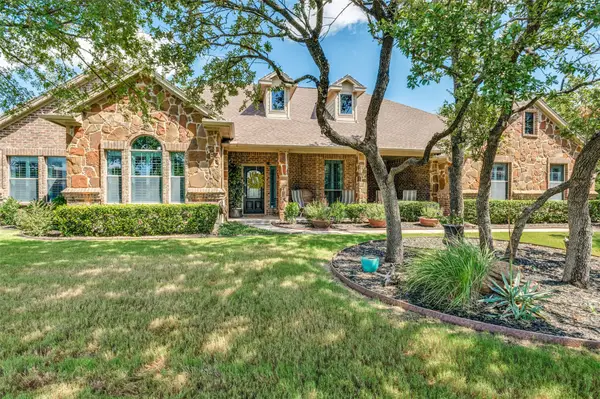 $620,000Active3 beds 3 baths2,843 sq. ft.
$620,000Active3 beds 3 baths2,843 sq. ft.5946 Feather Wind Way, Fort Worth, TX 76135
MLS# 21035177Listed by: FATHOM REALTY LLC
