4813 Monte Verde Drive, Fort Worth, TX 76244
Local realty services provided by:Better Homes and Gardens Real Estate The Bell Group

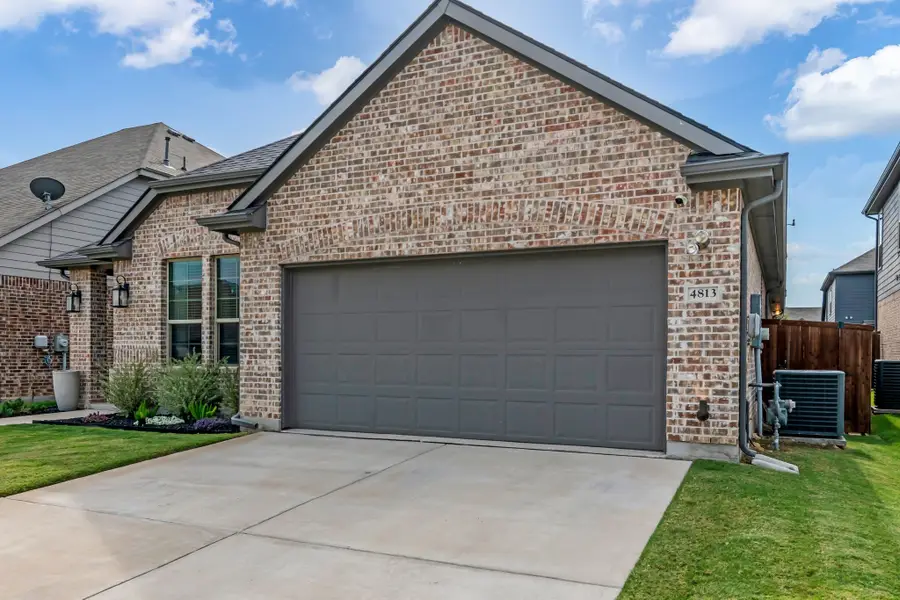
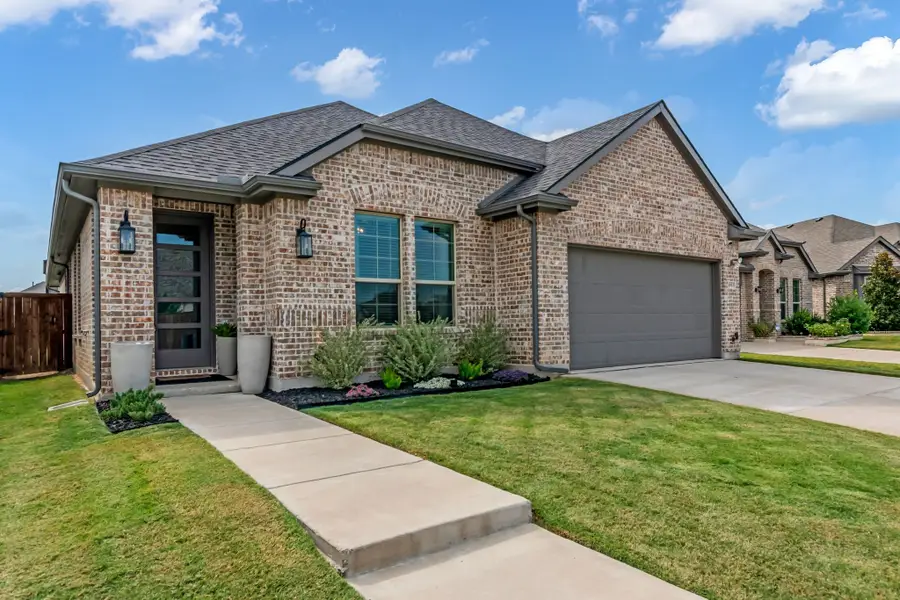
Listed by:stephan cooper
Office:fieldhouse realty group partners, llc.
MLS#:21032733
Source:GDAR
Price summary
- Price:$439,850
- Price per sq. ft.:$212.49
- Monthly HOA dues:$37.5
About this home
Where “exclusive & quiet” meets “fully upgraded & ready to impress”
Welcome to one of Keller’s hidden gems — 4 bedrooms, 2.5 bathrooms, 2,070 sq ft of one-owner perfection on a 6,038 sq ft lot in an immaculate, family-friendly neighborhood. From the moment it was built, every available upgrade was checked off: split bedroom plan with open air, luxury vinyl plank floors, 4th bedroom, extra half bath, cozy fireplace, designer light fixtures, upgraded tile & backsplash, extended covered patio… the FULL works.
Step inside and you’ll feel it — this isn’t a builder-basic home, it’s a thoughtfully curated one. Enjoy weekends by the fireplace, cook in your upgraded kitchen with a gas cooktop, or relax outside on that spacious covered patio and watch the sun set.
Neighborhood perks? Kids playing outside like it’s 1995, streets so clean you’d swear they were brand new, and stellar school ratings that make parents smile. All the Keller luxuries are close — dining, groceries, boutiques, and pharmacies are just minutes away. Quick highway access means your commute or weekend adventures are effortless.
?? Don’t just live in Keller — live in style.
Contact an agent
Home facts
- Year built:2020
- Listing Id #:21032733
- Added:2 day(s) ago
- Updated:August 18, 2025 at 01:18 AM
Rooms and interior
- Bedrooms:4
- Total bathrooms:3
- Full bathrooms:2
- Half bathrooms:1
- Living area:2,070 sq. ft.
Heating and cooling
- Cooling:Central Air
- Heating:Central
Structure and exterior
- Roof:Composition
- Year built:2020
- Building area:2,070 sq. ft.
- Lot area:0.14 Acres
Schools
- High school:Timber Creek
- Middle school:Trinity Springs
- Elementary school:Heritage
Finances and disclosures
- Price:$439,850
- Price per sq. ft.:$212.49
- Tax amount:$9,920
New listings near 4813 Monte Verde Drive
- New
 $335,000Active3 beds 2 baths2,094 sq. ft.
$335,000Active3 beds 2 baths2,094 sq. ft.8409 Meadow Sweet Lane, Fort Worth, TX 76123
MLS# 21030543Listed by: TRINITY GROUP REALTY - New
 $329,000Active3 beds 2 baths1,704 sq. ft.
$329,000Active3 beds 2 baths1,704 sq. ft.9921 Flying Wing Way, Fort Worth, TX 76131
MLS# 21031158Listed by: COMPASS RE TEXAS, LLC - New
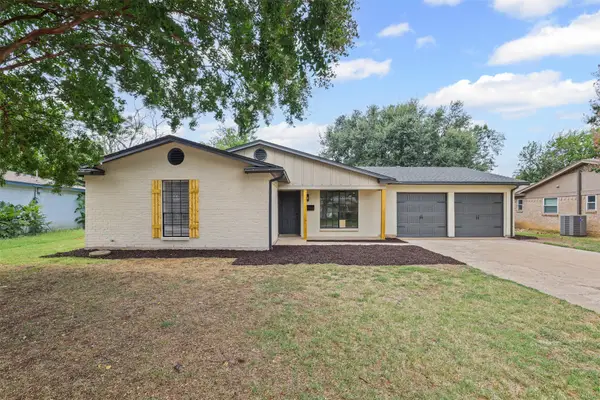 $329,900Active3 beds 2 baths1,483 sq. ft.
$329,900Active3 beds 2 baths1,483 sq. ft.4637 Ivanhoe Drive, Fort Worth, TX 76132
MLS# 21035214Listed by: MONUMENT REALTY - New
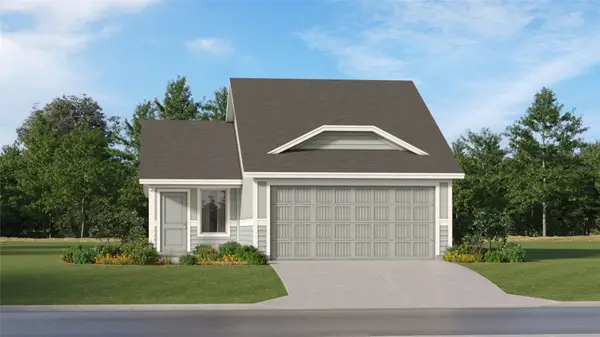 $252,449Active3 beds 2 baths1,411 sq. ft.
$252,449Active3 beds 2 baths1,411 sq. ft.1609 Stellar Sea Lane, Fort Worth, TX 76140
MLS# 21035438Listed by: TURNER MANGUM LLC - New
 $394,742Active4 beds 3 baths2,050 sq. ft.
$394,742Active4 beds 3 baths2,050 sq. ft.6929 Night Owl Lane, Fort Worth, TX 76036
MLS# 21035482Listed by: LEGEND HOME CORP - New
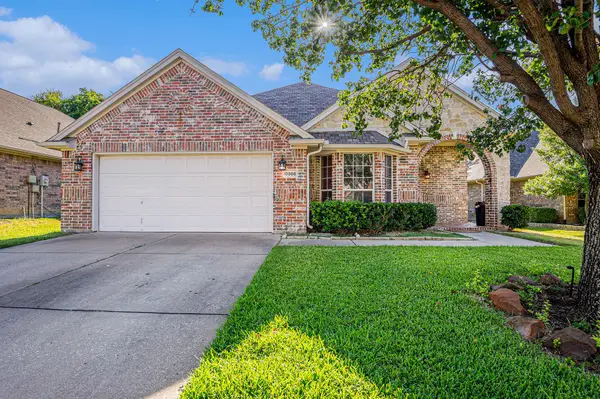 $374,999Active3 beds 2 baths2,222 sq. ft.
$374,999Active3 beds 2 baths2,222 sq. ft.10508 Stoneside Trail, Fort Worth, TX 76244
MLS# 21018850Listed by: MARK SPAIN REAL ESTATE - New
 $246,349Active3 beds 2 baths1,266 sq. ft.
$246,349Active3 beds 2 baths1,266 sq. ft.1617 Stellar Sea Lane, Fort Worth, TX 76140
MLS# 21035291Listed by: TURNER MANGUM LLC - New
 $348,000Active2 beds 2 baths1,348 sq. ft.
$348,000Active2 beds 2 baths1,348 sq. ft.1357 Roaring Springs Road, Fort Worth, TX 76114
MLS# 21024384Listed by: WILLIAMS TREW REAL ESTATE - New
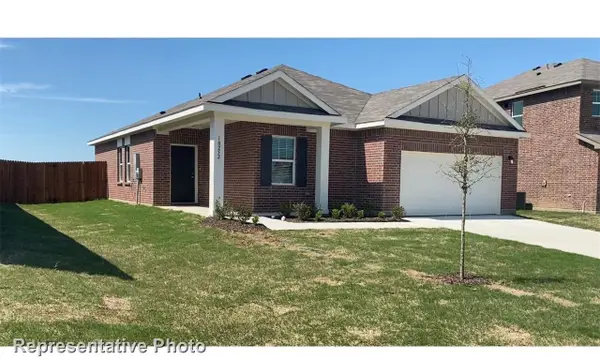 $318,990Active3 beds 2 baths1,420 sq. ft.
$318,990Active3 beds 2 baths1,420 sq. ft.12701 Big Ranch Road, Fort Worth, TX 76179
MLS# 21035173Listed by: HOMESUSA.COM - New
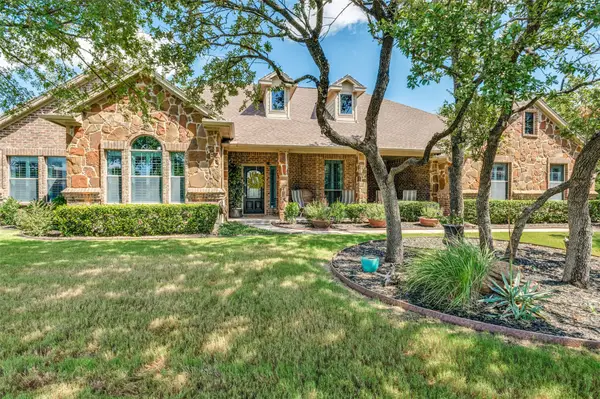 $620,000Active3 beds 3 baths2,843 sq. ft.
$620,000Active3 beds 3 baths2,843 sq. ft.5946 Feather Wind Way, Fort Worth, TX 76135
MLS# 21035177Listed by: FATHOM REALTY LLC
