4862 Dunlap Drive, Fort Worth, TX 76119
Local realty services provided by:Better Homes and Gardens Real Estate The Bell Group
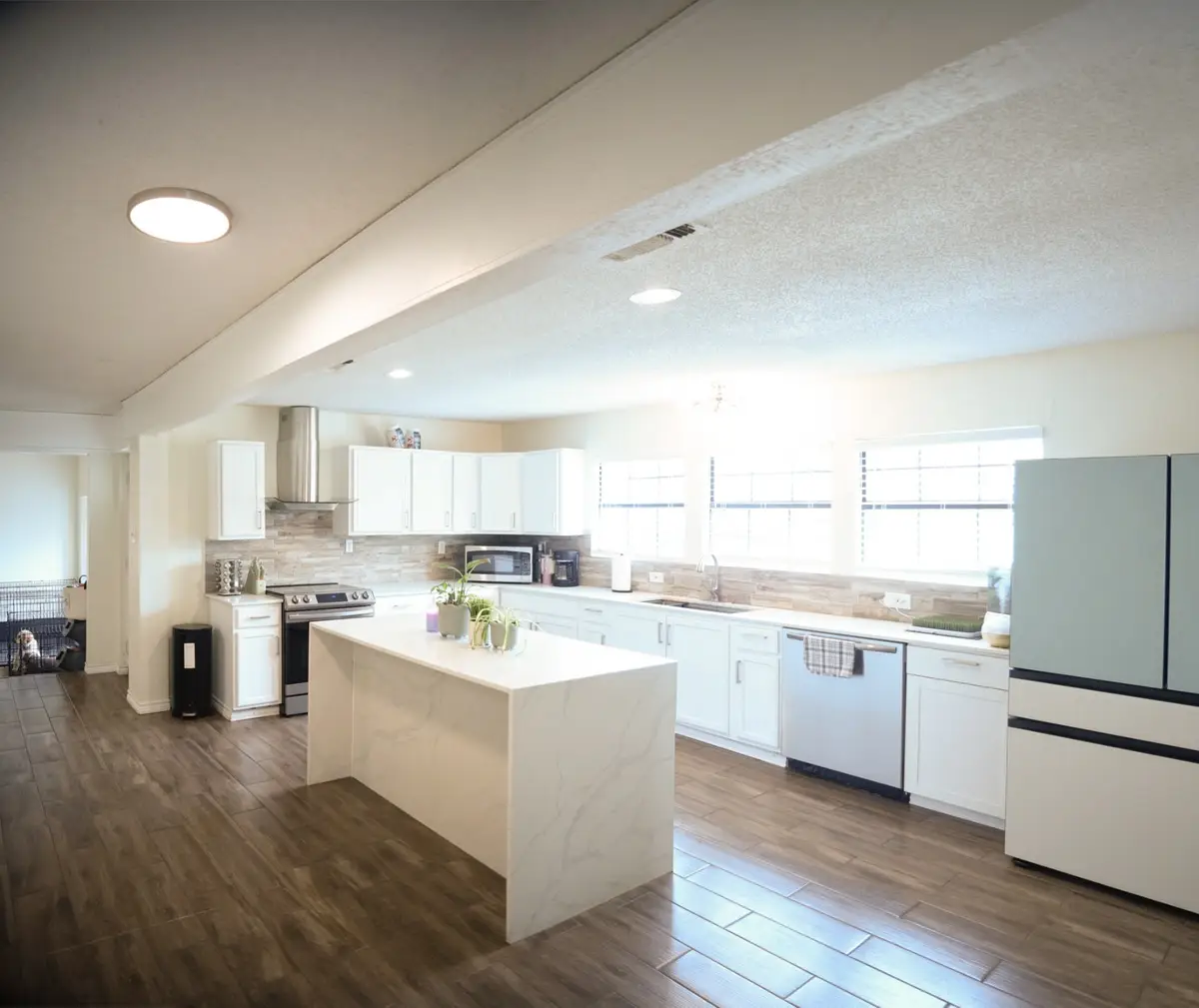
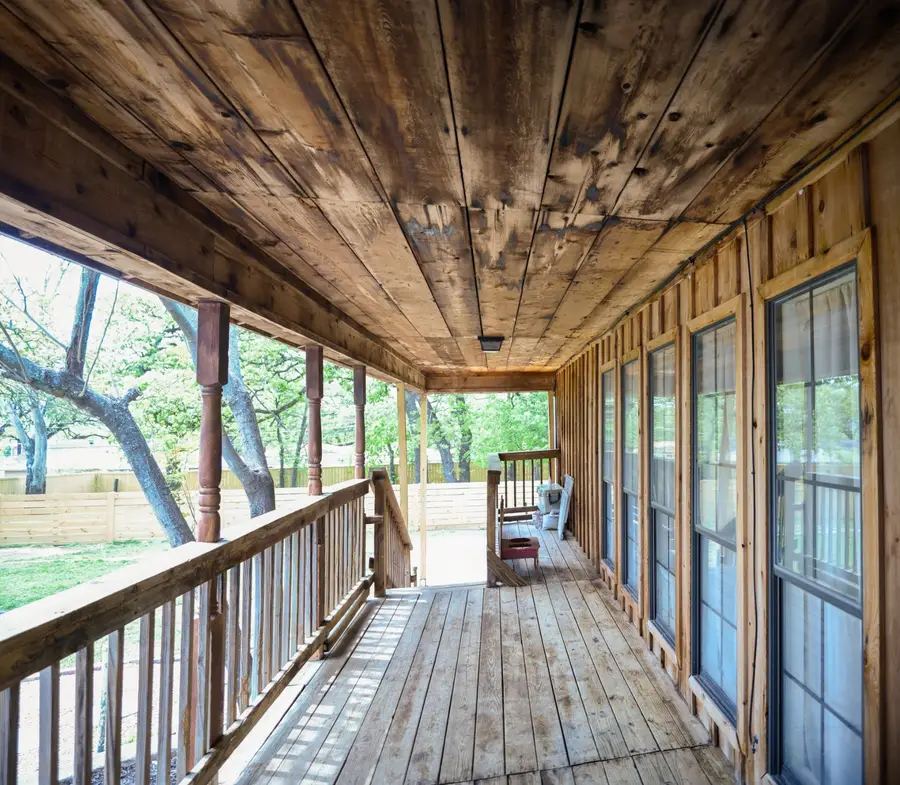
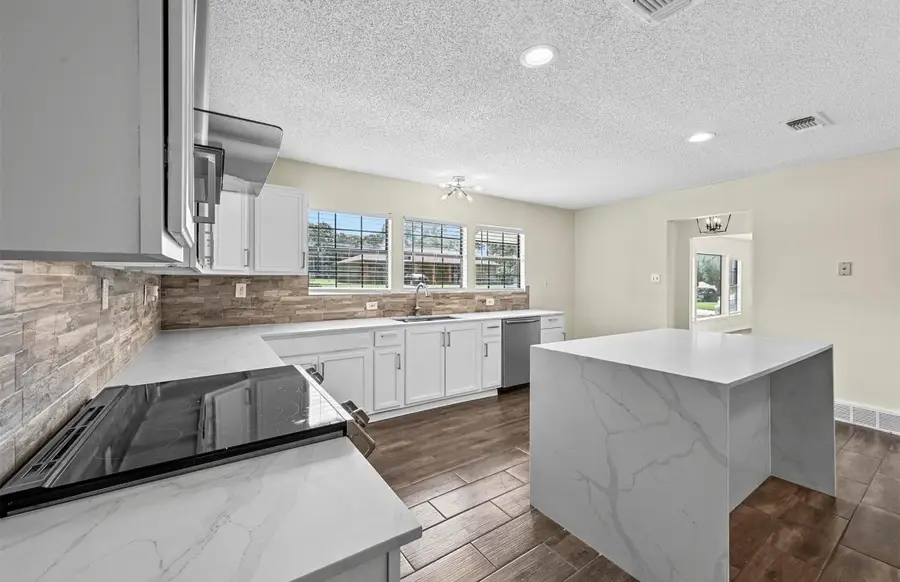
Listed by:rose badillo8177066765,8177066765
Office:united real estate dfw
MLS#:20864133
Source:GDAR
Price summary
- Price:$315,000
- Price per sq. ft.:$154.72
About this home
This beautifully renovated home that boasts well over 2,000 square feet of living space and features many upgrades. As you step into the home, you'll be greeted by an abundance of natural light, an open floor plan, and a spacious kitchen island. The kitchen has been fully upgraded with new appliances and an oversized island, perfect for entertaining guests. The entire home was remodeled in 2024, complete with a new HVAC system, water heater, new flooring, and updated bathrooms. The main bathroom is spacious and features a beautiful, fully updated walk-in shower with dual shower heads – perfect for relaxing after a long day. This home is one of the largest in the area, both in terms of square footage and lot size. The large backyard provides a relaxing space for evenings on the covered patio deck, and a privacy wooden fence recently. The backyard also includes a dog run for your furry friends. Survey available
Contact an agent
Home facts
- Year built:1952
- Listing Id #:20864133
- Added:140 day(s) ago
- Updated:August 22, 2025 at 11:38 AM
Rooms and interior
- Bedrooms:3
- Total bathrooms:2
- Full bathrooms:2
- Living area:2,036 sq. ft.
Heating and cooling
- Cooling:Ceiling Fans, Central Air
- Heating:Central
Structure and exterior
- Roof:Composition
- Year built:1952
- Building area:2,036 sq. ft.
- Lot area:0.28 Acres
Schools
- High school:Wyatt Od
- Middle school:Forest Oak
- Elementary school:Davis
Finances and disclosures
- Price:$315,000
- Price per sq. ft.:$154.72
- Tax amount:$5,565
New listings near 4862 Dunlap Drive
- New
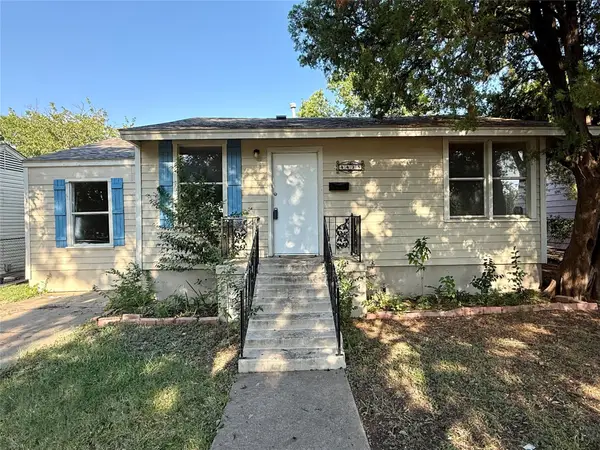 $179,800Active4 beds 1 baths1,113 sq. ft.
$179,800Active4 beds 1 baths1,113 sq. ft.4425 Sandage Avenue, Fort Worth, TX 76115
MLS# 21039563Listed by: LPT REALTY - New
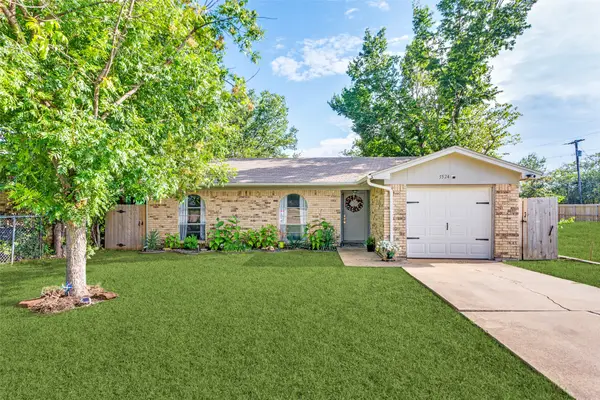 $225,000Active3 beds 2 baths999 sq. ft.
$225,000Active3 beds 2 baths999 sq. ft.5524 Truman Drive, Fort Worth, TX 76112
MLS# 21039593Listed by: UNITED REAL ESTATE FRISCO - New
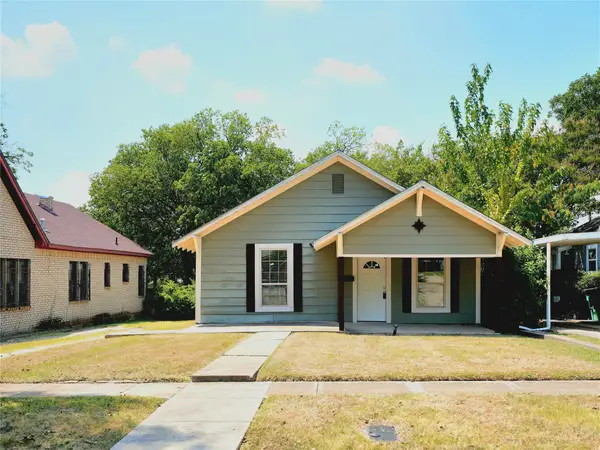 $269,900Active3 beds 1 baths1,189 sq. ft.
$269,900Active3 beds 1 baths1,189 sq. ft.3012 Ryan Avenue, Fort Worth, TX 76110
MLS# 21037429Listed by: ROOTS REAL ESTATE CO. - New
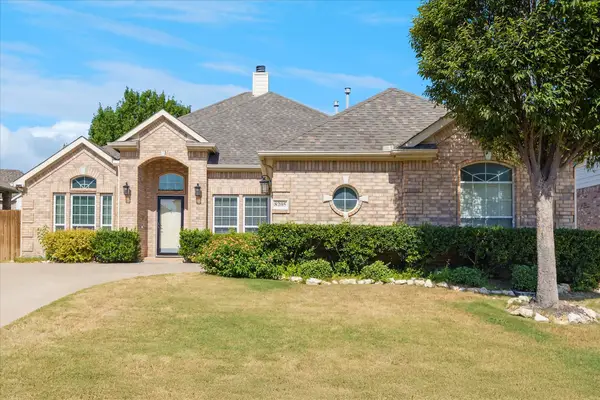 $433,000Active4 beds 3 baths2,827 sq. ft.
$433,000Active4 beds 3 baths2,827 sq. ft.8205 Painted Tree Trail, Fort Worth, TX 76131
MLS# 21037471Listed by: RENDON REALTY, LLC - New
 $269,900Active3 beds 2 baths1,345 sq. ft.
$269,900Active3 beds 2 baths1,345 sq. ft.8904 Zubia Lane, Fort Worth, TX 76131
MLS# 20985675Listed by: NU HOME SOURCE REALTY, LLC - New
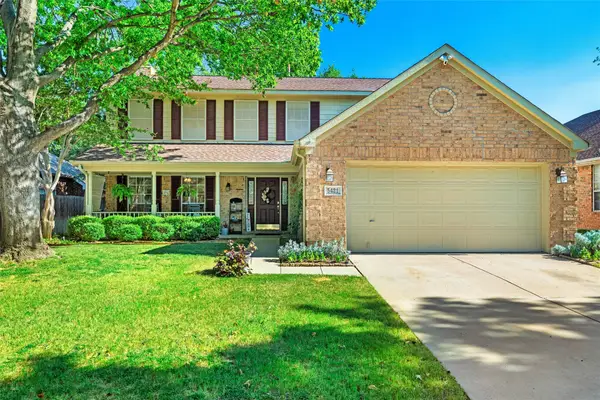 $440,000Active5 beds 3 baths2,455 sq. ft.
$440,000Active5 beds 3 baths2,455 sq. ft.5421 Tularosa Drive, Fort Worth, TX 76137
MLS# 21033479Listed by: 221 REALTY ADVISORS - New
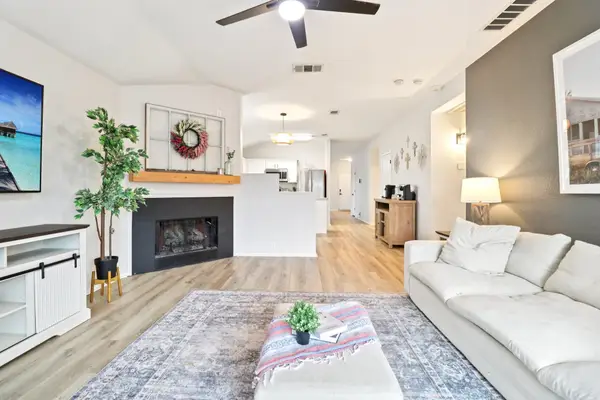 $306,000Active3 beds 2 baths1,836 sq. ft.
$306,000Active3 beds 2 baths1,836 sq. ft.8400 Minturn Drive, Fort Worth, TX 76131
MLS# 21038384Listed by: GREAT WESTERN REALTY - New
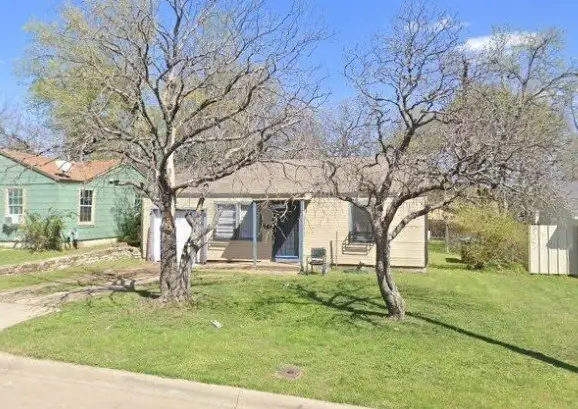 $135,000Active2 beds 1 baths762 sq. ft.
$135,000Active2 beds 1 baths762 sq. ft.3233 Evans Avenue, Fort Worth, TX 76110
MLS# 21038513Listed by: UNITED REAL ESTATE DFW - New
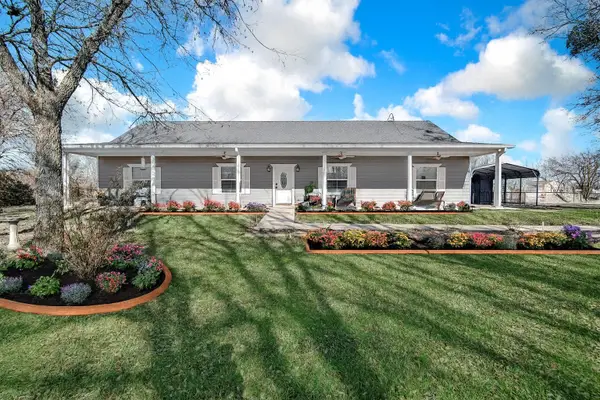 $409,900Active4 beds 3 baths2,380 sq. ft.
$409,900Active4 beds 3 baths2,380 sq. ft.12642 Kollmeyer Way, Fort Worth, TX 76126
MLS# 21039512Listed by: READY REAL ESTATE LLC - New
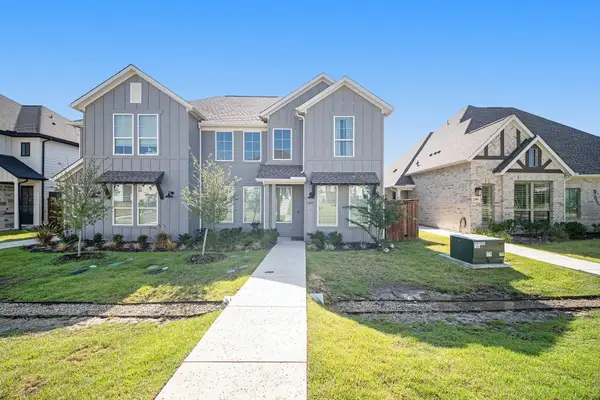 $449,900Active3 beds 4 baths2,409 sq. ft.
$449,900Active3 beds 4 baths2,409 sq. ft.2307 Offerande Drive, Fort Worth, TX 76008
MLS# 21034431Listed by: MARK SPAIN REAL ESTATE
