4901 Circle Ridge Drive, Fort Worth, TX 76114
Local realty services provided by:Better Homes and Gardens Real Estate Rhodes Realty
Listed by: scheretta armour8179993644,8179993644
Office: fathom realty
MLS#:20989544
Source:GDAR
Price summary
- Price:$449,000
- Price per sq. ft.:$285.99
About this home
Don’t miss this hidden gem on 2.46 acres. About 10 minutes or less from Downtown, the Stockyards, Billy Bob's, West 7th restaurants and shopping, Panther Island, NAS Fort Worth JRB and the Cultural District, this home offers stylish living, incredible potential, and the one thing you can’t change—location, location, location. It features two spacious bedrooms on the main floor, each with its own en-suite bath, along with a show-stopping, vaulted designer two-tone kitchen complete with a waterfall quartz countertop, gas cooktop, panel-front refrigerator, and custom cabinetry. You’ll also find luxury vinyl plank flooring, upgraded light fixtures, and a built-in media wall that anchors the living space.
Along with the 1,570 SF upstairs, there’s an additional 1,135 SF of partially finished basement with a renovated bed and bath. The lower level offers flexibility for a guest suite, media room, or income-producing space. The garage is plumbed for laundry or can remain as-is for storage or parking. Step outside to a tiled patio that overlooks the expansive acreage, creating the perfect place to unwind, entertain, watch the sunrise, or birdwatch. The basement is accessible from the outside via wrought-iron railing. Sprinkler system installed (2022). Ring system and separate alarm system equipment will convey.
The real crown jewel is the land itself. A portion of the acreage offers secondary street access at the rear, opening the door to future development, a second home, multi-generational living, or a private estate. Situated in the rapidly evolving River District, with plans underway for the revitalization of Rock Island and the Panther Island project, this home isn't just a place to live, it’s a rare opportunity to invest, expand, and stay connected to the hub of everything Fort Worth.
Contact an agent
Home facts
- Year built:1947
- Listing ID #:20989544
- Added:122 day(s) ago
- Updated:November 22, 2025 at 12:41 PM
Rooms and interior
- Bedrooms:3
- Total bathrooms:3
- Full bathrooms:3
- Living area:1,570 sq. ft.
Heating and cooling
- Cooling:Central Air
- Heating:Central
Structure and exterior
- Roof:Composition
- Year built:1947
- Building area:1,570 sq. ft.
- Lot area:2.46 Acres
Schools
- High school:Castleberr
- Middle school:Marsh
- Elementary school:Castleberr
Finances and disclosures
- Price:$449,000
- Price per sq. ft.:$285.99
- Tax amount:$6,714
New listings near 4901 Circle Ridge Drive
- New
 $450,000Active4 beds 3 baths2,331 sq. ft.
$450,000Active4 beds 3 baths2,331 sq. ft.6549 Longhorn Herd Lane, Fort Worth, TX 76123
MLS# 21114454Listed by: EXP REALTY, LLC - New
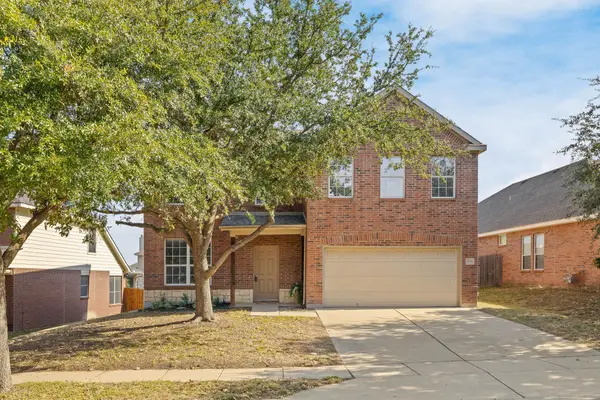 $315,000Active3 beds 3 baths2,310 sq. ft.
$315,000Active3 beds 3 baths2,310 sq. ft.1009 Terrace View Drive, Fort Worth, TX 76108
MLS# 21113777Listed by: KELLER WILLIAMS FORT WORTH - New
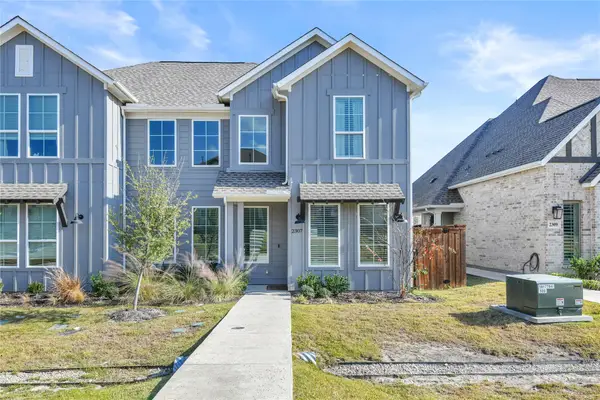 $429,300Active3 beds 4 baths2,409 sq. ft.
$429,300Active3 beds 4 baths2,409 sq. ft.2307 Offerande Drive, Fort Worth, TX 76008
MLS# 21111060Listed by: TEXAS LEGACY REALTY - New
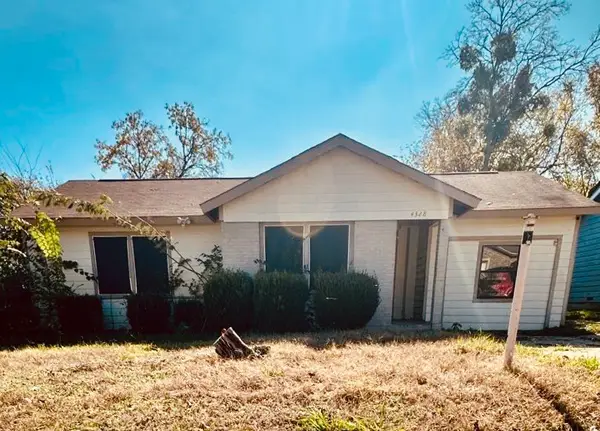 $125,000Active3 beds 1 baths828 sq. ft.
$125,000Active3 beds 1 baths828 sq. ft.4328 Strong Avenue, Fort Worth, TX 76105
MLS# 21118747Listed by: DELIA M GARCIA REALTY - New
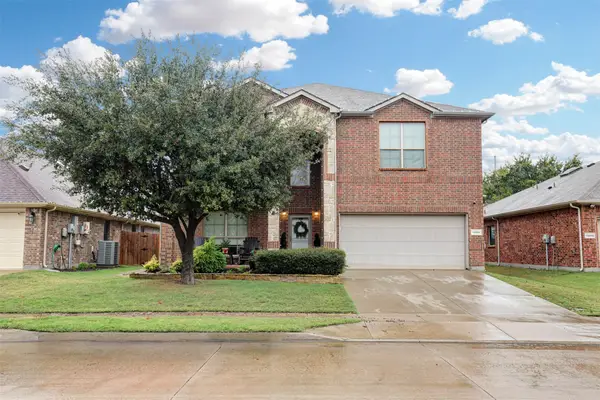 $440,000Active5 beds 3 baths2,949 sq. ft.
$440,000Active5 beds 3 baths2,949 sq. ft.13041 Sierra View Drive, Fort Worth, TX 76244
MLS# 21117862Listed by: THE PROPERTY SHOP - New
 $119,000Active4 beds 2 baths1,092 sq. ft.
$119,000Active4 beds 2 baths1,092 sq. ft.1217 High Street, Fort Worth, TX 76110
MLS# 21118702Listed by: REALTY RIGHT - New
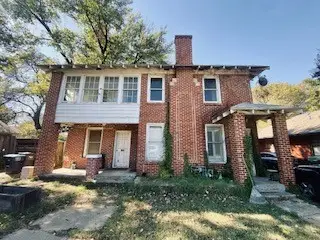 $355,000Active4 beds 2 baths2,864 sq. ft.
$355,000Active4 beds 2 baths2,864 sq. ft.1718 S Adams Street, Fort Worth, TX 76110
MLS# 21118729Listed by: COMPASS RE TEXAS, LLC - New
 $350,000Active3 beds 2 baths1,625 sq. ft.
$350,000Active3 beds 2 baths1,625 sq. ft.12740 Hannahsville Lane, Fort Worth, TX 76244
MLS# 21115717Listed by: GREAT2GRAND PROPERTIES, LLC - New
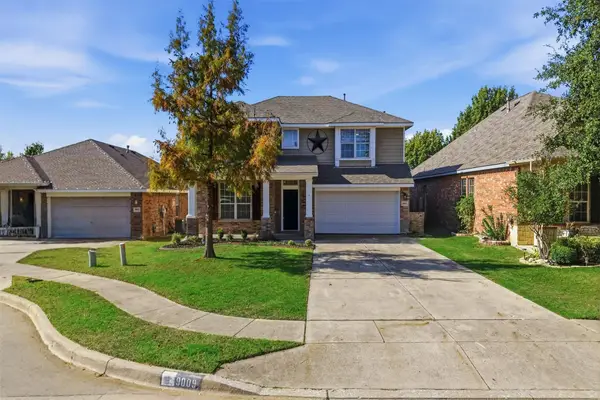 $380,000Active5 beds 4 baths2,939 sq. ft.
$380,000Active5 beds 4 baths2,939 sq. ft.9009 Trail Blazer Drive, Fort Worth, TX 76131
MLS# 21117836Listed by: POWERSTAR REALTY - Open Sun, 1am to 3pmNew
 $1,200,000Active4 beds 4 baths4,332 sq. ft.
$1,200,000Active4 beds 4 baths4,332 sq. ft.2341 Lofton Terrace, Fort Worth, TX 76109
MLS# 21118311Listed by: FORT WORTH FOCUSED REAL ESTATE
