4908 Deavers Lane, Fort Worth, TX 76114
Local realty services provided by:Better Homes and Gardens Real Estate Lindsey Realty
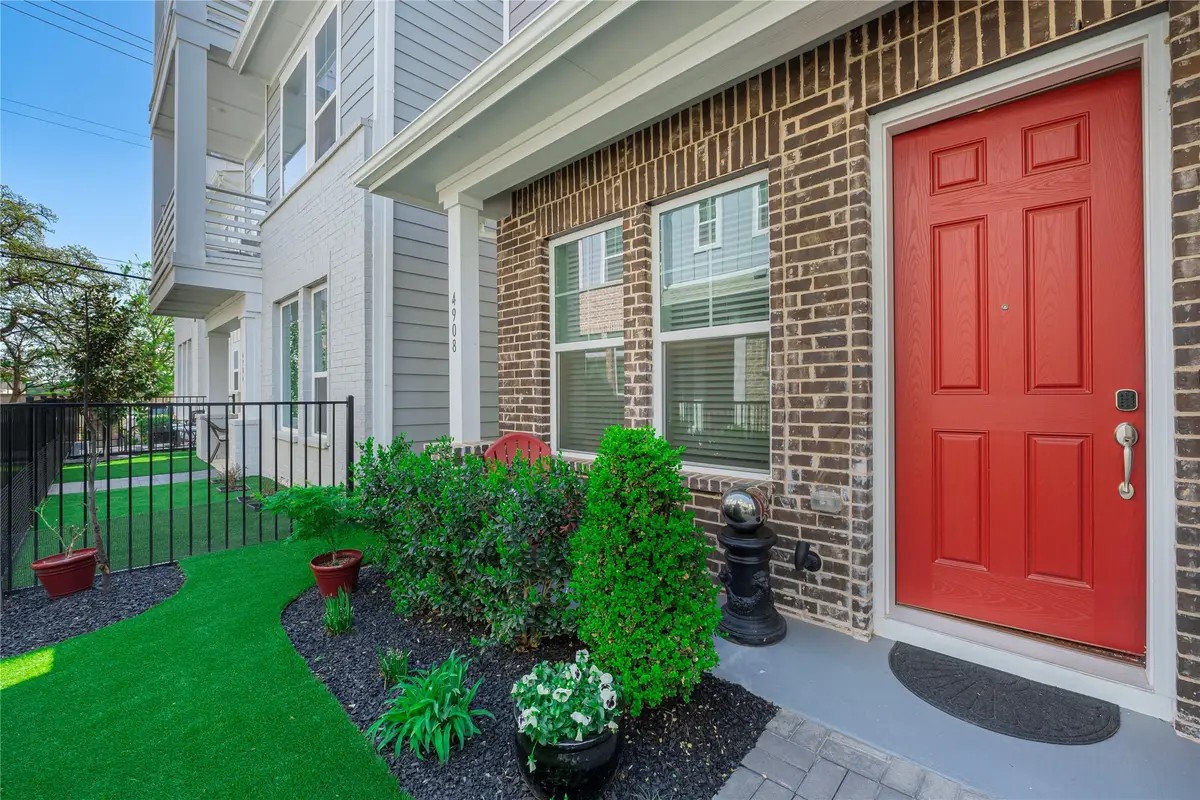
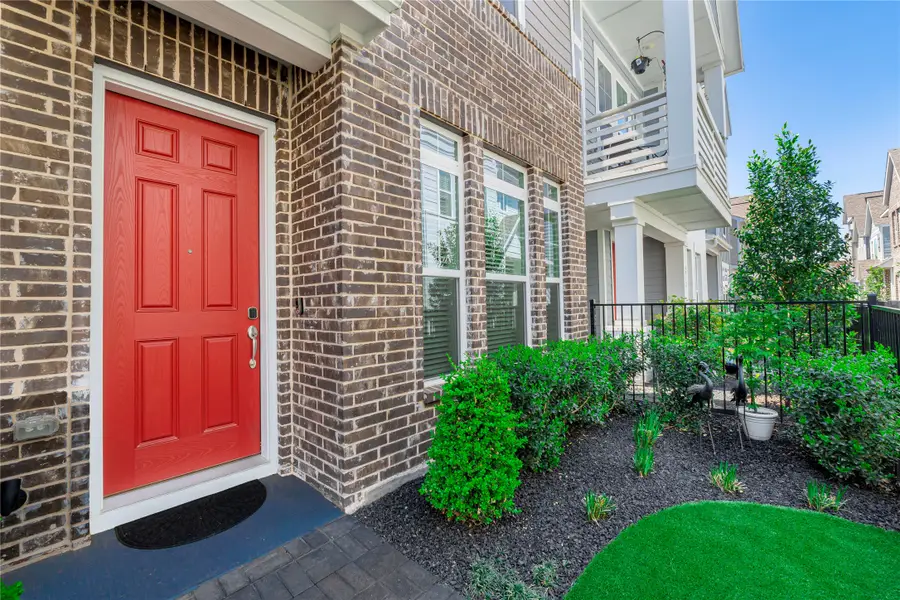
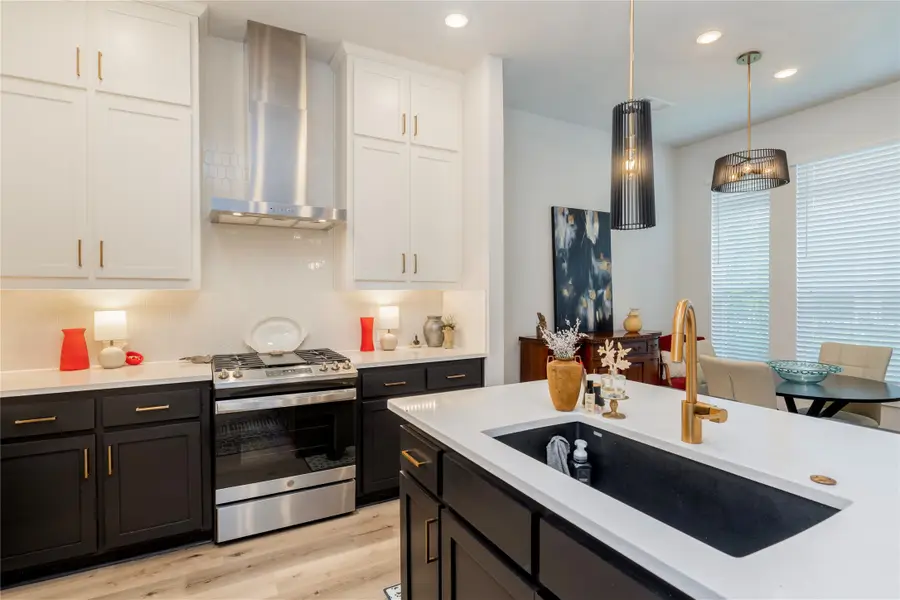
Listed by:christopher watters214-764-5241
Office:watters international realty
MLS#:20887999
Source:GDAR
Price summary
- Price:$415,000
- Price per sq. ft.:$238.37
- Monthly HOA dues:$116.67
About this home
Built by David Weekly Homes, this beautiful 3-bedroom, 2.5-bath home is located in the highly sought-after Edgewater subdivision of the River District. With 1,741 square feet of well-designed living space, this two-story home features an open-concept layout with a spacious kitchen that includes a full-function island and walk-in pantry, seamlessly flowing into the dining and living areas—perfect for everyday living and entertaining. All bedrooms are located upstairs, including a generous primary suite with dual vanities, a separate shower, and a soaking tub. Enjoy a low-maintenance 0.05-acre lot with a rear-facing two-car garage and a rare private driveway offering extra guest parking. Ideally situated just minutes from Trinity Trails, local dining, and Castleberry High School. A 10-year structural warranty provided by David Weekly Homes has approximately 7.5 years remaining. Down payment assistance loan available. Refrigerator, washer, and dryer are negotiable.
Contact an agent
Home facts
- Year built:2022
- Listing Id #:20887999
- Added:138 day(s) ago
- Updated:August 18, 2025 at 01:18 AM
Rooms and interior
- Bedrooms:3
- Total bathrooms:3
- Full bathrooms:2
- Half bathrooms:1
- Living area:1,741 sq. ft.
Heating and cooling
- Cooling:Ceiling Fans, Central Air, Electric
- Heating:Central, Electric
Structure and exterior
- Roof:Composition
- Year built:2022
- Building area:1,741 sq. ft.
- Lot area:0.05 Acres
Schools
- High school:Castleberr
- Middle school:Marsh
- Elementary school:Cato
Finances and disclosures
- Price:$415,000
- Price per sq. ft.:$238.37
- Tax amount:$11,039
New listings near 4908 Deavers Lane
- New
 $335,000Active3 beds 2 baths2,094 sq. ft.
$335,000Active3 beds 2 baths2,094 sq. ft.8409 Meadow Sweet Lane, Fort Worth, TX 76123
MLS# 21030543Listed by: TRINITY GROUP REALTY - New
 $329,000Active3 beds 2 baths1,704 sq. ft.
$329,000Active3 beds 2 baths1,704 sq. ft.9921 Flying Wing Way, Fort Worth, TX 76131
MLS# 21031158Listed by: COMPASS RE TEXAS, LLC - New
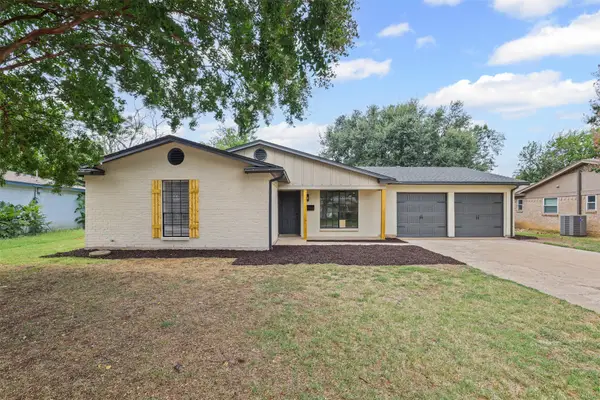 $329,900Active3 beds 2 baths1,483 sq. ft.
$329,900Active3 beds 2 baths1,483 sq. ft.4637 Ivanhoe Drive, Fort Worth, TX 76132
MLS# 21035214Listed by: MONUMENT REALTY - New
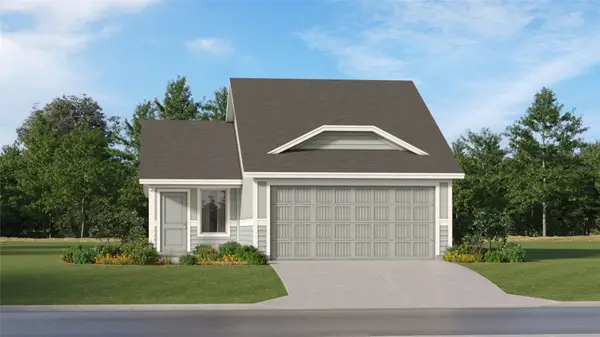 $252,449Active3 beds 2 baths1,411 sq. ft.
$252,449Active3 beds 2 baths1,411 sq. ft.1609 Stellar Sea Lane, Fort Worth, TX 76140
MLS# 21035438Listed by: TURNER MANGUM LLC - New
 $394,742Active4 beds 3 baths2,050 sq. ft.
$394,742Active4 beds 3 baths2,050 sq. ft.6929 Night Owl Lane, Fort Worth, TX 76036
MLS# 21035482Listed by: LEGEND HOME CORP - New
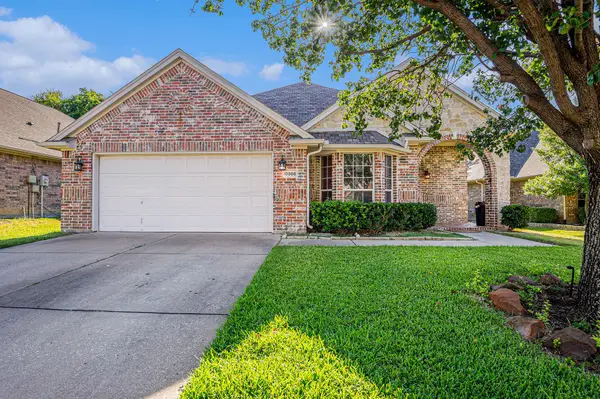 $374,999Active3 beds 2 baths2,222 sq. ft.
$374,999Active3 beds 2 baths2,222 sq. ft.10508 Stoneside Trail, Fort Worth, TX 76244
MLS# 21018850Listed by: MARK SPAIN REAL ESTATE - New
 $246,349Active3 beds 2 baths1,266 sq. ft.
$246,349Active3 beds 2 baths1,266 sq. ft.1617 Stellar Sea Lane, Fort Worth, TX 76140
MLS# 21035291Listed by: TURNER MANGUM LLC - New
 $348,000Active2 beds 2 baths1,348 sq. ft.
$348,000Active2 beds 2 baths1,348 sq. ft.1357 Roaring Springs Road, Fort Worth, TX 76114
MLS# 21024384Listed by: WILLIAMS TREW REAL ESTATE - New
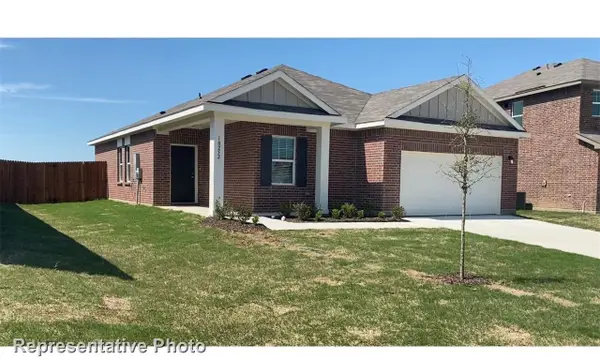 $318,990Active3 beds 2 baths1,420 sq. ft.
$318,990Active3 beds 2 baths1,420 sq. ft.12701 Big Ranch Road, Fort Worth, TX 76179
MLS# 21035173Listed by: HOMESUSA.COM - New
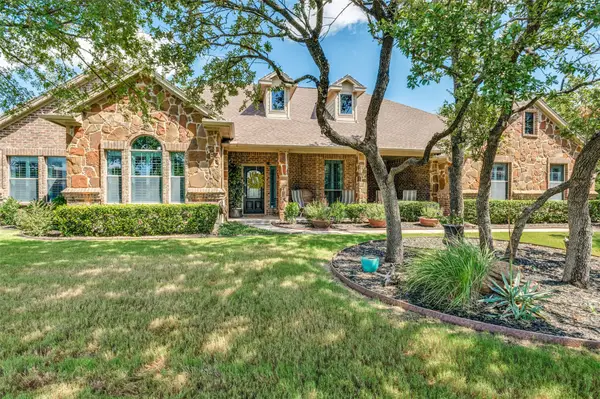 $620,000Active3 beds 3 baths2,843 sq. ft.
$620,000Active3 beds 3 baths2,843 sq. ft.5946 Feather Wind Way, Fort Worth, TX 76135
MLS# 21035177Listed by: FATHOM REALTY LLC
