4920 Geddes Avenue, Fort Worth, TX 76107
Local realty services provided by:Better Homes and Gardens Real Estate The Bell Group
Listed by:jason ellerbusch888-519-7431
Office:exp realty, llc.
MLS#:21046753
Source:GDAR
Price summary
- Price:$240,000
- Price per sq. ft.:$149.44
About this home
Welcome to this charming 3-bedroom, 2-bath home with a 1-car garage, lovingly owned by the same family for more than 65 years. A place where generations have gathered, celebrated, and created lasting memories, this home carries a true sense of history and warmth. Now, it’s ready for new owners to make it their own and write the next chapter.
Step inside to discover a welcoming open floorplan designed for both comfort and connection. Natural light flows through the living spaces, creating an inviting atmosphere that feels instantly like home. The kitchen and dining areas connect seamlessly, making it easy to cook, entertain, or simply enjoy time with loved ones. With a spacious layout and solid bones, the home is a wonderful canvas for your own updates and personal touches.
Situated on a large lot, the property offers ample outdoor space with a big back porch perfect for summer barbecues, family gatherings, or simply relaxing in the shade. The yard provides plenty of room for pets, gardening, or future expansion—truly a rare find in such a central location.
Convenience is at your doorstep. Just minutes away you’ll find vibrant downtown Fort Worth, Texas Christian University (TCU), and premier shopping and dining at The Shops at Clearfork. Whether you’re in the mood for entertainment, dining out, or enjoying a night on the town, everything you need is only a short drive away. Quick access to major highways makes commuting or exploring the greater DFW area simple and stress-free.
This is more than just a house—it’s an opportunity to own a piece of Fort Worth history and create a home tailored to your lifestyle. With its unbeatable location, generous lot, and timeless charm, this property is ready to welcome its next chapter.
Contact an agent
Home facts
- Year built:1956
- Listing ID #:21046753
- Added:7 day(s) ago
- Updated:September 07, 2025 at 03:54 AM
Rooms and interior
- Bedrooms:3
- Total bathrooms:2
- Full bathrooms:2
- Living area:1,606 sq. ft.
Heating and cooling
- Cooling:Central Air, Electric
- Heating:Central, Electric
Structure and exterior
- Roof:Composition
- Year built:1956
- Building area:1,606 sq. ft.
- Lot area:0.14 Acres
Schools
- High school:Arlngtnhts
- Middle school:Stripling
- Elementary school:Southhimou
Finances and disclosures
- Price:$240,000
- Price per sq. ft.:$149.44
- Tax amount:$3,081
New listings near 4920 Geddes Avenue
- New
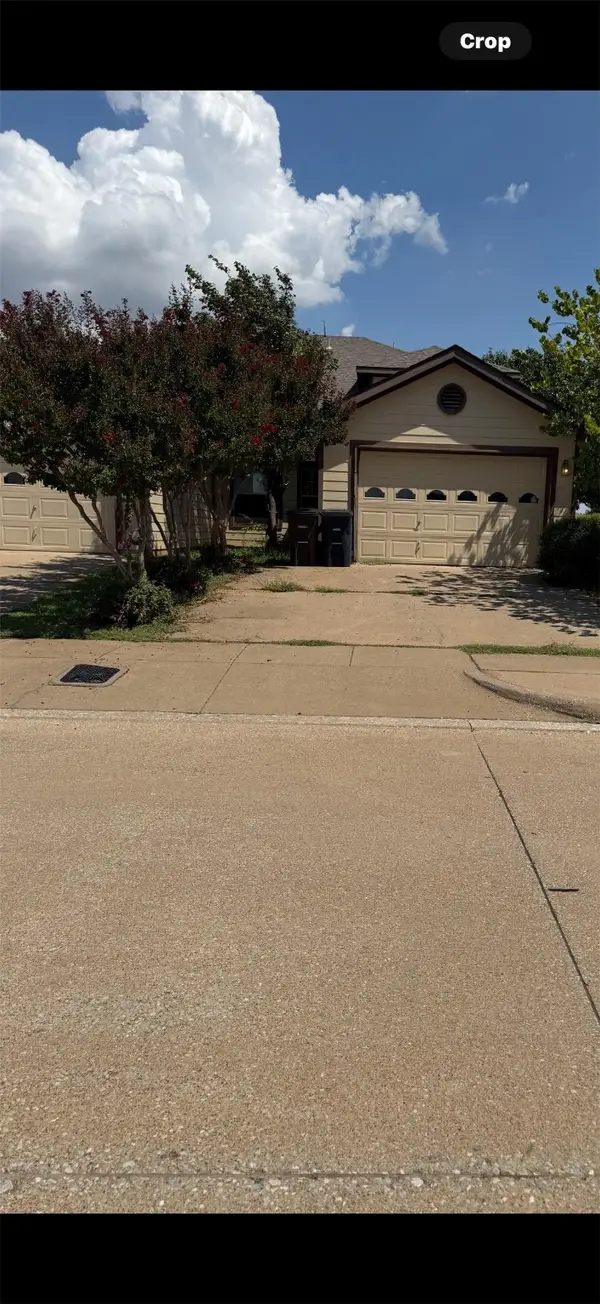 $236,000Active2 beds 2 baths1,608 sq. ft.
$236,000Active2 beds 2 baths1,608 sq. ft.5200 Mountain Spring Trail, Fort Worth, TX 76123
MLS# 21048329Listed by: ENGEL & VOLKERS FORT WORTH - New
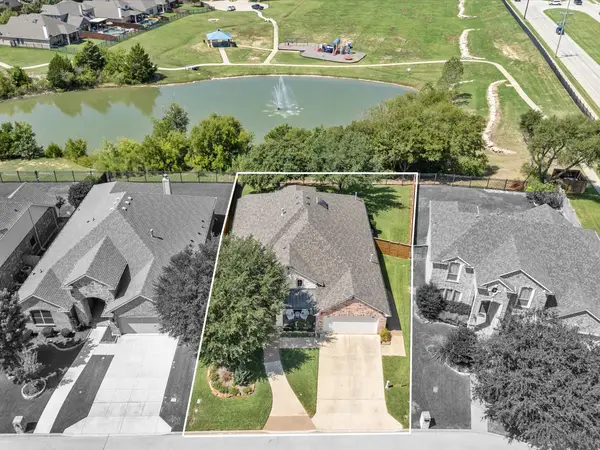 $437,500Active4 beds 2 baths2,441 sq. ft.
$437,500Active4 beds 2 baths2,441 sq. ft.7337 San Diego Trail, Fort Worth, TX 76131
MLS# 21039816Listed by: PHELPS REALTY GROUP, LLC - New
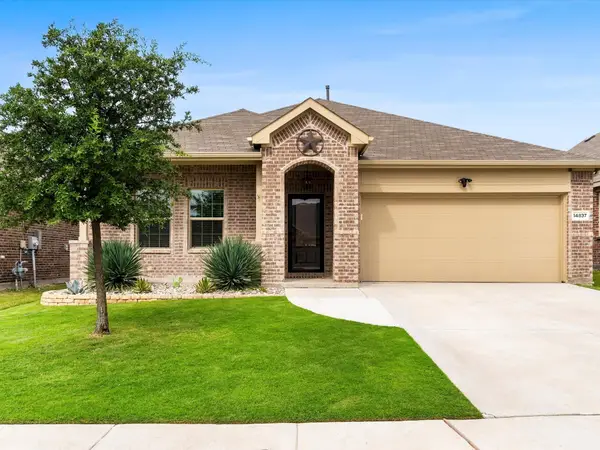 $349,900Active4 beds 2 baths1,841 sq. ft.
$349,900Active4 beds 2 baths1,841 sq. ft.14837 Devils Claw Trail, Fort Worth, TX 76052
MLS# 21053039Listed by: KELLER WILLIAMS REALTY - New
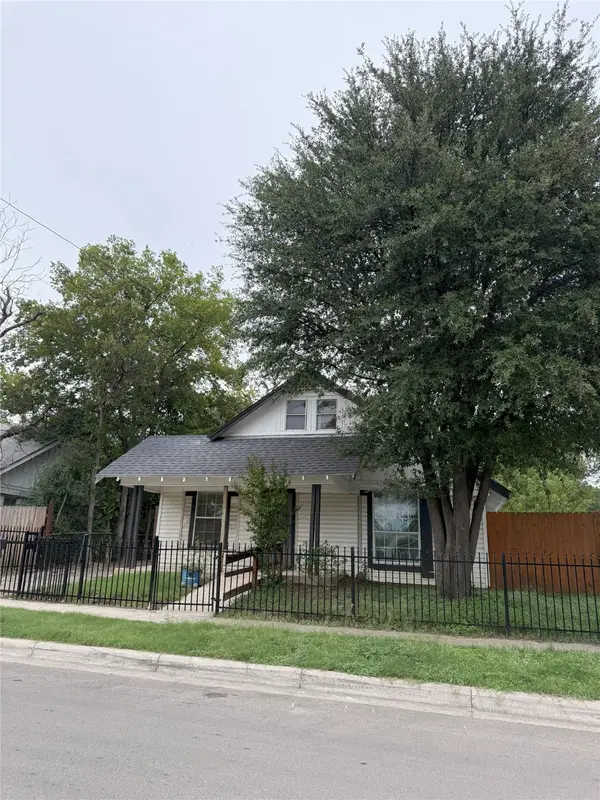 $117,747Active3 beds 1 baths1,280 sq. ft.
$117,747Active3 beds 1 baths1,280 sq. ft.2509 Campbell Street, Fort Worth, TX 76105
MLS# 21053307Listed by: IP REALTY, LLC - New
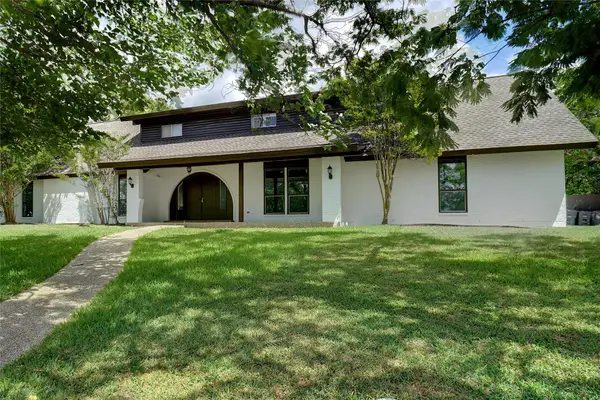 $589,900Active4 beds 4 baths3,824 sq. ft.
$589,900Active4 beds 4 baths3,824 sq. ft.8900 Random Road, Fort Worth, TX 76179
MLS# 21027567Listed by: ABUNDANCE REALTY GROUP LLC - New
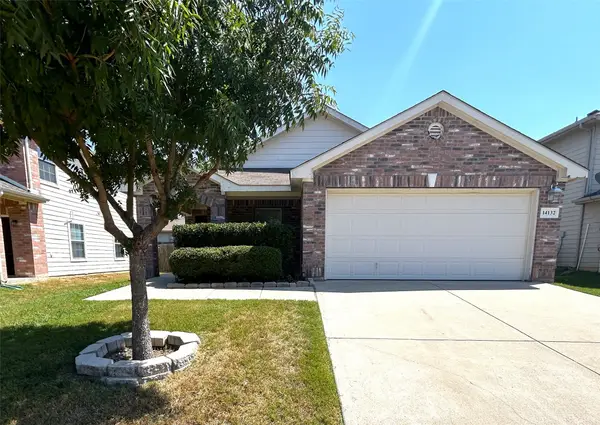 $279,900Active3 beds 2 baths1,585 sq. ft.
$279,900Active3 beds 2 baths1,585 sq. ft.14132 Black Gold Trail, Fort Worth, TX 76052
MLS# 21053300Listed by: 1ST CHOICE REAL ESTATE - New
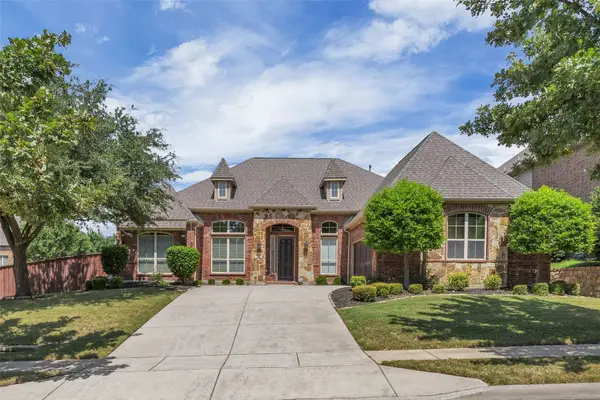 $574,900Active4 beds 3 baths2,721 sq. ft.
$574,900Active4 beds 3 baths2,721 sq. ft.4801 Exposition Way, Fort Worth, TX 76244
MLS# 21052237Listed by: BHHS PREMIER PROPERTIES - New
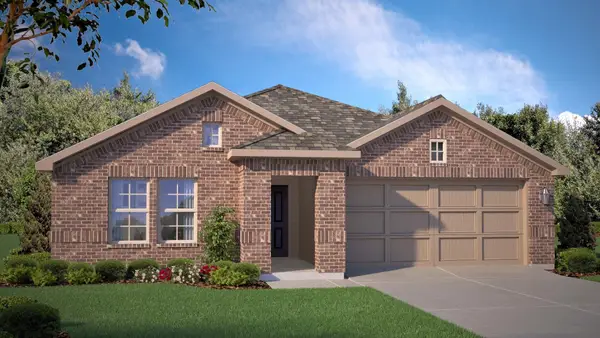 $334,960Active4 beds 2 baths1,839 sq. ft.
$334,960Active4 beds 2 baths1,839 sq. ft.10608 Sunrise Creek Drive, Fort Worth, TX 76036
MLS# 21052285Listed by: CENTURY 21 MIKE BOWMAN, INC. - New
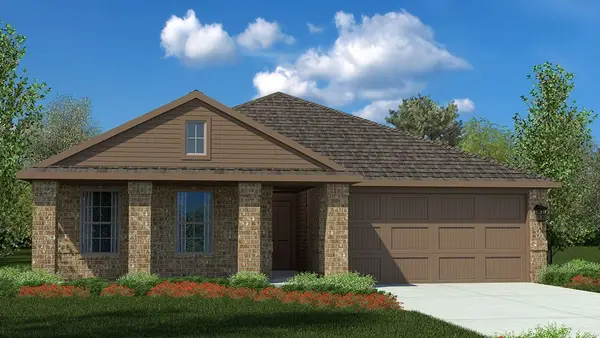 $337,265Active3 beds 2 baths1,448 sq. ft.
$337,265Active3 beds 2 baths1,448 sq. ft.4264 Trickling Creek Lane, Fort Worth, TX 76036
MLS# 21052323Listed by: CENTURY 21 MIKE BOWMAN, INC. - New
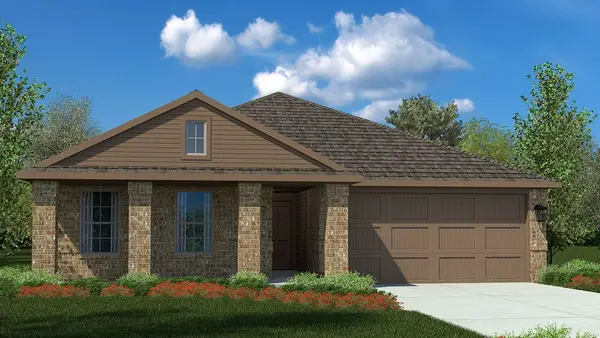 $337,265Active3 beds 2 baths1,448 sq. ft.
$337,265Active3 beds 2 baths1,448 sq. ft.4225 Trickling Creek Lane, Fort Worth, TX 76036
MLS# 21052333Listed by: CENTURY 21 MIKE BOWMAN, INC.
