4921 Flamingo Road, Fort Worth, TX 76119
Local realty services provided by:Better Homes and Gardens Real Estate The Bell Group

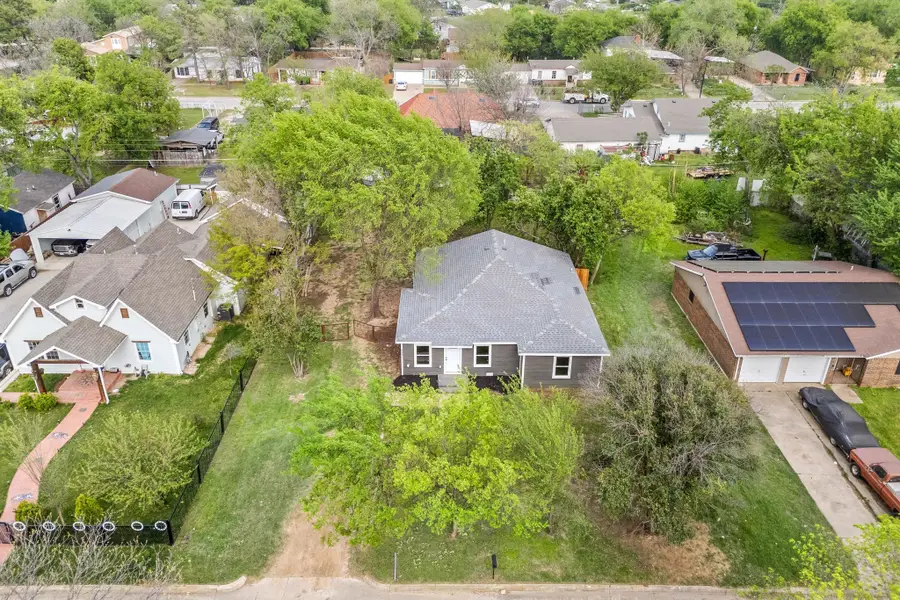
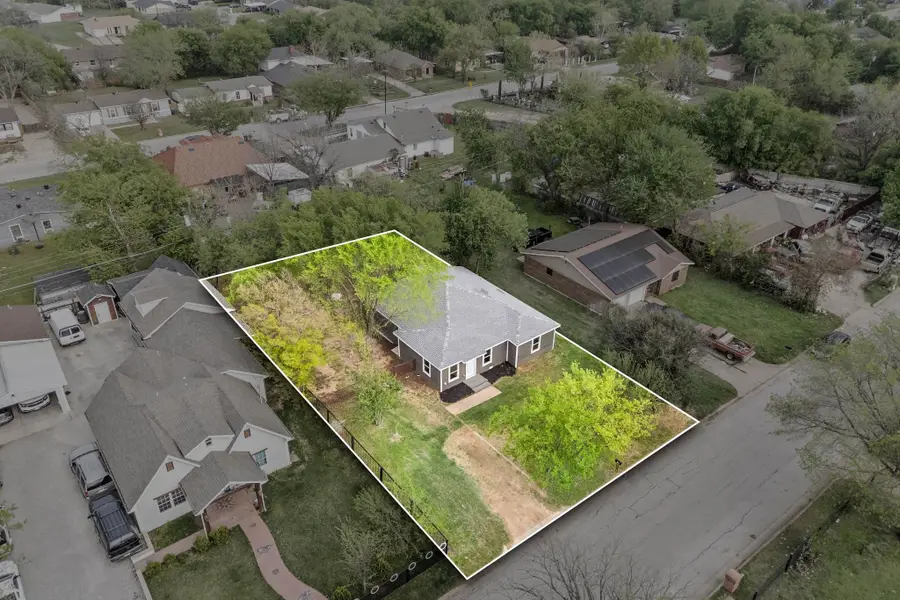
4921 Flamingo Road,Fort Worth, TX 76119
$275,000
- 4 Beds
- 3 Baths
- 1,603 sq. ft.
- Single family
- Active
Listed by:ana valle817-881-1173
Office:ready real estate
MLS#:21018838
Source:GDAR
Price summary
- Price:$275,000
- Price per sq. ft.:$171.55
About this home
MULTIPLE OFFERS RECEIVED! SELLER WILL BE MAKING A DECISION BY MONDAY 5PM. THANK YOU! This one-of-a-kind, beautifully remodeled property has just hit the market, and it’s truly something special. With its thoughtful design, modern updates, and unique charm, this home offers the perfect blend of comfort, elegance, and functionality—ready to become your forever retreat. As you step inside, you’re immediately greeted by an inviting open-concept layout that seamlessly blends the living, dining, and kitchen areas, creating the ideal space for both everyday living and unforgettable entertaining. The brand-new kitchen, featuring sleek countertops, modern cabinetry, new stainless steel appliances, and ample counter space—perfect for whipping up meals while still engaging with family and guests. This home boasts a spacious layout that includes a versatile Gen Suite, ideal for multi-generational living, hosting long-term guests, or even creating a private home office or studio. The bathrooms are true showstoppers, offering elegant double vanity mirrors, designer finishes, and a spa-like atmosphere that invites relaxation. Natural light pours in through the large windows, perfectly balanced by energy-efficient LED lighting throughout to keep your home bright and inviting at all hours. Step outside and you’ll fall in love with the expansive backyard—an entertainer’s dream! Whether you're enjoying a quiet evening by the firepit, or planning large gatherings, the possibilities are endless. The generous parking area means there’s room for everyone to feel welcomed. Every detail of this home has been carefully curated to ensure move-in readiness and modern comfort. From the fresh finishes to the brand-new appliances, it’s a home that doesn’t just check the boxes—it exceeds expectations. Don’t miss your opportunity to own this rare gem. Schedule your private tour today and come experience the lifestyle this remarkable property offers!
Contact an agent
Home facts
- Year built:1954
- Listing Id #:21018838
- Added:131 day(s) ago
- Updated:August 09, 2025 at 11:48 AM
Rooms and interior
- Bedrooms:4
- Total bathrooms:3
- Full bathrooms:3
- Living area:1,603 sq. ft.
Heating and cooling
- Cooling:Ceiling Fans, Central Air
- Heating:Central
Structure and exterior
- Roof:Composition
- Year built:1954
- Building area:1,603 sq. ft.
- Lot area:0.25 Acres
Schools
- High school:Wyatt Od
- Middle school:Forest Oak
- Elementary school:Glenpark
Finances and disclosures
- Price:$275,000
- Price per sq. ft.:$171.55
- Tax amount:$1,848
New listings near 4921 Flamingo Road
- New
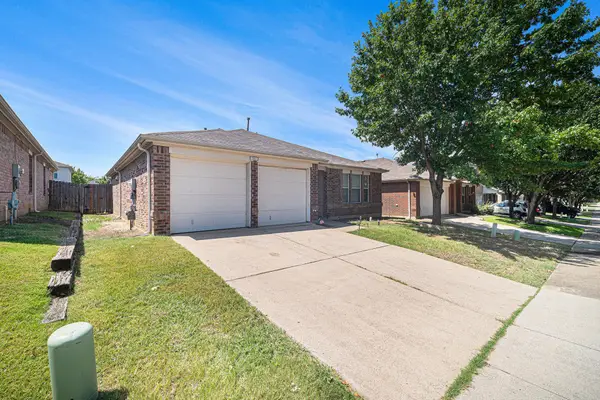 $282,000Active3 beds 2 baths1,380 sq. ft.
$282,000Active3 beds 2 baths1,380 sq. ft.1812 Wind Dancer Trail, Fort Worth, TX 76131
MLS# 21024814Listed by: MARK SPAIN REAL ESTATE - New
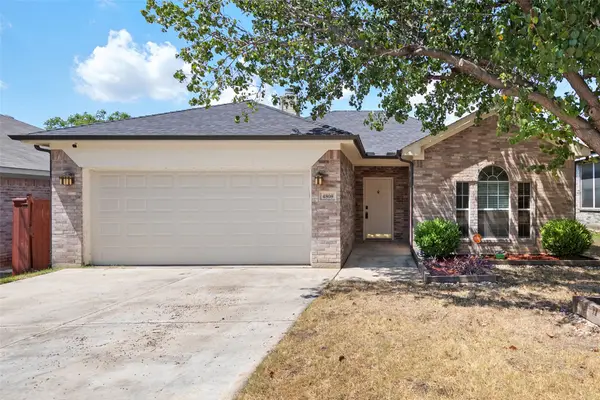 $250,000Active3 beds 2 baths1,255 sq. ft.
$250,000Active3 beds 2 baths1,255 sq. ft.4808 Boothbay Way, Fort Worth, TX 76179
MLS# 21029303Listed by: KELLER WILLIAMS REALTY - New
 $314,999Active4 beds 4 baths2,672 sq. ft.
$314,999Active4 beds 4 baths2,672 sq. ft.1241 Kielder Circle, Fort Worth, TX 76134
MLS# 21030435Listed by: ALNA REALTY - New
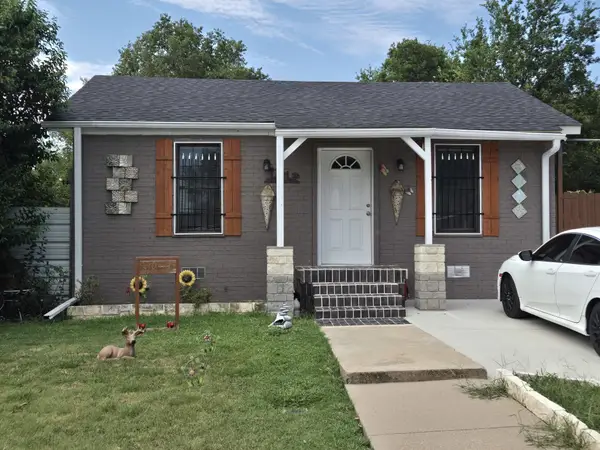 $300,000Active3 beds 2 baths1,700 sq. ft.
$300,000Active3 beds 2 baths1,700 sq. ft.722 Atlanta Street, Fort Worth, TX 76104
MLS# 21032290Listed by: BLUEMARK, LLC - New
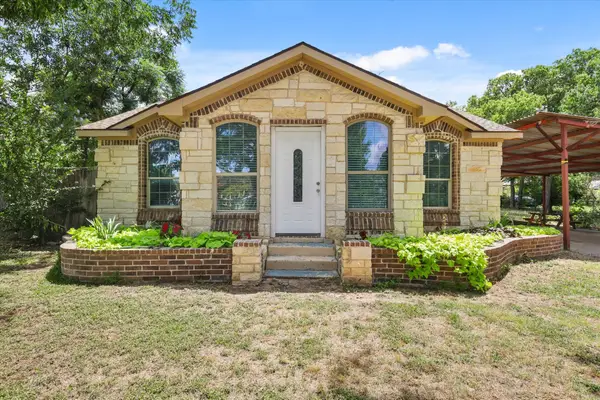 $329,000Active3 beds 2 baths1,720 sq. ft.
$329,000Active3 beds 2 baths1,720 sq. ft.3401 28th Street, Fort Worth, TX 76106
MLS# 21032343Listed by: OC TX REALTY, LLC - New
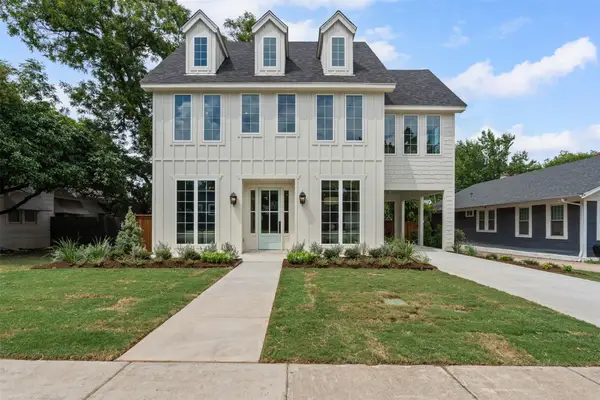 $1,749,000Active5 beds 4 baths3,793 sq. ft.
$1,749,000Active5 beds 4 baths3,793 sq. ft.3928 Clarke Avenue, Fort Worth, TX 76107
MLS# 21014898Listed by: MOTIVE REAL ESTATE GROUP - New
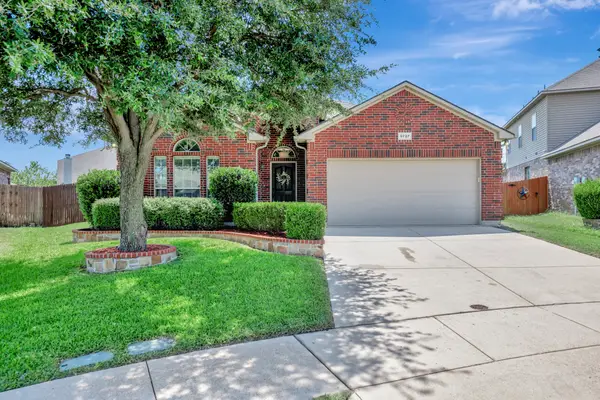 $375,000Active3 beds 2 baths1,898 sq. ft.
$375,000Active3 beds 2 baths1,898 sq. ft.5737 Paluxy Sands Trail, Fort Worth, TX 76179
MLS# 21024523Listed by: CHANDLER CROUCH, REALTORS - New
 $496,900Active4 beds 3 baths2,623 sq. ft.
$496,900Active4 beds 3 baths2,623 sq. ft.12812 Royal Ascot Drive, Fort Worth, TX 76244
MLS# 21026174Listed by: REALTY EXECUTIVES DFW EAGLE MT - New
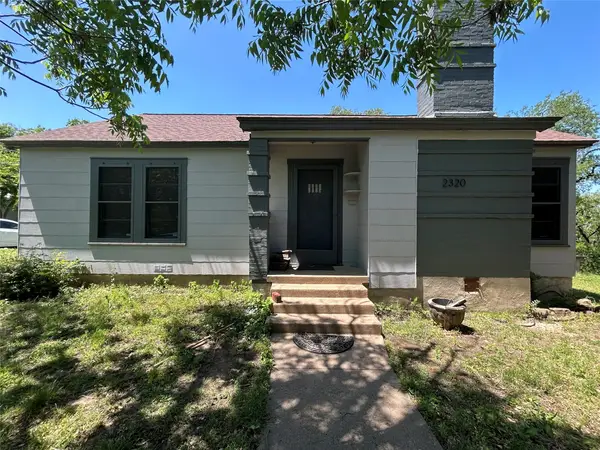 $259,000Active2 beds 1 baths1,110 sq. ft.
$259,000Active2 beds 1 baths1,110 sq. ft.2320 Arrowhead Court, Fort Worth, TX 76103
MLS# 21031715Listed by: 1ST CHOICE REAL ESTATE - New
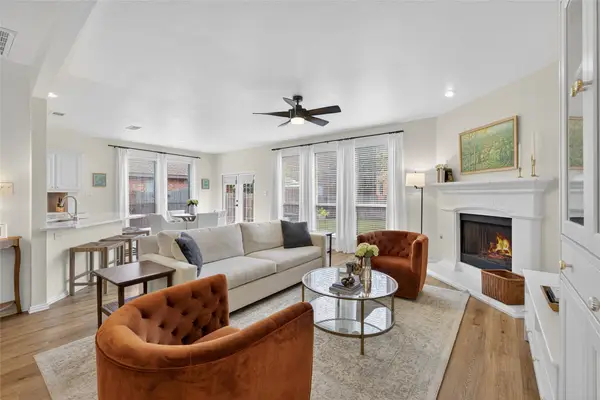 $434,000Active4 beds 3 baths2,356 sq. ft.
$434,000Active4 beds 3 baths2,356 sq. ft.12116 Walden Wood Drive, Fort Worth, TX 76244
MLS# 21032118Listed by: BERKSHIRE HATHAWAYHS PENFED TX

