4953 Van Zandt Drive, Fort Worth, TX 76244
Local realty services provided by:Better Homes and Gardens Real Estate The Bell Group
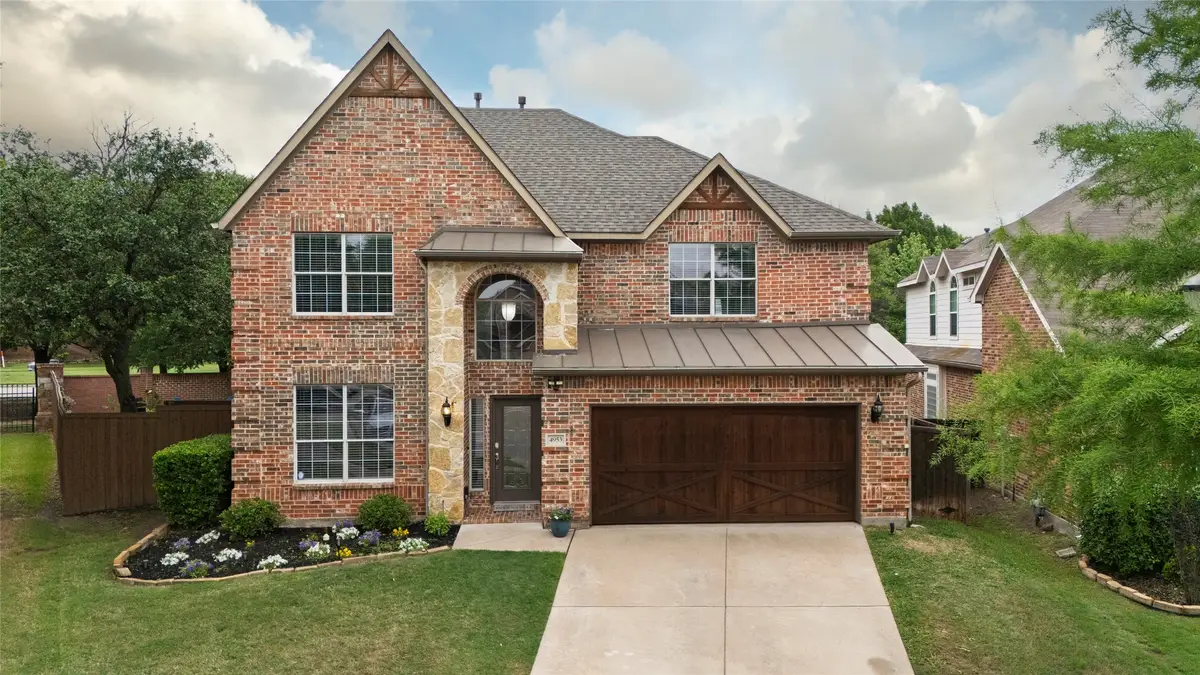


Listed by:cassidy spilker682-888-5393
Office:perpetual realty group llc.
MLS#:20917024
Source:GDAR
Price summary
- Price:$600,000
- Price per sq. ft.:$188.09
- Monthly HOA dues:$36.67
About this home
Welcome Home, where luxury living meets unbeatable amenities in the Heritage Addition! This stunning former model home offers 4 spacious bedrooms, 2.1 baths, and an open, airy layout designed for luxury and comfort. Inside, you'll find a private office, built-in cabinetry throughout the living room, study, office, and loft, a media room featuring a 110 inch projection screen, and new flooring and carpet throughout. Thoughtful touches like storage under the stairs, garage shelving, and a cedar garage door add convenience and charm.
Step into your own private paradise — a backyard designed for relaxation and entertaining with a heated pool (installed 2015), margarita table, hot tub, volleyball setup, fire pit, outdoor kitchen, pergola, and new pool equipment. The patio is wired for two TVs, creating the ultimate outdoor living experience. Additional upgrades include a new roof in 2025, an irrigation system, and intercom wiring.
Located in a cozy cul-de-sac next to a park, nestled within Heritage's vibrant master-planned community, offering 200+ acres of parks and trails, a fitness center, 7 pools, 3 playgrounds, a sports complex, a clubhouse, and lively community events like Food Truck Fridays and dive-in movie nights. Minutes from top-rated Keller ISD schools, Alliance Town Center shopping, dining, and more.
This one checks all the boxes — Award Winning ISD luxurious features, unbeatable amenities, and a prime location. Schedule your showing today!
Contact an agent
Home facts
- Year built:2005
- Listing Id #:20917024
- Added:112 day(s) ago
- Updated:August 22, 2025 at 07:33 AM
Rooms and interior
- Bedrooms:4
- Total bathrooms:3
- Full bathrooms:2
- Half bathrooms:1
- Living area:3,190 sq. ft.
Heating and cooling
- Cooling:Ceiling Fans, Central Air, Electric
- Heating:Central, Electric
Structure and exterior
- Roof:Composition
- Year built:2005
- Building area:3,190 sq. ft.
- Lot area:0.18 Acres
Schools
- High school:Central
- Middle school:Hillwood
- Elementary school:Lonestar
Finances and disclosures
- Price:$600,000
- Price per sq. ft.:$188.09
- Tax amount:$12,338
New listings near 4953 Van Zandt Drive
- New
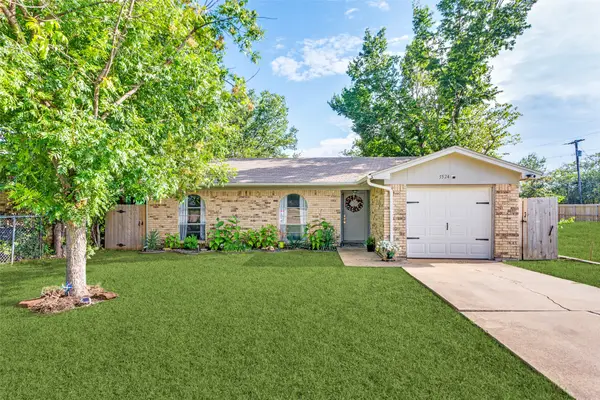 $225,000Active3 beds 2 baths999 sq. ft.
$225,000Active3 beds 2 baths999 sq. ft.5524 Truman Drive, Fort Worth, TX 76112
MLS# 21039593Listed by: UNITED REAL ESTATE FRISCO - New
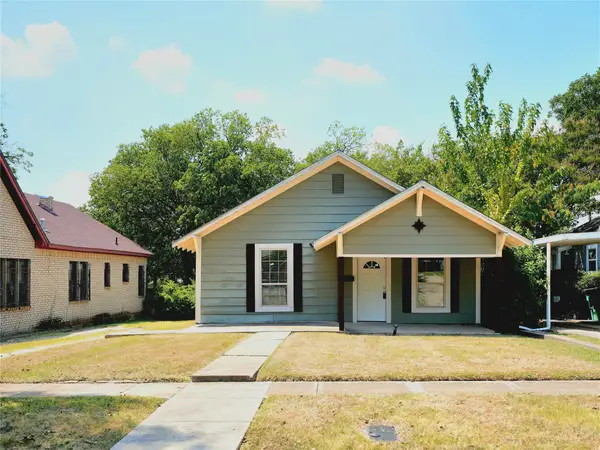 $269,900Active3 beds 1 baths1,189 sq. ft.
$269,900Active3 beds 1 baths1,189 sq. ft.3012 Ryan Avenue, Fort Worth, TX 76110
MLS# 21037429Listed by: ROOTS REAL ESTATE CO. - New
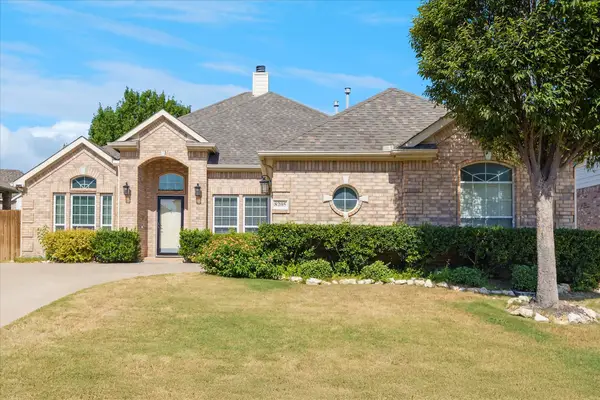 $433,000Active4 beds 3 baths2,827 sq. ft.
$433,000Active4 beds 3 baths2,827 sq. ft.8205 Painted Tree Trail, Fort Worth, TX 76131
MLS# 21037471Listed by: RENDON REALTY, LLC - New
 $269,900Active3 beds 2 baths1,345 sq. ft.
$269,900Active3 beds 2 baths1,345 sq. ft.8904 Zubia Lane, Fort Worth, TX 76131
MLS# 20985675Listed by: NU HOME SOURCE REALTY, LLC - New
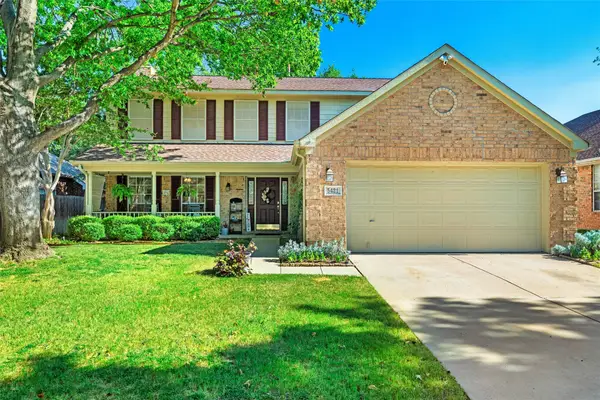 $440,000Active5 beds 3 baths2,455 sq. ft.
$440,000Active5 beds 3 baths2,455 sq. ft.5421 Tularosa Drive, Fort Worth, TX 76137
MLS# 21033479Listed by: 221 REALTY ADVISORS - New
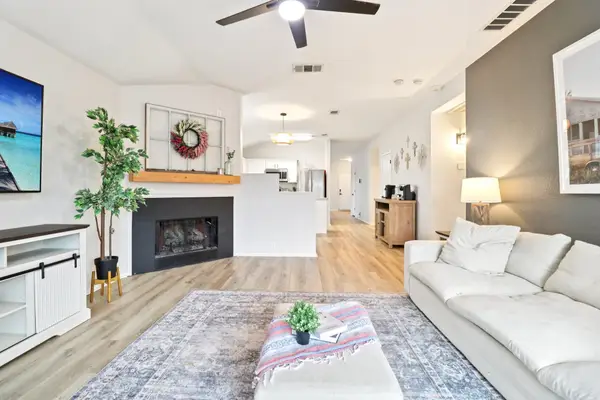 $306,000Active3 beds 2 baths1,836 sq. ft.
$306,000Active3 beds 2 baths1,836 sq. ft.8400 Minturn Drive, Fort Worth, TX 76131
MLS# 21038384Listed by: GREAT WESTERN REALTY - New
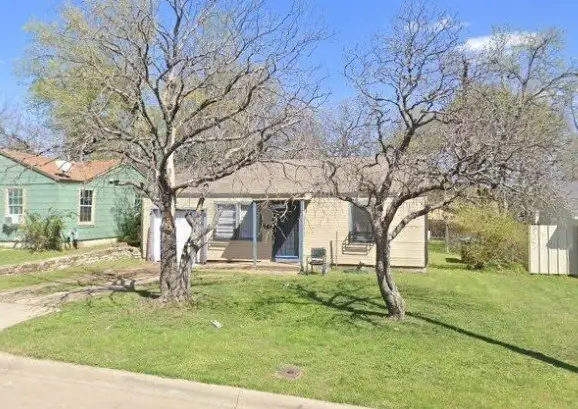 $135,000Active2 beds 1 baths762 sq. ft.
$135,000Active2 beds 1 baths762 sq. ft.3233 Evans Avenue, Fort Worth, TX 76110
MLS# 21038513Listed by: UNITED REAL ESTATE DFW - New
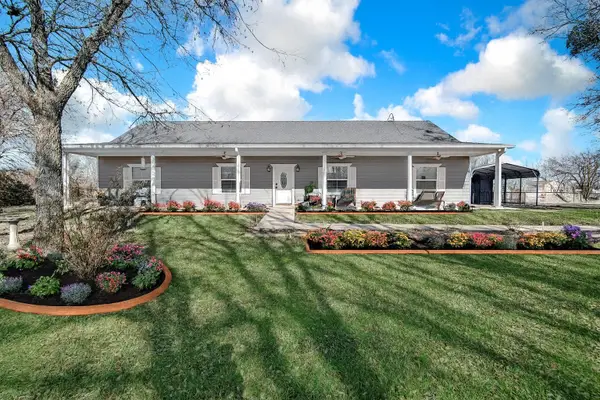 $409,900Active4 beds 3 baths2,380 sq. ft.
$409,900Active4 beds 3 baths2,380 sq. ft.12642 Kollmeyer Way, Fort Worth, TX 76126
MLS# 21039512Listed by: READY REAL ESTATE LLC - New
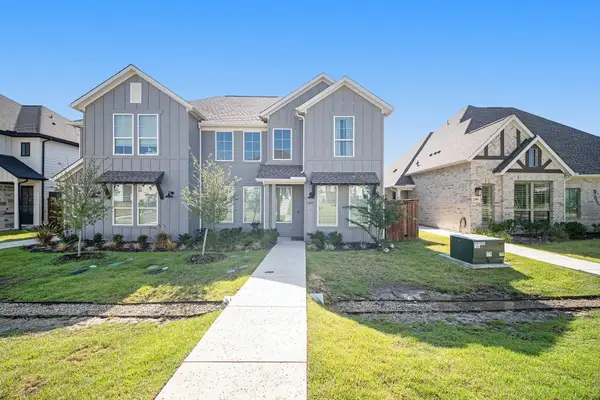 $449,900Active3 beds 4 baths2,409 sq. ft.
$449,900Active3 beds 4 baths2,409 sq. ft.2307 Offerande Drive, Fort Worth, TX 76008
MLS# 21034431Listed by: MARK SPAIN REAL ESTATE - Open Sat, 2 to 4pmNew
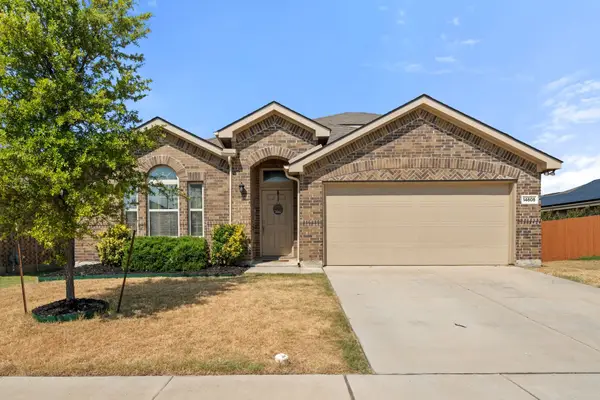 $375,000Active4 beds 3 baths2,372 sq. ft.
$375,000Active4 beds 3 baths2,372 sq. ft.14605 Sundog Way, Fort Worth, TX 76052
MLS# 21037257Listed by: GATHER HOME REALTY
