5004 Valleyside Drive, Fort Worth, TX 76123
Local realty services provided by:Better Homes and Gardens Real Estate Rhodes Realty
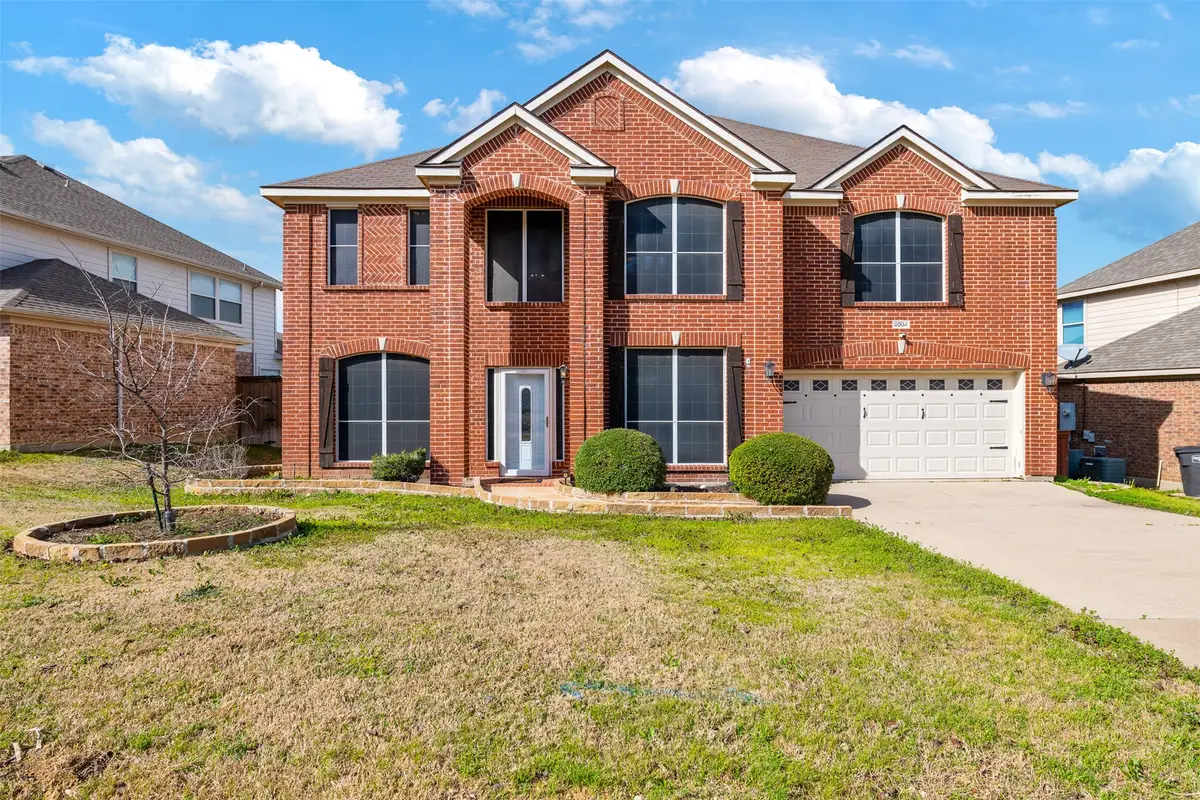


Listed by:sanford finkelstein817-709-5526
Office:fort worth property group
MLS#:20862003
Source:GDAR
Price summary
- Price:$437,500
- Price per sq. ft.:$120.36
- Monthly HOA dues:$41.67
About this home
Welcome to the highly sought-after Stone Meadow Addition! This beautifully designed home blends modern elegance with everyday functionality, offering an inviting space for living and entertaining. Step into the upgraded kitchen, where sleek new cabinetry, granite countertops, stainless steel appliances, a double-basin sink, and stylish lighting create the perfect setting for culinary creativity. The spacious eat-in kitchen seamlessly flows into the main living area, making gatherings effortless. A private owner’s study with French doors provides a quiet retreat, while the front formal living or dining space, complete with soaring ceilings, adds a touch of sophistication. The primary suite on the main level boasts a custom walk-in closet, dual vanities with marble counters, a relaxing garden tub, and a separate shower. Light wood-look ceramic tile runs throughout the main living spaces, complementing the home's timeless appeal. Upstairs, a media room and additional living area offer endless possibilities, with a breathtaking view of the pond. Three well-sized guest bedrooms complete the second floor. Outside, the large back patio is ideal for outdoor entertaining, while the wrought iron fence allows for an unobstructed view of the picturesque surroundings. Meticulously maintained and move-in ready—schedule your private showing today!
Contact an agent
Home facts
- Year built:2004
- Listing Id #:20862003
- Added:161 day(s) ago
- Updated:August 09, 2025 at 07:12 AM
Rooms and interior
- Bedrooms:4
- Total bathrooms:4
- Full bathrooms:3
- Half bathrooms:1
- Living area:3,635 sq. ft.
Heating and cooling
- Cooling:Ceiling Fans, Central Air, Electric
- Heating:Central, Electric
Structure and exterior
- Roof:Composition
- Year built:2004
- Building area:3,635 sq. ft.
- Lot area:0.22 Acres
Schools
- High school:North Crowley
- Middle school:Summer Creek
- Elementary school:Dallas Park
Finances and disclosures
- Price:$437,500
- Price per sq. ft.:$120.36
- Tax amount:$10,244
New listings near 5004 Valleyside Drive
- New
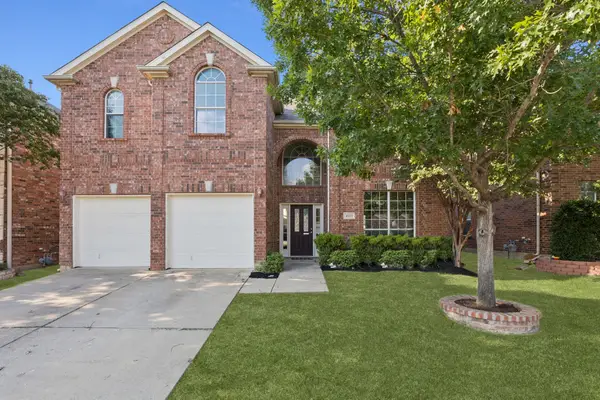 $394,900Active4 beds 3 baths2,789 sq. ft.
$394,900Active4 beds 3 baths2,789 sq. ft.4533 Dragonfly Way, Fort Worth, TX 76244
MLS# 21030940Listed by: KELLER WILLIAMS REALTY - New
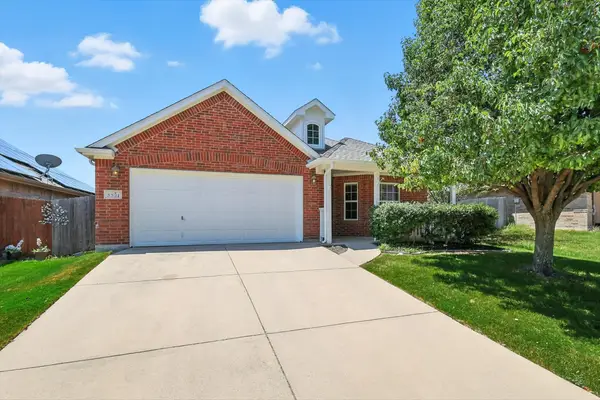 $295,000Active3 beds 2 baths1,508 sq. ft.
$295,000Active3 beds 2 baths1,508 sq. ft.5521 Creek Hill Lane, Fort Worth, TX 76179
MLS# 21031977Listed by: NEXTHOME PROPERTYLINK - New
 $355,000Active0.14 Acres
$355,000Active0.14 Acres3700 Harley Avenue, Fort Worth, TX 76107
MLS# 21032554Listed by: LISTING RESULTS, LLC - New
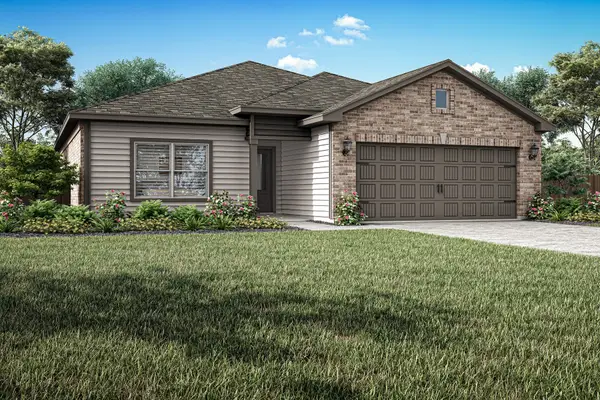 $330,900Active3 beds 2 baths1,229 sq. ft.
$330,900Active3 beds 2 baths1,229 sq. ft.11100 Santana Drive, Fort Worth, TX 76108
MLS# 21032599Listed by: LGI HOMES - New
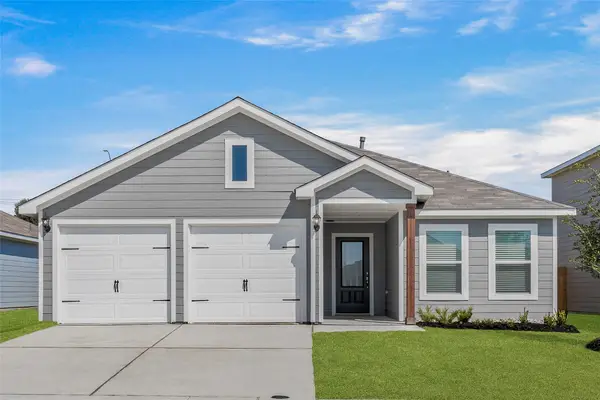 $328,900Active3 beds 2 baths1,316 sq. ft.
$328,900Active3 beds 2 baths1,316 sq. ft.1016 Tempe Lane, Fort Worth, TX 76108
MLS# 21032607Listed by: LGI HOMES - New
 $292,900Active3 beds 2 baths1,316 sq. ft.
$292,900Active3 beds 2 baths1,316 sq. ft.9825 Teton Vista Drive, Fort Worth, TX 76140
MLS# 21032650Listed by: LGI HOMES - New
 $322,799Active4 beds 2 baths1,891 sq. ft.
$322,799Active4 beds 2 baths1,891 sq. ft.3024 Titan Springs Drive, Fort Worth, TX 76179
MLS# 21032661Listed by: TURNER MANGUM LLC - New
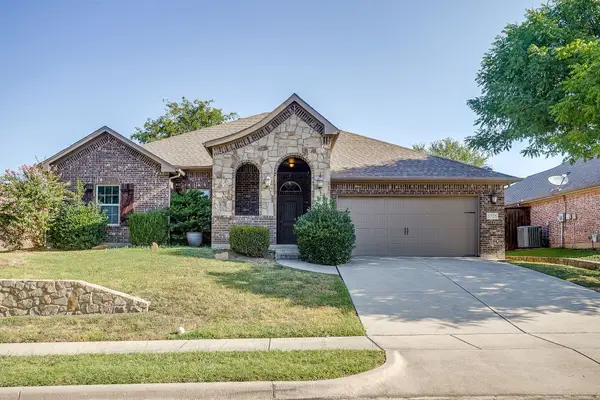 $362,000Active4 beds 2 baths2,375 sq. ft.
$362,000Active4 beds 2 baths2,375 sq. ft.5725 Caballo Street, Fort Worth, TX 76179
MLS# 21029922Listed by: KELLER WILLIAMS FORT WORTH - New
 $345,000Active3 beds 2 baths2,049 sq. ft.
$345,000Active3 beds 2 baths2,049 sq. ft.10113 Wyseby Road, Fort Worth, TX 76036
MLS# 21031554Listed by: ALL CITY REAL ESTATE LTD. CO. - New
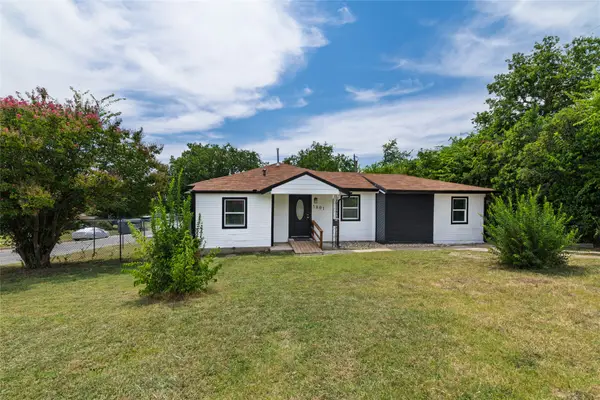 $237,500Active3 beds 2 baths1,143 sq. ft.
$237,500Active3 beds 2 baths1,143 sq. ft.5801 Manhattan Drive, Fort Worth, TX 76107
MLS# 21031682Listed by: BERKSHIRE HATHAWAYHS PENFED TX
