5025 Barberry Drive, Fort Worth, TX 76133
Local realty services provided by:Better Homes and Gardens Real Estate The Bell Group
Listed by:jessica woods817-870-1600
Office:re/max trinity
MLS#:20982830
Source:GDAR
Price summary
- Price:$385,000
- Price per sq. ft.:$153.26
About this home
Convenience, location and a pool!! Minutes from shopping and Chisolm trial this home has it all. Welcome to this stunning two-story in the desirable Meadows Addition—complete with a sparkling pool, just in time for summer! From the moment you step inside, pride of ownership shines throughout. The first floor features a spacious and inviting layout, perfect for entertaining guests. Beautiful wood-look tile adds warmth and style, flowing seamlessly into the charming kitchen. Upstairs, you'll find all the bedrooms along with a versatile flex space that can serve as a second living area, playroom, home office—whatever suits your needs! Prepare to be impressed by the expansive primary suite—its generous size and comfort are truly standout features. This gorgeous home offers so much to love and is sure to delight its next lucky owners!
New Windows April 2025, new upstairs HVAC May 2024, new paint throughout, built-ins in the living room and new pool motor 2022!
Contact an agent
Home facts
- Year built:1990
- Listing ID #:20982830
- Added:98 day(s) ago
- Updated:October 03, 2025 at 07:11 AM
Rooms and interior
- Bedrooms:3
- Total bathrooms:3
- Full bathrooms:2
- Half bathrooms:1
- Living area:2,512 sq. ft.
Heating and cooling
- Cooling:Ceiling Fans, Central Air, Electric
- Heating:Central, Electric
Structure and exterior
- Roof:Composition
- Year built:1990
- Building area:2,512 sq. ft.
- Lot area:0.14 Acres
Schools
- High school:Southwest
- Middle school:Wedgwood
- Elementary school:Hazel Harvey Peace
Finances and disclosures
- Price:$385,000
- Price per sq. ft.:$153.26
- Tax amount:$8,332
New listings near 5025 Barberry Drive
- New
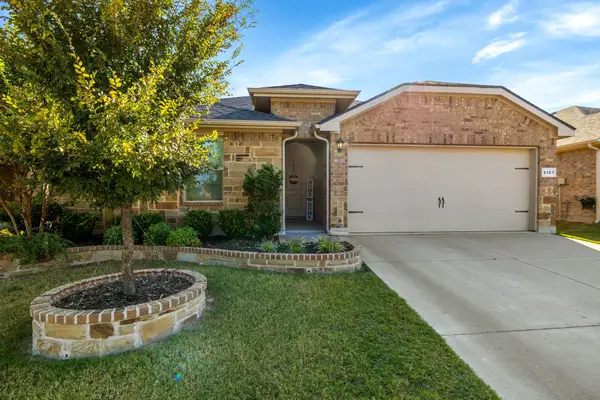 $299,000Active3 beds 2 baths1,466 sq. ft.
$299,000Active3 beds 2 baths1,466 sq. ft.8101 Muddy Creek Drive, Fort Worth, TX 76131
MLS# 21075799Listed by: KELLER WILLIAMS REALTY - Open Sat, 2 to 3pmNew
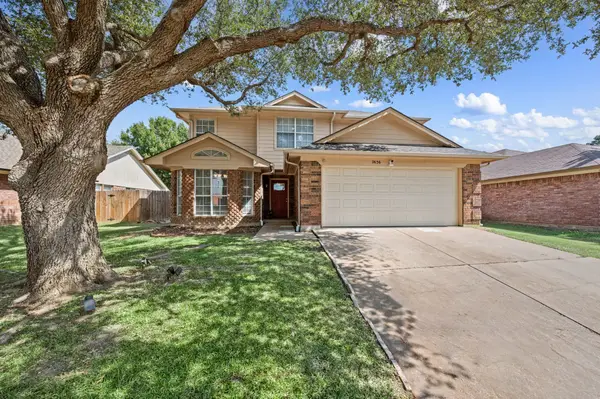 $340,000Active4 beds 3 baths2,264 sq. ft.
$340,000Active4 beds 3 baths2,264 sq. ft.7636 Misty Ridge Drive N, Fort Worth, TX 76137
MLS# 21076611Listed by: BRAY REAL ESTATE-FT WORTH - New
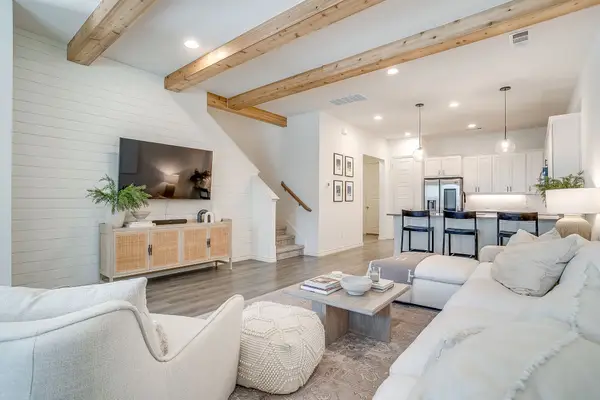 $399,000Active3 beds 3 baths1,848 sq. ft.
$399,000Active3 beds 3 baths1,848 sq. ft.2829 Stanley Avenue, Fort Worth, TX 76110
MLS# 21076995Listed by: REFLECT REAL ESTATE - New
 $254,900Active3 beds 2 baths1,936 sq. ft.
$254,900Active3 beds 2 baths1,936 sq. ft.1617 Meadowlane Terrace, Fort Worth, TX 76112
MLS# 21074426Listed by: SIGNATURE REAL ESTATE GROUP - New
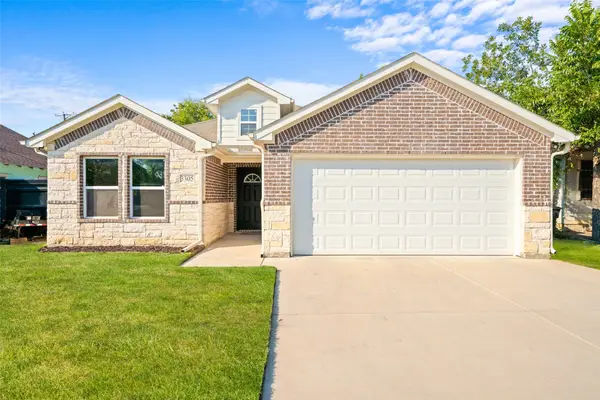 $325,000Active3 beds 2 baths1,616 sq. ft.
$325,000Active3 beds 2 baths1,616 sq. ft.3305 Avenue J, Fort Worth, TX 76105
MLS# 21076931Listed by: JPAR - CENTRAL METRO - Open Sat, 12 to 2pmNew
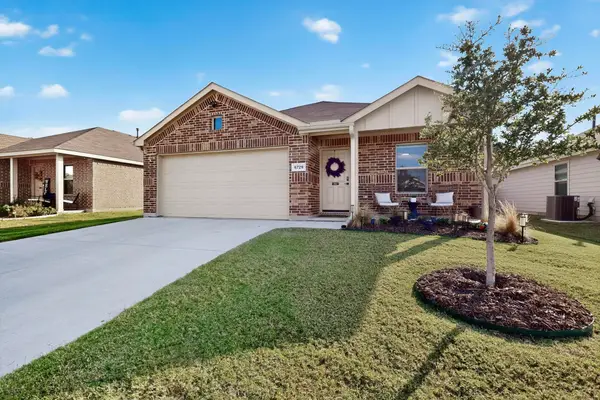 $292,000Active3 beds 2 baths1,515 sq. ft.
$292,000Active3 beds 2 baths1,515 sq. ft.6729 Dove Chase Lane, Fort Worth, TX 76123
MLS# 21072907Listed by: LOCAL REALTY AGENCY - New
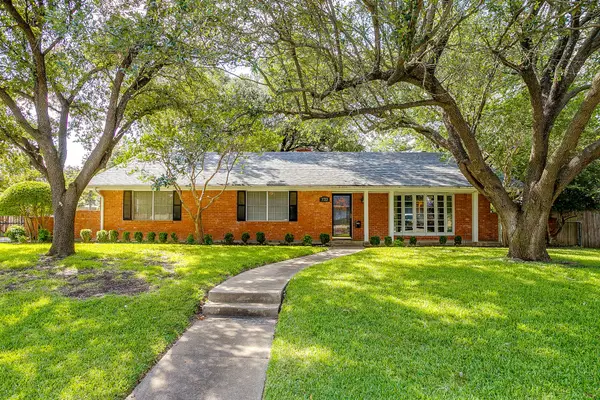 $339,900Active3 beds 2 baths2,172 sq. ft.
$339,900Active3 beds 2 baths2,172 sq. ft.3713 Wosley Drive, Fort Worth, TX 76133
MLS# 21074417Listed by: LPT REALTY, LLC - New
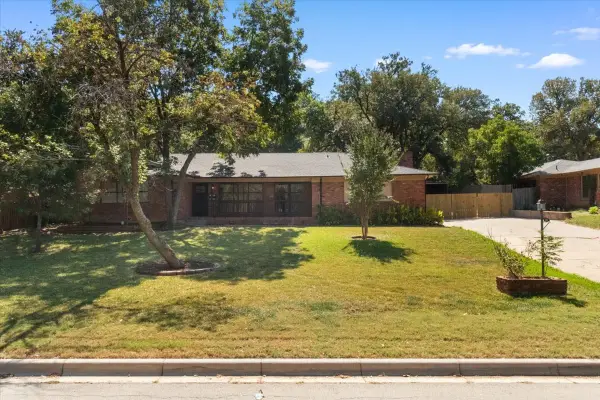 $369,000Active4 beds 3 baths2,189 sq. ft.
$369,000Active4 beds 3 baths2,189 sq. ft.6000 Monterrey Drive, Fort Worth, TX 76112
MLS# 21075769Listed by: ARC REALTY DFW - New
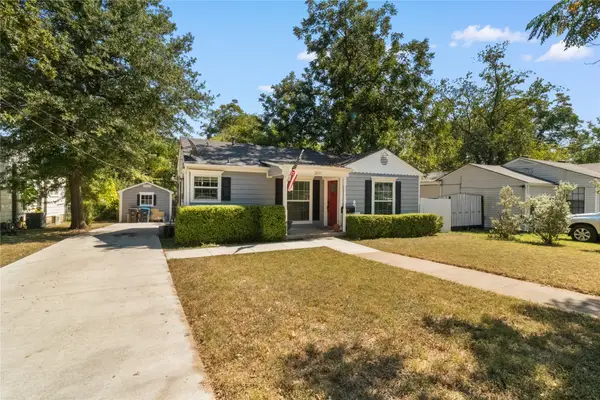 $225,000Active2 beds 1 baths876 sq. ft.
$225,000Active2 beds 1 baths876 sq. ft.2837 Hunter Street, Fort Worth, TX 76112
MLS# 21075828Listed by: ARC REALTY DFW - New
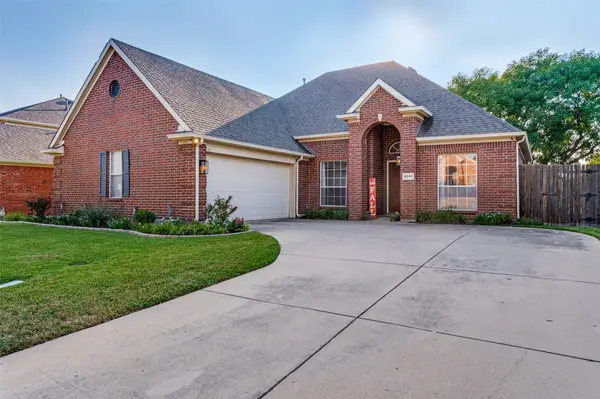 $345,000Active3 beds 2 baths1,919 sq. ft.
$345,000Active3 beds 2 baths1,919 sq. ft.8205 Mt Mckinley Road, Fort Worth, TX 76137
MLS# 21076737Listed by: COMPETITIVE EDGE REALTY LLC
