5061 Royal Drive, Fort Worth, TX 76116
Local realty services provided by:Better Homes and Gardens Real Estate The Bell Group
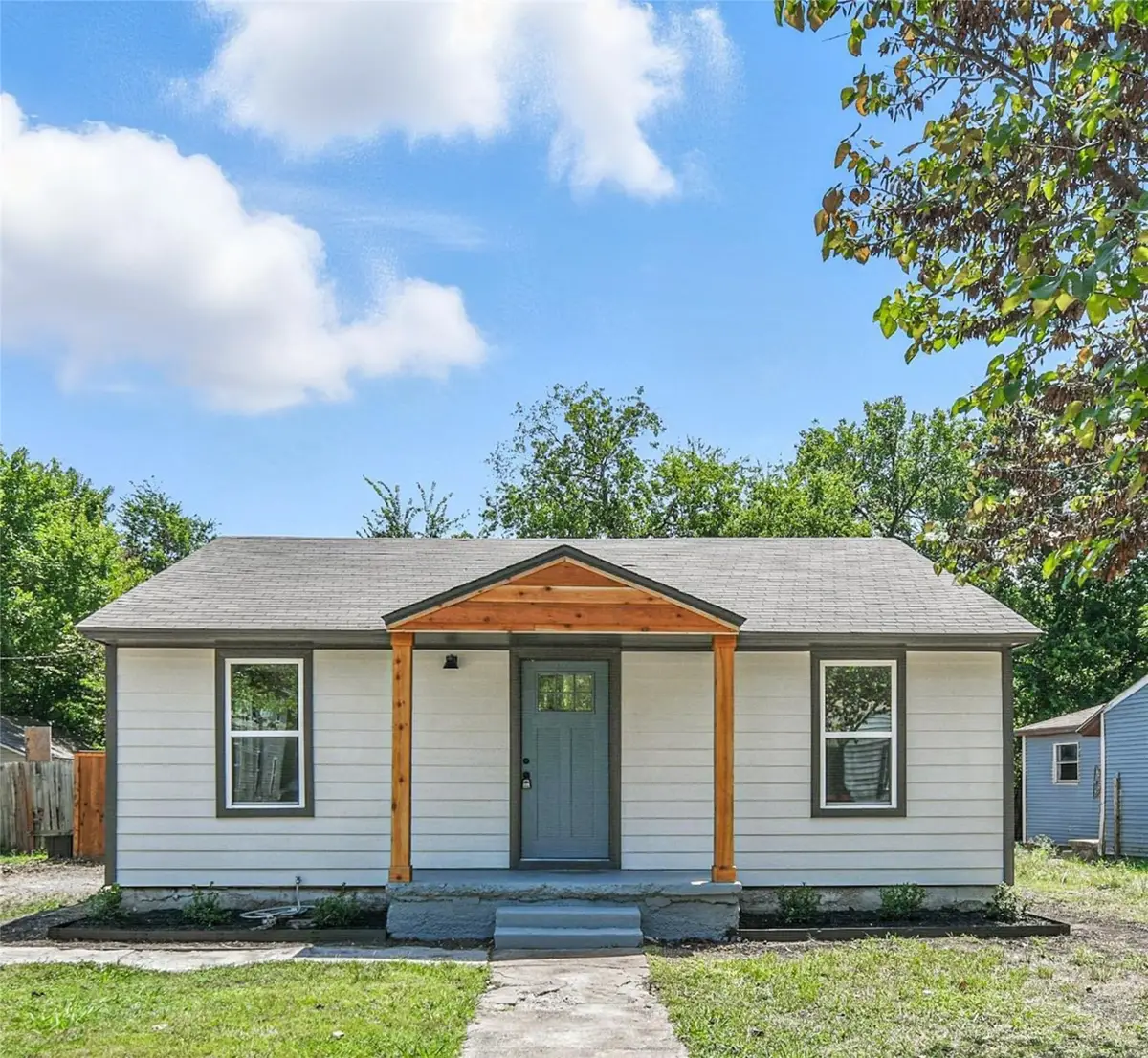
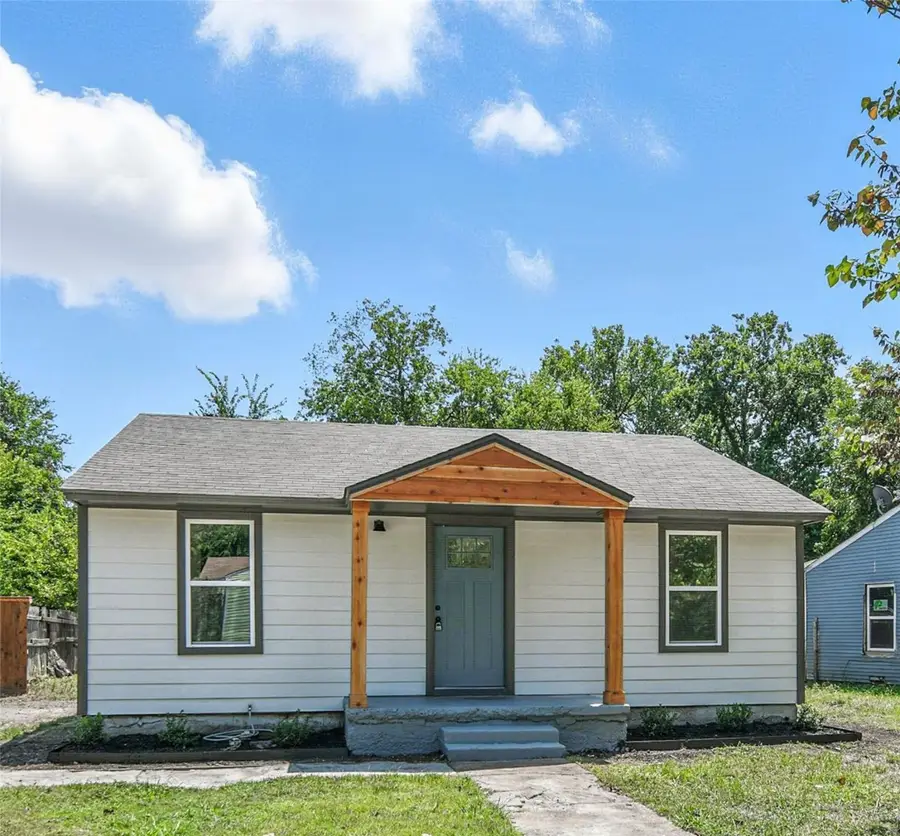

5061 Royal Drive,Fort Worth, TX 76116
$185,000
- 2 Beds
- 1 Baths
- 820 sq. ft.
- Single family
- Active
Listed by:tom harms817-438-1500
Office:momentum real estate group,llc
MLS#:21016062
Source:GDAR
Price summary
- Price:$185,000
- Price per sq. ft.:$225.61
About this home
Contractors Dream! Oversized 2 Car Garage with Workshop + Fully Renovated Home! This clean remodeled 2 bedroom, 1 bathroom home in Arlington Heights Addition is truly move-in ready and packed with features that make it the perfect place to call home. Whether you're a contractor needing space or a homeowner looking for comfort, this one has it all! From the moment you arrive, the front porch accented with cedar details offers a warm and inviting first impression, enhancing the home's curb appeal and charm. Inside, you’ll find a beautifully updated interior featuring fresh neutral paint and new luxury vinyl plank flooring throughout. The fully renovated kitchen boosts custom cabinetry, quartz countertops, and all-new stainless steel appliances which includes a gas range. The bathroom has a modern tile shower, new vanity with quartz countertops and contemporary fixtures. But the real gem? An oversized garage with a dedicated workshop. Located in Fort Worth ISD and just minutes from major highways and shopping centers. NO HOA. Don't miss your chance, schedule a showing today! *ZERO DOWN PAYMENT, CONVENTIONAL FINANCING AVAILABLE, 5.5% INTEREST RATE, NO PMI, 620 MINIMUM CREDIT SCORE* *SELLER FINANCING AVAILABLE WITH 20% DOWN, 9.9% INTEREST* Inquire for details about special financing
Contact an agent
Home facts
- Year built:1951
- Listing Id #:21016062
- Added:1 day(s) ago
- Updated:August 18, 2025 at 11:46 PM
Rooms and interior
- Bedrooms:2
- Total bathrooms:1
- Full bathrooms:1
- Living area:820 sq. ft.
Heating and cooling
- Cooling:Ceiling Fans, Central Air, Electric
- Heating:Central, Electric
Structure and exterior
- Roof:Composition
- Year built:1951
- Building area:820 sq. ft.
- Lot area:0.14 Acres
Schools
- High school:Westn Hill
- Middle school:Leonard
- Elementary school:Luellamerr
Finances and disclosures
- Price:$185,000
- Price per sq. ft.:$225.61
- Tax amount:$3,521
New listings near 5061 Royal Drive
- New
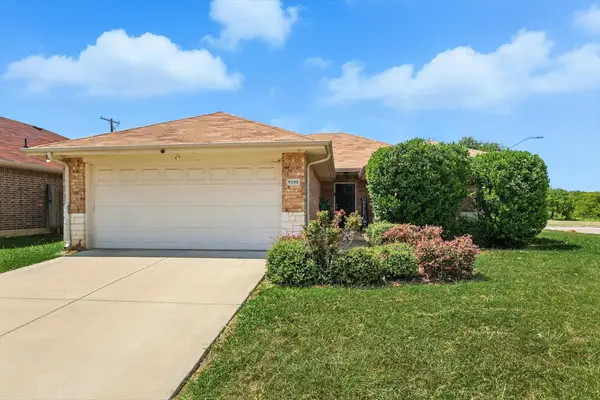 $290,000Active4 beds 2 baths1,630 sq. ft.
$290,000Active4 beds 2 baths1,630 sq. ft.9100 Saint Barts Road, Fort Worth, TX 76123
MLS# 21035974Listed by: RENDON REALTY, LLC - New
 $230,000Active4 beds 2 baths2,128 sq. ft.
$230,000Active4 beds 2 baths2,128 sq. ft.6116 Big Wood Court, Fort Worth, TX 76135
MLS# 21033421Listed by: KELLER WILLIAMS REALTY - New
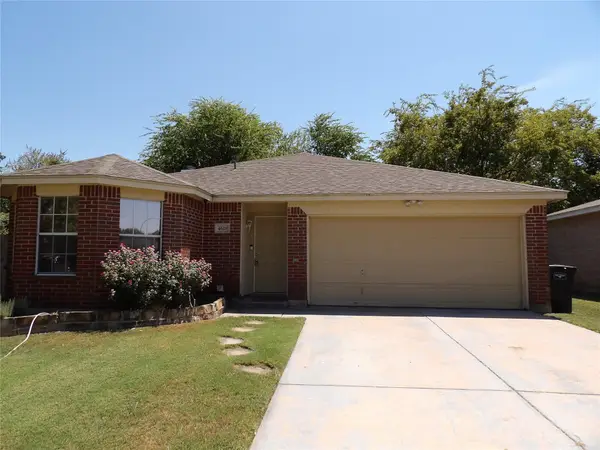 $298,000Active3 beds 2 baths1,508 sq. ft.
$298,000Active3 beds 2 baths1,508 sq. ft.4628 Brimstone Drive, Fort Worth, TX 76244
MLS# 21034630Listed by: CENTURY 21 JUDGE FITE CO. - New
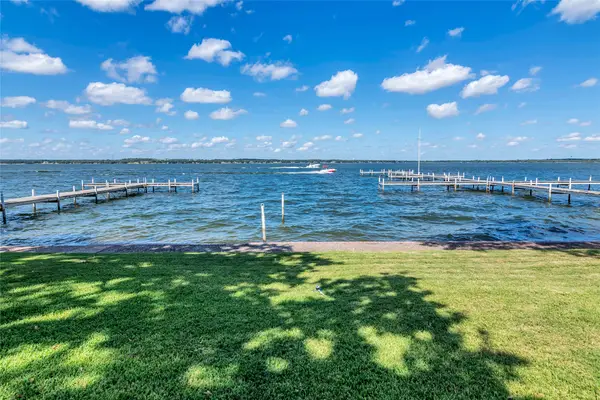 $145,000Active2 beds 3 baths1,056 sq. ft.
$145,000Active2 beds 3 baths1,056 sq. ft.9999 Boat Club Road #103, Fort Worth, TX 76179
MLS# 21034673Listed by: COLDWELL BANKER REALTY - New
 $1,595,000Active5 beds 4 baths5,069 sq. ft.
$1,595,000Active5 beds 4 baths5,069 sq. ft.4020 Shadow Drive, Fort Worth, TX 76116
MLS# 21035422Listed by: COMPASS RE TEXAS, LLC - New
 $385,999Active4 beds 2 baths2,448 sq. ft.
$385,999Active4 beds 2 baths2,448 sq. ft.2924 Neshkoro Road, Fort Worth, TX 76179
MLS# 21035913Listed by: TURNER MANGUM LLC - New
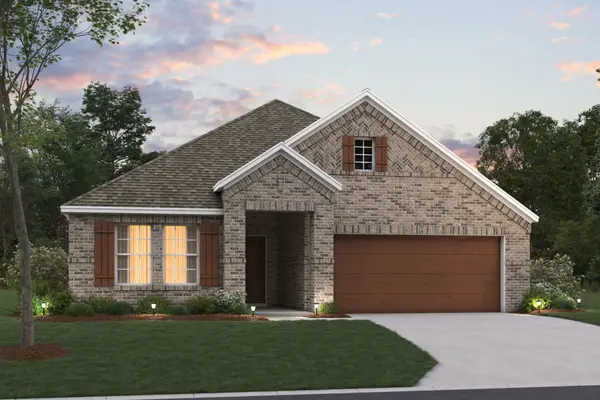 $464,274Active4 beds 3 baths2,214 sq. ft.
$464,274Active4 beds 3 baths2,214 sq. ft.1728 Opaca Drive, Fort Worth, TX 76131
MLS# 21035917Listed by: ESCAPE REALTY - New
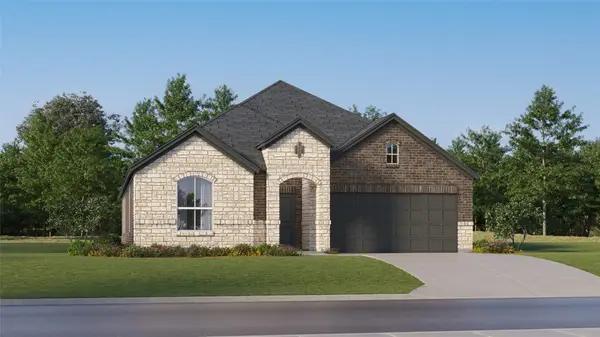 $362,999Active4 beds 2 baths2,062 sq. ft.
$362,999Active4 beds 2 baths2,062 sq. ft.9321 Laneyvale Drive, Fort Worth, TX 76179
MLS# 21035922Listed by: TURNER MANGUM LLC - New
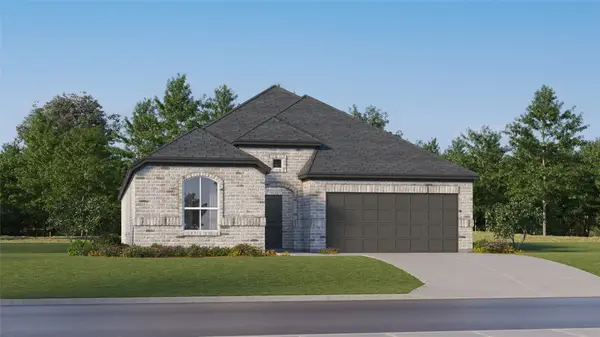 $359,999Active4 beds 4 baths2,210 sq. ft.
$359,999Active4 beds 4 baths2,210 sq. ft.2210 Neshkoro Road, Fort Worth, TX 76179
MLS# 21035937Listed by: TURNER MANGUM LLC
