5100 Comstock Circle, Fort Worth, TX 76244
Local realty services provided by:Better Homes and Gardens Real Estate Rhodes Realty
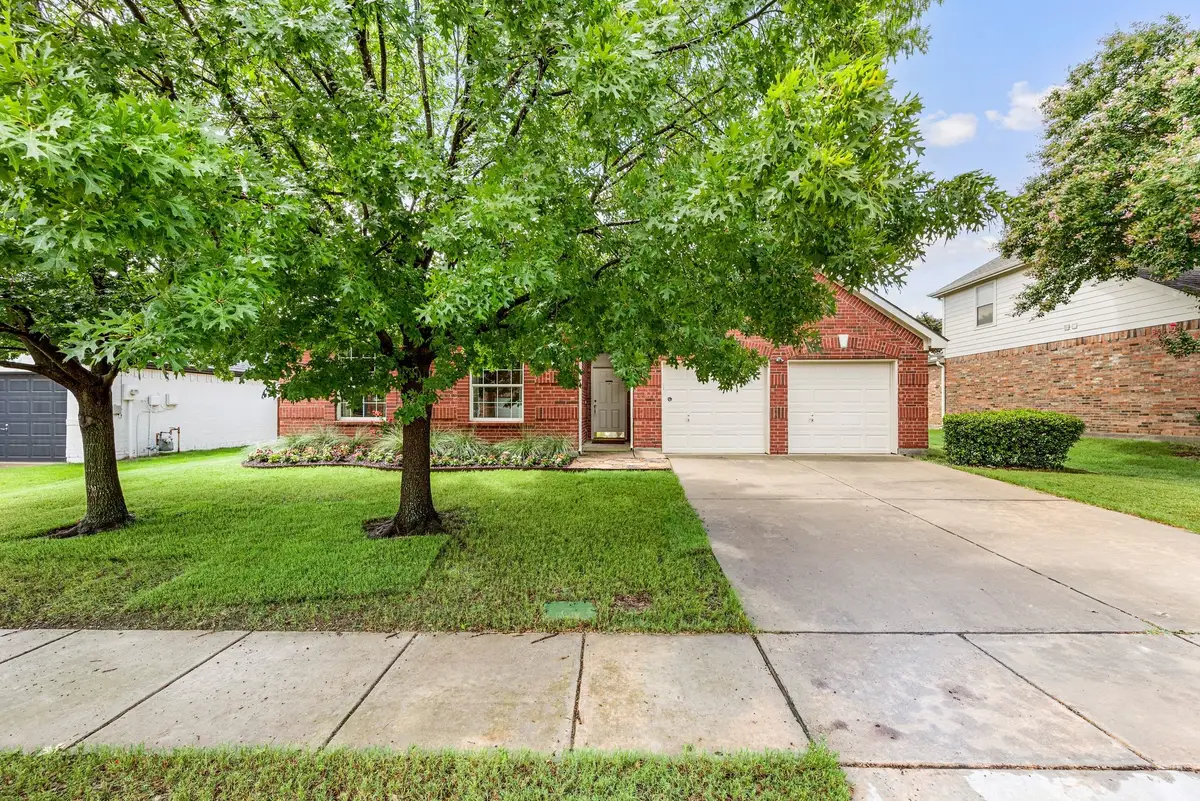
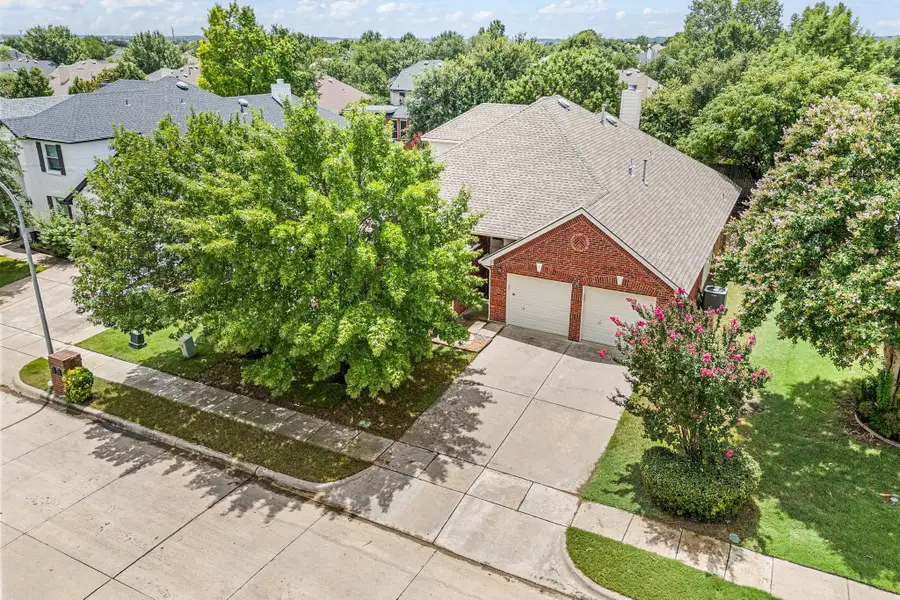
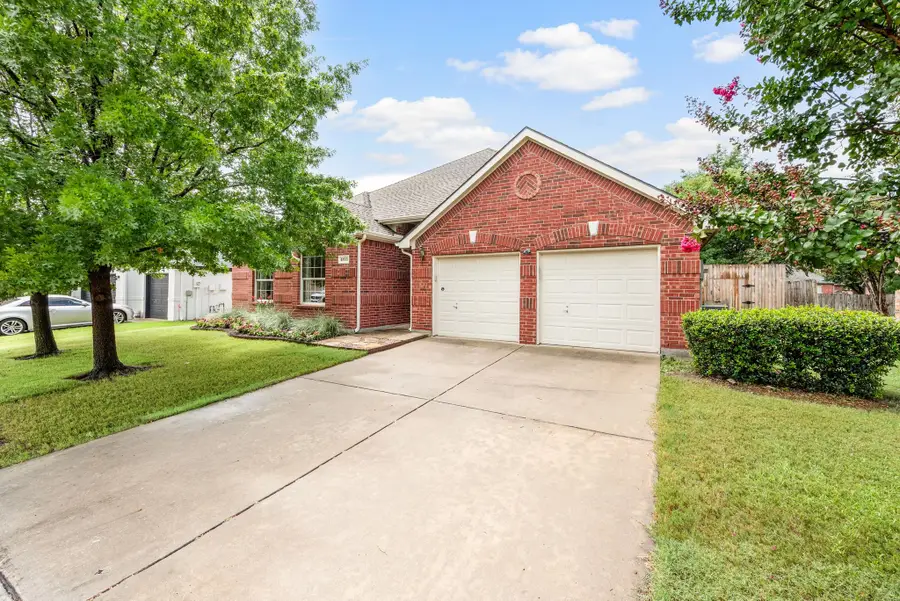
Listed by:beverly pironti817-307-1448
Office:berkshire hathawayhs penfed tx
MLS#:20997597
Source:GDAR
Price summary
- Price:$399,000
- Price per sq. ft.:$163.39
- Monthly HOA dues:$70.67
About this home
This beautiful home offers an ideal open floor plan with both formal and casual dining areas. The main level includes a kitchen, spacious living room with a fireplace, four bedrooms, and two full baths, while a large 2nd living room or game room is located upstairs. The open-concept kitchen provides ample cabinet and counter space, a pantry, an island, and a breakfast bar. It comes equipped with a gas cooktop, electric range, dishwasher, and microwave. The breakfast room is large enough for dining plus a built in workspace. The Owner's Suite is privately separated from the other three bedrooms and includes an en-suite bath with a garden tub, a separate tiled shower, tile floors, and a dual sink vanity with seating space. It also features a spacious walk-in wardrobe closet, a linen closet, and a private toilet room. Additional highlights of this home include beautiful wood-look wide plank tile floors, a cast stone wood-burning fireplace with a gas starter, vaulted ceilings, walk-in closets, ceiling fans, a full-sized laundry room, and a security system. Recent upgrades include a 2018 zoned air conditioning unit, a 2022 water heater, and a roof replaced in 2021. The front yard showcases new landscaping and shade trees, while the fenced backyard offers an open patio and additional landscaping. Both front and back yards have a programmable sprinkler system. Located in the desirable Villages of Woodland Springs planned development, residents enjoy access to a variety of amenities. These include multiple catch-and-release ponds, parks, playgrounds, miles of walking trails, 5 quiet neighborhood pools, a large waterpark-style pool, tennis courts, basketball courts, an in-line skating rink, and picnic pavilions. The neighborhood is proudly served by Keller ISD schools, with 2 located inside the neighborhood! The home's convenient location provides easy access to DFW Airport, downtown Fort Worth, major highways, diverse restaurants, shopping centers and entertainment options.
Contact an agent
Home facts
- Year built:2002
- Listing Id #:20997597
- Added:28 day(s) ago
- Updated:August 09, 2025 at 07:12 AM
Rooms and interior
- Bedrooms:4
- Total bathrooms:2
- Full bathrooms:2
- Living area:2,442 sq. ft.
Heating and cooling
- Cooling:Ceiling Fans, Central Air, Electric, Zoned
- Heating:Central, Natural Gas, Zoned
Structure and exterior
- Roof:Composition
- Year built:2002
- Building area:2,442 sq. ft.
- Lot area:0.2 Acres
Schools
- High school:Timber Creek
- Middle school:Trinity Springs
- Elementary school:Independence
Finances and disclosures
- Price:$399,000
- Price per sq. ft.:$163.39
- Tax amount:$8,589
New listings near 5100 Comstock Circle
- New
 $294,500Active3 beds 2 baths1,634 sq. ft.
$294,500Active3 beds 2 baths1,634 sq. ft.3700 Tulip Tree Drive, Fort Worth, TX 76137
MLS# 21025107Listed by: EXP REALTY LLC - Open Sat, 1 to 3pmNew
 $289,900Active3 beds 2 baths1,500 sq. ft.
$289,900Active3 beds 2 baths1,500 sq. ft.209 Wishbone Lane, Fort Worth, TX 76052
MLS# 21030469Listed by: KELLER WILLIAMS REALTY - New
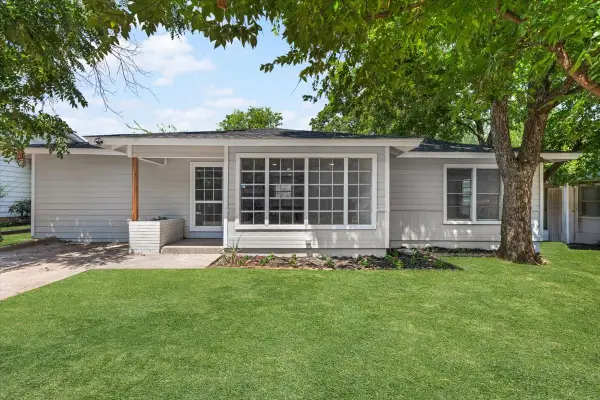 $225,000Active4 beds 2 baths1,068 sq. ft.
$225,000Active4 beds 2 baths1,068 sq. ft.5609 Wainwright Drive, Fort Worth, TX 76112
MLS# 21032199Listed by: SU KAZA REALTY, LLC - New
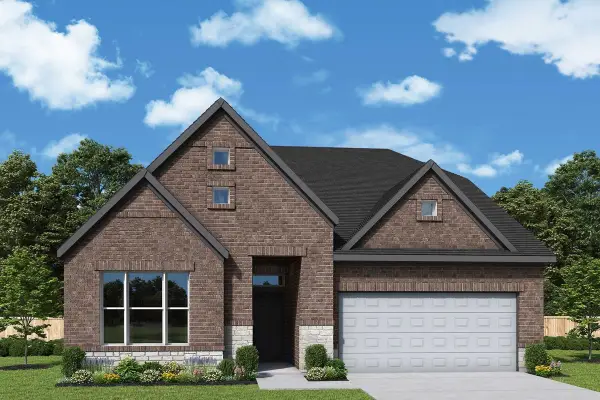 $638,227Active4 beds 4 baths2,808 sq. ft.
$638,227Active4 beds 4 baths2,808 sq. ft.7861 Winterbloom Way, Fort Worth, TX 76123
MLS# 21032428Listed by: DAVID M. WEEKLEY - New
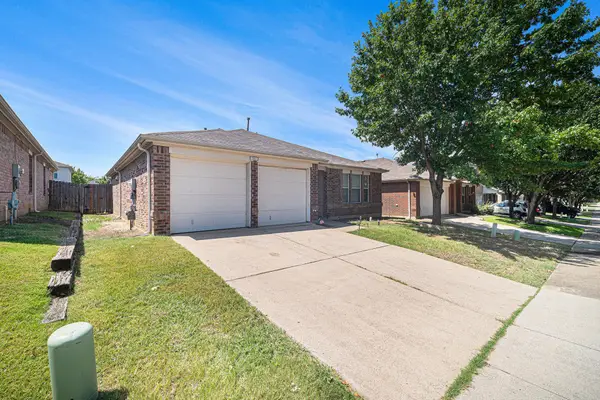 $282,000Active3 beds 2 baths1,380 sq. ft.
$282,000Active3 beds 2 baths1,380 sq. ft.1812 Wind Dancer Trail, Fort Worth, TX 76131
MLS# 21024814Listed by: MARK SPAIN REAL ESTATE - New
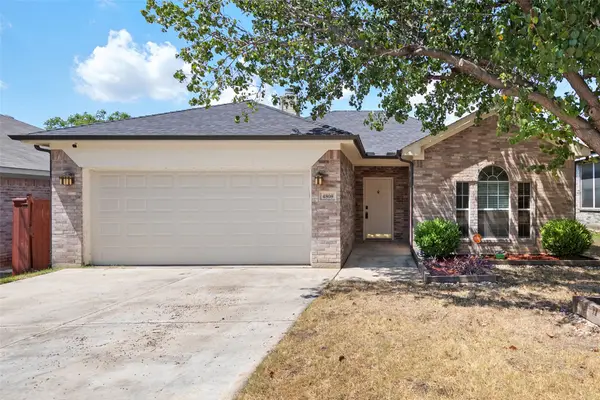 $250,000Active3 beds 2 baths1,255 sq. ft.
$250,000Active3 beds 2 baths1,255 sq. ft.4808 Boothbay Way, Fort Worth, TX 76179
MLS# 21029303Listed by: KELLER WILLIAMS REALTY - New
 $314,999Active4 beds 4 baths2,672 sq. ft.
$314,999Active4 beds 4 baths2,672 sq. ft.1241 Kielder Circle, Fort Worth, TX 76134
MLS# 21030435Listed by: ALNA REALTY - New
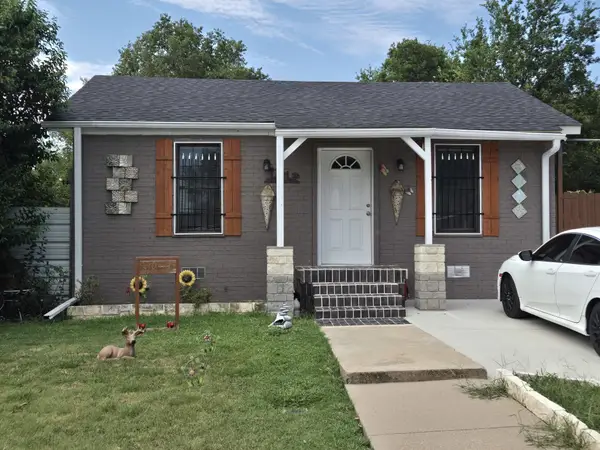 $300,000Active3 beds 2 baths1,700 sq. ft.
$300,000Active3 beds 2 baths1,700 sq. ft.722 Atlanta Street, Fort Worth, TX 76104
MLS# 21032290Listed by: BLUEMARK, LLC - New
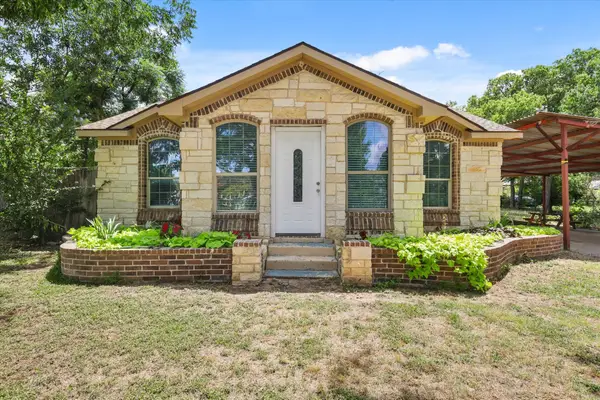 $329,000Active3 beds 2 baths1,720 sq. ft.
$329,000Active3 beds 2 baths1,720 sq. ft.3401 28th Street, Fort Worth, TX 76106
MLS# 21032343Listed by: OC TX REALTY, LLC - New
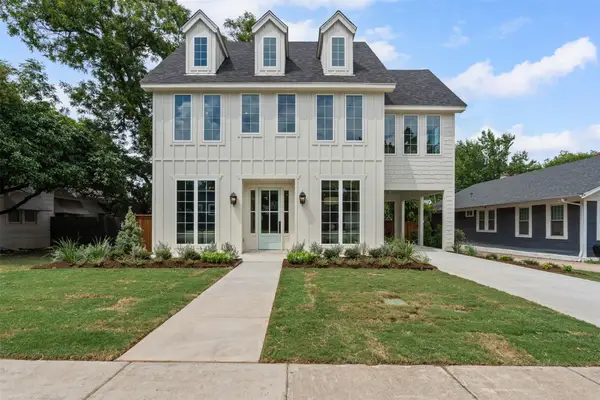 $1,749,000Active5 beds 4 baths3,793 sq. ft.
$1,749,000Active5 beds 4 baths3,793 sq. ft.3928 Clarke Avenue, Fort Worth, TX 76107
MLS# 21014898Listed by: MOTIVE REAL ESTATE GROUP
