5104 Britton Ridge Lane, Fort Worth, TX 76179
Local realty services provided by:Better Homes and Gardens Real Estate Senter, REALTORS(R)
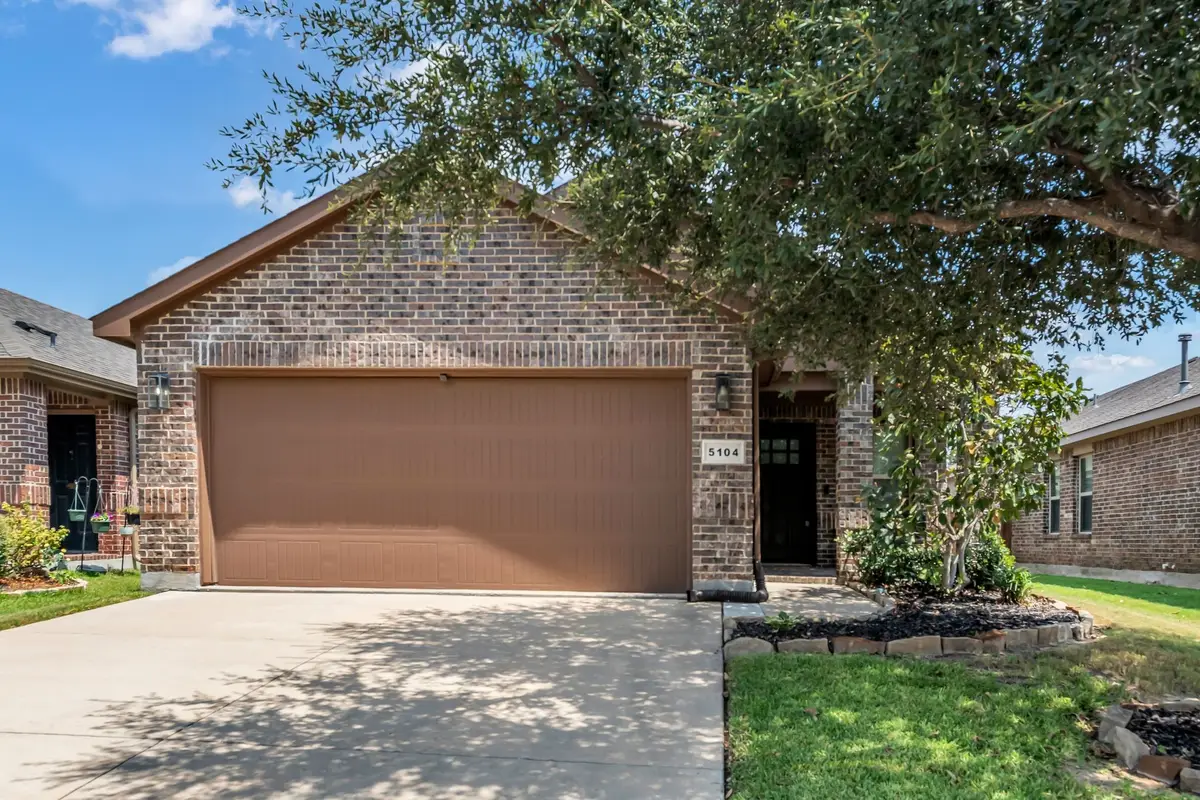
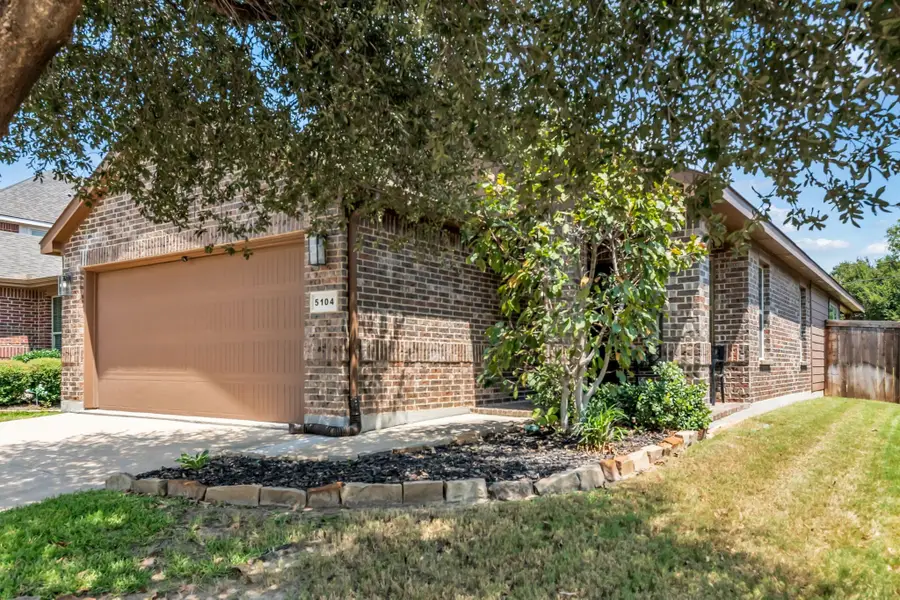
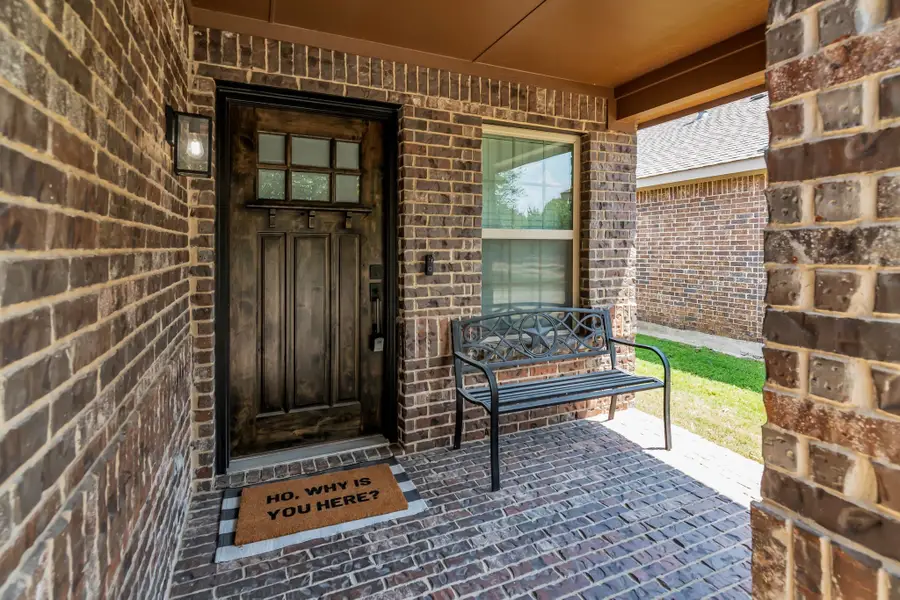
Listed by:paul stevens844-819-1373
Office:orchard brokerage, llc.
MLS#:21037921
Source:GDAR
Price summary
- Price:$295,000
- Price per sq. ft.:$207.45
- Monthly HOA dues:$32.08
About this home
Beautiful well maintained home with with lots of upgrades, see list in MLS documents. New paint on interior and exterior of home. New quartz counter tops in kitchen, baths, attractive driftwood-look tile and plank baseboards installed throughout the home. The kitchen has been completely remodeled new Samsung appliances, painted cabinets with new door and drawer pulls, new back splash and large oversized gas stove replacing the electric stove. Custom shelving was installed in guest bedroom and bathroom, built in custom desk in 3rd guest bedroom, linen closet was converted into custom mudroom. Smart 'Nest' thermostat. Seller plans to remove barnwood accent walls but would consider leaving with a strong offer, they were taken from an old family barn in Wisconsin. Neighborhood features a community pool that is literally across the street from the home. This home has a great location, 20 minutes from downtown Fort Worth and Eagle Mountain Lake and 5 minutes from Tarrant County Community College. Discounted rate options and no lender fee future refinancing may be available for qualified buyers of this home.
Contact an agent
Home facts
- Year built:2014
- Listing Id #:21037921
- Added:1 day(s) ago
- Updated:August 22, 2025 at 01:42 AM
Rooms and interior
- Bedrooms:3
- Total bathrooms:2
- Full bathrooms:2
- Living area:1,422 sq. ft.
Heating and cooling
- Cooling:Central Air
- Heating:Central
Structure and exterior
- Roof:Composition
- Year built:2014
- Building area:1,422 sq. ft.
- Lot area:0.13 Acres
Schools
- High school:Chisholm Trail
- Middle school:Marine Creek
- Elementary school:Parkview
Finances and disclosures
- Price:$295,000
- Price per sq. ft.:$207.45
- Tax amount:$6,358
New listings near 5104 Britton Ridge Lane
- New
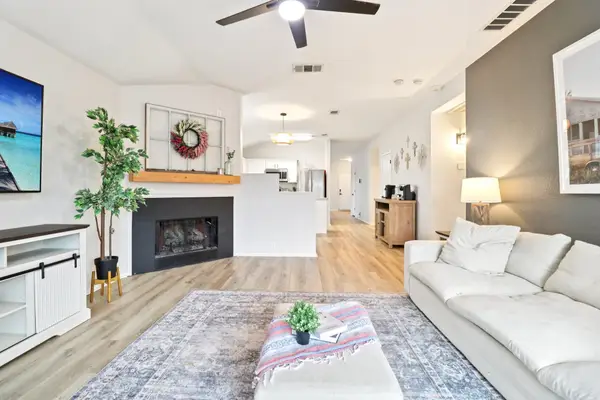 $306,000Active3 beds 2 baths1,836 sq. ft.
$306,000Active3 beds 2 baths1,836 sq. ft.8400 Minturn Drive, Fort Worth, TX 76131
MLS# 21038384Listed by: GREAT WESTERN REALTY - New
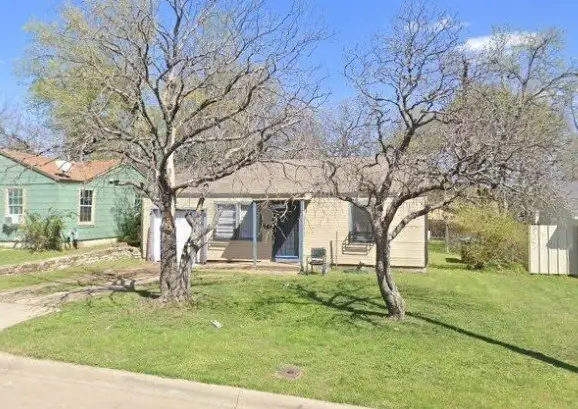 $135,000Active2 beds 1 baths762 sq. ft.
$135,000Active2 beds 1 baths762 sq. ft.3233 Evans Avenue, Fort Worth, TX 76110
MLS# 21038513Listed by: UNITED REAL ESTATE DFW - New
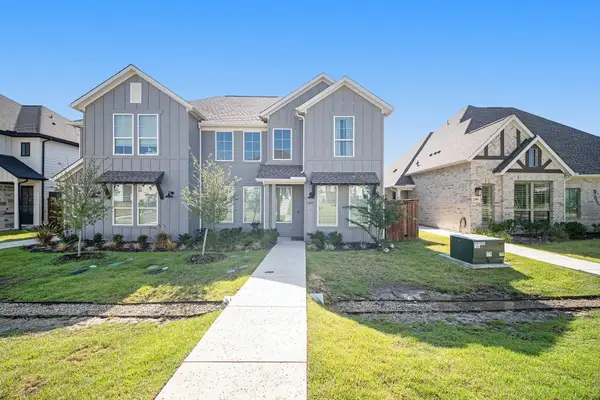 $449,900Active3 beds 4 baths2,409 sq. ft.
$449,900Active3 beds 4 baths2,409 sq. ft.2307 Offerande Drive, Fort Worth, TX 76008
MLS# 21034431Listed by: MARK SPAIN REAL ESTATE - Open Sat, 2 to 4pmNew
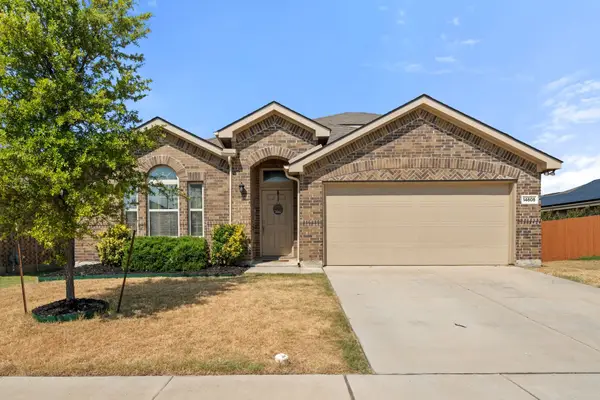 $375,000Active4 beds 3 baths2,372 sq. ft.
$375,000Active4 beds 3 baths2,372 sq. ft.14605 Sundog Way, Fort Worth, TX 76052
MLS# 21037257Listed by: GATHER HOME REALTY - New
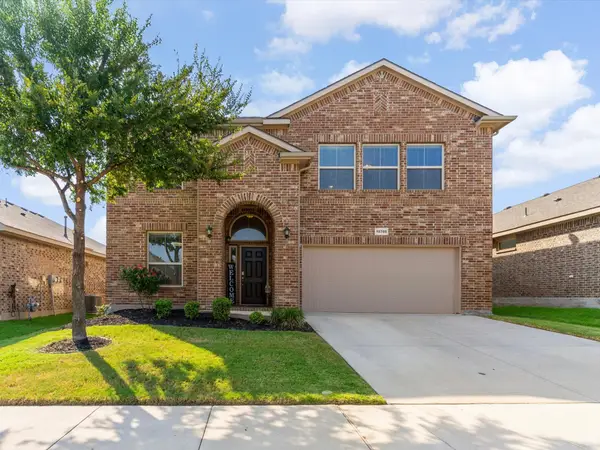 $500,000Active4 beds 4 baths2,889 sq. ft.
$500,000Active4 beds 4 baths2,889 sq. ft.15705 Prairie Grass Lane, Fort Worth, TX 76177
MLS# 21037403Listed by: KELLER WILLIAMS REALTY - New
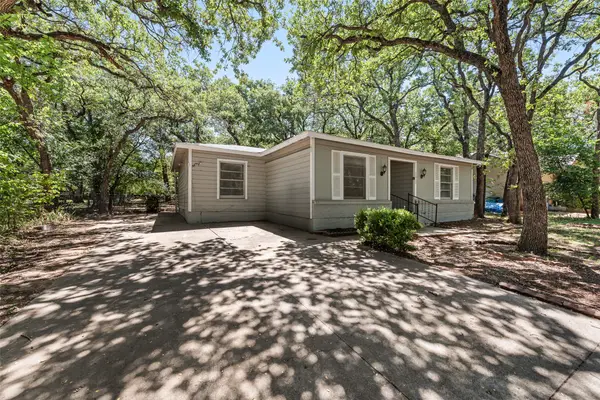 $204,999Active3 beds 1 baths1,303 sq. ft.
$204,999Active3 beds 1 baths1,303 sq. ft.2517 Weiler Boulevard, Fort Worth, TX 76112
MLS# 21038375Listed by: ALNA REALTY - New
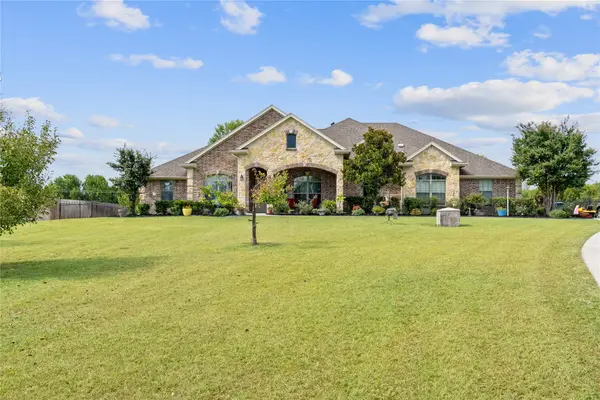 $650,000Active3 beds 2 baths2,246 sq. ft.
$650,000Active3 beds 2 baths2,246 sq. ft.5965 Feather Wind Way, Fort Worth, TX 76135
MLS# 21033979Listed by: BERKSHIRE HATHAWAYHS PENFED TX - New
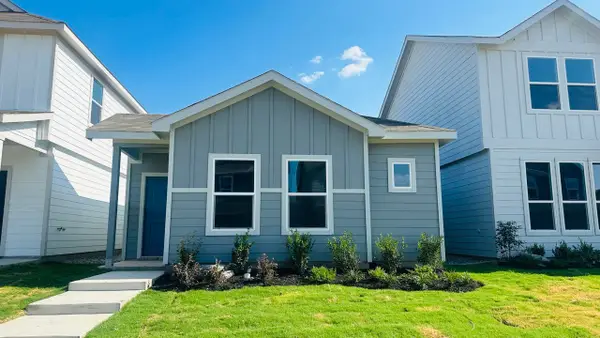 $253,990Active3 beds 2 baths1,284 sq. ft.
$253,990Active3 beds 2 baths1,284 sq. ft.3148 Pecan Farm Lane, Fort Worth, TX 76140
MLS# 21037809Listed by: CENTURY 21 MIKE BOWMAN, INC. - New
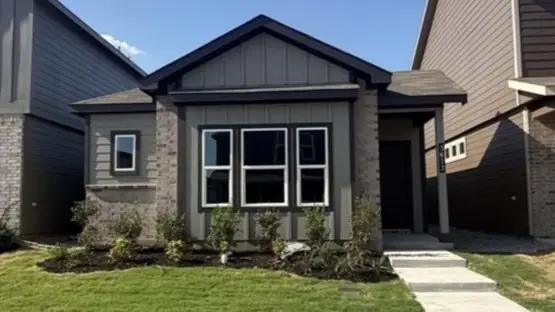 $258,990Active3 beds 2 baths1,284 sq. ft.
$258,990Active3 beds 2 baths1,284 sq. ft.3113 Pecan Farm Lane, Fort Worth, TX 76140
MLS# 21037885Listed by: CENTURY 21 MIKE BOWMAN, INC. - New
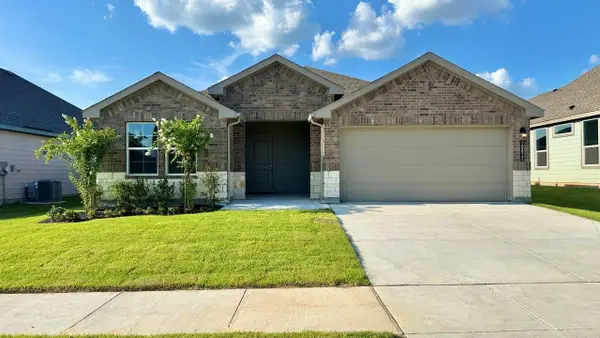 $339,990Active3 beds 2 baths1,587 sq. ft.
$339,990Active3 beds 2 baths1,587 sq. ft.10812 Black Onyx Drive, Fort Worth, TX 76036
MLS# 21038199Listed by: CENTURY 21 MIKE BOWMAN, INC.

