5325 Corn Field Drive, Fort Worth, TX 76179
Local realty services provided by:Better Homes and Gardens Real Estate Rhodes Realty
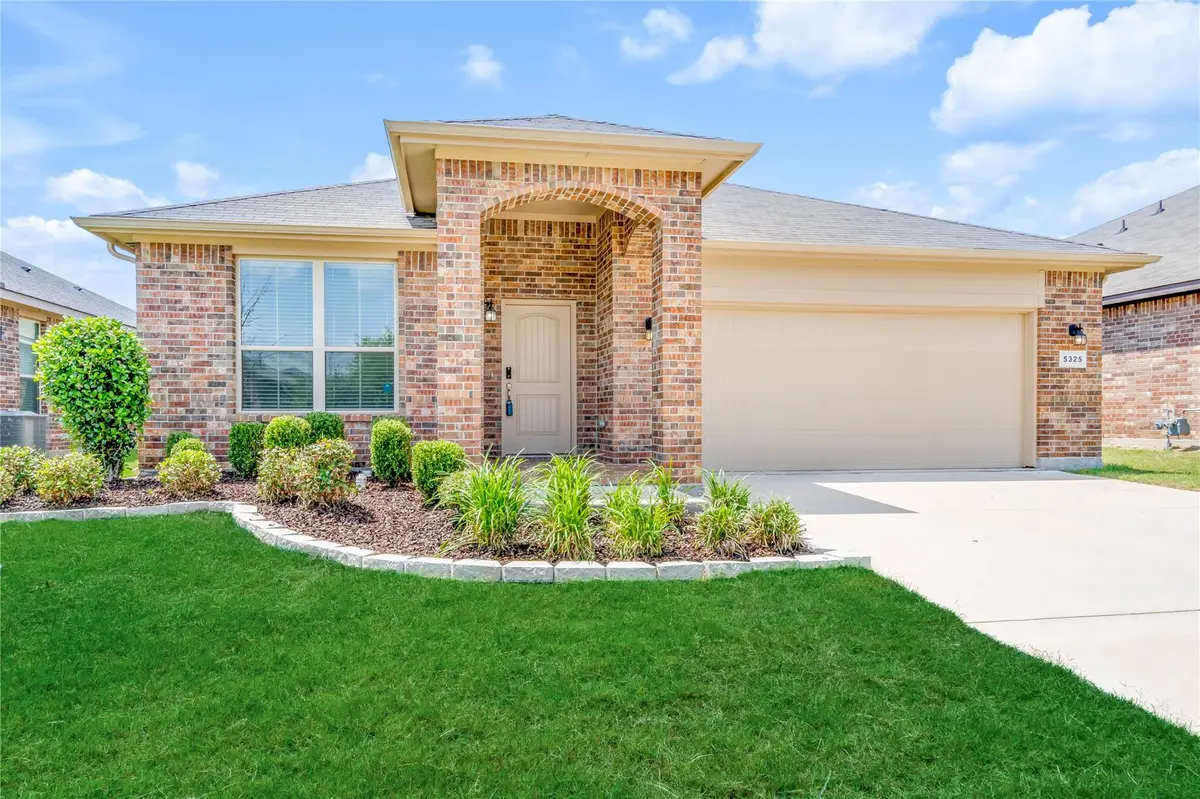
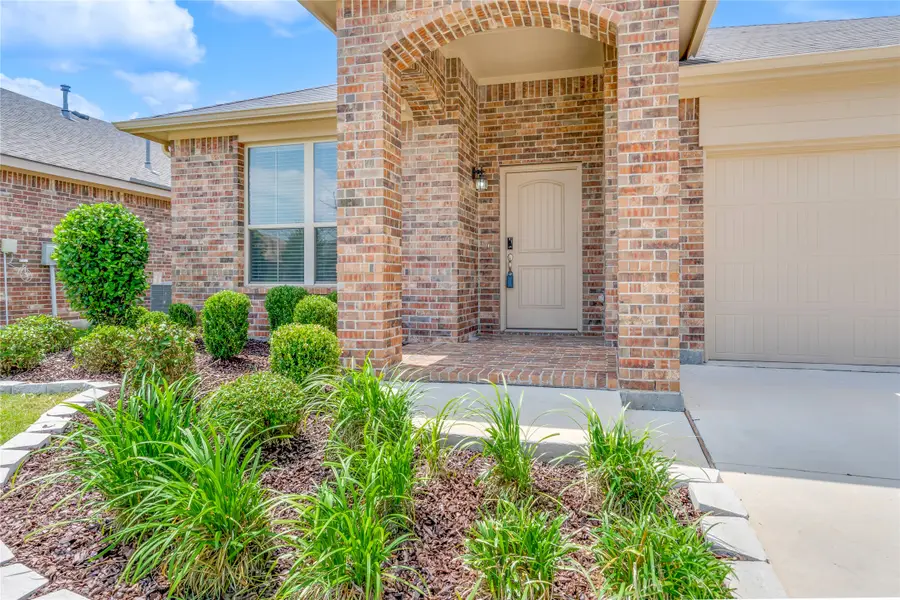
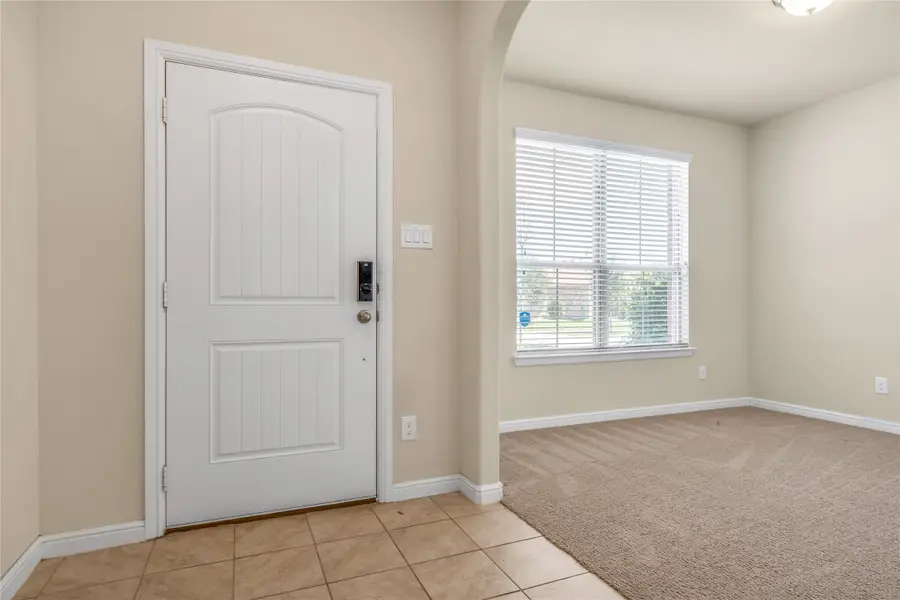
Upcoming open houses
- Fri, Aug 2911:00 am - 01:00 pm
Listed by:kimberly vo817-513-4708
Office:kimberly adams realty
MLS#:21025859
Source:GDAR
Price summary
- Price:$300,000
- Price per sq. ft.:$172.41
- Monthly HOA dues:$40
About this home
Welcome home to this beautiful gem that truly has it all! Step into open-concept living with a flexible front room that can be used as a formal dinning room, second living area, or flex space to fit your lifestyle. The kitchen overlooks the main living area and features stainless steel appliances including gas stove and oven that any home chef will love! The primary bedroom is tucked just off the living area, offering a spacious retreat with an ensuite bath that includes a separate tub and shower, dual sinks, a separate vanity, and a generous walk-in closet. The secondary bedrooms are well-sized, providing plenty of space for everyone. Step out back and relax under the covered patio, perfect for enjoying your yard year-round. Located near schools, shopping, and dining, this home offers comfort, space, and convenience in one perfect package. Come take a look today!! You don’t want to miss it!
Contact an agent
Home facts
- Year built:2018
- Listing Id #:21025859
- Added:10 day(s) ago
- Updated:August 24, 2025 at 12:41 AM
Rooms and interior
- Bedrooms:3
- Total bathrooms:2
- Full bathrooms:2
- Living area:1,740 sq. ft.
Heating and cooling
- Cooling:Ceiling Fans, Central Air
- Heating:Central, Natural Gas
Structure and exterior
- Roof:Composition
- Year built:2018
- Building area:1,740 sq. ft.
- Lot area:0.13 Acres
Schools
- High school:Boswell
- Middle school:Wayside
- Elementary school:Lake Pointe
Finances and disclosures
- Price:$300,000
- Price per sq. ft.:$172.41
New listings near 5325 Corn Field Drive
- New
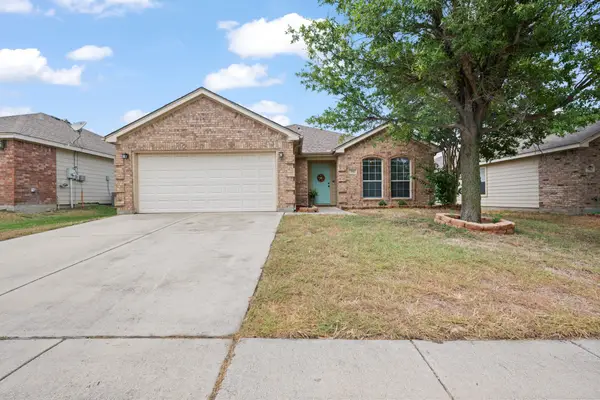 $299,900Active3 beds 2 baths1,784 sq. ft.
$299,900Active3 beds 2 baths1,784 sq. ft.704 Poncho Lane, Fort Worth, TX 76052
MLS# 21039609Listed by: AQUI REAL ESTATE - New
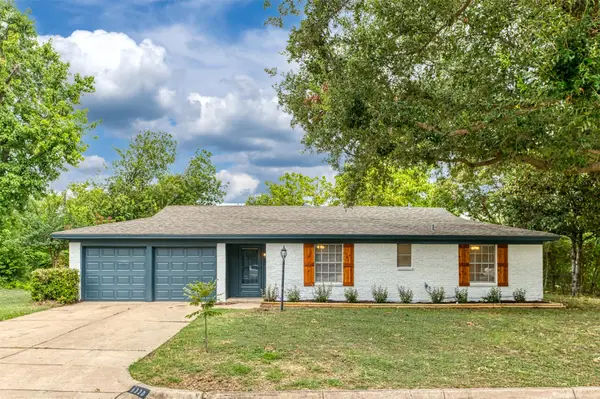 $229,900Active4 beds 2 baths1,389 sq. ft.
$229,900Active4 beds 2 baths1,389 sq. ft.6320 Wheaton Drive, Fort Worth, TX 76133
MLS# 21033084Listed by: CORNERSTONE REALTY GROUP, LLC - New
 $300,000Active3 beds 2 baths1,652 sq. ft.
$300,000Active3 beds 2 baths1,652 sq. ft.3644 Crosswicks Court, Fort Worth, TX 76137
MLS# 21040110Listed by: CENTURY 21 MIKE BOWMAN, INC. - New
 $309,000Active3 beds 4 baths1,631 sq. ft.
$309,000Active3 beds 4 baths1,631 sq. ft.3925 Vista Mar Drive, Fort Worth, TX 76040
MLS# 21040837Listed by: SEVERN GROUP REALTY,LLC - New
 $109,998Active1 beds 1 baths675 sq. ft.
$109,998Active1 beds 1 baths675 sq. ft.3008 Weber Street, Fort Worth, TX 76106
MLS# 21040795Listed by: SU KAZA REALTY, LLC - New
 $294,900Active4 beds 2 baths1,715 sq. ft.
$294,900Active4 beds 2 baths1,715 sq. ft.9904 Huntersville Trail, Fort Worth, TX 76108
MLS# 21036503Listed by: CENTURY 21 MIKE BOWMAN, INC. - New
 $1,175,000Active4 beds 4 baths3,478 sq. ft.
$1,175,000Active4 beds 4 baths3,478 sq. ft.708 Northwood Road, Fort Worth, TX 76107
MLS# 21039849Listed by: WILLIAMS TREW REAL ESTATE - New
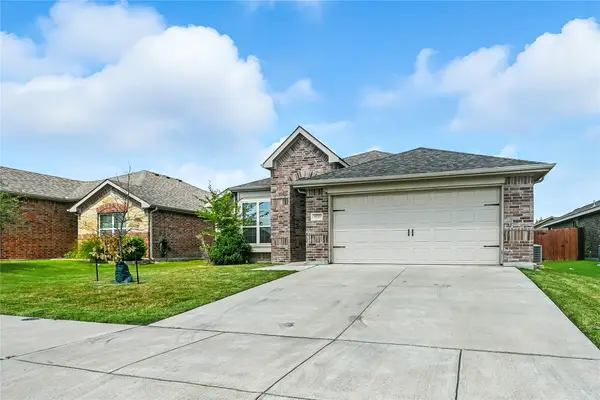 $295,000Active3 beds 2 baths1,549 sq. ft.
$295,000Active3 beds 2 baths1,549 sq. ft.9233 Forbes Mill Trail, Fort Worth, TX 76179
MLS# 21040600Listed by: JPAR ARLINGTON - Open Sun, 1 to 3:30pmNew
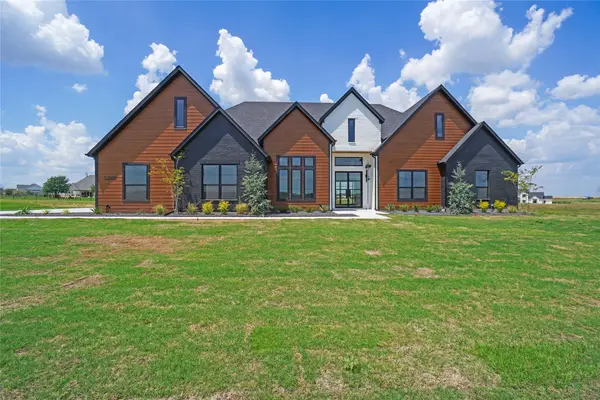 $1,190,000Active4 beds 3 baths3,495 sq. ft.
$1,190,000Active4 beds 3 baths3,495 sq. ft.12503 Bella Crossing Drive, Fort Worth, TX 76126
MLS# 21039703Listed by: COMPASS RE TEXAS, LLC - New
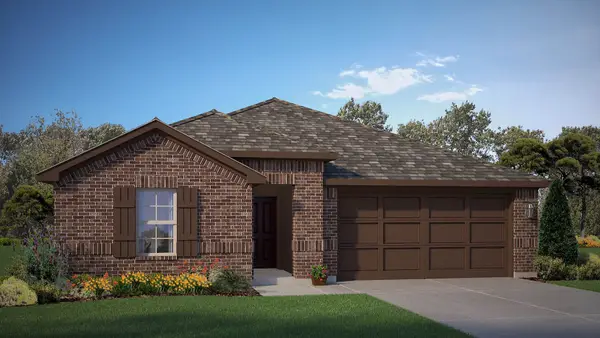 $380,685Active4 beds 3 baths2,091 sq. ft.
$380,685Active4 beds 3 baths2,091 sq. ft.8504 Coffee Springs Drive, Fort Worth, TX 76131
MLS# 21039052Listed by: CENTURY 21 MIKE BOWMAN, INC.
