5361 Brentlawn Drive, Fort Worth, TX 76179
Local realty services provided by:Better Homes and Gardens Real Estate Winans
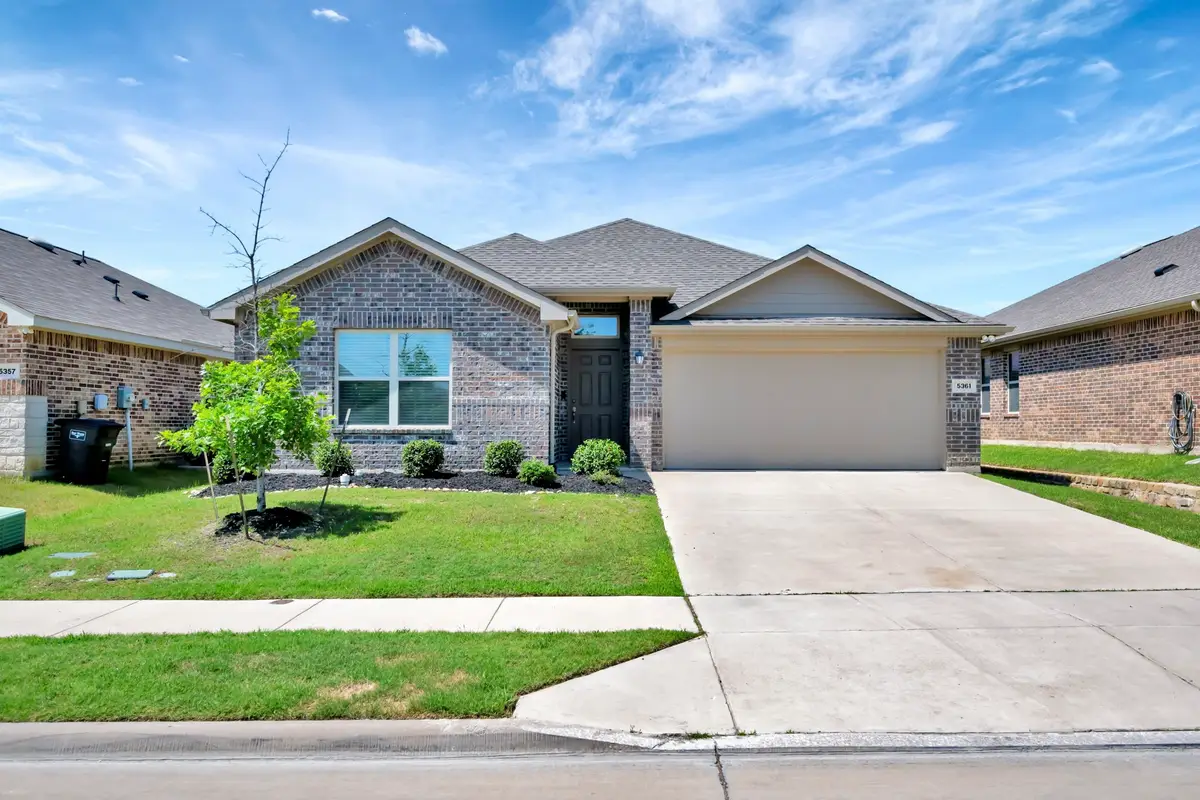
Listed by:wes walser817-269-1235
Office:wes walser realty
MLS#:20975219
Source:GDAR
Sorry, we are unable to map this address
Price summary
- Price:$285,000
- Monthly HOA dues:$16.08
About this home
Stunning move-in ready home with modern charm and cozy feel. Complete interior freshly painted with all new carpet! As you walk through the front door, you are welcomed by gleaming floors that flow seamlessly into a spacious living area, offering warmth and comfort—perfect for relaxing or entertaining. The kitchen is a true standout, featuring high-end stainless steel appliances, granite countertops, white cabinetry, and a stunning island with ample space for barstools. The STAINLESS REFRIGERATOR STAYS with the home! Whether you’re cooking for the family or hosting guests, this space is both stylish, functional, and open to the living area. The well-appointed laundry room offers built-in shelving for plenty of storage, making everyday chores a breeze. The WASHER and DRYER STAY with the home! The primary suite is a private retreat, complete with a luxurious walk-in shower and ample closet space. The home is completed with two additional bedrooms, perfect for family, guests, or a home office, separated by a full bathroom. Anderson Park is in the neighborhood with a playground, sand volleyball court, and a full court basketball court! Everything is included in this like new home—come enjoy this perfect blend of modern elegance and cozy charm!
Contact an agent
Home facts
- Year built:2019
- Listing Id #:20975219
- Added:63 day(s) ago
- Updated:August 22, 2025 at 06:35 AM
Rooms and interior
- Bedrooms:3
- Total bathrooms:2
- Full bathrooms:2
Heating and cooling
- Cooling:Ceiling Fans, Central Air, Electric
- Heating:Central, Electric
Structure and exterior
- Roof:Composition
- Year built:2019
Schools
- High school:Boswell
- Middle school:Creekview
- Elementary school:Elkins
Finances and disclosures
- Price:$285,000
- Tax amount:$6,899
New listings near 5361 Brentlawn Drive
- New
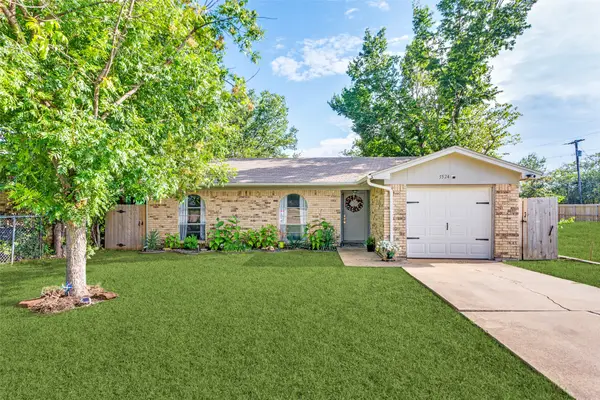 $225,000Active3 beds 2 baths999 sq. ft.
$225,000Active3 beds 2 baths999 sq. ft.5524 Truman Drive, Fort Worth, TX 76112
MLS# 21039593Listed by: UNITED REAL ESTATE FRISCO - New
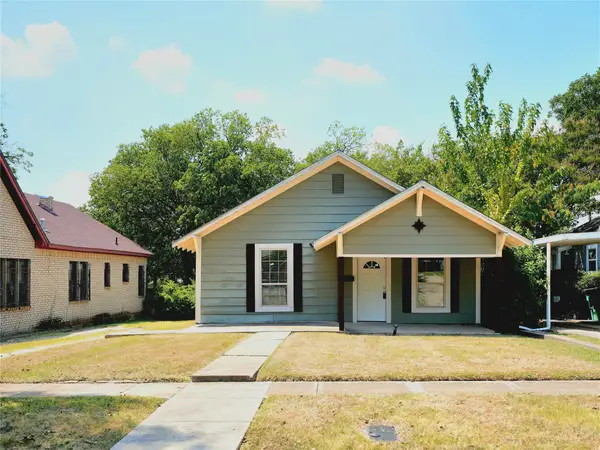 $269,900Active3 beds 1 baths1,189 sq. ft.
$269,900Active3 beds 1 baths1,189 sq. ft.3012 Ryan Avenue, Fort Worth, TX 76110
MLS# 21037429Listed by: ROOTS REAL ESTATE CO. - New
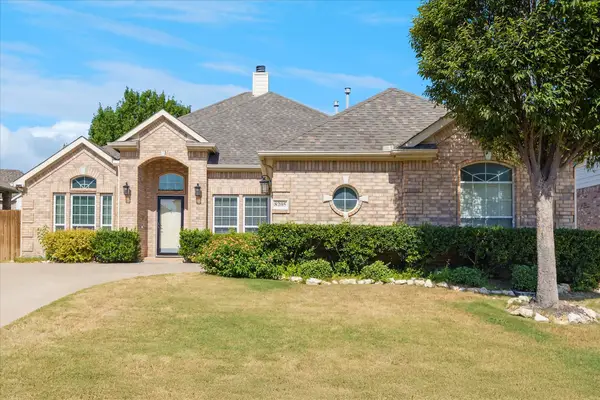 $433,000Active4 beds 3 baths2,827 sq. ft.
$433,000Active4 beds 3 baths2,827 sq. ft.8205 Painted Tree Trail, Fort Worth, TX 76131
MLS# 21037471Listed by: RENDON REALTY, LLC - New
 $269,900Active3 beds 2 baths1,345 sq. ft.
$269,900Active3 beds 2 baths1,345 sq. ft.8904 Zubia Lane, Fort Worth, TX 76131
MLS# 20985675Listed by: NU HOME SOURCE REALTY, LLC - New
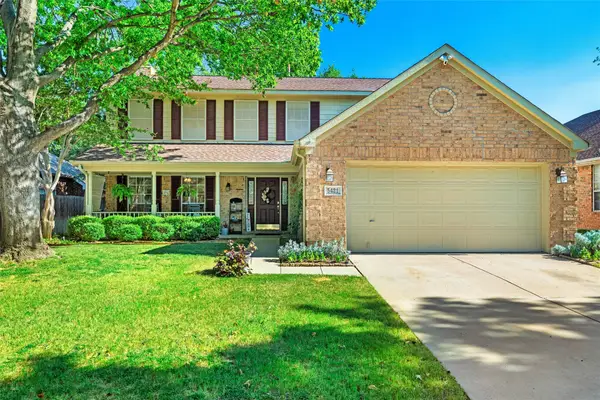 $440,000Active5 beds 3 baths2,455 sq. ft.
$440,000Active5 beds 3 baths2,455 sq. ft.5421 Tularosa Drive, Fort Worth, TX 76137
MLS# 21033479Listed by: 221 REALTY ADVISORS - New
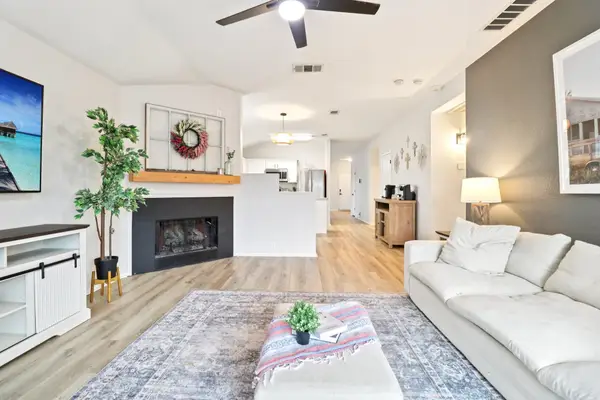 $306,000Active3 beds 2 baths1,836 sq. ft.
$306,000Active3 beds 2 baths1,836 sq. ft.8400 Minturn Drive, Fort Worth, TX 76131
MLS# 21038384Listed by: GREAT WESTERN REALTY - New
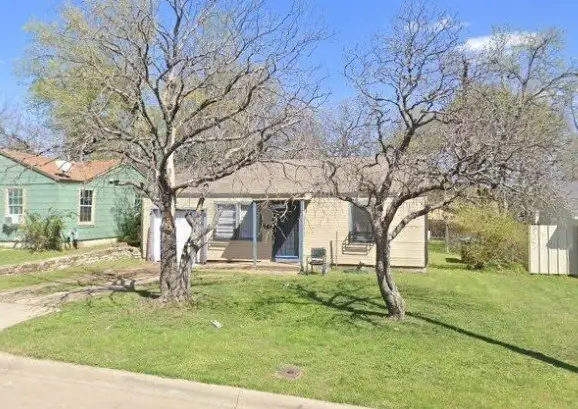 $135,000Active2 beds 1 baths762 sq. ft.
$135,000Active2 beds 1 baths762 sq. ft.3233 Evans Avenue, Fort Worth, TX 76110
MLS# 21038513Listed by: UNITED REAL ESTATE DFW - New
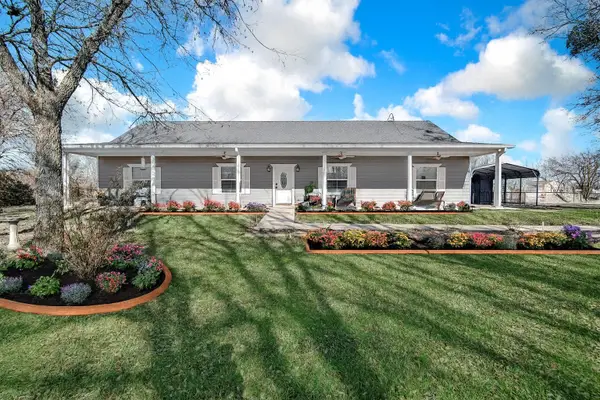 $409,900Active4 beds 3 baths2,380 sq. ft.
$409,900Active4 beds 3 baths2,380 sq. ft.12642 Kollmeyer Way, Fort Worth, TX 76126
MLS# 21039512Listed by: READY REAL ESTATE LLC - New
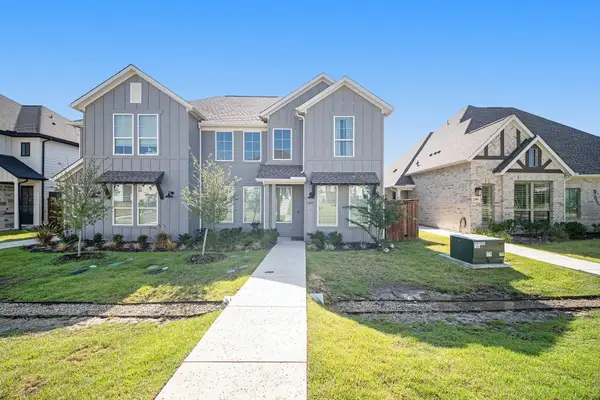 $449,900Active3 beds 4 baths2,409 sq. ft.
$449,900Active3 beds 4 baths2,409 sq. ft.2307 Offerande Drive, Fort Worth, TX 76008
MLS# 21034431Listed by: MARK SPAIN REAL ESTATE - Open Sat, 2 to 4pmNew
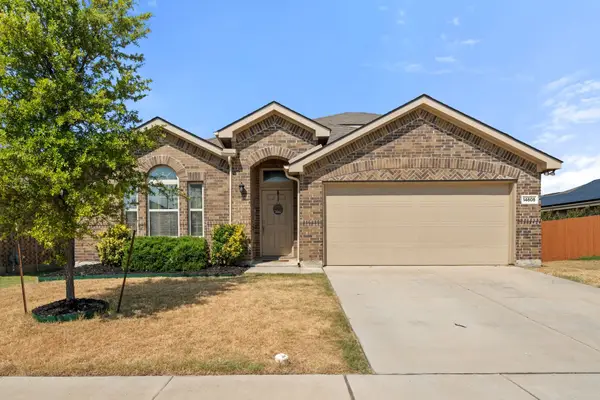 $375,000Active4 beds 3 baths2,372 sq. ft.
$375,000Active4 beds 3 baths2,372 sq. ft.14605 Sundog Way, Fort Worth, TX 76052
MLS# 21037257Listed by: GATHER HOME REALTY
