5501 Northfield Drive, Fort Worth, TX 76179
Local realty services provided by:Better Homes and Gardens Real Estate Rhodes Realty
5501 Northfield Drive,Fort Worth, TX 76179
$349,000
- 4 Beds
- 3 Baths
- 3,003 sq. ft.
- Single family
- Active
Listed by:michelle ginigeme682-557-1986
Office:monument realty
MLS#:21072770
Source:GDAR
Price summary
- Price:$349,000
- Price per sq. ft.:$116.22
- Monthly HOA dues:$27.08
About this home
Welcome to your well-kept, one owner, move in ready Dream Home! The curb appeal makes an impressive statement with its recently laid grass, mature trees and shrubs, and an oversized covered porch perfect for relaxing over your favorite cup of coffee, tea, and or wine. Upon entering the home’s large foyer, you’re greeted with beautiful wood floors and to your immediate right is a flex space great as an office, additional living, home gym, or however creatively you choose. The spacious primary bedroom is located downstairs and offers tons of sunlight, views of the backyard, and decorative lighting. The en suite has ample counter space, vanity, garden tub, and a walk in closet. Before proceeding upstairs where the other three bedrooms and one full bathroom are located, take notice of the open kitchen with plenty of counter and cabinet space, breakfast nook, and bar height seating. The game room and theater are the ideal spaces for family bonding and entertaining friends for years to come. Bring your custom touches, decor, and unpack right in time for the holidays.
Contact an agent
Home facts
- Year built:2012
- Listing ID #:21072770
- Added:1 day(s) ago
- Updated:October 03, 2025 at 05:49 PM
Rooms and interior
- Bedrooms:4
- Total bathrooms:3
- Full bathrooms:2
- Half bathrooms:1
- Living area:3,003 sq. ft.
Heating and cooling
- Cooling:Ceiling Fans, Central Air, Electric
- Heating:Central, Electric
Structure and exterior
- Roof:Composition
- Year built:2012
- Building area:3,003 sq. ft.
- Lot area:0.12 Acres
Schools
- High school:Chisholm Trail
- Middle school:Creekview
- Elementary school:Parkview
Finances and disclosures
- Price:$349,000
- Price per sq. ft.:$116.22
- Tax amount:$8,887
New listings near 5501 Northfield Drive
- New
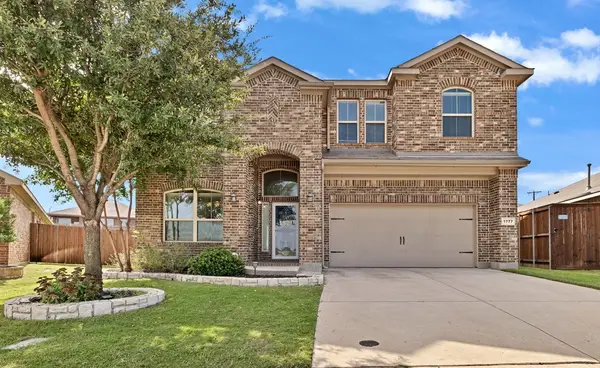 $465,000Active4 beds 4 baths2,824 sq. ft.
$465,000Active4 beds 4 baths2,824 sq. ft.1777 Rio Penasco Road, Fort Worth, TX 76052
MLS# 21073927Listed by: TOP HAT REALTY GROUP, LLC - New
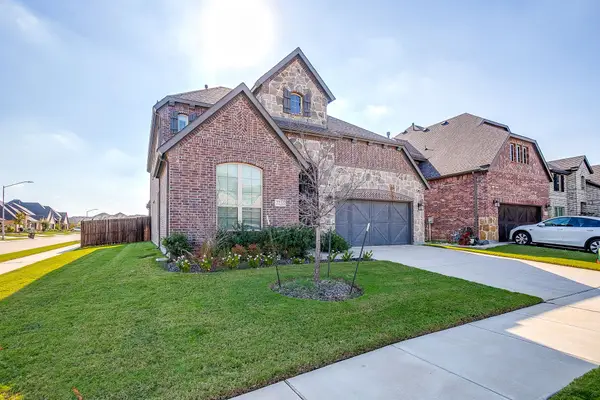 $659,000Active4 beds 3 baths3,133 sq. ft.
$659,000Active4 beds 3 baths3,133 sq. ft.2733 Stadium View Drive, Fort Worth, TX 76118
MLS# 21074157Listed by: ROSE GROUP REALTY LLC - New
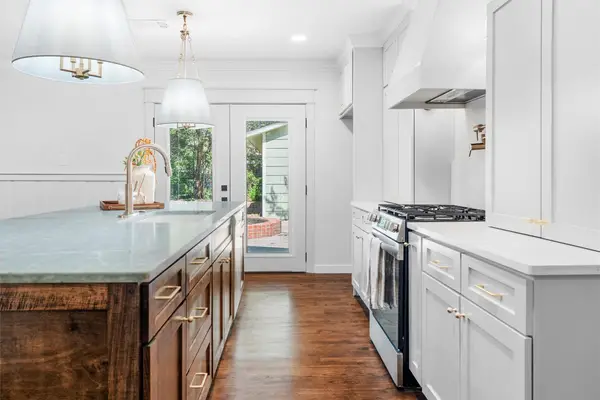 $449,999Active3 beds 2 baths2,121 sq. ft.
$449,999Active3 beds 2 baths2,121 sq. ft.3409 Clary Avenue, Fort Worth, TX 76111
MLS# 21074897Listed by: ULTIMA REAL ESTATE - New
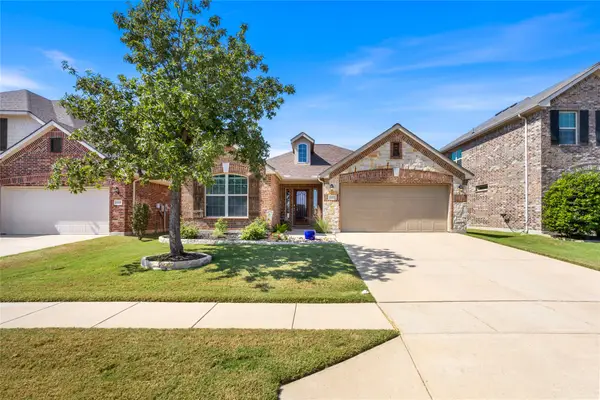 $359,900Active3 beds 2 baths1,718 sq. ft.
$359,900Active3 beds 2 baths1,718 sq. ft.13153 Upland Meadow Court, Fort Worth, TX 76244
MLS# 21076075Listed by: MILES REALTY GROUP - New
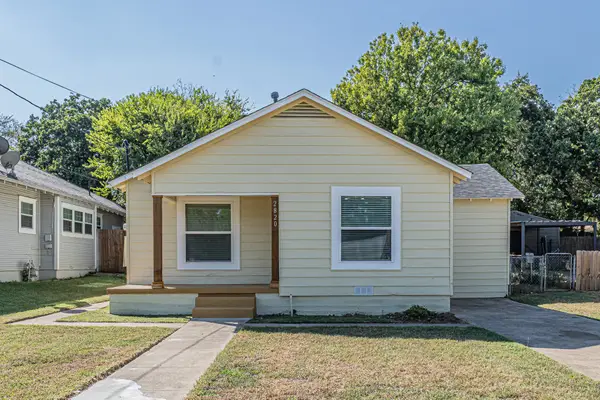 $215,000Active2 beds 1 baths989 sq. ft.
$215,000Active2 beds 1 baths989 sq. ft.2820 Forest Avenue, Fort Worth, TX 76112
MLS# 21076896Listed by: KELLER WILLIAMS REALTY - New
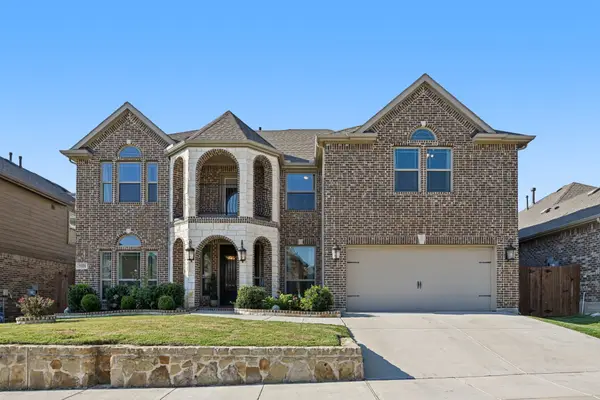 $565,000Active5 beds 4 baths4,036 sq. ft.
$565,000Active5 beds 4 baths4,036 sq. ft.5321 Almanor Road, Fort Worth, TX 76179
MLS# 21077348Listed by: KELLER WILLIAMS FRISCO STARS - New
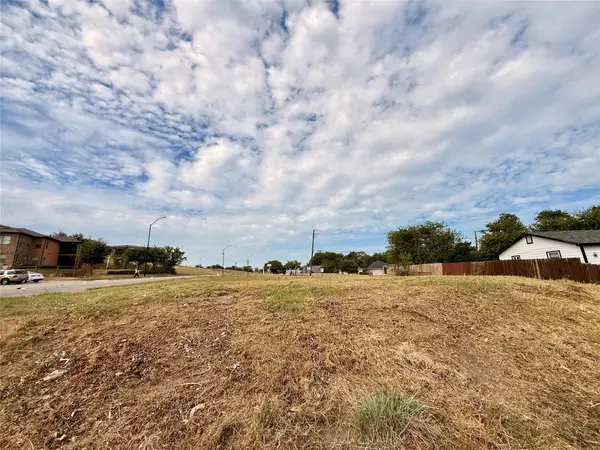 $249,800Active0.29 Acres
$249,800Active0.29 Acres5632 Como Drive, Fort Worth, TX 76107
MLS# 21077429Listed by: LPT REALTY - New
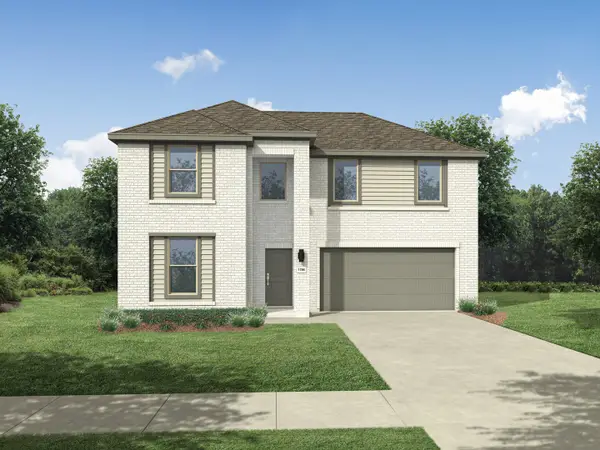 $399,990Active4 beds 3 baths2,771 sq. ft.
$399,990Active4 beds 3 baths2,771 sq. ft.9461 Wild West Way, Crowley, TX 76036
MLS# 21077495Listed by: HOMESUSA.COM - New
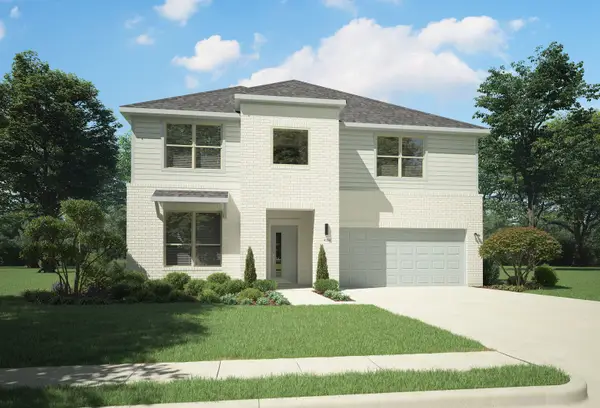 $447,990Active5 beds 3 baths3,116 sq. ft.
$447,990Active5 beds 3 baths3,116 sq. ft.1408 Ranchero Rodeo Road, Haslet, TX 76052
MLS# 21077512Listed by: HOMESUSA.COM - New
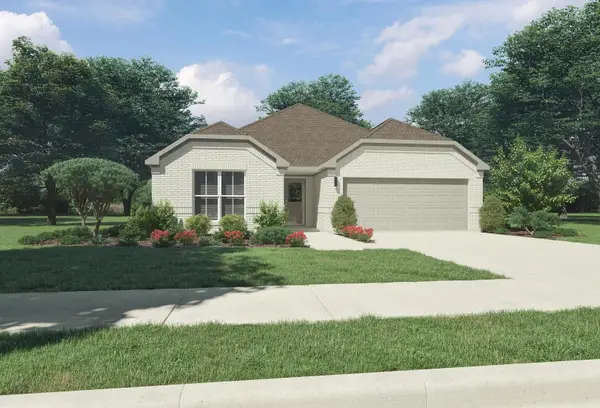 $339,990Active3 beds 2 baths1,981 sq. ft.
$339,990Active3 beds 2 baths1,981 sq. ft.14925 Dust Storm Trail, Haslet, TX 76052
MLS# 21077542Listed by: HOMESUSA.COM
