5509 Cloverdale Drive, Fort Worth, TX 76134
Local realty services provided by:Better Homes and Gardens Real Estate Rhodes Realty
Listed by:christian padilla888-519-7431
Office:exp realty, llc.
MLS#:20943521
Source:GDAR
Price summary
- Price:$230,000
- Price per sq. ft.:$202.29
About this home
Beautifully updated 3 bed 1.5 bath home with a large backyard looking out to the open recreational park area. The stylish open kitchen features subway backsplash, granite counters, stainless appliances with undermount sink and a stainless steel microwave. 1 car garage, separate utility room and updated windows are just some of the highlighted features this home has to offer. Both front and backyard offer tons of space for gardening, elaborate landscaping, large family gatherings or anything else your mind can think of.
This home is just a short walk or a quick jump over the backyard fence, from baseball fields, parks and the Highland hills community center for a communal lifestyle where both children and adults can take advantage of local parks like Rolling Hills Park, Wilkerson-Greines Activity Center and Herman Clark Stadium.
There's some room for improvement on this home, providing you with the opportunity to customize and add value to the property, while still allowing a move in ready opportunity. Come take a look today and don't miss out on this opportunity to be the proud homeowner of this well maintained South Fort Worth home.
Contact an agent
Home facts
- Year built:1961
- Listing ID #:20943521
- Added:134 day(s) ago
- Updated:October 03, 2025 at 07:11 AM
Rooms and interior
- Bedrooms:3
- Total bathrooms:2
- Full bathrooms:1
- Half bathrooms:1
- Living area:1,137 sq. ft.
Structure and exterior
- Year built:1961
- Building area:1,137 sq. ft.
- Lot area:0.18 Acres
Schools
- High school:Everman
- Elementary school:Bishop
Finances and disclosures
- Price:$230,000
- Price per sq. ft.:$202.29
- Tax amount:$5,354
New listings near 5509 Cloverdale Drive
- New
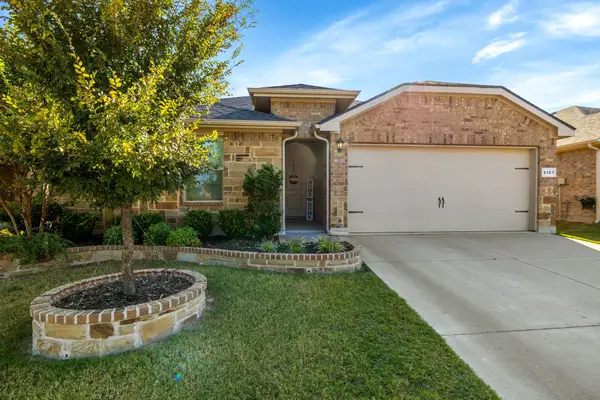 $299,000Active3 beds 2 baths1,466 sq. ft.
$299,000Active3 beds 2 baths1,466 sq. ft.8101 Muddy Creek Drive, Fort Worth, TX 76131
MLS# 21075799Listed by: KELLER WILLIAMS REALTY - Open Sat, 2 to 3pmNew
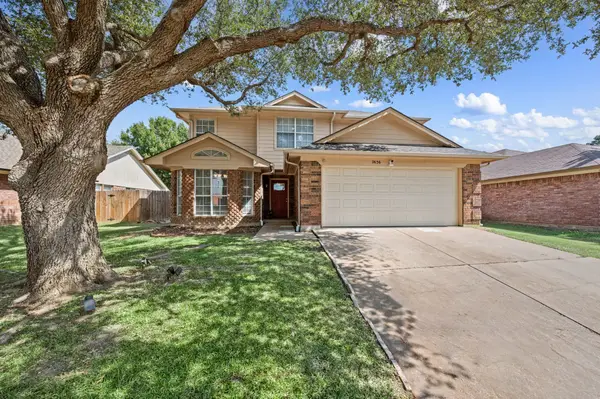 $340,000Active4 beds 3 baths2,264 sq. ft.
$340,000Active4 beds 3 baths2,264 sq. ft.7636 Misty Ridge Drive N, Fort Worth, TX 76137
MLS# 21076611Listed by: BRAY REAL ESTATE-FT WORTH - New
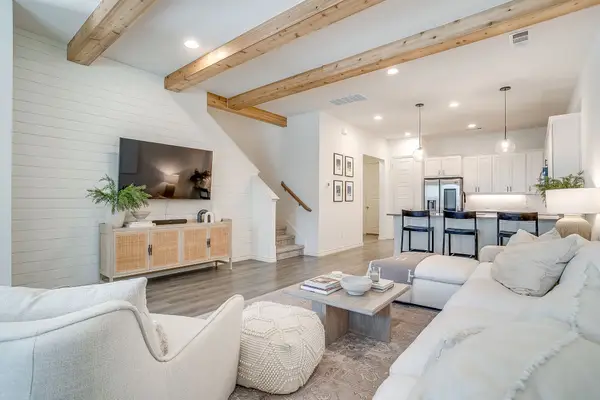 $399,000Active3 beds 3 baths1,848 sq. ft.
$399,000Active3 beds 3 baths1,848 sq. ft.2829 Stanley Avenue, Fort Worth, TX 76110
MLS# 21076995Listed by: REFLECT REAL ESTATE - New
 $254,900Active3 beds 2 baths1,936 sq. ft.
$254,900Active3 beds 2 baths1,936 sq. ft.1617 Meadowlane Terrace, Fort Worth, TX 76112
MLS# 21074426Listed by: SIGNATURE REAL ESTATE GROUP - New
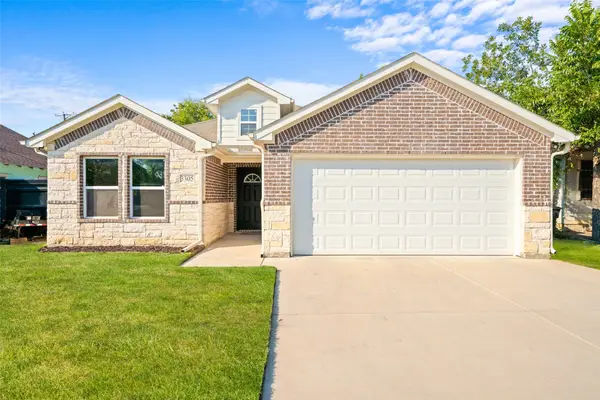 $325,000Active3 beds 2 baths1,616 sq. ft.
$325,000Active3 beds 2 baths1,616 sq. ft.3305 Avenue J, Fort Worth, TX 76105
MLS# 21076931Listed by: JPAR - CENTRAL METRO - Open Sat, 12 to 2pmNew
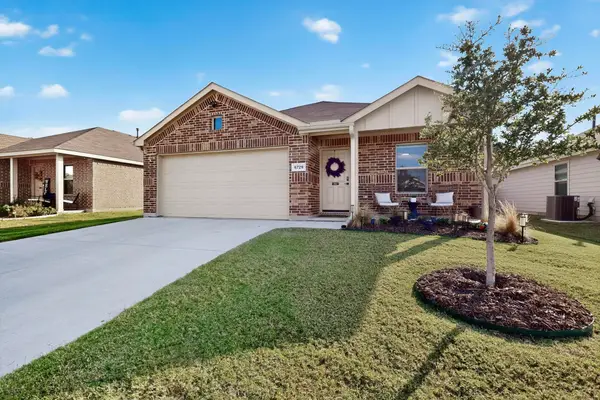 $292,000Active3 beds 2 baths1,515 sq. ft.
$292,000Active3 beds 2 baths1,515 sq. ft.6729 Dove Chase Lane, Fort Worth, TX 76123
MLS# 21072907Listed by: LOCAL REALTY AGENCY - New
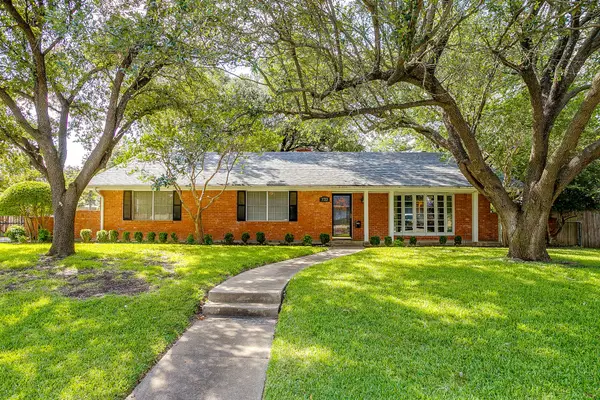 $339,900Active3 beds 2 baths2,172 sq. ft.
$339,900Active3 beds 2 baths2,172 sq. ft.3713 Wosley Drive, Fort Worth, TX 76133
MLS# 21074417Listed by: LPT REALTY, LLC - New
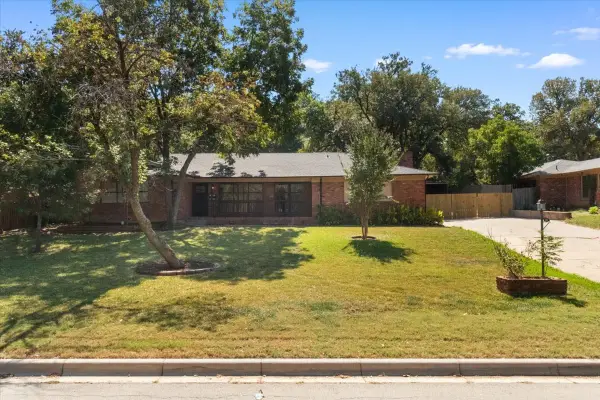 $369,000Active4 beds 3 baths2,189 sq. ft.
$369,000Active4 beds 3 baths2,189 sq. ft.6000 Monterrey Drive, Fort Worth, TX 76112
MLS# 21075769Listed by: ARC REALTY DFW - New
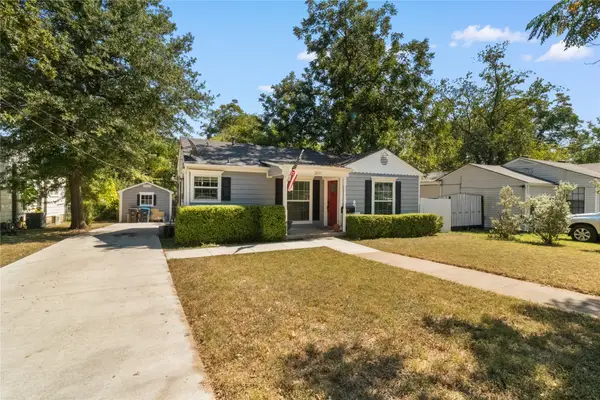 $225,000Active2 beds 1 baths876 sq. ft.
$225,000Active2 beds 1 baths876 sq. ft.2837 Hunter Street, Fort Worth, TX 76112
MLS# 21075828Listed by: ARC REALTY DFW - New
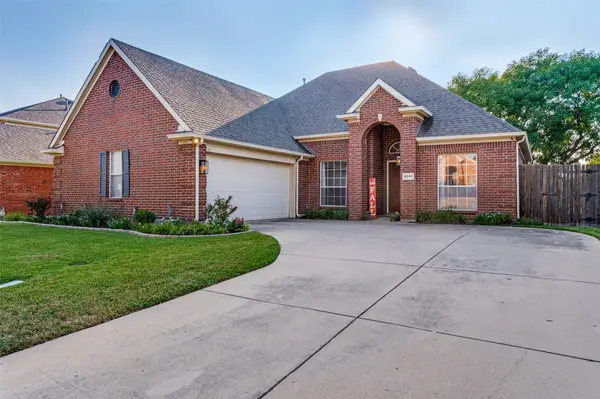 $345,000Active3 beds 2 baths1,919 sq. ft.
$345,000Active3 beds 2 baths1,919 sq. ft.8205 Mt Mckinley Road, Fort Worth, TX 76137
MLS# 21076737Listed by: COMPETITIVE EDGE REALTY LLC
