5517 Big Bend Drive, Fort Worth, TX 76137
Local realty services provided by:Better Homes and Gardens Real Estate Rhodes Realty
Listed by:rebecca wilson469-744-5949
Office:keller williams realty
MLS#:20977998
Source:GDAR
Price summary
- Price:$320,000
- Price per sq. ft.:$137.87
- Monthly HOA dues:$5.5
About this home
ALL CARPET REPLACED and painting completed June 2025!! Major updates include - Recently installed 2 HVAC units, and water heater! This large dream home offers granite countertops, natural wood floors, tall ceilings, open floor plan, multiple living areas, walk in closets, and a beautiful backyard. 5 Bedrooms. The laundry is on the 2nd floor with the primary suite as well as 3 other bedrooms. The 5th bedroom downstairs could serve as an excellent space for an office or guest room. Multiple living areas for family gatherings or individual downtime. A gas range in the kitchen delights any home chef. Must see the Large Walk-In Pantry with electrical outlet. Outside, the covered back deck is ideal for entertaining, dining, or simply enjoying a quiet time. Wisteria vines on top of the pergola. This home is perfect for both comfort and functionality. Schedule your tour today
Contact an agent
Home facts
- Year built:1991
- Listing ID #:20977998
- Added:100 day(s) ago
- Updated:October 03, 2025 at 07:11 AM
Rooms and interior
- Bedrooms:5
- Total bathrooms:3
- Full bathrooms:2
- Half bathrooms:1
- Living area:2,321 sq. ft.
Heating and cooling
- Cooling:Central Air
- Heating:Central, Natural Gas
Structure and exterior
- Year built:1991
- Building area:2,321 sq. ft.
- Lot area:0.15 Acres
Schools
- High school:Haltom
- Middle school:Watauga
- Elementary school:Hardeman
Finances and disclosures
- Price:$320,000
- Price per sq. ft.:$137.87
New listings near 5517 Big Bend Drive
- New
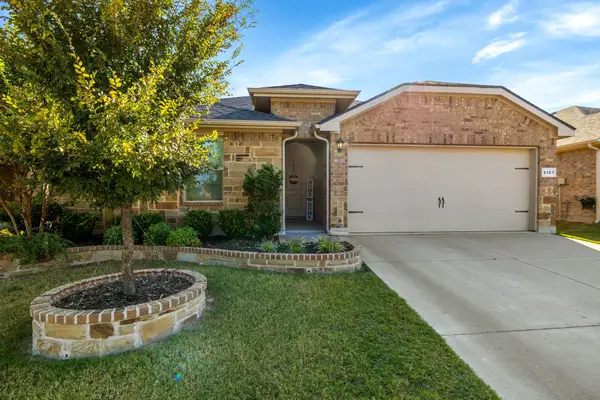 $299,000Active3 beds 2 baths1,466 sq. ft.
$299,000Active3 beds 2 baths1,466 sq. ft.8101 Muddy Creek Drive, Fort Worth, TX 76131
MLS# 21075799Listed by: KELLER WILLIAMS REALTY - Open Sat, 2 to 3pmNew
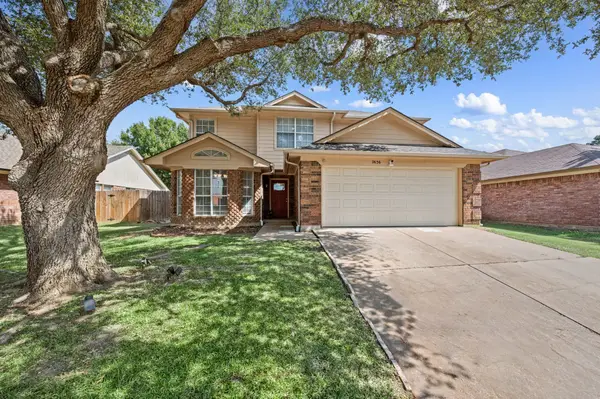 $340,000Active4 beds 3 baths2,264 sq. ft.
$340,000Active4 beds 3 baths2,264 sq. ft.7636 Misty Ridge Drive N, Fort Worth, TX 76137
MLS# 21076611Listed by: BRAY REAL ESTATE-FT WORTH - New
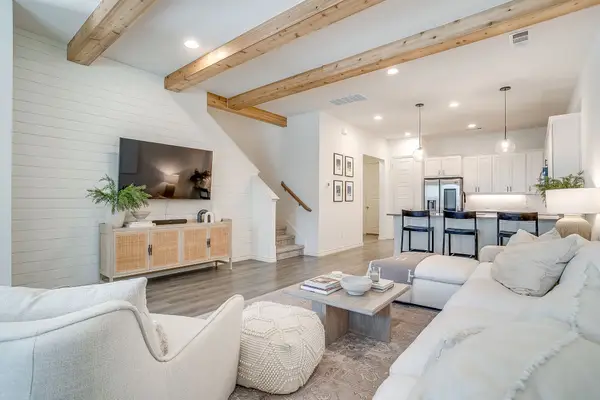 $399,000Active3 beds 3 baths1,848 sq. ft.
$399,000Active3 beds 3 baths1,848 sq. ft.2829 Stanley Avenue, Fort Worth, TX 76110
MLS# 21076995Listed by: REFLECT REAL ESTATE - New
 $254,900Active3 beds 2 baths1,936 sq. ft.
$254,900Active3 beds 2 baths1,936 sq. ft.1617 Meadowlane Terrace, Fort Worth, TX 76112
MLS# 21074426Listed by: SIGNATURE REAL ESTATE GROUP - New
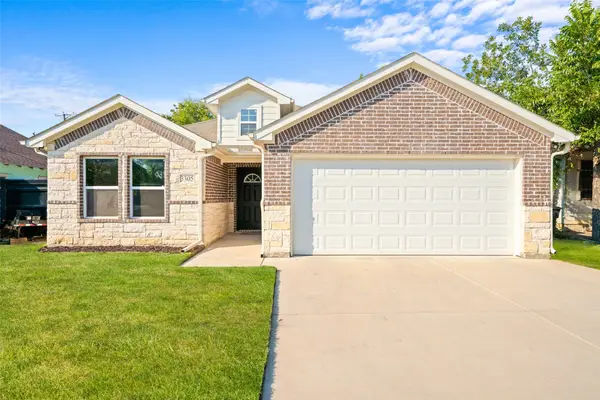 $325,000Active3 beds 2 baths1,616 sq. ft.
$325,000Active3 beds 2 baths1,616 sq. ft.3305 Avenue J, Fort Worth, TX 76105
MLS# 21076931Listed by: JPAR - CENTRAL METRO - Open Sat, 12 to 2pmNew
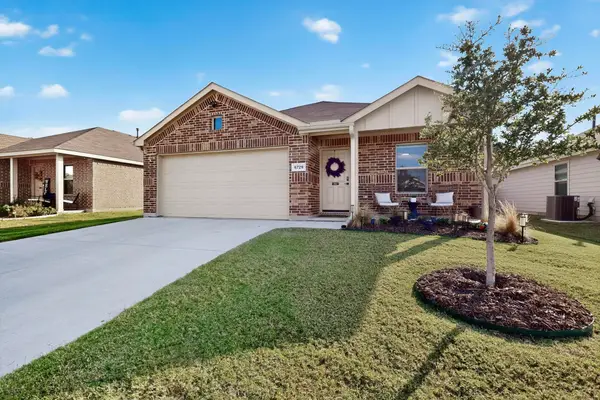 $292,000Active3 beds 2 baths1,515 sq. ft.
$292,000Active3 beds 2 baths1,515 sq. ft.6729 Dove Chase Lane, Fort Worth, TX 76123
MLS# 21072907Listed by: LOCAL REALTY AGENCY - New
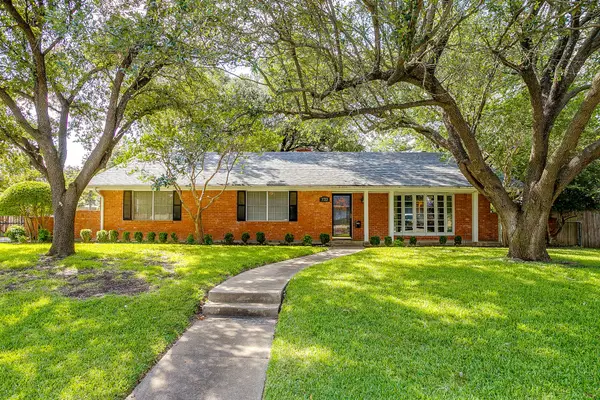 $339,900Active3 beds 2 baths2,172 sq. ft.
$339,900Active3 beds 2 baths2,172 sq. ft.3713 Wosley Drive, Fort Worth, TX 76133
MLS# 21074417Listed by: LPT REALTY, LLC - New
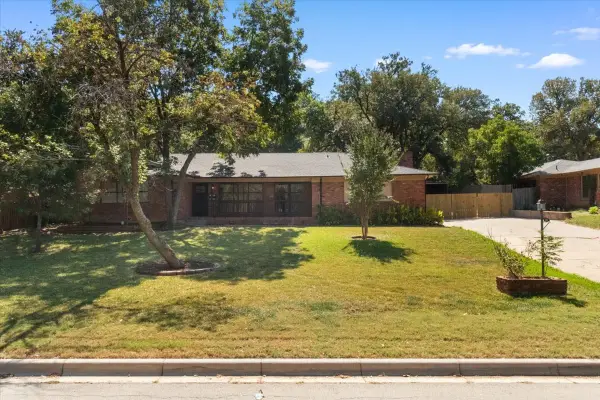 $369,000Active4 beds 3 baths2,189 sq. ft.
$369,000Active4 beds 3 baths2,189 sq. ft.6000 Monterrey Drive, Fort Worth, TX 76112
MLS# 21075769Listed by: ARC REALTY DFW - New
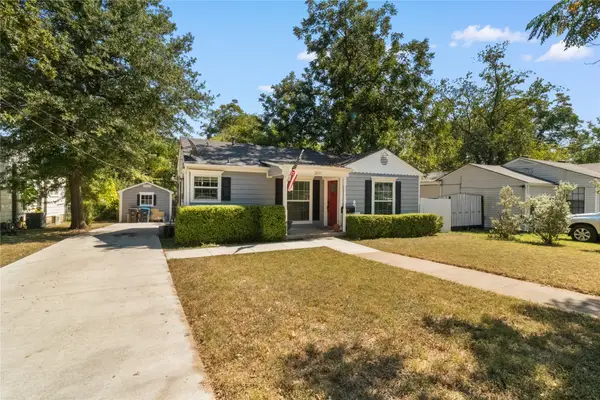 $225,000Active2 beds 1 baths876 sq. ft.
$225,000Active2 beds 1 baths876 sq. ft.2837 Hunter Street, Fort Worth, TX 76112
MLS# 21075828Listed by: ARC REALTY DFW - New
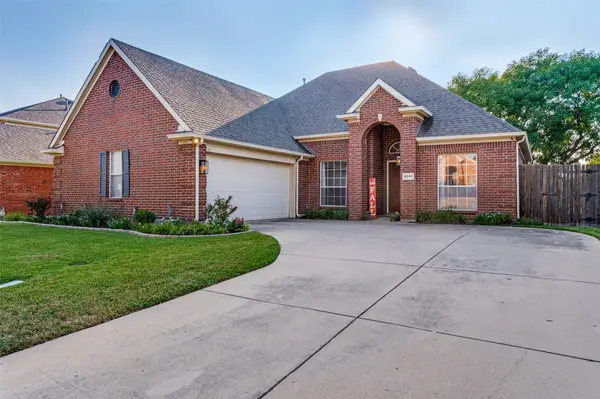 $345,000Active3 beds 2 baths1,919 sq. ft.
$345,000Active3 beds 2 baths1,919 sq. ft.8205 Mt Mckinley Road, Fort Worth, TX 76137
MLS# 21076737Listed by: COMPETITIVE EDGE REALTY LLC
