5649 Salt Springs Drive, Fort Worth, TX 76179
Local realty services provided by:Better Homes and Gardens Real Estate Senter, REALTORS(R)
5649 Salt Springs Drive,Fort Worth, TX 76179
$435,000
- 4 Beds
- 3 Baths
- 3,027 sq. ft.
- Single family
- Active
Listed by:robert sims817-236-8757
Office:century 21 judge fite
MLS#:21077605
Source:GDAR
Price summary
- Price:$435,000
- Price per sq. ft.:$143.71
- Monthly HOA dues:$33
About this home
Built by Impression Homes in 2018, this move-in-ready gem in Marine Creek Ranch blends style and comfort with unbeatable community amenities. The open layout features hand-scraped hardwoods, a cozy fireplace, and a gourmet kitchen with stainless steel appliances—perfect for daily living or entertaining. The first-floor primary suite includes a flexible sitting area that can serve as an office, nursery, or gym, plus a spa-like bath and walk-in closet. Upstairs offers three bedrooms, a full bath, and a huge game room for family fun. Outdoors, enjoy a covered patio, raised garden beds, and a private hot tub spa. Marine Creek Ranch residents have access to resort-style pools, splash zones, trails, a stocked fishing lake with a pier, boat dock, and two sandy beaches with playgrounds and grills. All this with a prime location near top-rated schools, local parks, and just minutes to the Fort Worth Stockyards, downtown, and endless dining and entertainment.
Contact an agent
Home facts
- Year built:2018
- Listing ID #:21077605
- Added:1 day(s) ago
- Updated:October 08, 2025 at 01:58 PM
Rooms and interior
- Bedrooms:4
- Total bathrooms:3
- Full bathrooms:2
- Half bathrooms:1
- Living area:3,027 sq. ft.
Heating and cooling
- Cooling:Ceiling Fans, Central Air, Electric
- Heating:Fireplaces, Natural Gas
Structure and exterior
- Roof:Composition
- Year built:2018
- Building area:3,027 sq. ft.
- Lot area:0.13 Acres
Schools
- High school:Chisholm Trail
- Middle school:Ed Willkie
- Elementary school:Eagle Mountain
Finances and disclosures
- Price:$435,000
- Price per sq. ft.:$143.71
New listings near 5649 Salt Springs Drive
- New
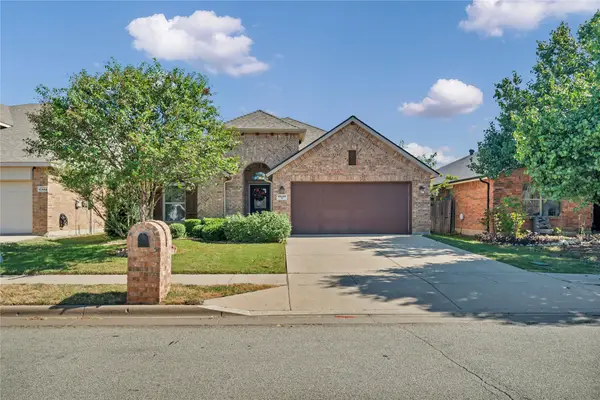 $289,999Active3 beds 2 baths1,925 sq. ft.
$289,999Active3 beds 2 baths1,925 sq. ft.10440 Winding Passage Way, Fort Worth, TX 76131
MLS# 21079399Listed by: RJ WILLIAMS & COMPANY RE - Open Sat, 1 to 3pmNew
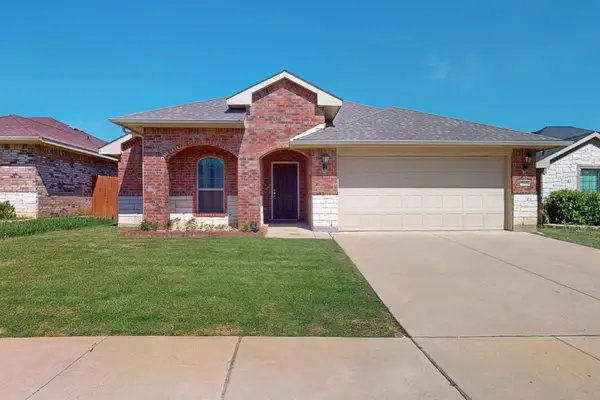 $299,000Active4 beds 2 baths1,661 sq. ft.
$299,000Active4 beds 2 baths1,661 sq. ft.9144 Saint Barts Road, Fort Worth, TX 76123
MLS# 21081098Listed by: JPAR - Open Sat, 2 to 4pmNew
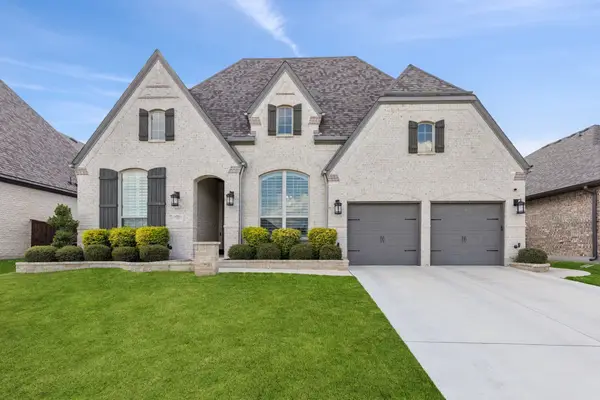 $625,000Active4 beds 4 baths3,065 sq. ft.
$625,000Active4 beds 4 baths3,065 sq. ft.1921 Eagle Boulevard, Fort Worth, TX 76052
MLS# 21052685Listed by: COLDWELL BANKER APEX, REALTORS - New
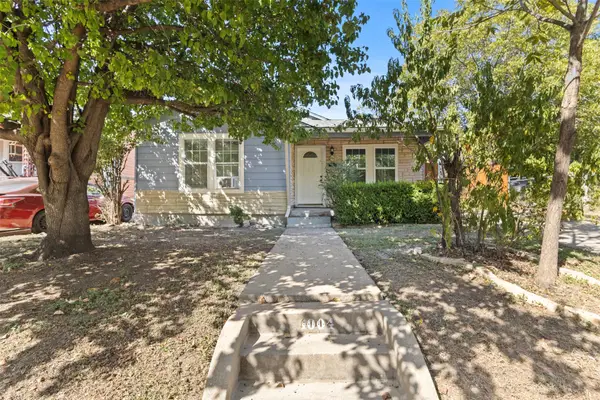 $237,000Active3 beds 2 baths1,230 sq. ft.
$237,000Active3 beds 2 baths1,230 sq. ft.1004 W Boyce Avenue, Fort Worth, TX 76115
MLS# 21080816Listed by: MONUMENT REALTY - New
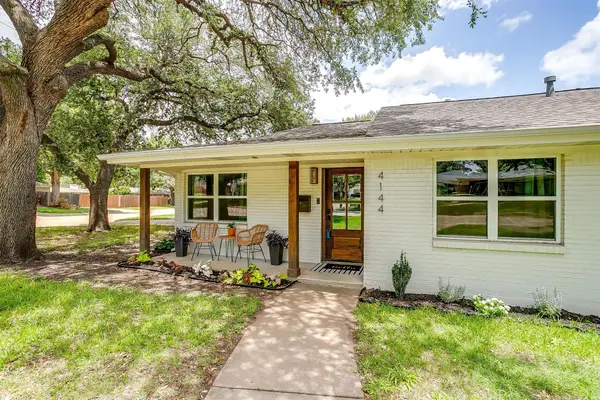 $675,000Active4 beds 3 baths2,310 sq. ft.
$675,000Active4 beds 3 baths2,310 sq. ft.4144 Whitfield Avenue, Fort Worth, TX 76109
MLS# 21081337Listed by: LEAGUE REAL ESTATE - Open Sun, 2 to 4pmNew
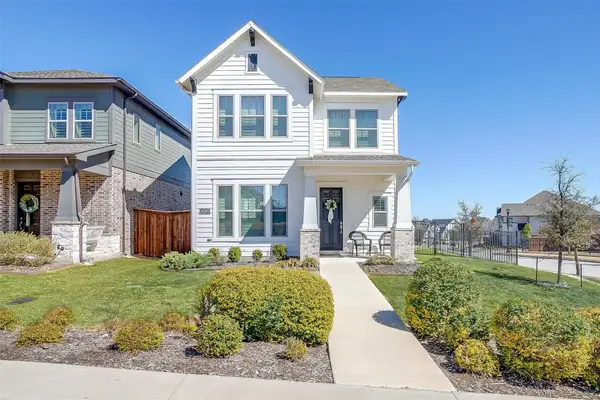 $549,900Active4 beds 3 baths2,690 sq. ft.
$549,900Active4 beds 3 baths2,690 sq. ft.14300 Walsh Avenue, Fort Worth, TX 76008
MLS# 21081341Listed by: LEAGUE REAL ESTATE - Open Sun, 1 to 3pmNew
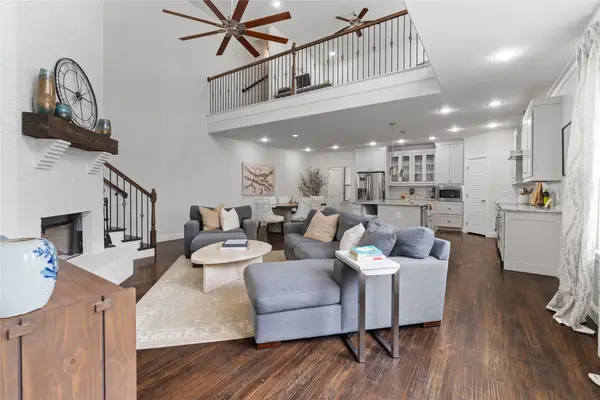 $675,000Active3 beds 3 baths2,647 sq. ft.
$675,000Active3 beds 3 baths2,647 sq. ft.411 Wimberly Street, Fort Worth, TX 76107
MLS# 21059673Listed by: LFG REALTY, LLC - New
 $399,999Active3 beds 2 baths1,737 sq. ft.
$399,999Active3 beds 2 baths1,737 sq. ft.5040 Bomford Drive, Fort Worth, TX 76244
MLS# 21079711Listed by: BERKSHIRE HATHAWAYHS PENFED TX - New
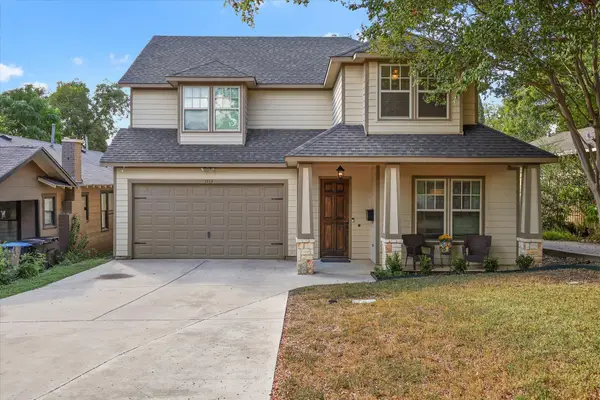 $995,000Active3 beds 4 baths3,456 sq. ft.
$995,000Active3 beds 4 baths3,456 sq. ft.2112 Carleton Avenue, Fort Worth, TX 76107
MLS# 21080190Listed by: THE EXCLUSIVE
