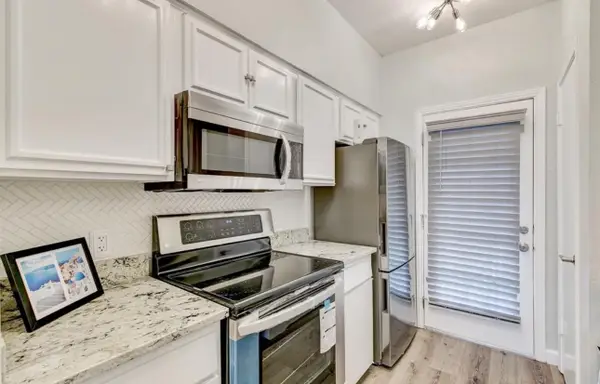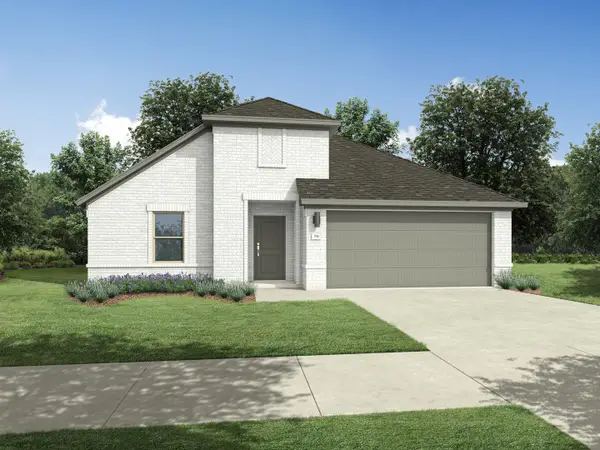2112 Carleton Avenue, Fort Worth, TX 76107
Local realty services provided by:Better Homes and Gardens Real Estate Winans
Listed by: kristy wright
Office: the exclusive
MLS#:21080190
Source:GDAR
Price summary
- Price:$995,000
- Price per sq. ft.:$287.91
About this home
Located in the heart of Arlington Heights, this stunning 3,456 sq. ft. home blends craftsmanship, comfort, and style. Built in 2015, it features 3 bedrooms, 3.5 baths, a private study, gameroom, and media room. This home offers the perfect balance of work, play, and relaxation. Inside, you’ll find hand-scraped hardwood floors, elegant trim work, and crown molding throughout. The gourmet kitchen showcases rich custom cabinetry, quartz kitchen counters, and a gas Bertazzoni range, opening to a warm and inviting living area with a coffered ceiling and views of the backyard oasis. The spacious primary suite offers a spa-inspired bath and large walk-in closet. Upstairs you’ll find two generously sized secondary bedrooms sharing a jack and jill bathroom, a media room for movie nights, and a gameroom for casual entertaining. Outside, unwind in the sparkling PebbleTec pool with a spillover, waterfall spa, surrounded by mature trees and string lights to give that perfect glow on a cool Texas evening, ideal for relaxing with a glass of wine or hosting friends under the stars. . This home is truly an entertainer’s dream and ready for you to move in before hosting for the holidays!
Contact an agent
Home facts
- Year built:2015
- Listing ID #:21080190
- Added:37 day(s) ago
- Updated:November 15, 2025 at 08:44 AM
Rooms and interior
- Bedrooms:3
- Total bathrooms:4
- Full bathrooms:3
- Half bathrooms:1
- Living area:3,456 sq. ft.
Heating and cooling
- Cooling:Ceiling Fans, Central Air, Electric
- Heating:Central, Fireplaces, Heat Pump
Structure and exterior
- Roof:Composition
- Year built:2015
- Building area:3,456 sq. ft.
- Lot area:0.19 Acres
Schools
- High school:Arlngtnhts
- Middle school:Stripling
- Elementary school:Southhimou
Finances and disclosures
- Price:$995,000
- Price per sq. ft.:$287.91
- Tax amount:$17,083
New listings near 2112 Carleton Avenue
- New
 $150,000Active3 beds 1 baths980 sq. ft.
$150,000Active3 beds 1 baths980 sq. ft.2655 Ash Crescent Street, Fort Worth, TX 76104
MLS# 21113488Listed by: SHOWCASE DFW REALTY LLC - New
 $295,000Active3 beds 2 baths1,992 sq. ft.
$295,000Active3 beds 2 baths1,992 sq. ft.2104 Montclair Drive, Fort Worth, TX 76103
MLS# 21113435Listed by: WORTH CLARK REALTY - New
 $1,395,000Active4 beds 4 baths4,002 sq. ft.
$1,395,000Active4 beds 4 baths4,002 sq. ft.7754 Barber Ranch Road, Fort Worth, TX 76126
MLS# 21100101Listed by: WILLIAMS TREW REAL ESTATE - New
 $399,000Active4 beds 3 baths2,013 sq. ft.
$399,000Active4 beds 3 baths2,013 sq. ft.2400 Rushing Springs Drive, Fort Worth, TX 76118
MLS# 21113068Listed by: COMPASS RE TEXAS, LLC - New
 $2,200,000Active4 beds 3 baths5,242 sq. ft.
$2,200,000Active4 beds 3 baths5,242 sq. ft.2424 Medford Court W, Fort Worth, TX 76109
MLS# 21108905Listed by: COMPASS RE TEXAS, LLC - New
 $344,000Active4 beds 2 baths1,850 sq. ft.
$344,000Active4 beds 2 baths1,850 sq. ft.6956 Big Wichita Drive, Fort Worth, TX 76179
MLS# 21112344Listed by: TEXAS REALTY SOURCE, LLC. - Open Sun, 2 to 4pmNew
 $345,000Active4 beds 3 baths2,392 sq. ft.
$345,000Active4 beds 3 baths2,392 sq. ft.1260 Mountain Air Trail, Fort Worth, TX 76131
MLS# 21113194Listed by: PHELPS REALTY GROUP, LLC - New
 $169,999Active1 beds 1 baths744 sq. ft.
$169,999Active1 beds 1 baths744 sq. ft.4401 Bellaire Drive S #126S, Fort Worth, TX 76109
MLS# 42243591Listed by: SURGE REALTY  $344,990Active4 beds 3 baths2,111 sq. ft.
$344,990Active4 beds 3 baths2,111 sq. ft.9400 Wild West Way, Crowley, TX 76036
MLS# 21083958Listed by: HOMESUSA.COM- New
 $549,000Active3 beds 3 baths2,305 sq. ft.
$549,000Active3 beds 3 baths2,305 sq. ft.2110 Washington Avenue, Fort Worth, TX 76110
MLS# 21109378Listed by: REDFIN CORPORATION
