5721 Violet Crown Place, Fort Worth, TX 76126
Local realty services provided by:Better Homes and Gardens Real Estate Lindsey Realty
Upcoming open houses
- Sun, Nov 0201:00 pm - 04:00 pm
Listed by:david gonzalez707-430-3265
Office:white rock realty
MLS#:21041933
Source:GDAR
Price summary
- Price:$540,000
- Price per sq. ft.:$194.31
- Monthly HOA dues:$80
About this home
NEW PRICE REDUCTION! Beautiful Perry built home with all the amenities anyone could hope for! Just 3.5 years new, this one-story home has a spacious open floor plan and a grand entry with 12 foot high ceilings. Open family room has a gas log fireplace and a wall of windows that overlooks the extended partially covered patio and outdoor living space. The east facing rear yard has plenty of shade for afternoon BBQs and relaxation. A chef's kitchen has ample cabinets, pantry, quartz counters and an island for guests to gather. Dining room has built in buffet cabinets where serving food, coffee, or beverages will make entertaining a breeze. Large primary suite includes a luxurious bath with double vanities, a garden tub, spa like shower, and two walk in closets. Guest room with bath could also serve as an in-law or teen suite. Amazing office space with abundant natural light has double doors and could also be used as a playroom or second living area. There are two additional large bedrooms, hall bath, and spacious laundry room. Three car garage has epoxy floor finish. Entry from garage is met by a mudroom with built-in bench and storage, and a half bath. Ventana is a well thought out master planned community with two olympic size pools, covered cabanas, grills, and covered outdoor gathering space with fireplace, flatscreen TVs, and tables and chairs. There are also hiking and biking trails, a dog park, and play structure. There's something for everyone! Minutes to Downtown Fort Worth, Stockyards, Ranger stadium, DFW airport, Clearfork and other shopping. Zoned for the new Rolling Hills Elementary school, just blocks away.
Contact an agent
Home facts
- Year built:2021
- Listing ID #:21041933
- Added:60 day(s) ago
- Updated:October 31, 2025 at 05:53 PM
Rooms and interior
- Bedrooms:4
- Total bathrooms:4
- Full bathrooms:3
- Half bathrooms:1
- Living area:2,779 sq. ft.
Heating and cooling
- Cooling:Central Air, Electric
- Heating:Central, Fireplaces, Natural Gas
Structure and exterior
- Roof:Composition
- Year built:2021
- Building area:2,779 sq. ft.
- Lot area:0.19 Acres
Schools
- High school:Benbrook
- Middle school:Benbrook
- Elementary school:Rolling Hills
Finances and disclosures
- Price:$540,000
- Price per sq. ft.:$194.31
- Tax amount:$5,151
New listings near 5721 Violet Crown Place
- New
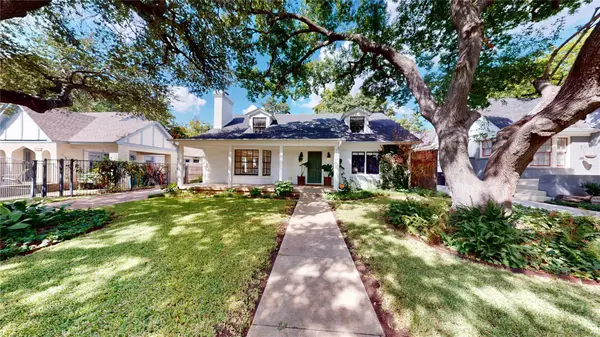 $997,972Active4 beds 3 baths2,176 sq. ft.
$997,972Active4 beds 3 baths2,176 sq. ft.2026 Glenco Terrace, Fort Worth, TX 76110
MLS# 21100800Listed by: LISTINGSPARK - New
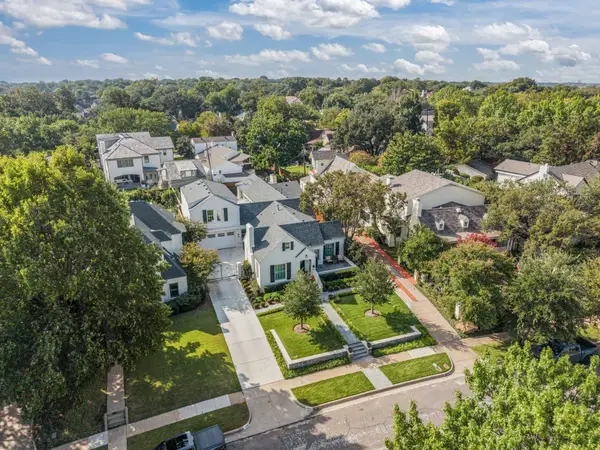 $2,950,000Active5 beds 5 baths4,238 sq. ft.
$2,950,000Active5 beds 5 baths4,238 sq. ft.3913 Hamilton Avenue, Fort Worth, TX 76107
MLS# 21101034Listed by: COMPASS RE TEXAS, LLC - New
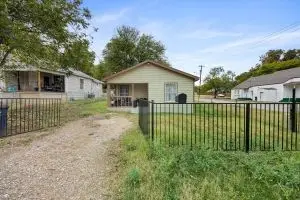 $130,000Active3 beds 1 baths552 sq. ft.
$130,000Active3 beds 1 baths552 sq. ft.2961 Pearl Avenue, Fort Worth, TX 76106
MLS# 21101112Listed by: JOSEPH WALTER REALTY, LLC - New
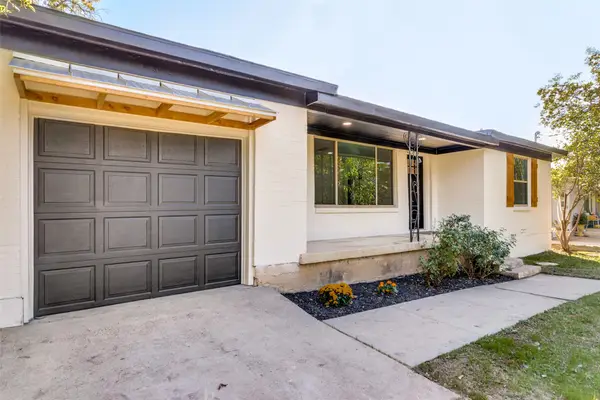 $415,000Active3 beds 2 baths1,214 sq. ft.
$415,000Active3 beds 2 baths1,214 sq. ft.133 Mcgee Drive, Fort Worth, TX 76114
MLS# 21101137Listed by: COWDEN REAL ESTATE - New
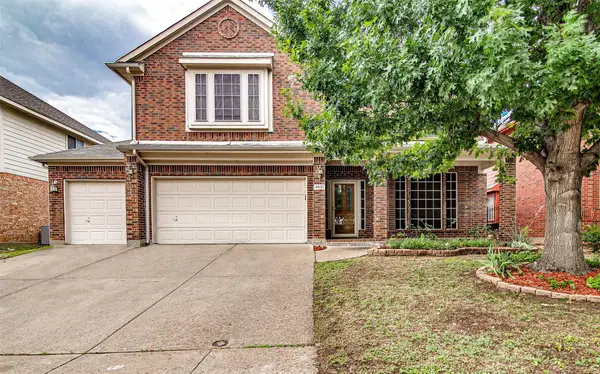 $380,000Active5 beds 4 baths3,680 sq. ft.
$380,000Active5 beds 4 baths3,680 sq. ft.4621 Maple Hill Drive, Fort Worth, TX 76123
MLS# 21101168Listed by: POINT REALTY - New
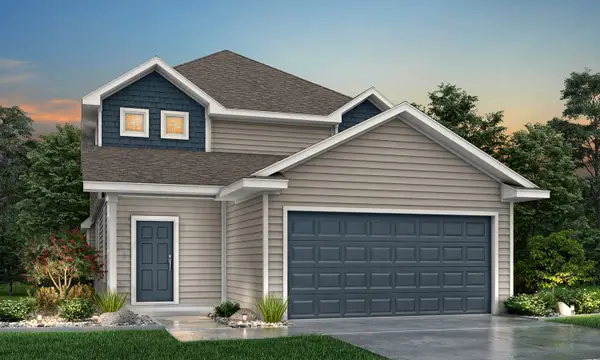 $369,359Active5 beds 4 baths2,622 sq. ft.
$369,359Active5 beds 4 baths2,622 sq. ft.2425 Texas Ash Way, Fort Worth, TX 76123
MLS# 21101190Listed by: LEGEND HOME CORP - New
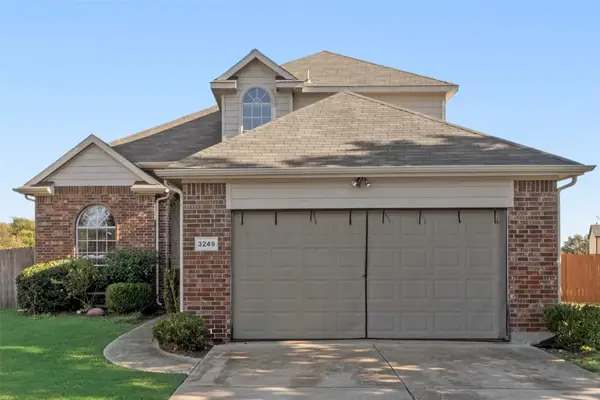 $309,000Active4 beds 3 baths2,412 sq. ft.
$309,000Active4 beds 3 baths2,412 sq. ft.3249 Florian Lane, Fort Worth, TX 76108
MLS# 21092956Listed by: KIND REALTY - New
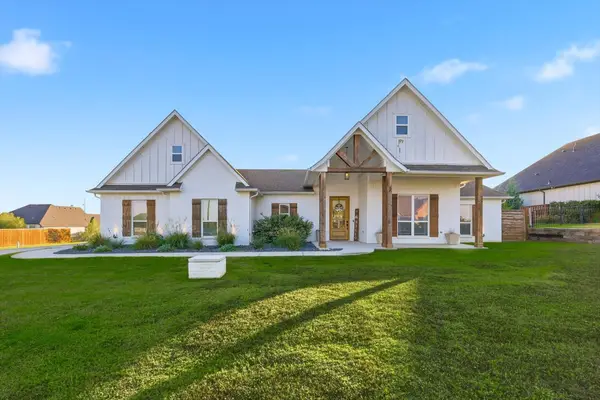 $560,000Active4 beds 3 baths2,373 sq. ft.
$560,000Active4 beds 3 baths2,373 sq. ft.5315 Ranya Court, Fort Worth, TX 76126
MLS# 21100348Listed by: SCOTTCO REALTY GROUP LLC - New
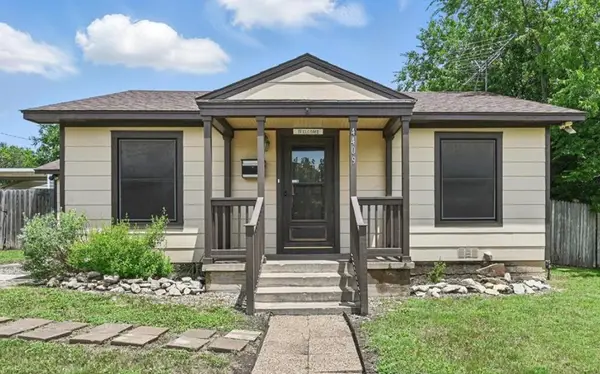 $238,500Active3 beds 2 baths1,454 sq. ft.
$238,500Active3 beds 2 baths1,454 sq. ft.4409 Fairfax Street, Fort Worth, TX 76116
MLS# 21100390Listed by: UPTON REAL ESTATE - New
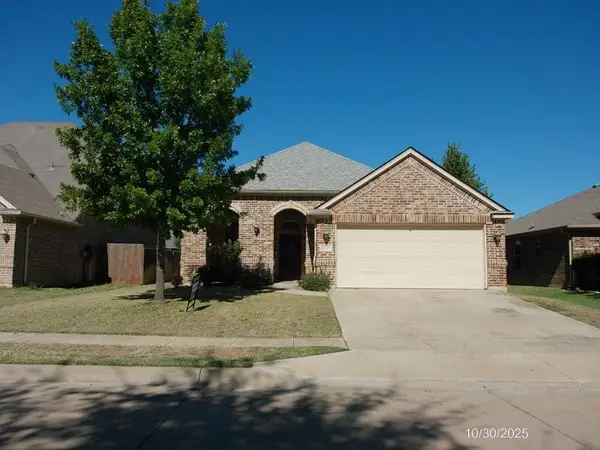 $384,950Active3 beds 2 baths2,010 sq. ft.
$384,950Active3 beds 2 baths2,010 sq. ft.8129 Trinity Vista Trail, Hurst, TX 76053
MLS# 21100403Listed by: ALLIANCE REAL ESTATE
