5941 Tuleys Creek Drive, Fort Worth, TX 76137
Local realty services provided by:Better Homes and Gardens Real Estate Senter, REALTORS(R)

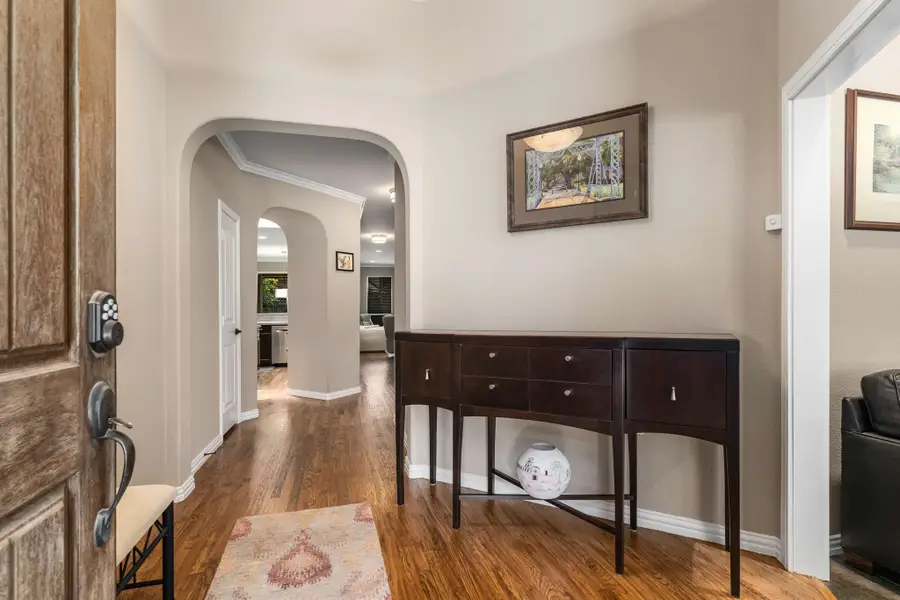
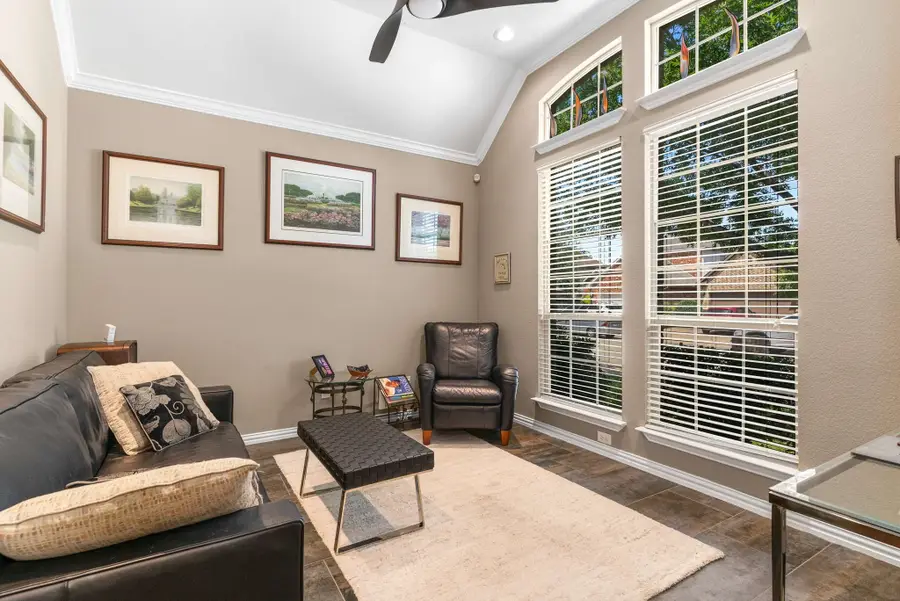
Listed by:juanita parker
Office:sbj realty
MLS#:21012403
Source:GDAR
Price summary
- Price:$374,900
- Price per sq. ft.:$200.27
- Monthly HOA dues:$38.75
About this home
Simply lovely home in the desirable Fairways of Fossil Creek! A delightful, landscaped home greets you as you pull up. Once inside, you’ll instantly feel right at home with features such as beautiful hardwood flooring, rich crown molding, arched entryways, recessed lighting, plenty of windows and ample natural light. The thoughtfully updated kitchen features custom cabinetry, Dekton quartz kitchen countertops that are highly resistant to stains, scratches, and heat, gas appliances, double ovens, an island with storage and plenty of bar seating. The whole setup is ideal for everyday living and entertaining. The private primary suite offers a walk-in closet with custom built-ins, linen closet, private commode, dual sinks and a deep soaking tub ideal for relaxing after a long day or workout recovery. Coveted, split three bedroom floor plan with a perfectly situated 2nd living room that can easily be used as an office or whatever you need it to be. The refrigerator, washer and dryer pictured all remain! Out back is a covered patio with extended concrete pad so you can take the party outside or just enjoy coffee or dinner outdoors. Prized extra storage and shelving in the garage. Home is located in a scenic community with playgrounds and picturesque fairway views courtesy of the Fossil Creek Golf Club. Home is located 10 minutes from Alliance Town Square, 15 minutes to the historical Ft. Worth Stockyards and Western Heritage attractions. Approx. 25 mins to DFW Airport, 30 mins to Love Field and 35 mins to Downtown Dallas. Book your private tour today! Information deemed reliable but not guaranteed. Buyer and buyer’s agent to verify all information including measurements, schools, and amenities.
Contact an agent
Home facts
- Year built:2009
- Listing Id #:21012403
- Added:28 day(s) ago
- Updated:August 22, 2025 at 07:33 AM
Rooms and interior
- Bedrooms:3
- Total bathrooms:2
- Full bathrooms:2
- Living area:1,872 sq. ft.
Heating and cooling
- Cooling:Central Air
- Heating:Central
Structure and exterior
- Roof:Composition
- Year built:2009
- Building area:1,872 sq. ft.
- Lot area:0.13 Acres
Schools
- High school:Saginaw
- Middle school:Marine Creek
- Elementary school:Northbrook
Finances and disclosures
- Price:$374,900
- Price per sq. ft.:$200.27
- Tax amount:$7,753
New listings near 5941 Tuleys Creek Drive
- New
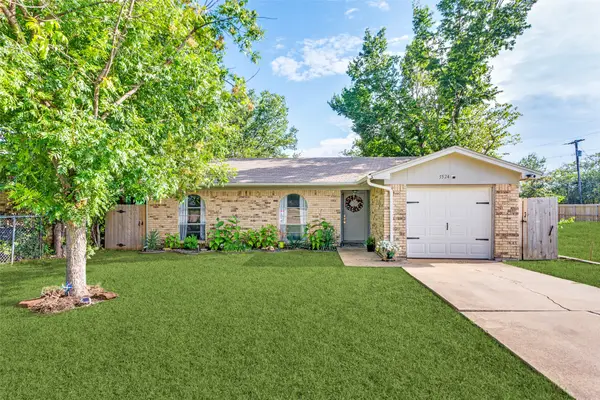 $225,000Active3 beds 2 baths999 sq. ft.
$225,000Active3 beds 2 baths999 sq. ft.5524 Truman Drive, Fort Worth, TX 76112
MLS# 21039593Listed by: UNITED REAL ESTATE FRISCO - New
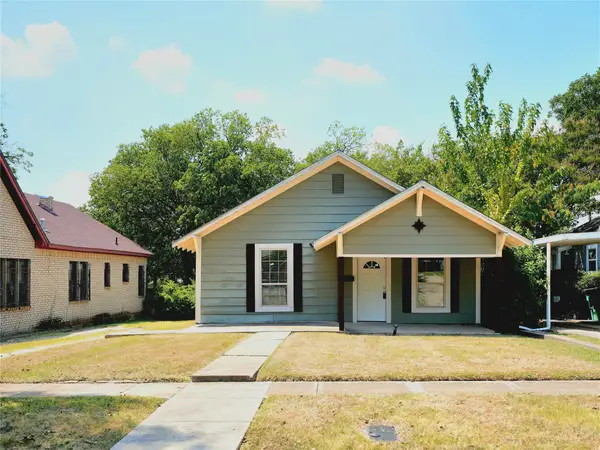 $269,900Active3 beds 1 baths1,189 sq. ft.
$269,900Active3 beds 1 baths1,189 sq. ft.3012 Ryan Avenue, Fort Worth, TX 76110
MLS# 21037429Listed by: ROOTS REAL ESTATE CO. - New
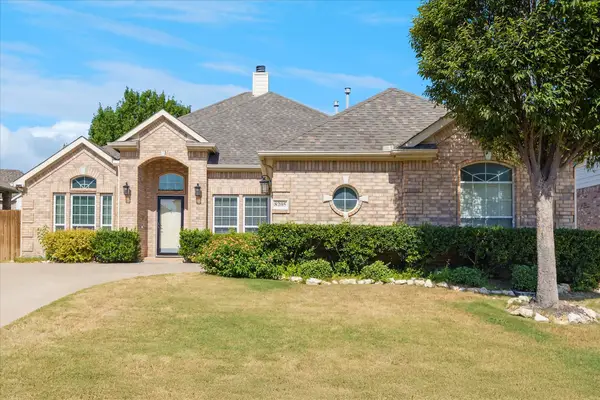 $433,000Active4 beds 3 baths2,827 sq. ft.
$433,000Active4 beds 3 baths2,827 sq. ft.8205 Painted Tree Trail, Fort Worth, TX 76131
MLS# 21037471Listed by: RENDON REALTY, LLC - New
 $269,900Active3 beds 2 baths1,345 sq. ft.
$269,900Active3 beds 2 baths1,345 sq. ft.8904 Zubia Lane, Fort Worth, TX 76131
MLS# 20985675Listed by: NU HOME SOURCE REALTY, LLC - New
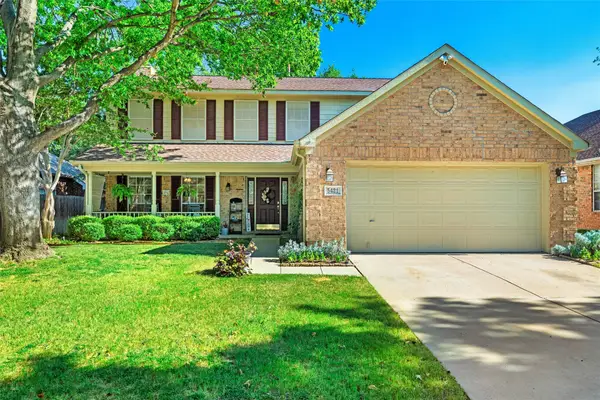 $440,000Active5 beds 3 baths2,455 sq. ft.
$440,000Active5 beds 3 baths2,455 sq. ft.5421 Tularosa Drive, Fort Worth, TX 76137
MLS# 21033479Listed by: 221 REALTY ADVISORS - New
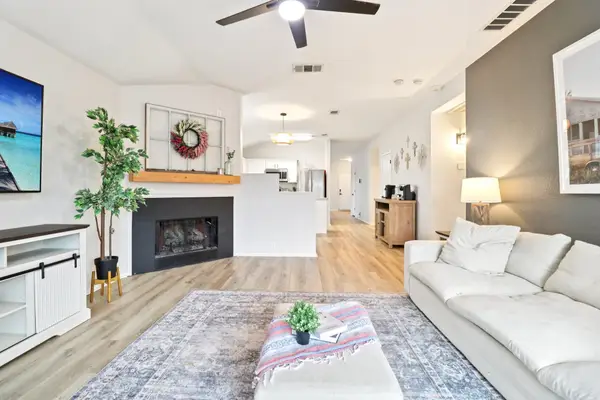 $306,000Active3 beds 2 baths1,836 sq. ft.
$306,000Active3 beds 2 baths1,836 sq. ft.8400 Minturn Drive, Fort Worth, TX 76131
MLS# 21038384Listed by: GREAT WESTERN REALTY - New
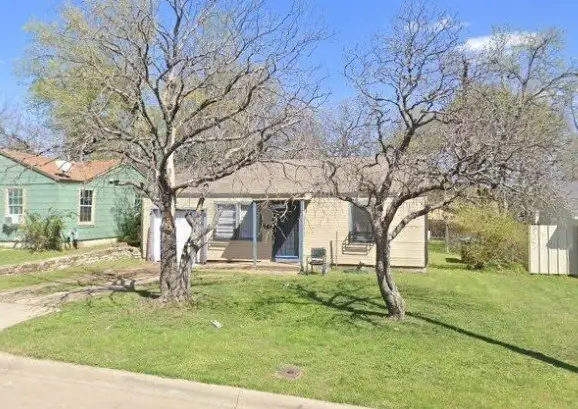 $135,000Active2 beds 1 baths762 sq. ft.
$135,000Active2 beds 1 baths762 sq. ft.3233 Evans Avenue, Fort Worth, TX 76110
MLS# 21038513Listed by: UNITED REAL ESTATE DFW - New
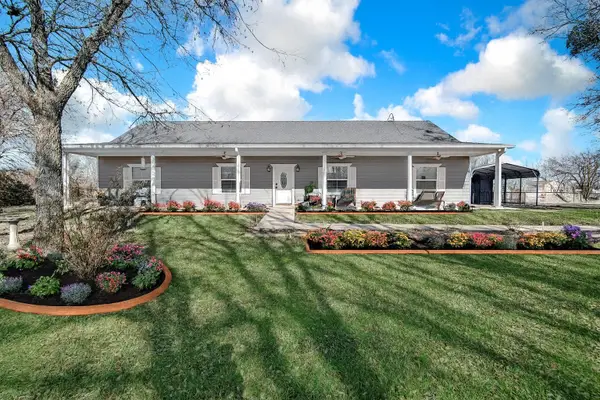 $409,900Active4 beds 3 baths2,380 sq. ft.
$409,900Active4 beds 3 baths2,380 sq. ft.12642 Kollmeyer Way, Fort Worth, TX 76126
MLS# 21039512Listed by: READY REAL ESTATE LLC - New
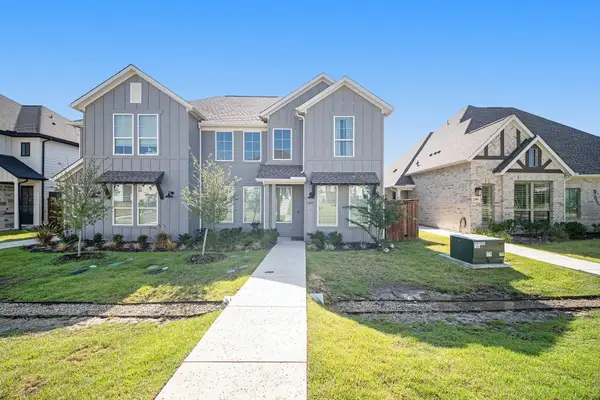 $449,900Active3 beds 4 baths2,409 sq. ft.
$449,900Active3 beds 4 baths2,409 sq. ft.2307 Offerande Drive, Fort Worth, TX 76008
MLS# 21034431Listed by: MARK SPAIN REAL ESTATE - Open Sat, 2 to 4pmNew
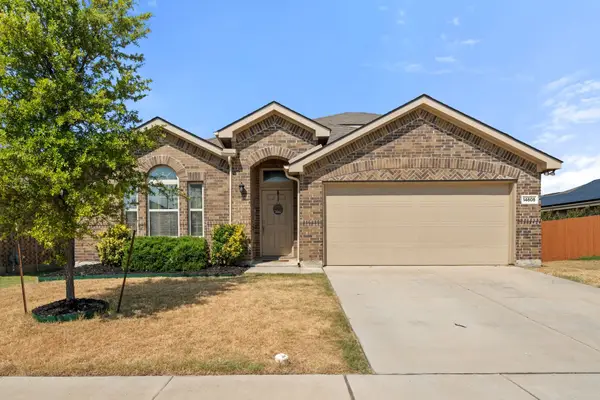 $375,000Active4 beds 3 baths2,372 sq. ft.
$375,000Active4 beds 3 baths2,372 sq. ft.14605 Sundog Way, Fort Worth, TX 76052
MLS# 21037257Listed by: GATHER HOME REALTY
