6040 Silverstein Street, Fort Worth, TX 76126
Local realty services provided by:Better Homes and Gardens Real Estate Rhodes Realty
Listed by: eric stanley972-410-5701
Office: american legend homes
MLS#:21070463
Source:GDAR
Price summary
- Price:$499,500
- Price per sq. ft.:$173.26
- Monthly HOA dues:$80
About this home
Step into this breathtaking home featuring an impressive entrance with soaring ceilings. The main floor boasts a spacious family room with open concept living and a seamless connection to the outdoor living space that is perfect for entertaining. The main suite is a true sanctuary, with a luxurious bath with dual vanities, and large walk-in shower - and secondary bedroom with a guest bath. Upstairs, the staircase leads to a fantastic oversized game room along with an adjacent card room, perfect for family fun. Also upstairs are two guest bedrooms with shared bath and a relaxing media room. The rear-entry garage opens to a mud bench, powder bath and laundry which adds everyday convenience to this lovely home. This exceptional property blends luxury, comfort and style- don't miss the opportunity to make it your own!
Contact an agent
Home facts
- Year built:2025
- Listing ID #:21070463
- Added:57 day(s) ago
- Updated:November 22, 2025 at 12:41 PM
Rooms and interior
- Bedrooms:4
- Total bathrooms:4
- Full bathrooms:3
- Half bathrooms:1
- Living area:2,883 sq. ft.
Heating and cooling
- Cooling:Attic Fan, Ceiling Fans, Central Air, Zoned
- Heating:Central, Zoned
Structure and exterior
- Roof:Composition
- Year built:2025
- Building area:2,883 sq. ft.
- Lot area:0.11 Acres
Schools
- High school:Benbrook
- Middle school:Benbrook
- Elementary school:Rolling Hills
Finances and disclosures
- Price:$499,500
- Price per sq. ft.:$173.26
New listings near 6040 Silverstein Street
- New
 $450,000Active4 beds 3 baths2,331 sq. ft.
$450,000Active4 beds 3 baths2,331 sq. ft.6549 Longhorn Herd Lane, Fort Worth, TX 76123
MLS# 21114454Listed by: EXP REALTY, LLC - New
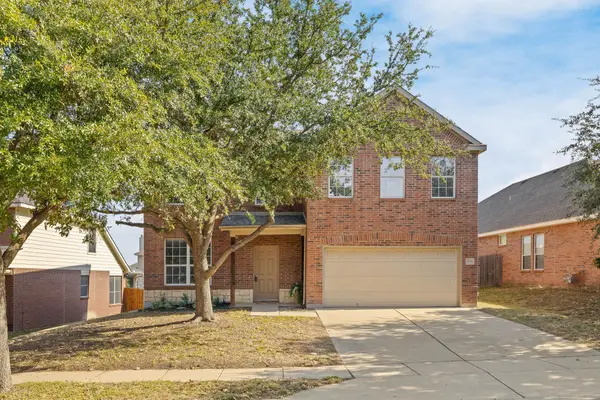 $315,000Active3 beds 3 baths2,310 sq. ft.
$315,000Active3 beds 3 baths2,310 sq. ft.1009 Terrace View Drive, Fort Worth, TX 76108
MLS# 21113777Listed by: KELLER WILLIAMS FORT WORTH - New
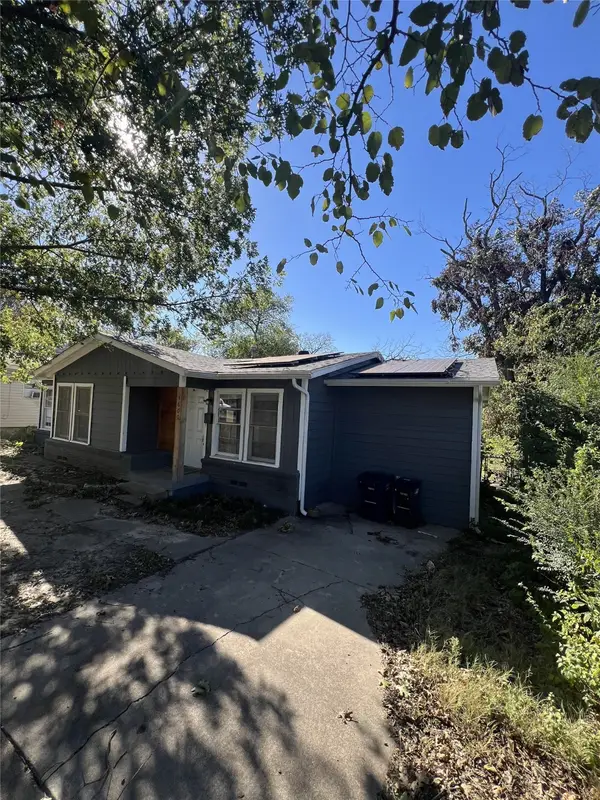 $149,000Active4 beds 2 baths1,477 sq. ft.
$149,000Active4 beds 2 baths1,477 sq. ft.4600 Rutland Avenue, Fort Worth, TX 76133
MLS# 21118805Listed by: FATHOM REALTY LLC - New
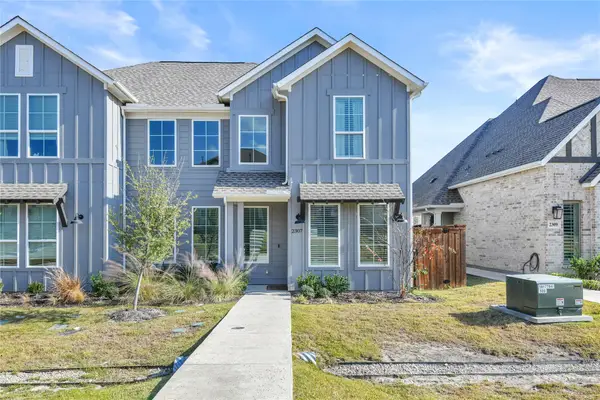 $429,300Active3 beds 4 baths2,409 sq. ft.
$429,300Active3 beds 4 baths2,409 sq. ft.2307 Offerande Drive, Fort Worth, TX 76008
MLS# 21111060Listed by: TEXAS LEGACY REALTY - New
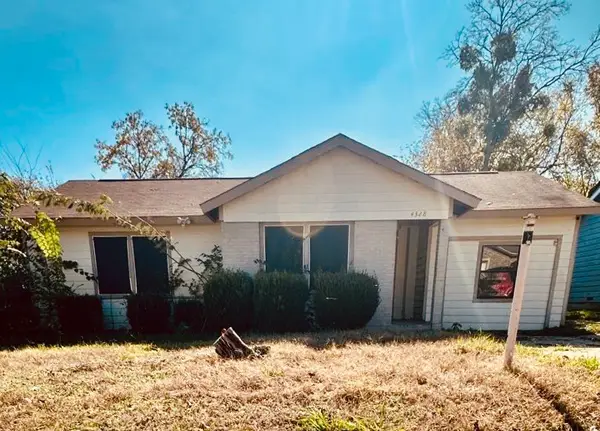 $125,000Active3 beds 1 baths828 sq. ft.
$125,000Active3 beds 1 baths828 sq. ft.4328 Strong Avenue, Fort Worth, TX 76105
MLS# 21118747Listed by: DELIA M GARCIA REALTY - New
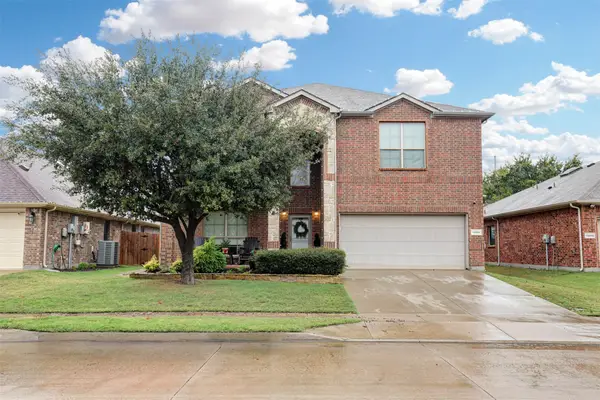 $440,000Active5 beds 3 baths2,949 sq. ft.
$440,000Active5 beds 3 baths2,949 sq. ft.13041 Sierra View Drive, Fort Worth, TX 76244
MLS# 21117862Listed by: THE PROPERTY SHOP - New
 $119,000Active4 beds 2 baths1,092 sq. ft.
$119,000Active4 beds 2 baths1,092 sq. ft.1217 High Street, Fort Worth, TX 76110
MLS# 21118702Listed by: REALTY RIGHT - New
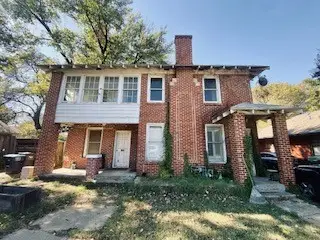 $355,000Active4 beds 2 baths2,864 sq. ft.
$355,000Active4 beds 2 baths2,864 sq. ft.1718 S Adams Street, Fort Worth, TX 76110
MLS# 21118729Listed by: COMPASS RE TEXAS, LLC - New
 $350,000Active3 beds 2 baths1,625 sq. ft.
$350,000Active3 beds 2 baths1,625 sq. ft.12740 Hannahsville Lane, Fort Worth, TX 76244
MLS# 21115717Listed by: GREAT2GRAND PROPERTIES, LLC - New
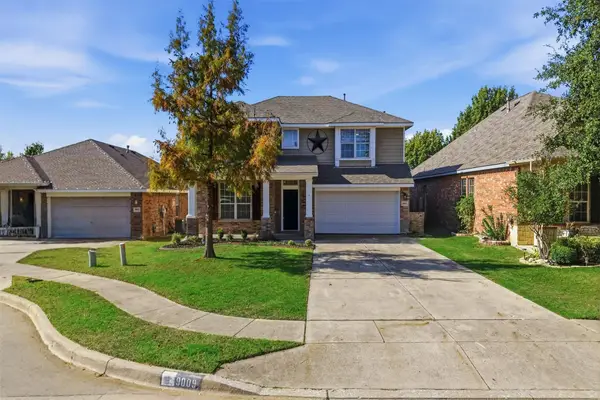 $380,000Active5 beds 4 baths2,939 sq. ft.
$380,000Active5 beds 4 baths2,939 sq. ft.9009 Trail Blazer Drive, Fort Worth, TX 76131
MLS# 21117836Listed by: POWERSTAR REALTY
