6105 Trail Lake Drive, Fort Worth, TX 76133
Local realty services provided by:Better Homes and Gardens Real Estate The Bell Group
Listed by:ethan stone817-676-1168
Office:compass re texas, llc.
MLS#:21105261
Source:GDAR
Price summary
- Price:$279,900
- Price per sq. ft.:$148.57
About this home
Welcome Home to this beautifully refreshed home in the highly desired Wedgewood neighborhood of Fort Worth. Built in 1959, this residence blends classic charm with thoughtful modern updates, offering a warm and welcoming retreat in a peaceful community known for its landscaped lawns, quiet streets, and friendly neighbors. Inside, a bright open layout greets you with generous living spaces designed for comfort and connection. The front living room features large picture windows that fill the space with natural light, creating an ideal setting for gatherings or quiet evenings. The adjoining dining area flows seamlessly into the open kitchen, complete with upgraded cabinetry, stylish tile backsplash, stainless appliances, spacious walk-in pantry, and an eat-at island perfect for casual dining or entertaining friends. The second living area provides the perfect family retreat, an inviting space to relax, watch a movie, or spend time with loved ones. French doors open off the living room to a generous backyard designed for outdoor living. The wide patio offers the perfect starting point for your dream outdoor kitchen, dining area, or cozy seating arrangement. Whether you envision weekend barbecues or peaceful afternoons surrounded by nature, this spacious yard is ready to bring your ideas to life. A convenient storage shed provides extra room for tools, equipment, or hobbies. The home features three comfortable bedrooms and two beautifully updated bathrooms. The private primary bedroom includes an en-suite bath and his-and-her closets, while the two secondary bedrooms are perfect for guests, children, or even a home office or workout space. Rich wood-look vinyl flooring flows throughout the main living areas, complemented by plush carpeting in the bedrooms for added warmth and comfort. With modern neutral finishes, and a layout that balances function with timeless appeal, this Wedgewood gem offers the perfect place to make lasting memories and truly call home.
Contact an agent
Home facts
- Year built:1959
- Listing ID #:21105261
- Added:1 day(s) ago
- Updated:November 06, 2025 at 04:46 AM
Rooms and interior
- Bedrooms:3
- Total bathrooms:2
- Full bathrooms:2
- Living area:1,884 sq. ft.
Heating and cooling
- Cooling:Ceiling Fans, Central Air, Electric
- Heating:Central, Electric, Natural Gas
Structure and exterior
- Roof:Composition
- Year built:1959
- Building area:1,884 sq. ft.
- Lot area:0.26 Acres
Schools
- High school:Southwest
- Middle school:Wedgwood
- Elementary school:Jt Stevens
Finances and disclosures
- Price:$279,900
- Price per sq. ft.:$148.57
- Tax amount:$6,103
New listings near 6105 Trail Lake Drive
- New
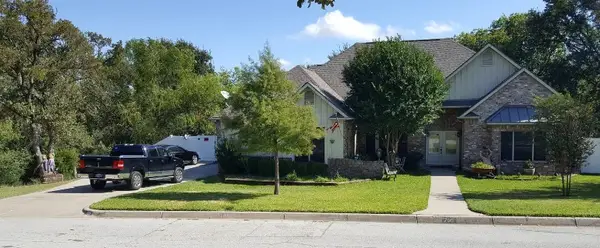 $440,000Active4 beds 3 baths2,868 sq. ft.
$440,000Active4 beds 3 baths2,868 sq. ft.709 Timberview Court N, Fort Worth, TX 76112
MLS# 21105618Listed by: 6TH AVE HOMES - New
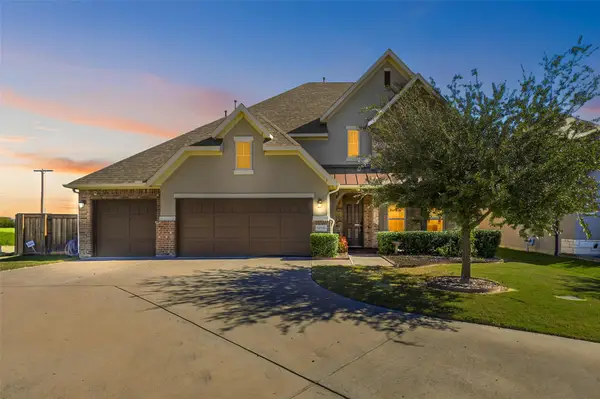 $549,900Active4 beds 4 baths2,692 sq. ft.
$549,900Active4 beds 4 baths2,692 sq. ft.10140 Warberry Trail, Fort Worth, TX 76131
MLS# 21099215Listed by: TEXAS REGAL PROPERTIES - New
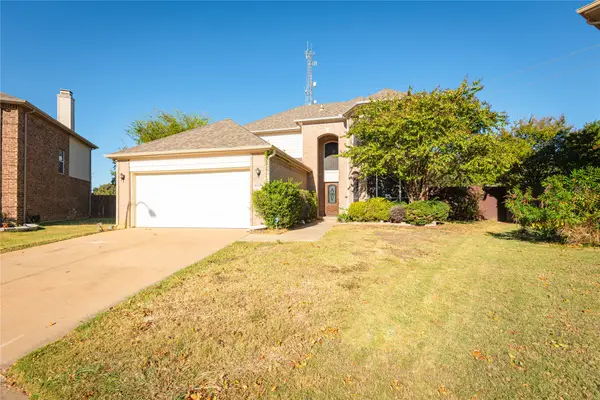 $468,000Active4 beds 3 baths2,608 sq. ft.
$468,000Active4 beds 3 baths2,608 sq. ft.10236 Sourwood Drive, Fort Worth, TX 76244
MLS# 21094129Listed by: MONUMENT REALTY - New
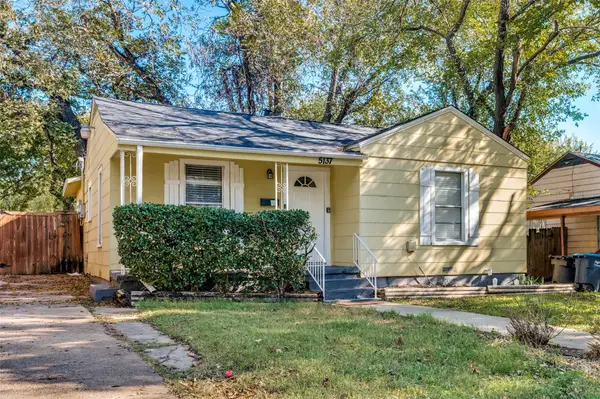 $175,000Active3 beds 1 baths1,170 sq. ft.
$175,000Active3 beds 1 baths1,170 sq. ft.5137 Cantrell Street, Fort Worth, TX 76116
MLS# 21104508Listed by: COREY SIMPSON & ASSOCIATES - New
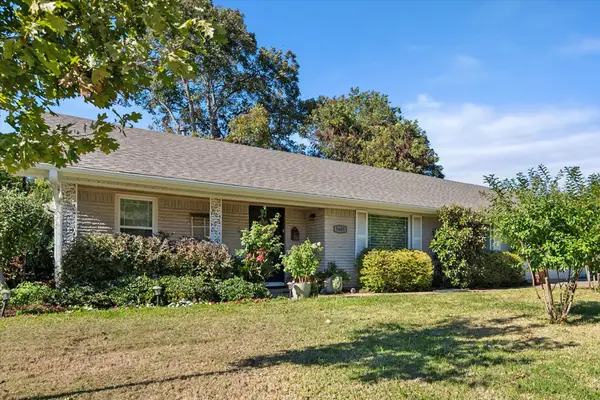 $300,000Active3 beds 2 baths1,638 sq. ft.
$300,000Active3 beds 2 baths1,638 sq. ft.5608 Winifred Drive, Fort Worth, TX 76133
MLS# 21102983Listed by: BEARY NICE HOMES - New
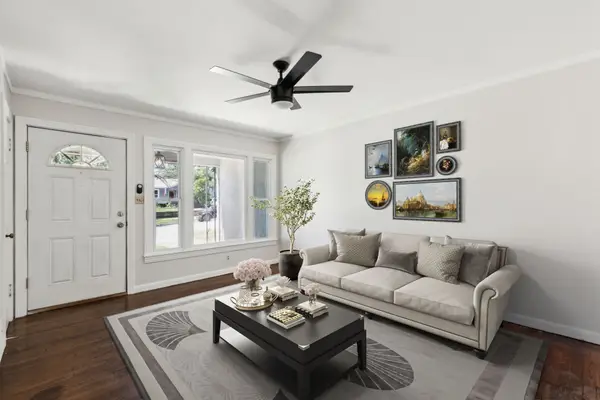 $275,000Active2 beds 1 baths1,310 sq. ft.
$275,000Active2 beds 1 baths1,310 sq. ft.4908 Calmont Avenue, Fort Worth, TX 76107
MLS# 21103999Listed by: WILLIAMS TREW REAL ESTATE - New
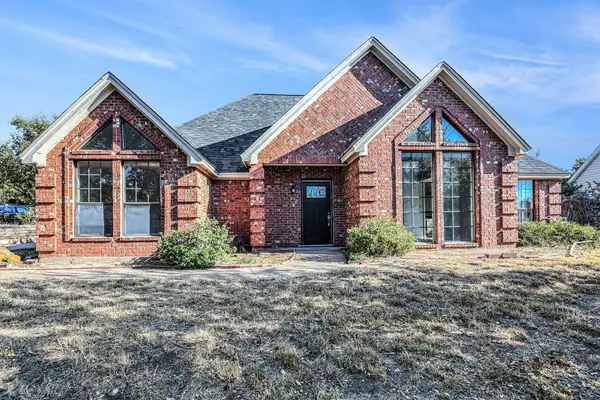 $410,000Active3 beds 2 baths2,204 sq. ft.
$410,000Active3 beds 2 baths2,204 sq. ft.7508 Lake Highlands Drive, Fort Worth, TX 76179
MLS# 21104638Listed by: MARK SPAIN REAL ESTATE - New
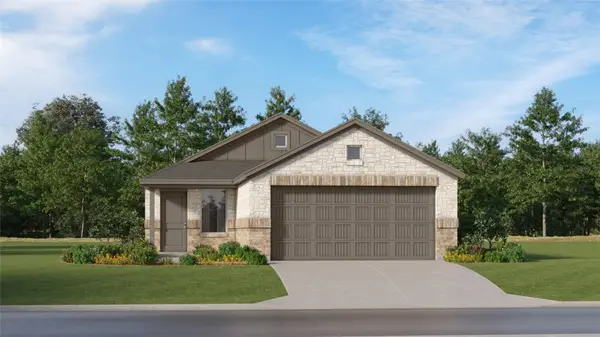 $257,974Active3 beds 2 baths1,461 sq. ft.
$257,974Active3 beds 2 baths1,461 sq. ft.1361 Buckaroo Boulevard, Fort Worth, TX 76052
MLS# 21105353Listed by: TURNER MANGUM,LLC - New
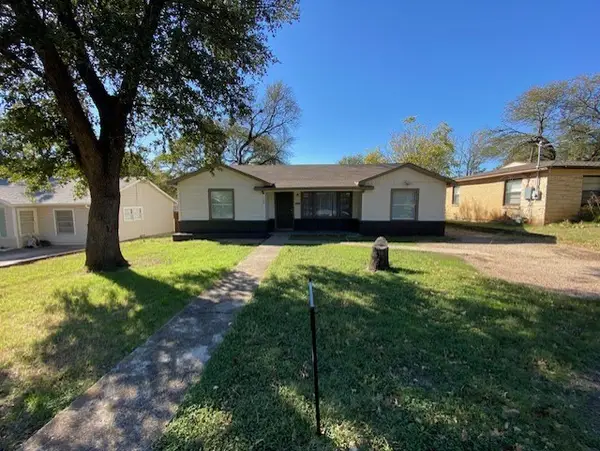 $299,900Active3 beds 1 baths1,086 sq. ft.
$299,900Active3 beds 1 baths1,086 sq. ft.200 S Roberts Cut Off Road, Fort Worth, TX 76114
MLS# 21105379Listed by: BRANSOM REAL ESTATE
