6120 Melanie Drive, Fort Worth, TX 76131
Local realty services provided by:Better Homes and Gardens Real Estate Lindsey Realty
Listed by:tim canterbury972-974-5713
Office:great western realty
MLS#:21005228
Source:GDAR
Price summary
- Price:$309,000
- Price per sq. ft.:$167.57
- Monthly HOA dues:$35
About this home
Currently leased through December 2025 at $1900.00 per month. Beautifully maintained, DR Horton build. with 3 bedroom, 2 full bath, living room with fireplace, kitchen with skylight island & granite countertops, and flex space for den, 2nd living room or office. 2-car garage with additional driveway parking. Backyard with covered porch and wood fence. Excellently located in north Fort Worth within the friendly Alexandra Meadows subdivision. Walking distance to subdivision resident only community pool, playground, all purpose sports court with basketball hoop, and walking trails. Located near major thoroughfares Interstate 35W, Fort Worth Loop 820, and FM 156 - Blue Mound Rd, and located to smaller thoroughfares Mark IV, Western Center, and Basswood making easy access to shopping, dining, schools, entertainment, medical, and work commute.
Contact an agent
Home facts
- Year built:2005
- Listing ID #:21005228
- Added:76 day(s) ago
- Updated:October 03, 2025 at 11:43 AM
Rooms and interior
- Bedrooms:3
- Total bathrooms:2
- Full bathrooms:2
- Living area:1,844 sq. ft.
Heating and cooling
- Cooling:Central Air, Electric
- Heating:Central, Natural Gas
Structure and exterior
- Roof:Composition
- Year built:2005
- Building area:1,844 sq. ft.
- Lot area:0.13 Acres
Schools
- High school:Saginaw
- Middle school:Prairie Vista
- Elementary school:Gililland
Finances and disclosures
- Price:$309,000
- Price per sq. ft.:$167.57
- Tax amount:$7,516
New listings near 6120 Melanie Drive
- New
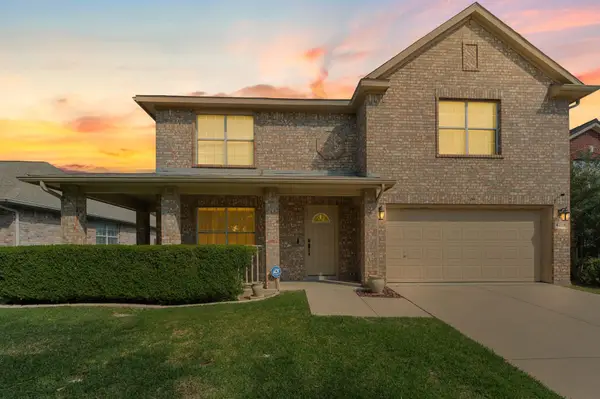 $389,000Active4 beds 3 baths2,811 sq. ft.
$389,000Active4 beds 3 baths2,811 sq. ft.4213 Jenny Lake Trail, Fort Worth, TX 76244
MLS# 21070977Listed by: C21 FINE HOMES JUDGE FITE - New
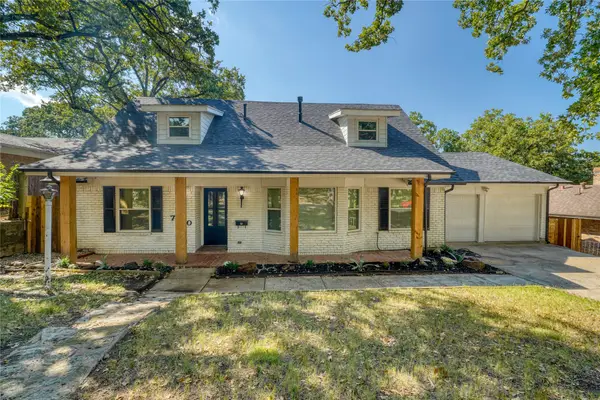 $515,000Active4 beds 3 baths2,442 sq. ft.
$515,000Active4 beds 3 baths2,442 sq. ft.7540 Monterrey Drive, Fort Worth, TX 76112
MLS# 21075960Listed by: JPAR DALLAS - New
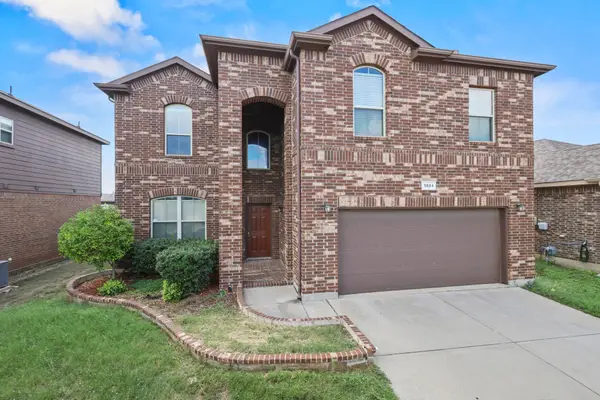 $399,999Active4 beds 4 baths2,572 sq. ft.
$399,999Active4 beds 4 baths2,572 sq. ft.1804 Capulin Road, Fort Worth, TX 76131
MLS# 21077080Listed by: SIGNATURE REAL ESTATE GROUP - New
 $294,900Active3 beds 2 baths1,422 sq. ft.
$294,900Active3 beds 2 baths1,422 sq. ft.5853 Japonica Street, Fort Worth, TX 76123
MLS# 21077097Listed by: THE PLATINUM GROUP REAL ESTATE - New
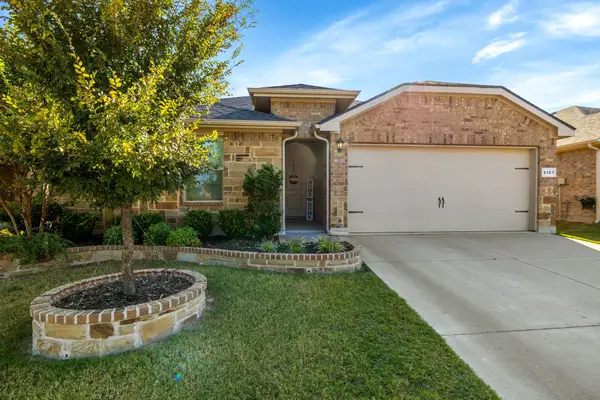 $299,000Active3 beds 2 baths1,466 sq. ft.
$299,000Active3 beds 2 baths1,466 sq. ft.8101 Muddy Creek Drive, Fort Worth, TX 76131
MLS# 21075799Listed by: KELLER WILLIAMS REALTY - Open Sat, 2 to 3pmNew
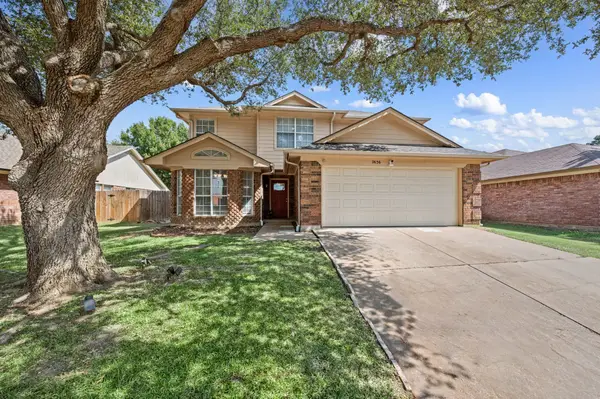 $340,000Active4 beds 3 baths2,264 sq. ft.
$340,000Active4 beds 3 baths2,264 sq. ft.7636 Misty Ridge Drive N, Fort Worth, TX 76137
MLS# 21076611Listed by: BRAY REAL ESTATE-FT WORTH - New
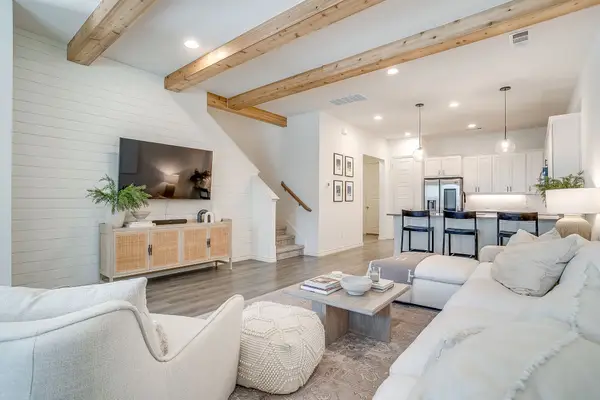 $399,000Active3 beds 3 baths1,848 sq. ft.
$399,000Active3 beds 3 baths1,848 sq. ft.2829 Stanley Avenue, Fort Worth, TX 76110
MLS# 21076995Listed by: REFLECT REAL ESTATE - New
 $254,900Active3 beds 2 baths1,936 sq. ft.
$254,900Active3 beds 2 baths1,936 sq. ft.1617 Meadowlane Terrace, Fort Worth, TX 76112
MLS# 21074426Listed by: SIGNATURE REAL ESTATE GROUP - New
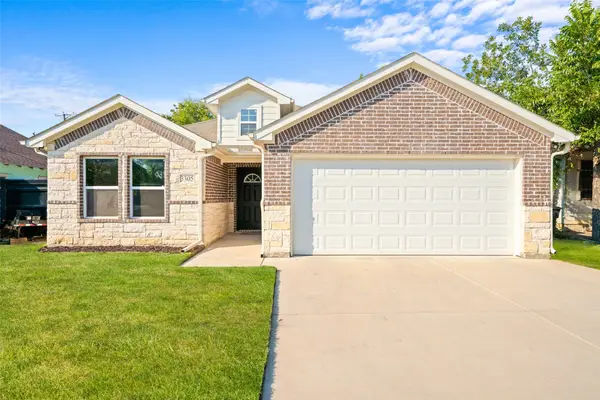 $325,000Active3 beds 2 baths1,616 sq. ft.
$325,000Active3 beds 2 baths1,616 sq. ft.3305 Avenue J, Fort Worth, TX 76105
MLS# 21076931Listed by: JPAR - CENTRAL METRO - Open Sat, 12 to 2pmNew
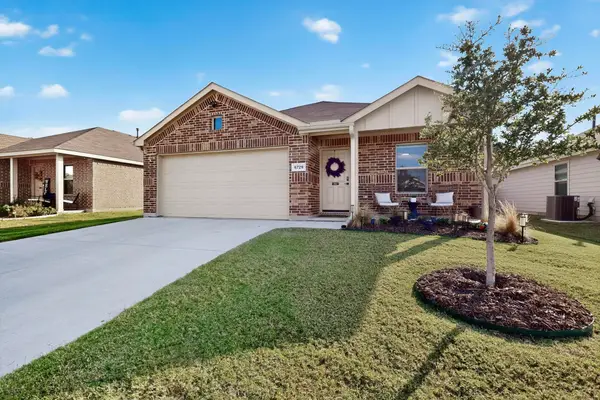 $292,000Active3 beds 2 baths1,515 sq. ft.
$292,000Active3 beds 2 baths1,515 sq. ft.6729 Dove Chase Lane, Fort Worth, TX 76123
MLS# 21072907Listed by: LOCAL REALTY AGENCY
