6145 Lucia Drive, Fort Worth, TX 76123
Local realty services provided by:Better Homes and Gardens Real Estate Senter, REALTORS(R)

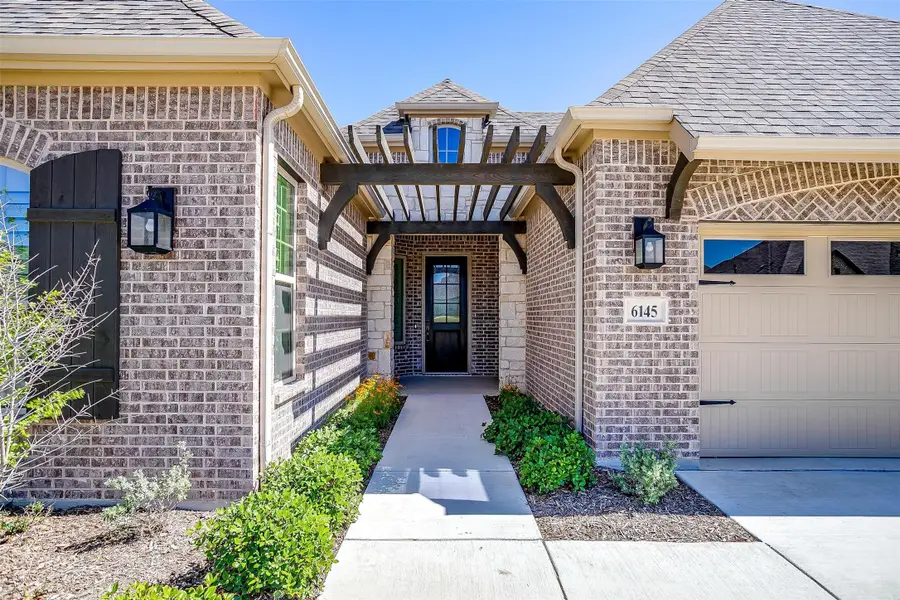

Listed by:kimberly thompson817-920-7770
Office:keller williams fort worth
MLS#:20945933
Source:GDAR
Price summary
- Price:$600,000
- Price per sq. ft.:$238.1
- Monthly HOA dues:$375
About this home
Uniquely designed & gated 55+ community providing low maintenance lock & leave lifestyle, neighborhood includes The Hub, pool, fitness center, pickle ball courts, dog park, putting green, extensive walking & jogging paths, & access to the larger Tavolo Park Big Table, conveniently located close to Chisholm Trail Parkway & 820 providing convenient access to shopping, dining & entertainment. Home features split plan with 2 beds 2.5 baths, primary bedroom includes sitting room & coveted view of pond, primary bath has his & hers vanities, stand alone luxury tub, separate shower with built in bench, oversized closet with extensive built ins & direct access to laundry room & garage, laundry room is a command center all its own with sink area, built in desk & mud bench area, garage has 240 charging station & Reem tankless water heater, open floor plan includes kitchen with large island, gas cooktop, GE stainless appliances, quartz surfaces, walk in pantry, beamed coffered ceiling, enclosed gas log fireplace, & dining area, bonus room serves as a flex area & includes storage area with pocket door, covered back porch offers another view of the pond, multiple RJ-45 data outlets included, remote access to garage, HVAC thermostat & oven, full foam encapsulation including attic This property is the only one currently available with a pond view AND the builder is no longer using this floor plan.
Contact an agent
Home facts
- Year built:2024
- Listing Id #:20945933
- Added:83 day(s) ago
- Updated:August 09, 2025 at 11:40 AM
Rooms and interior
- Bedrooms:3
- Total bathrooms:3
- Full bathrooms:2
- Half bathrooms:1
- Living area:2,520 sq. ft.
Heating and cooling
- Cooling:Central Air, Electric
- Heating:Central, Natural Gas
Structure and exterior
- Roof:Composition
- Year built:2024
- Building area:2,520 sq. ft.
Schools
- High school:North Crowley
- Middle school:Summer Creek
- Elementary school:Dallas Park
Finances and disclosures
- Price:$600,000
- Price per sq. ft.:$238.1
New listings near 6145 Lucia Drive
- New
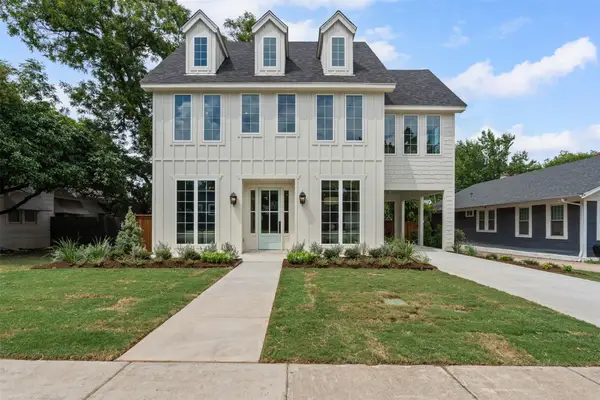 $1,749,000Active5 beds 4 baths3,793 sq. ft.
$1,749,000Active5 beds 4 baths3,793 sq. ft.3928 Clarke Avenue, Fort Worth, TX 76107
MLS# 21014898Listed by: MOTIVE REAL ESTATE GROUP - New
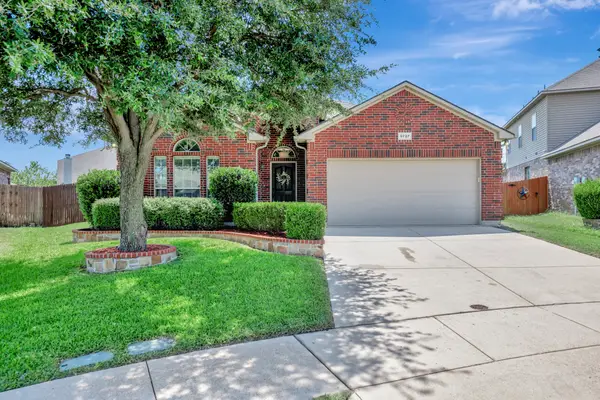 $375,000Active3 beds 2 baths1,898 sq. ft.
$375,000Active3 beds 2 baths1,898 sq. ft.5737 Paluxy Sands Trail, Fort Worth, TX 76179
MLS# 21024523Listed by: CHANDLER CROUCH, REALTORS - New
 $496,900Active4 beds 3 baths2,623 sq. ft.
$496,900Active4 beds 3 baths2,623 sq. ft.12812 Royal Ascot Drive, Fort Worth, TX 76244
MLS# 21026174Listed by: REALTY EXECUTIVES DFW EAGLE MT - New
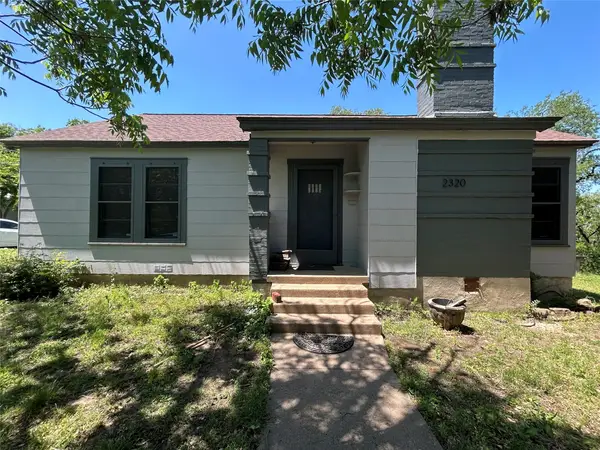 $259,000Active2 beds 1 baths1,110 sq. ft.
$259,000Active2 beds 1 baths1,110 sq. ft.2320 Arrowhead Court, Fort Worth, TX 76103
MLS# 21031715Listed by: 1ST CHOICE REAL ESTATE - New
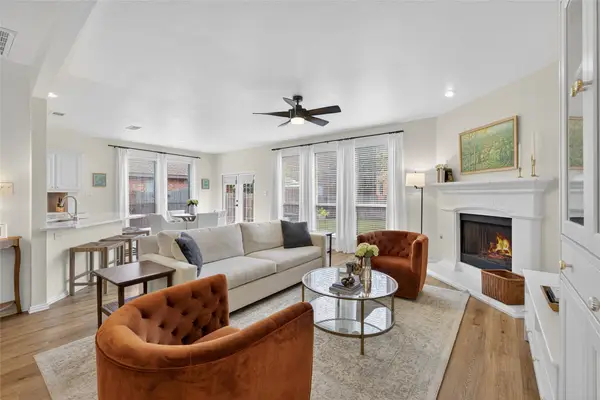 $434,000Active4 beds 3 baths2,356 sq. ft.
$434,000Active4 beds 3 baths2,356 sq. ft.12116 Walden Wood Drive, Fort Worth, TX 76244
MLS# 21032118Listed by: BERKSHIRE HATHAWAYHS PENFED TX - New
 $425,000Active3 beds 2 baths1,824 sq. ft.
$425,000Active3 beds 2 baths1,824 sq. ft.6225 N Hill Lane, Fort Worth, TX 76135
MLS# 21032151Listed by: RE/MAX TRINITY - New
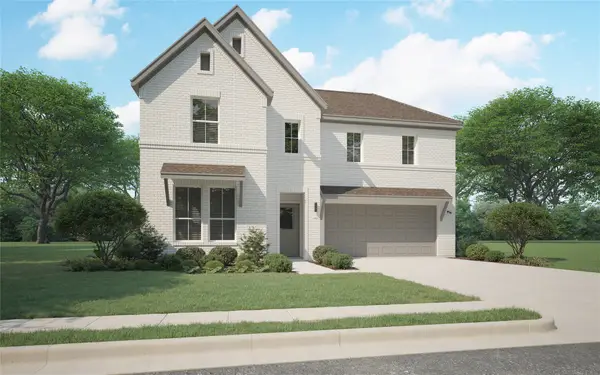 $489,900Active4 beds 3 baths2,728 sq. ft.
$489,900Active4 beds 3 baths2,728 sq. ft.10500 Starpoint Road, Fort Worth, TX 76126
MLS# 21032168Listed by: HOMESUSA.COM - New
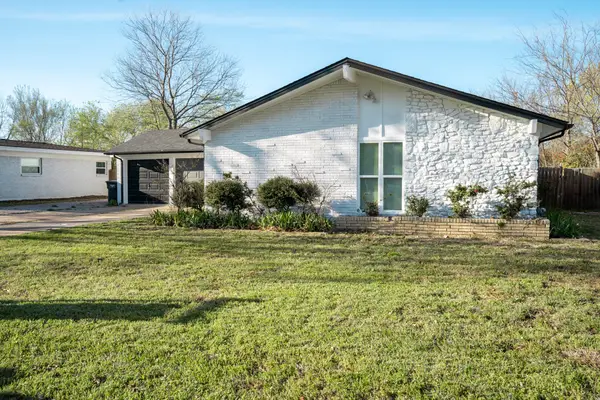 $299,900Active4 beds 3 baths1,790 sq. ft.
$299,900Active4 beds 3 baths1,790 sq. ft.4632 Fawn Drive, Fort Worth, TX 76132
MLS# 21032256Listed by: TRUE ONE REALTY, LLC - New
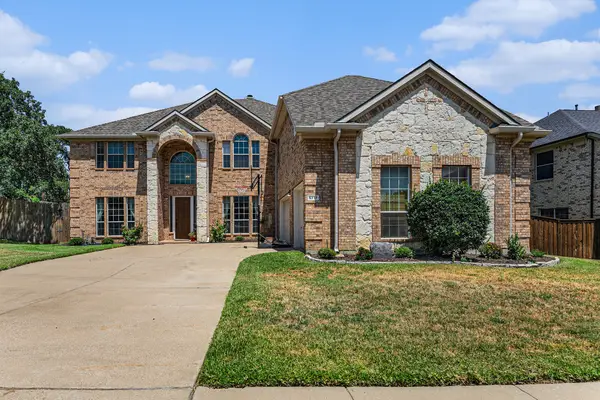 $684,900Active5 beds 4 baths4,451 sq. ft.
$684,900Active5 beds 4 baths4,451 sq. ft.5717 Almond Lane, Fort Worth, TX 76244
MLS# 21021641Listed by: MARK SPAIN REAL ESTATE - Open Sat, 12 to 4pmNew
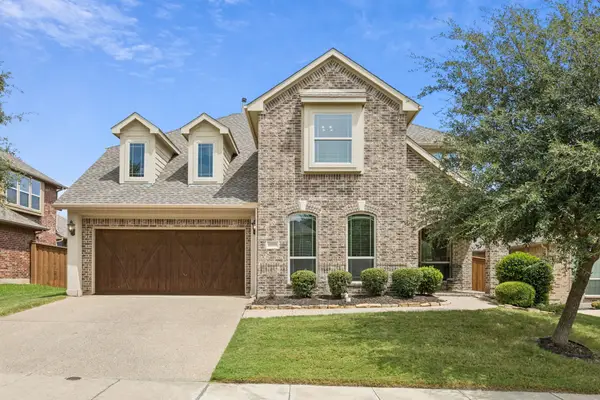 $575,000Active5 beds 4 baths3,431 sq. ft.
$575,000Active5 beds 4 baths3,431 sq. ft.12752 Forest Glen Lane, Fort Worth, TX 76244
MLS# 21023204Listed by: KELLER WILLIAMS REALTY

