6212 Winifred Drive, Fort Worth, TX 76133
Local realty services provided by:Better Homes and Gardens Real Estate Winans
6212 Winifred Drive,Fort Worth, TX 76133
$350,000
- 4 Beds
- 3 Baths
- 2,268 sq. ft.
- Single family
- Active
Listed by:jimmy henderson
Office:real texas realty llc.
MLS#:21083068
Source:GDAR
Price summary
- Price:$350,000
- Price per sq. ft.:$154.32
About this home
BEAUTIFULLY REMODELED home in the heart of Wedgewood! Step inside this stunningly updated 4-bedroom, 2.5-bath home offering over 2,200 square feet of comfortable living space in Fort Worth’s desirable Wedgewood addition. This spacious home features two inviting living areas, a formal dining room, and a bright, open layout perfect for entertaining or relaxing. You’ll love the fresh updates throughout — including new laminate flooring, plush carpet in the bedrooms, new lighting, ceiling fans, and hardware. The remodeled kitchen boasts bright white cabinetry, sleek quartz countertops and stainless steel appliances. Natural light pours through large windows in the formal living and dining areas, creating a warm and welcoming atmosphere. The primary suite and three secondary bedrooms offer generous space and comfort for the whole family. Additional highlights include a two-car garage, large laundry room with space for a freezer, and a separate storage building for all your extra storage needs. This move-in ready home combines timeless charm with modern updates — all in a quiet, established neighborhood just minutes from shopping, dining, and major highways.
Contact an agent
Home facts
- Year built:1966
- Listing ID #:21083068
- Added:1 day(s) ago
- Updated:October 10, 2025 at 12:43 AM
Rooms and interior
- Bedrooms:4
- Total bathrooms:3
- Full bathrooms:2
- Half bathrooms:1
- Living area:2,268 sq. ft.
Heating and cooling
- Cooling:Ceiling Fans, Central Air, Electric
- Heating:Central, Fireplaces, Natural Gas
Structure and exterior
- Roof:Composition
- Year built:1966
- Building area:2,268 sq. ft.
- Lot area:0.25 Acres
Schools
- High school:Southwest
- Middle school:Wedgwood
- Elementary school:Jt Stevens
Finances and disclosures
- Price:$350,000
- Price per sq. ft.:$154.32
- Tax amount:$4,653
New listings near 6212 Winifred Drive
- New
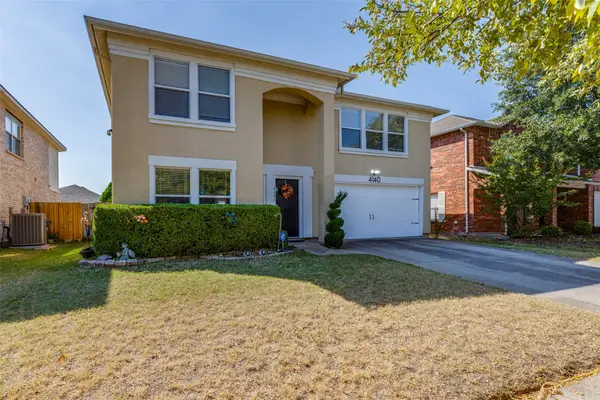 $330,000Active4 beds 3 baths2,551 sq. ft.
$330,000Active4 beds 3 baths2,551 sq. ft.4140 Tupelo Trail, Fort Worth, TX 76244
MLS# 21080191Listed by: MARTIN REALTY GROUP - New
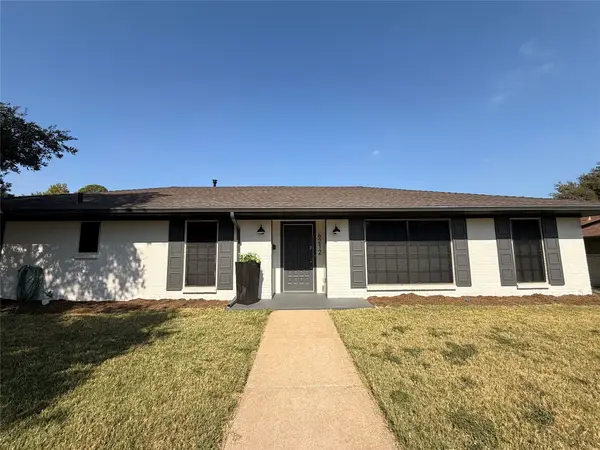 $350,000Active4 beds 3 baths2,268 sq. ft.
$350,000Active4 beds 3 baths2,268 sq. ft.6212 Winifred Drive, Fort Worth, TX 76133
MLS# 21083068Listed by: REAL TEXAS REALTY LLC - Open Sat, 12 to 2pmNew
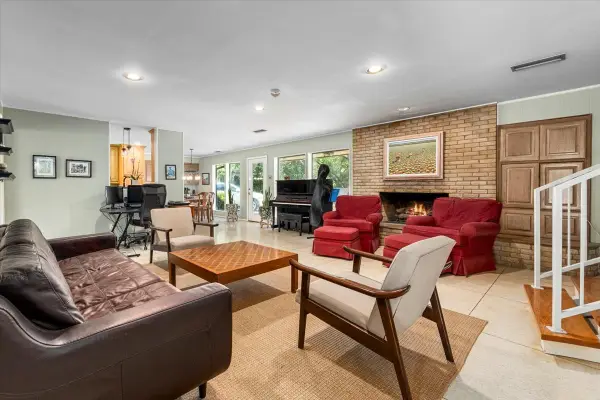 $1,250,000Active5 beds 5 baths4,343 sq. ft.
$1,250,000Active5 beds 5 baths4,343 sq. ft.4017 Hildring Drive E, Fort Worth, TX 76109
MLS# 21054575Listed by: WILLIAMS TREW REAL ESTATE - New
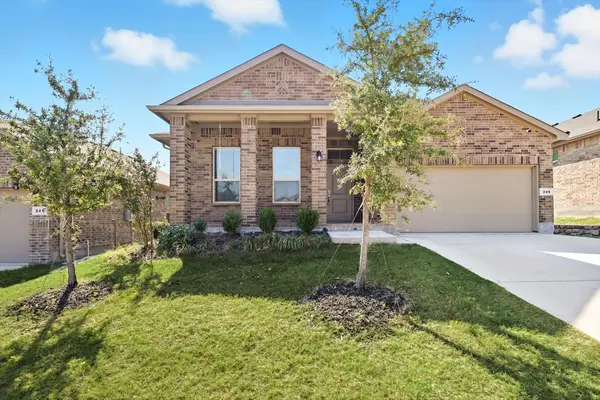 $360,000Active4 beds 2 baths1,668 sq. ft.
$360,000Active4 beds 2 baths1,668 sq. ft.249 Irish Moss Drive, Fort Worth, TX 76052
MLS# 21056285Listed by: BK REAL ESTATE - New
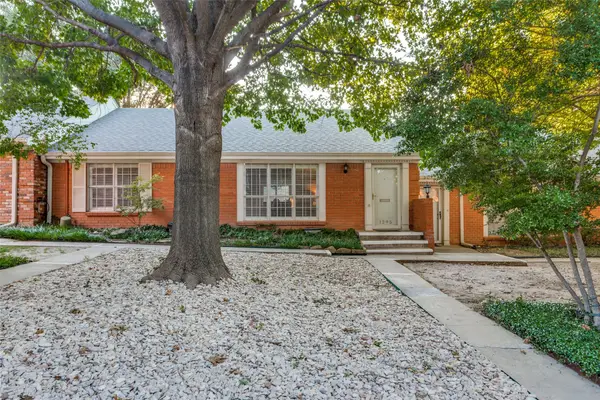 $308,900Active2 beds 2 baths1,356 sq. ft.
$308,900Active2 beds 2 baths1,356 sq. ft.1295 Roaring Springs Road, Fort Worth, TX 76114
MLS# 21079679Listed by: DOUGLAS ELLIMAN REAL ESTATE - New
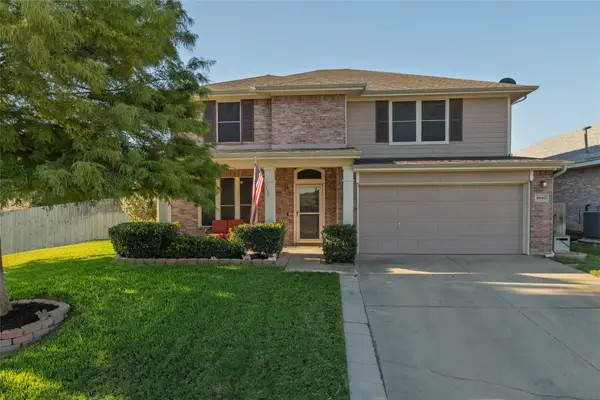 $395,500Active4 beds 4 baths3,081 sq. ft.
$395,500Active4 beds 4 baths3,081 sq. ft.9801 Rimstone Drive, Fort Worth, TX 76108
MLS# 21081601Listed by: KEY 2 YOUR MOVE REAL ESTATE - New
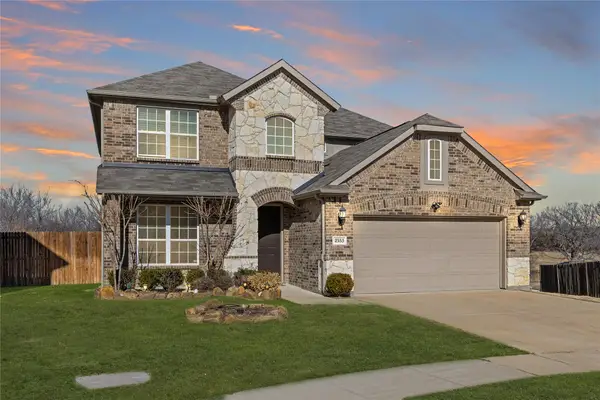 $449,990Active4 beds 3 baths2,463 sq. ft.
$449,990Active4 beds 3 baths2,463 sq. ft.2553 Boot Jack Road, Fort Worth, TX 76177
MLS# 21083134Listed by: ORCHARD BROKERAGE - New
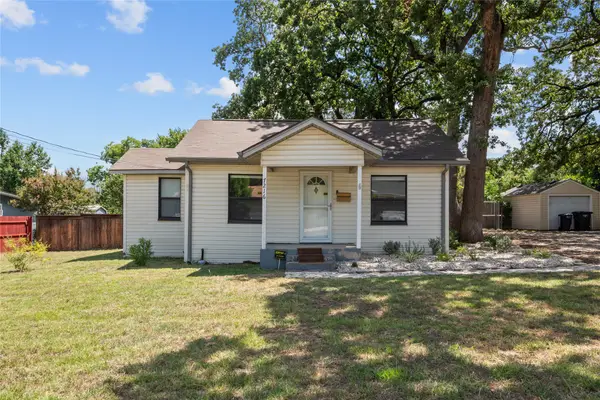 $243,000Active2 beds 2 baths880 sq. ft.
$243,000Active2 beds 2 baths880 sq. ft.7216 Church Street, Fort Worth, TX 76112
MLS# 21078814Listed by: ENGEL & VOLKERS FORT WORTH - Open Sat, 1 to 3pmNew
 $442,000Active5 beds 4 baths3,255 sq. ft.
$442,000Active5 beds 4 baths3,255 sq. ft.7855 Park Downs Drive, Fort Worth, TX 76137
MLS# 21079111Listed by: WORTH CLARK REALTY - New
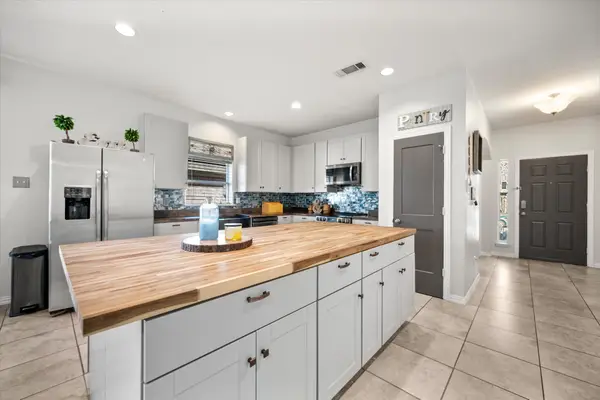 $409,999Active4 beds 2 baths2,760 sq. ft.
$409,999Active4 beds 2 baths2,760 sq. ft.13213 Fiddlers Trail, Fort Worth, TX 76244
MLS# 21080900Listed by: REAL BROKER, LLC
