6308 Indian Creek Drive, Fort Worth, TX 76116
Local realty services provided by:Better Homes and Gardens Real Estate Winans
Listed by:john zimmerman817-247-6464
Office:compass re texas, llc.
MLS#:21047222
Source:GDAR
Price summary
- Price:$6,999,000
- Price per sq. ft.:$790.31
About this home
Welcome to a Weldon Turner & Rick Yuill masterpiece of luxury and comfort nestled in the prestigious Westover Hills neighborhood, offering breathtaking views of the Shady Oaks Golf Course. This extraordinary home invites you in with a floor plan designed for seamless living and entertaining. Floor-to-ceiling windows bathe every room in natural light while framing the picturesque golf course.The heart of the home is the kitchen - outfitted with Wolf appliances, Sub-Zero refrigerator, and stylist accents and fixtures, ensuring every detail of convenience and luxury is at your fingertips. Gather in the expansive living room, where a cozy fireplace serves as the perfect backdrop for evenings spent with family and friends.
Step outside from the main living area to your private oasis. The sparkling pool, located just steps from the primary suite, offers a serene retreat, while the outdoor putting green allows you to refine your short game with stunning golf course views as your backdrop. For indoor entertainment, head to the state-of-the-art golf simulator—a perfect addition for golf enthusiasts. Wine aficionados will appreciate the custom wine room, an elegant space to store your collection. This home’s thoughtful layout includes a separate wing featuring a private gym, office, and guest ensuite bedroom, offering privacy and flexibility for work or visitors. With 6 full baths and 2 half baths, every corner of the home is designed with functionality and style in mind. The primary suite is a haven of relaxation, complete with immediate access to the pool area and also the patio overlooking the golf course, and his and her separate bathrooms and closets. Every room in the home reflects unparalleled attention to detail with premium finishes and upgrades throughout.
Contact an agent
Home facts
- Year built:1964
- Listing ID #:21047222
- Added:1 day(s) ago
- Updated:September 01, 2025 at 12:45 AM
Rooms and interior
- Bedrooms:5
- Total bathrooms:8
- Full bathrooms:6
- Half bathrooms:2
- Living area:8,856 sq. ft.
Heating and cooling
- Cooling:Central Air, Electric, Zoned
- Heating:Central, Natural Gas, Zoned
Structure and exterior
- Year built:1964
- Building area:8,856 sq. ft.
- Lot area:0.69 Acres
Schools
- High school:Arlngtnhts
- Middle school:Monnig
- Elementary school:Phillips M
Finances and disclosures
- Price:$6,999,000
- Price per sq. ft.:$790.31
- Tax amount:$54,505
New listings near 6308 Indian Creek Drive
- New
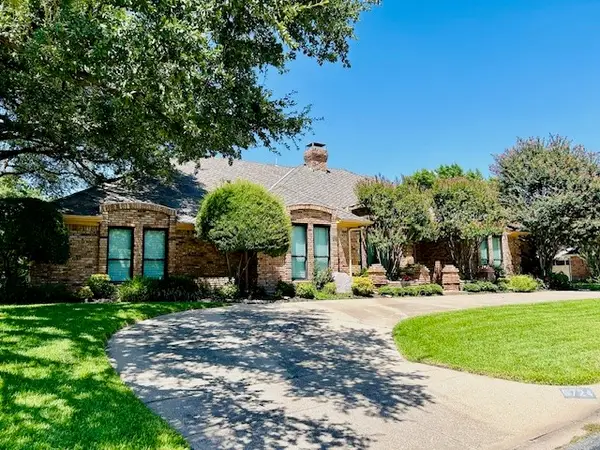 $775,000Active4 beds 3 baths3,080 sq. ft.
$775,000Active4 beds 3 baths3,080 sq. ft.6724 River Bend Road, Fort Worth, TX 76132
MLS# 21019441Listed by: COMPASS RE TEXAS, LLC - New
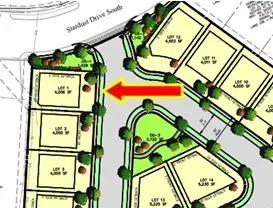 $159,000Active0.09 Acres
$159,000Active0.09 AcresLot 1 Wayfarer Drive, North Richland Hills, TX 76180
MLS# 21046448Listed by: PRIME PROPERTIES REALTY - New
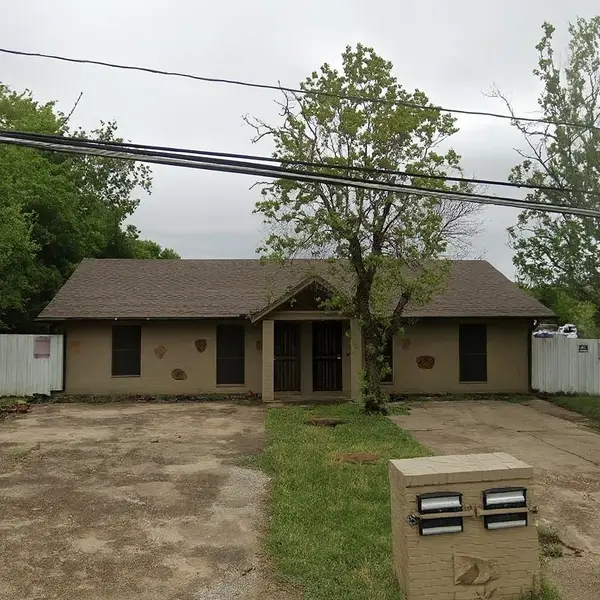 $219,900Active2 beds 1 baths1,938 sq. ft.
$219,900Active2 beds 1 baths1,938 sq. ft.4248 Fairlane Avenue, Fort Worth, TX 76119
MLS# 21047211Listed by: FATHOM REALTY - New
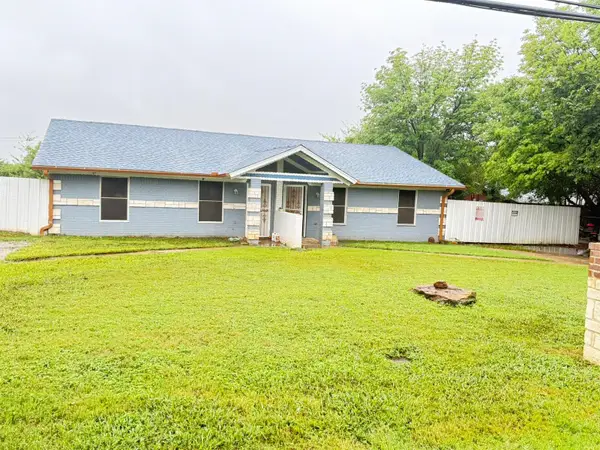 $219,900Active2 beds 1 baths1,938 sq. ft.
$219,900Active2 beds 1 baths1,938 sq. ft.4244 Fairlane Avenue, Fort Worth, TX 76119
MLS# 21047173Listed by: FATHOM REALTY - New
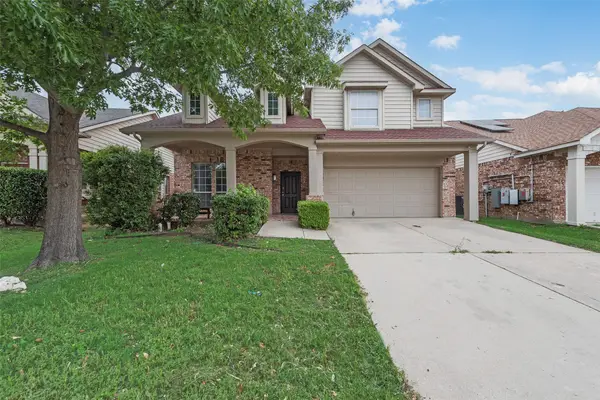 $349,000Active4 beds 3 baths2,534 sq. ft.
$349,000Active4 beds 3 baths2,534 sq. ft.10832 Hawks Landing Road, Fort Worth, TX 76052
MLS# 21047184Listed by: 5TH STREAM REALTY - New
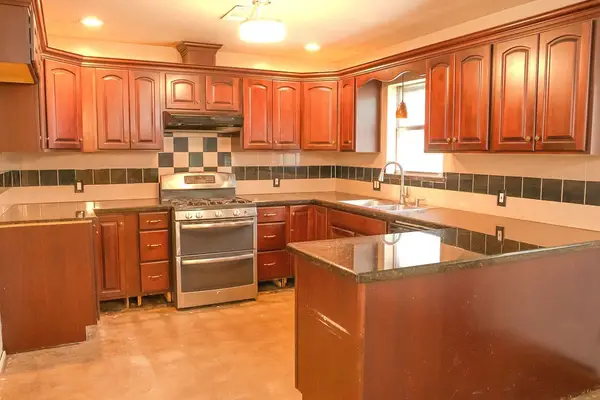 $305,000Active3 beds 2 baths1,782 sq. ft.
$305,000Active3 beds 2 baths1,782 sq. ft.813 Raintree Road, Fort Worth, TX 76103
MLS# 21033597Listed by: ONLY 1 REALTY GROUP LLC - New
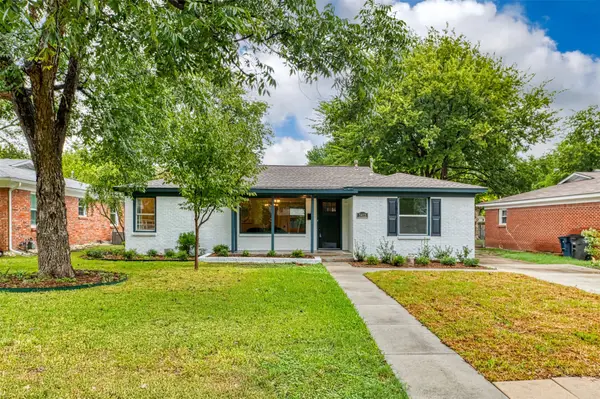 $390,000Active4 beds 2 baths2,071 sq. ft.
$390,000Active4 beds 2 baths2,071 sq. ft.5412 Durham Avenue, Fort Worth, TX 76114
MLS# 21005301Listed by: CORNERSTONE REALTY GROUP, LLC - New
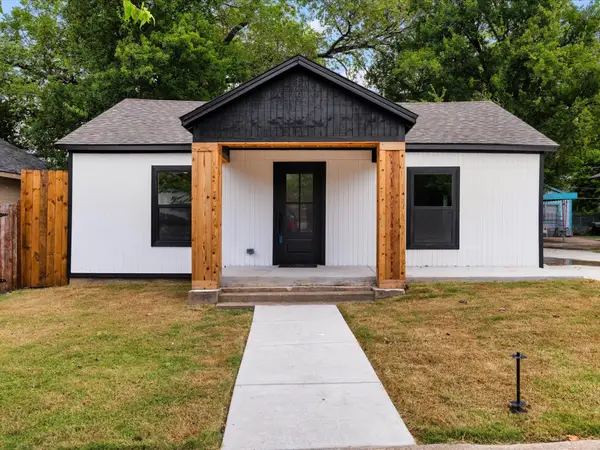 $270,000Active3 beds 2 baths1,400 sq. ft.
$270,000Active3 beds 2 baths1,400 sq. ft.3009 Avenue H, Fort Worth, TX 76105
MLS# 21047005Listed by: UNITED REAL ESTATE DFW - New
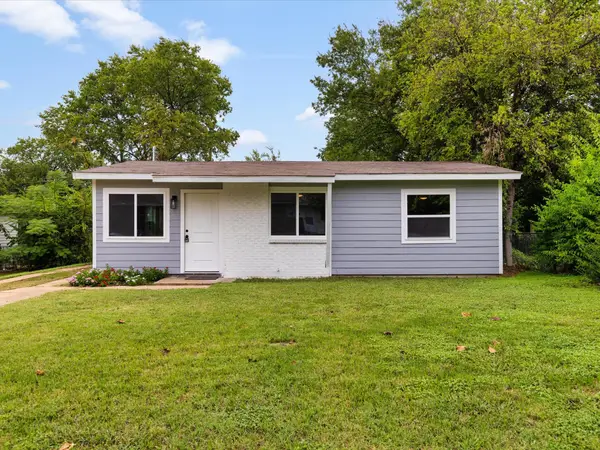 $190,000Active3 beds 1 baths800 sq. ft.
$190,000Active3 beds 1 baths800 sq. ft.6271 Ava Court Drive, Fort Worth, TX 76112
MLS# 21047019Listed by: UNITED REAL ESTATE DFW
