6328 Red Cliff Drive, Fort Worth, TX 76179
Local realty services provided by:Better Homes and Gardens Real Estate Lindsey Realty
6328 Red Cliff Drive,Fort Worth, TX 76179
$349,900Last list price
- 3 Beds
- 2 Baths
- - sq. ft.
- Single family
- Sold
Listed by:regina hoover817-426-9800
Office:keller williams johnson county
MLS#:21040295
Source:GDAR
Sorry, we are unable to map this address
Price summary
- Price:$349,900
- Monthly HOA dues:$21.67
About this home
Welcome Home! This beautifully maintained and cherished home features not only 3 spacious bedrooms, but a separate office or flex space and formal dining room. Offering close to 2000 sq ft of open-concept living, this home combines comfort, style, and functionality—perfect for both everyday living with family but also entertaining with friends. Step inside to a light and bright color palette, with 15-inch tile floors and luxury vinyl plank in the living room for easy maintenance. The office or flex space is located up front of the home to assure peace and quiet while holding calls or watching for deliveries out the picturesque front window. The split bedroom layout allows everyone to have privacy, spread out and enjoy their own personal space. The primary room features a comfort system so you can keep it cooler or warmer, a personal climate control option without an excessive utility bill. This en-suite also offers a spa like bath with deep garden tub, separate shower and massive walk-in closet. The desirable modernized style marries elegance and functionality. The spacious kitchen features ample prep space with a chef designed island, abundant storage, a walk-in pantry, and breakfast bar. Some added bonus features are the pouring in of natural light, Luton smart switches and fans and smart irrigation system. Enjoy a beautifully landscaped backyard retreat with rock beds, a covered pergola, and a generous patio ideal for grilling and entertaining—plus no neighbors behind allow for added privacy. All this and more await you in your new home and still under builders' structural warranty. Minutes away from scenic Eagle Mountain Lake, gourmet dining, variety of shopping and multiple options for easy commuting. A beautiful, move in ready home just looking for the perfect family to make new memories with.
Contact an agent
Home facts
- Year built:2018
- Listing ID #:21040295
- Added:71 day(s) ago
- Updated:November 02, 2025 at 06:45 PM
Rooms and interior
- Bedrooms:3
- Total bathrooms:2
- Full bathrooms:2
Heating and cooling
- Cooling:Attic Fan, Ceiling Fans, Central Air
- Heating:Central, Natural Gas
Structure and exterior
- Roof:Composition
- Year built:2018
Schools
- High school:Boswell
- Middle school:Creekview
- Elementary school:Elkins
Finances and disclosures
- Price:$349,900
- Tax amount:$8,444
New listings near 6328 Red Cliff Drive
- New
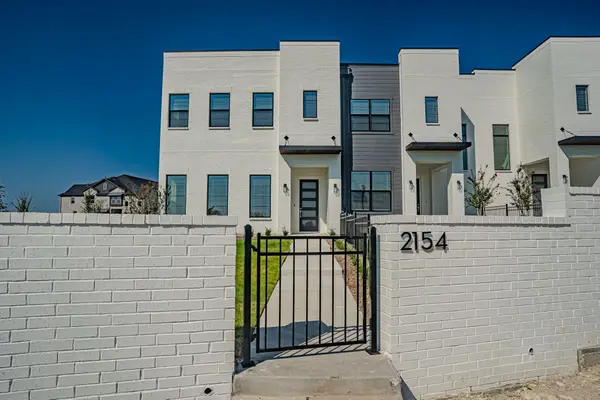 $499,200Active3 beds 3 baths2,186 sq. ft.
$499,200Active3 beds 3 baths2,186 sq. ft.2154 Village Walk Place, Aledo, TX 76008
MLS# 21102230Listed by: VILLAGE HOMES - New
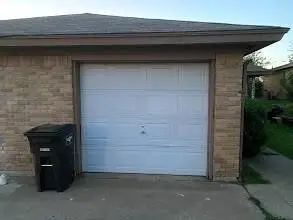 $375,000Active6 beds 4 baths2,272 sq. ft.
$375,000Active6 beds 4 baths2,272 sq. ft.2832 Ridgecrest Drive, Fort Worth, TX 76133
MLS# 21102172Listed by: UNISTAR PROPERTIES - New
 $509,900Active5 beds 4 baths3,246 sq. ft.
$509,900Active5 beds 4 baths3,246 sq. ft.1324 Needle Cactus Drive, Fort Worth, TX 76177
MLS# 21101746Listed by: KELLER WILLIAMS REALTY DPR - New
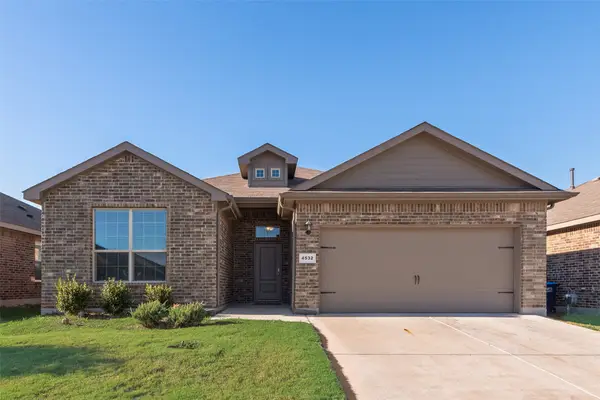 $330,000Active4 beds 2 baths1,796 sq. ft.
$330,000Active4 beds 2 baths1,796 sq. ft.4532 Fringetree Way, Fort Worth, TX 76036
MLS# 21101606Listed by: CENTURY 21 JUDGE FITE CO. - New
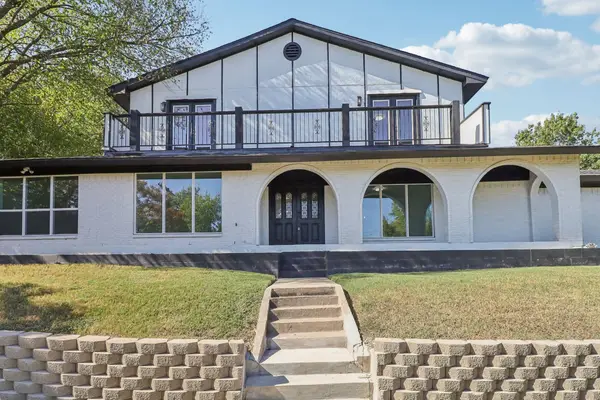 $397,500Active3 beds 3 baths2,930 sq. ft.
$397,500Active3 beds 3 baths2,930 sq. ft.3950 Rowan Drive, Fort Worth, TX 76116
MLS# 21091309Listed by: EXP REALTY LLC - New
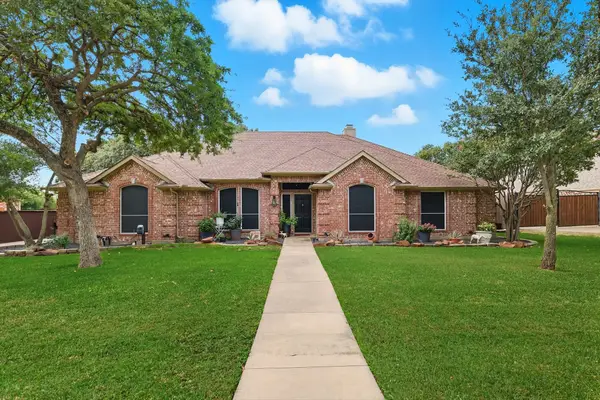 $615,000Active4 beds 2 baths2,555 sq. ft.
$615,000Active4 beds 2 baths2,555 sq. ft.5816 Pin Tail Court, Fort Worth, TX 76244
MLS# 21101916Listed by: MAJOR LEAGUE REALTY, INC. - New
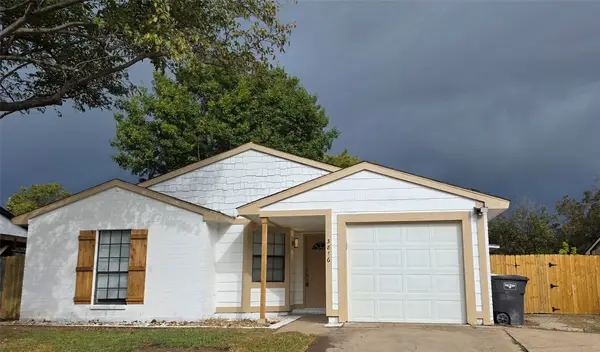 $214,000Active3 beds 2 baths1,152 sq. ft.
$214,000Active3 beds 2 baths1,152 sq. ft.3816 Horizon Place, Fort Worth, TX 76133
MLS# 21102104Listed by: LPT REALTY, LLC - New
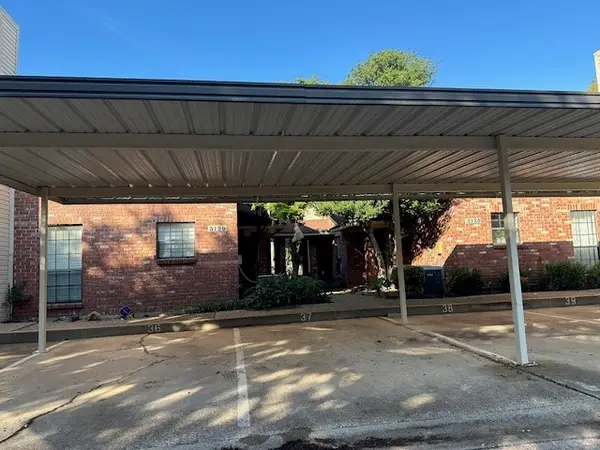 $172,000Active2 beds 2 baths912 sq. ft.
$172,000Active2 beds 2 baths912 sq. ft.3133 Sappington Place #C, Fort Worth, TX 76116
MLS# 21102105Listed by: DALE ERWIN & ASSOCIATES - New
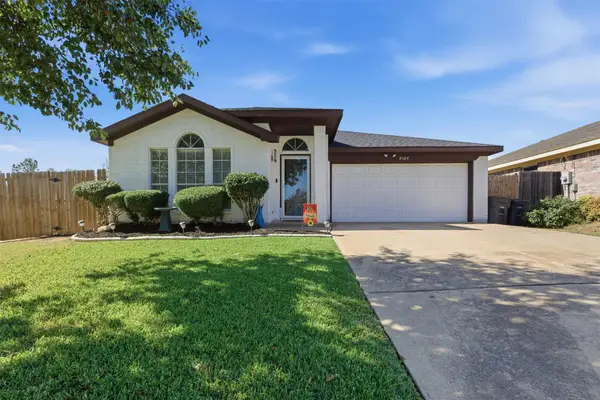 $325,000Active3 beds 2 baths1,628 sq. ft.
$325,000Active3 beds 2 baths1,628 sq. ft.8105 Cannonwood Drive, Fort Worth, TX 76137
MLS# 21100617Listed by: ELEVATE REALTY GROUP - New
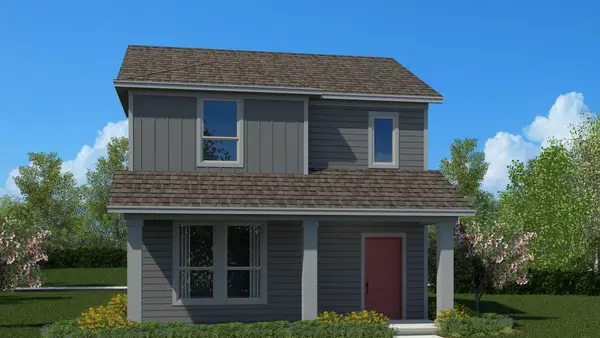 $303,990Active3 beds 3 baths1,493 sq. ft.
$303,990Active3 beds 3 baths1,493 sq. ft.3001 Maple Orchard Lane, Fort Worth, TX 76140
MLS# 21101456Listed by: CENTURY 21 MIKE BOWMAN, INC.
