636 Misty Mountain Drive, Fort Worth, TX 76140
Local realty services provided by:Better Homes and Gardens Real Estate Lindsey Realty
Listed by:denton aguam972-599-7000
Office:keller williams legacy
MLS#:20908574
Source:GDAR
Price summary
- Price:$225,000
- Price per sq. ft.:$166.42
- Monthly HOA dues:$30
About this home
We are in multiple offers. Sellers are asking for highest and best today by 2 pm. If you need additional time, please let us know. Thank you.Charming One-Story Home with Modern Comfort & Prime Location! Welcome to this beautifully maintained 3-bedroom, 2-bath home offering a bright and spacious open floor plan, perfect for both everyday living and entertaining. The vaulted ceiling in the living room adds a sense of airiness and warmth, while large windows fill the space with natural light. Enjoy a private backyard retreat, ideal for relaxing or hosting gatherings. The home features a newer roof - replaced in 2022 by the previous owner - and is move-in ready, with care throughout. Conveniently located near I-35, you’ll have quick access to dining, shopping, parks, and more. Whether you're commuting or planning a weekend adventure, you're just 20–30 minutes away from popular attractions like the historic Stockyards, Downtown Fort Worth, Fort Worth Zoo, and Lake Worth. Don’t miss this opportunity to own a cozy, well-kept home in a prime location!
Contact an agent
Home facts
- Year built:2009
- Listing ID #:20908574
- Added:163 day(s) ago
- Updated:October 03, 2025 at 07:11 AM
Rooms and interior
- Bedrooms:3
- Total bathrooms:2
- Full bathrooms:2
- Living area:1,352 sq. ft.
Heating and cooling
- Cooling:Ceiling Fans, Central Air, Electric
- Heating:Central, Electric
Structure and exterior
- Roof:Composition
- Year built:2009
- Building area:1,352 sq. ft.
- Lot area:0.13 Acres
Schools
- High school:Crowley
- Middle school:Stevens
- Elementary school:Sidney H Poynter
Finances and disclosures
- Price:$225,000
- Price per sq. ft.:$166.42
- Tax amount:$6,256
New listings near 636 Misty Mountain Drive
- New
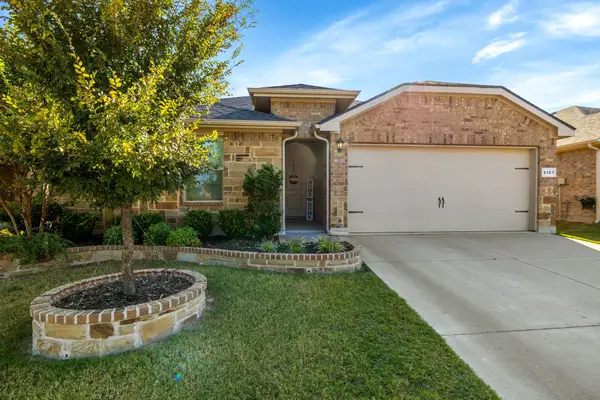 $299,000Active3 beds 2 baths1,466 sq. ft.
$299,000Active3 beds 2 baths1,466 sq. ft.8101 Muddy Creek Drive, Fort Worth, TX 76131
MLS# 21075799Listed by: KELLER WILLIAMS REALTY - Open Sat, 2 to 3pmNew
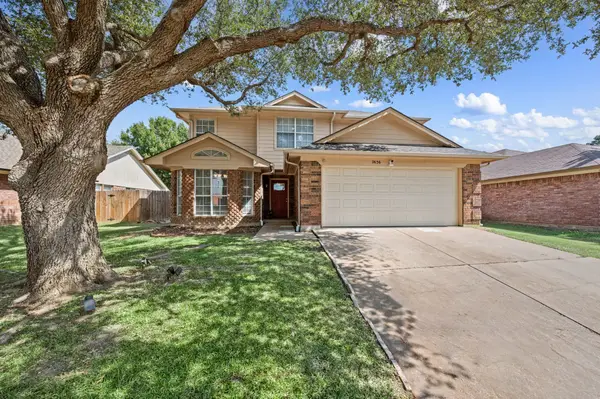 $340,000Active4 beds 3 baths2,264 sq. ft.
$340,000Active4 beds 3 baths2,264 sq. ft.7636 Misty Ridge Drive N, Fort Worth, TX 76137
MLS# 21076611Listed by: BRAY REAL ESTATE-FT WORTH - New
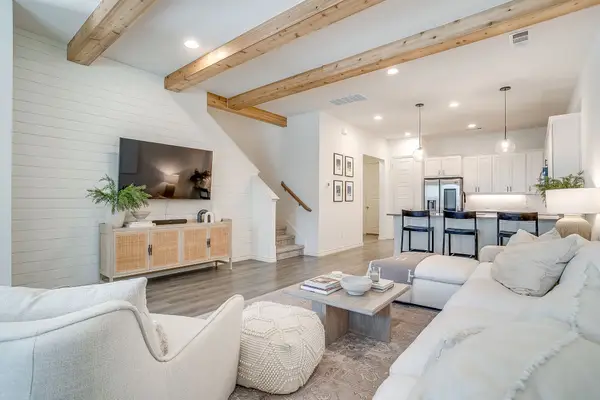 $399,000Active3 beds 3 baths1,848 sq. ft.
$399,000Active3 beds 3 baths1,848 sq. ft.2829 Stanley Avenue, Fort Worth, TX 76110
MLS# 21076995Listed by: REFLECT REAL ESTATE - New
 $254,900Active3 beds 2 baths1,936 sq. ft.
$254,900Active3 beds 2 baths1,936 sq. ft.1617 Meadowlane Terrace, Fort Worth, TX 76112
MLS# 21074426Listed by: SIGNATURE REAL ESTATE GROUP - New
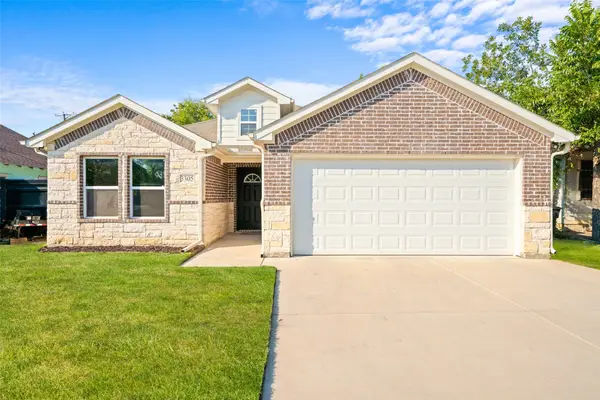 $325,000Active3 beds 2 baths1,616 sq. ft.
$325,000Active3 beds 2 baths1,616 sq. ft.3305 Avenue J, Fort Worth, TX 76105
MLS# 21076931Listed by: JPAR - CENTRAL METRO - Open Sat, 12 to 2pmNew
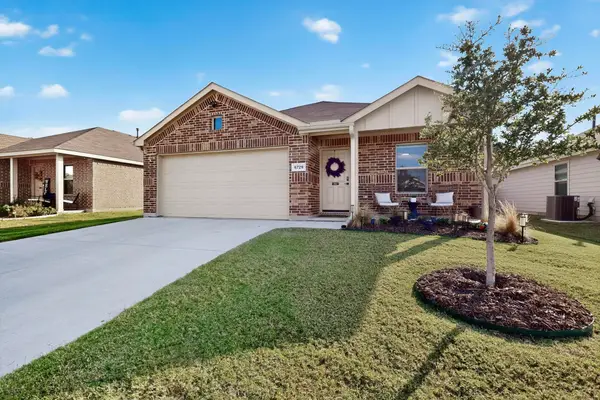 $292,000Active3 beds 2 baths1,515 sq. ft.
$292,000Active3 beds 2 baths1,515 sq. ft.6729 Dove Chase Lane, Fort Worth, TX 76123
MLS# 21072907Listed by: LOCAL REALTY AGENCY - New
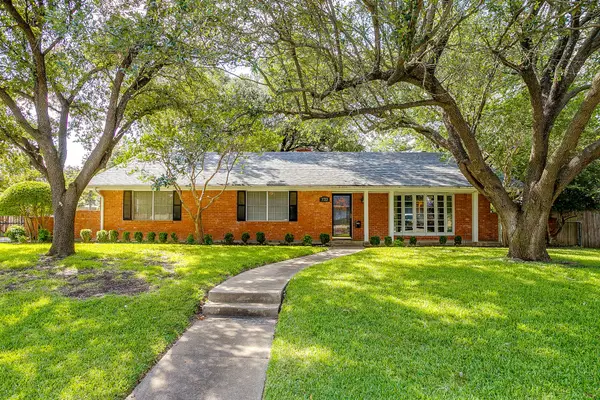 $339,900Active3 beds 2 baths2,172 sq. ft.
$339,900Active3 beds 2 baths2,172 sq. ft.3713 Wosley Drive, Fort Worth, TX 76133
MLS# 21074417Listed by: LPT REALTY, LLC - New
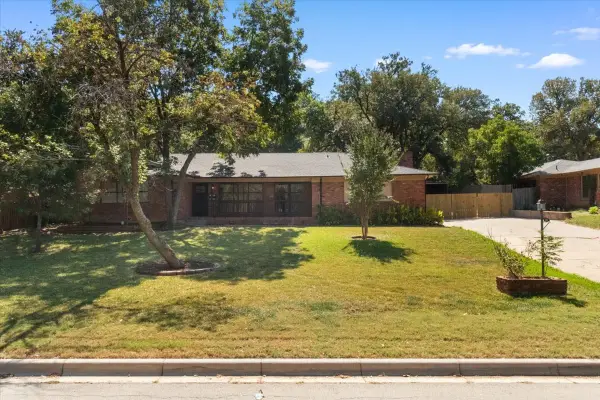 $369,000Active4 beds 3 baths2,189 sq. ft.
$369,000Active4 beds 3 baths2,189 sq. ft.6000 Monterrey Drive, Fort Worth, TX 76112
MLS# 21075769Listed by: ARC REALTY DFW - New
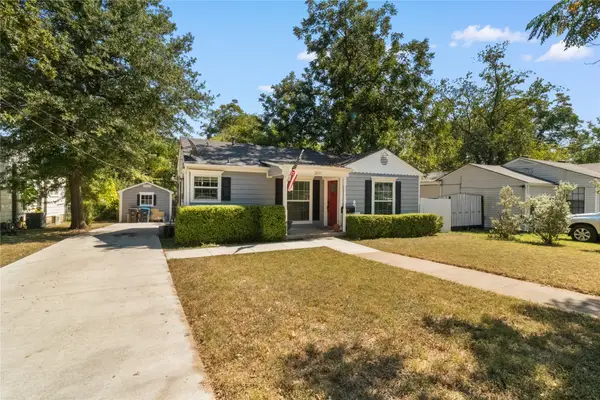 $225,000Active2 beds 1 baths876 sq. ft.
$225,000Active2 beds 1 baths876 sq. ft.2837 Hunter Street, Fort Worth, TX 76112
MLS# 21075828Listed by: ARC REALTY DFW - New
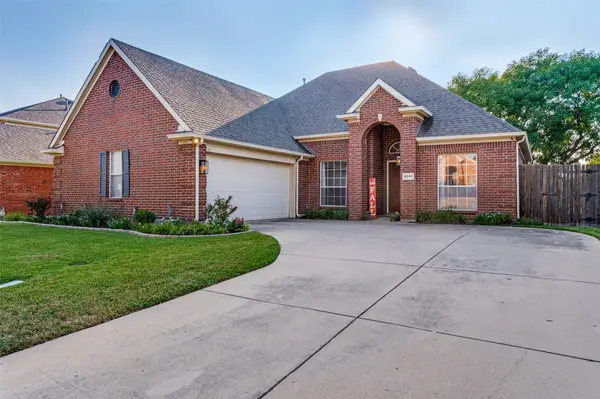 $345,000Active3 beds 2 baths1,919 sq. ft.
$345,000Active3 beds 2 baths1,919 sq. ft.8205 Mt Mckinley Road, Fort Worth, TX 76137
MLS# 21076737Listed by: COMPETITIVE EDGE REALTY LLC
