6361 Seagull Lane, Fort Worth, TX 76179
Local realty services provided by:Better Homes and Gardens Real Estate Lindsey Realty
Listed by:pamela brown817-596-8000
Office:re/max trinity
MLS#:21034438
Source:GDAR
Price summary
- Price:$320,000
- Price per sq. ft.:$178.57
- Monthly HOA dues:$40
About this home
Welcome to this inviting four bedroom, two bath home that combines comfort and function in a way that’s perfect for family living. From the moment you walk in, the open concept design creates a warm and connected atmosphere, allowing the kitchen, dining, and living spaces to flow together with ease. Whether you’re hosting friends, helping with homework, or enjoying a movie night, the layout makes everyday life feel simple and enjoyable.The heart of the home is the kitchen, designed for both family meals and entertaining. Granite countertops offer durability and style, while the island provides extra prep space and a natural gathering spot. A walk-in pantry keeps everything organized, making it easy to stock up on snacks, school lunch essentials, or ingredients for family dinners.The living room feels is open, offering plenty of space for kids to spread out with toys or for everyone to relax together. Just beyond, a covered back porch extends the living area outside, creating the perfect place for barbecues, birthday parties, or quiet evenings while the kids play in the yard.The primary suite gives parents a private retreat with its own bath, while three additional bedrooms are ready to grow with your family—ideal for children, guests, or even a home office. A two car garage adds storage for vehicles, sports gear, and holiday decorations, helping keep the home clutter-free. Beyond the property, the community is designed with families in mind. Sidewalks make it easy for evening walks or bike rides, a jogging path invites outdoor activity, and the neighborhood pool provides a fun way to cool off and connect with friends and neighbors during summer months.This home is more than just a place to live—it’s a space where family memories are made. Thoughtfully designed for today’s busy lifestyles and set in a welcoming community, it’s ready for new owners to move in and start enjoying all it has to offer.
Contact an agent
Home facts
- Year built:2017
- Listing ID #:21034438
- Added:46 day(s) ago
- Updated:October 03, 2025 at 11:43 AM
Rooms and interior
- Bedrooms:4
- Total bathrooms:2
- Full bathrooms:2
- Living area:1,792 sq. ft.
Heating and cooling
- Cooling:Ceiling Fans, Central Air, Electric
- Heating:Central, Natural Gas
Structure and exterior
- Roof:Composition
- Year built:2017
- Building area:1,792 sq. ft.
- Lot area:0.13 Acres
Schools
- High school:Boswell
- Middle school:Creekview
- Elementary school:Elkins
Finances and disclosures
- Price:$320,000
- Price per sq. ft.:$178.57
- Tax amount:$7,766
New listings near 6361 Seagull Lane
- New
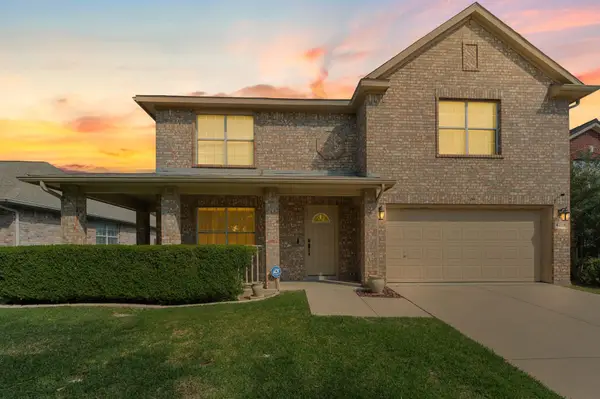 $389,000Active4 beds 3 baths2,811 sq. ft.
$389,000Active4 beds 3 baths2,811 sq. ft.4213 Jenny Lake Trail, Fort Worth, TX 76244
MLS# 21070977Listed by: C21 FINE HOMES JUDGE FITE - New
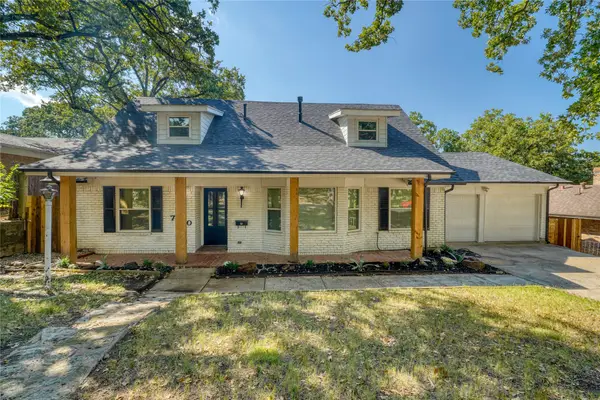 $515,000Active4 beds 3 baths2,442 sq. ft.
$515,000Active4 beds 3 baths2,442 sq. ft.7540 Monterrey Drive, Fort Worth, TX 76112
MLS# 21075960Listed by: JPAR DALLAS - New
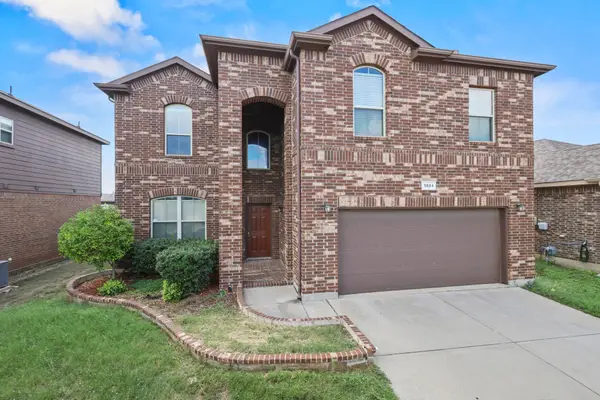 $399,999Active4 beds 4 baths2,572 sq. ft.
$399,999Active4 beds 4 baths2,572 sq. ft.1804 Capulin Road, Fort Worth, TX 76131
MLS# 21077080Listed by: SIGNATURE REAL ESTATE GROUP - New
 $294,900Active3 beds 2 baths1,422 sq. ft.
$294,900Active3 beds 2 baths1,422 sq. ft.5853 Japonica Street, Fort Worth, TX 76123
MLS# 21077097Listed by: THE PLATINUM GROUP REAL ESTATE - New
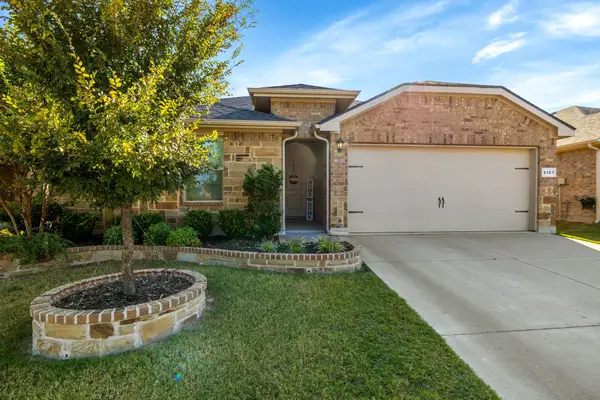 $299,000Active3 beds 2 baths1,466 sq. ft.
$299,000Active3 beds 2 baths1,466 sq. ft.8101 Muddy Creek Drive, Fort Worth, TX 76131
MLS# 21075799Listed by: KELLER WILLIAMS REALTY - Open Sat, 2 to 3pmNew
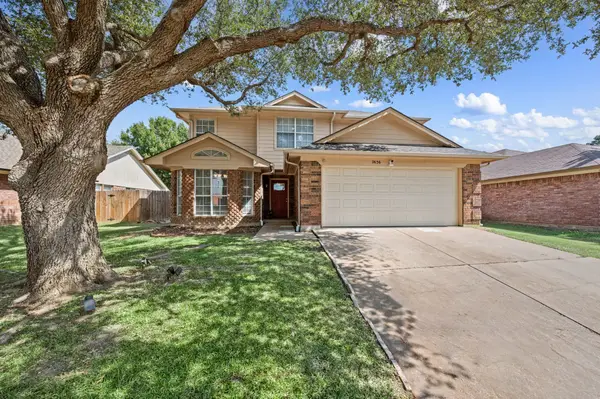 $340,000Active4 beds 3 baths2,264 sq. ft.
$340,000Active4 beds 3 baths2,264 sq. ft.7636 Misty Ridge Drive N, Fort Worth, TX 76137
MLS# 21076611Listed by: BRAY REAL ESTATE-FT WORTH - New
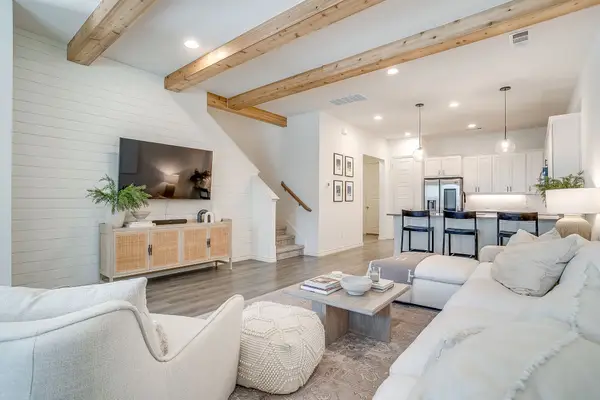 $399,000Active3 beds 3 baths1,848 sq. ft.
$399,000Active3 beds 3 baths1,848 sq. ft.2829 Stanley Avenue, Fort Worth, TX 76110
MLS# 21076995Listed by: REFLECT REAL ESTATE - New
 $254,900Active3 beds 2 baths1,936 sq. ft.
$254,900Active3 beds 2 baths1,936 sq. ft.1617 Meadowlane Terrace, Fort Worth, TX 76112
MLS# 21074426Listed by: SIGNATURE REAL ESTATE GROUP - New
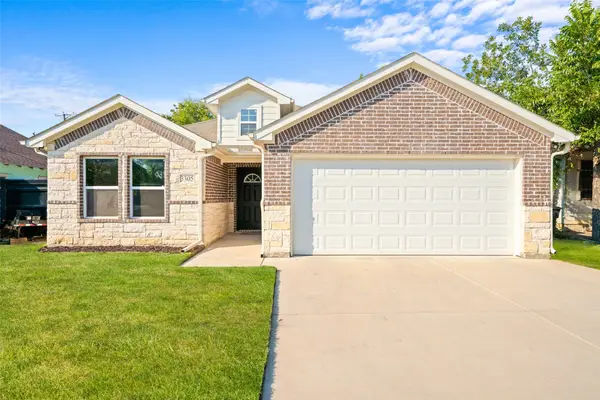 $325,000Active3 beds 2 baths1,616 sq. ft.
$325,000Active3 beds 2 baths1,616 sq. ft.3305 Avenue J, Fort Worth, TX 76105
MLS# 21076931Listed by: JPAR - CENTRAL METRO - Open Sat, 12 to 2pmNew
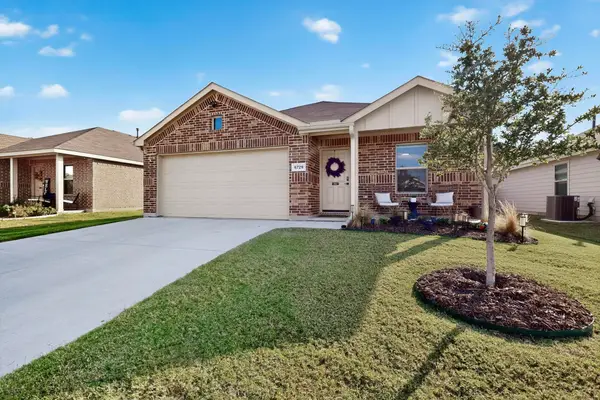 $292,000Active3 beds 2 baths1,515 sq. ft.
$292,000Active3 beds 2 baths1,515 sq. ft.6729 Dove Chase Lane, Fort Worth, TX 76123
MLS# 21072907Listed by: LOCAL REALTY AGENCY
