6455 Waverly Way, Fort Worth, TX 76116
Local realty services provided by:Better Homes and Gardens Real Estate The Bell Group
Listed by:holly oestereich817-564-1845
Office:bray real estate-ft worth
MLS#:20906487
Source:GDAR
Price summary
- Price:$530,000
- Price per sq. ft.:$173.83
About this home
Don’t miss this turn-key duplex located just blocks from Camp Bowie, offering strong rental potential and long-term value. Both units are currently tenant-occupied, providing immediate rental income. Both units have been renovated and finished in stylish finishes and colors. The lower unit features 2 spacious bedrooms, 2 full bathrooms, a large living room, dining area, and a modern, updated kitchen—ideal for attracting quality tenants. It would be ideal for an owner's unit as well. The upper unit has 2 bedrooms, 1 bathroom, a full kitchen and spacious living and dining rooms. Plus the added convenience of a private laundry. Both units share access to a sizable fenced backyard, adding desirable outdoor space, along with a two-car garage plus additional covered parking for added tenant convenience. Located in a high-demand rental area near shopping, dining, and major thoroughfares, this property is a strong addition to any investment portfolio—and an excellent opportunity for first-time investors seeking both a primary residence and an income-producing asset.
Contact an agent
Home facts
- Year built:1961
- Listing ID #:20906487
- Added:240 day(s) ago
- Updated:October 03, 2025 at 11:43 AM
Rooms and interior
- Bedrooms:4
- Total bathrooms:3
- Full bathrooms:3
- Living area:3,049 sq. ft.
Heating and cooling
- Cooling:Ceiling Fans, Central Air
- Heating:Central, Natural Gas
Structure and exterior
- Roof:Composition
- Year built:1961
- Building area:3,049 sq. ft.
- Lot area:0.28 Acres
Schools
- High school:Westn Hill
- Middle school:Monnig
- Elementary school:Ridgleahil
Finances and disclosures
- Price:$530,000
- Price per sq. ft.:$173.83
- Tax amount:$9,872
New listings near 6455 Waverly Way
- New
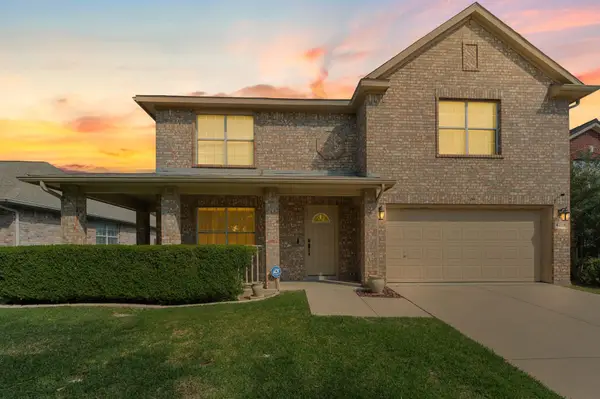 $389,000Active4 beds 3 baths2,811 sq. ft.
$389,000Active4 beds 3 baths2,811 sq. ft.4213 Jenny Lake Trail, Fort Worth, TX 76244
MLS# 21070977Listed by: C21 FINE HOMES JUDGE FITE - New
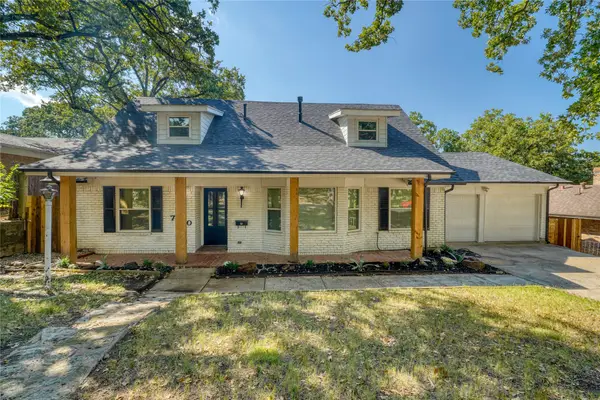 $515,000Active4 beds 3 baths2,442 sq. ft.
$515,000Active4 beds 3 baths2,442 sq. ft.7540 Monterrey Drive, Fort Worth, TX 76112
MLS# 21075960Listed by: JPAR DALLAS - New
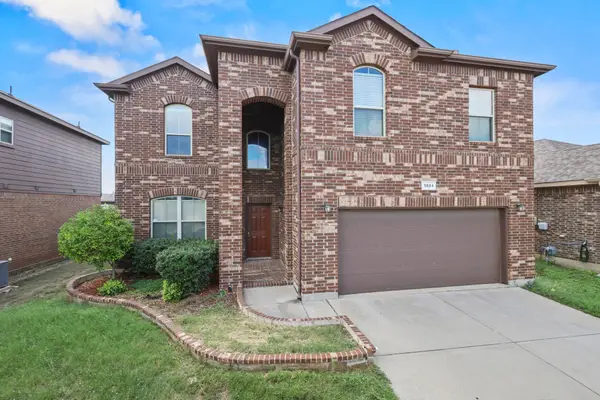 $399,999Active4 beds 4 baths2,572 sq. ft.
$399,999Active4 beds 4 baths2,572 sq. ft.1804 Capulin Road, Fort Worth, TX 76131
MLS# 21077080Listed by: SIGNATURE REAL ESTATE GROUP - New
 $294,900Active3 beds 2 baths1,422 sq. ft.
$294,900Active3 beds 2 baths1,422 sq. ft.5853 Japonica Street, Fort Worth, TX 76123
MLS# 21077097Listed by: THE PLATINUM GROUP REAL ESTATE - New
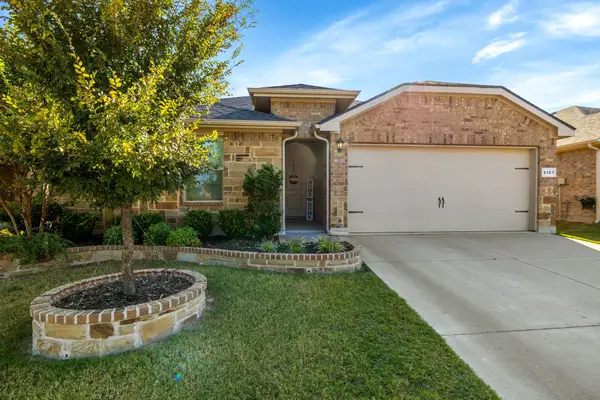 $299,000Active3 beds 2 baths1,466 sq. ft.
$299,000Active3 beds 2 baths1,466 sq. ft.8101 Muddy Creek Drive, Fort Worth, TX 76131
MLS# 21075799Listed by: KELLER WILLIAMS REALTY - Open Sat, 2 to 3pmNew
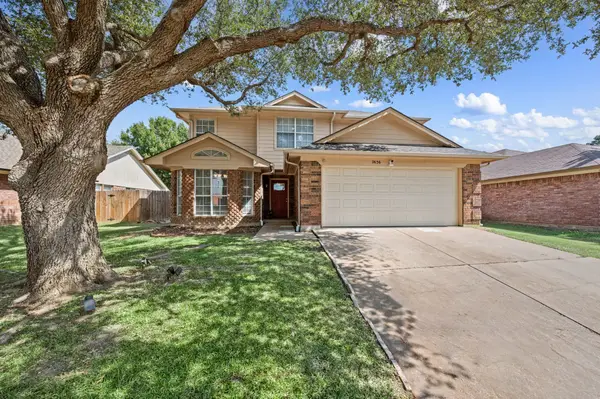 $340,000Active4 beds 3 baths2,264 sq. ft.
$340,000Active4 beds 3 baths2,264 sq. ft.7636 Misty Ridge Drive N, Fort Worth, TX 76137
MLS# 21076611Listed by: BRAY REAL ESTATE-FT WORTH - New
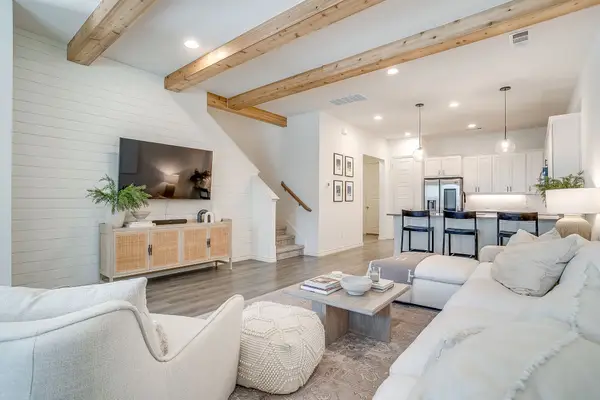 $399,000Active3 beds 3 baths1,848 sq. ft.
$399,000Active3 beds 3 baths1,848 sq. ft.2829 Stanley Avenue, Fort Worth, TX 76110
MLS# 21076995Listed by: REFLECT REAL ESTATE - New
 $254,900Active3 beds 2 baths1,936 sq. ft.
$254,900Active3 beds 2 baths1,936 sq. ft.1617 Meadowlane Terrace, Fort Worth, TX 76112
MLS# 21074426Listed by: SIGNATURE REAL ESTATE GROUP - New
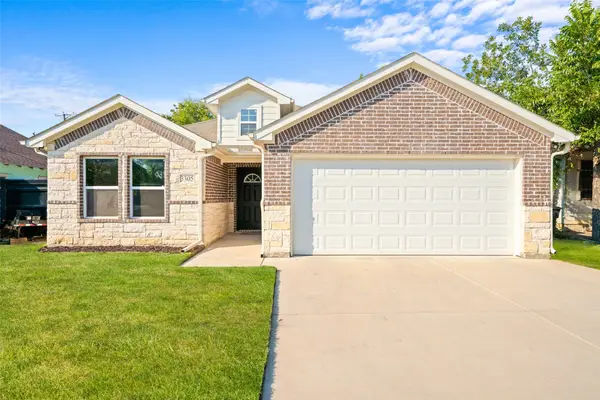 $325,000Active3 beds 2 baths1,616 sq. ft.
$325,000Active3 beds 2 baths1,616 sq. ft.3305 Avenue J, Fort Worth, TX 76105
MLS# 21076931Listed by: JPAR - CENTRAL METRO - Open Sat, 12 to 2pmNew
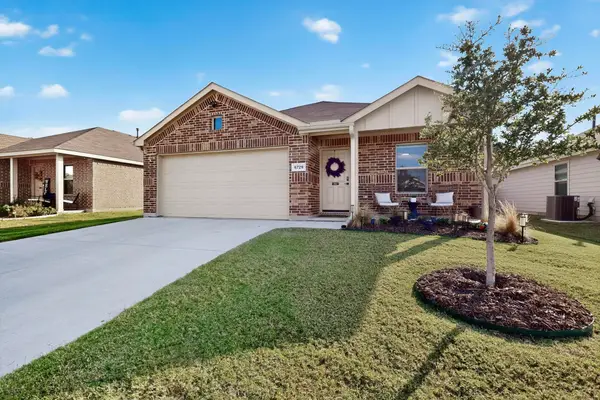 $292,000Active3 beds 2 baths1,515 sq. ft.
$292,000Active3 beds 2 baths1,515 sq. ft.6729 Dove Chase Lane, Fort Worth, TX 76123
MLS# 21072907Listed by: LOCAL REALTY AGENCY
