6457 Peden Road, Fort Worth, TX 76179
Local realty services provided by:Better Homes and Gardens Real Estate Winans
6457 Peden Road,Fort Worth, TX 76179
$975,000
- 4 Beds
- 4 Baths
- 3,296 sq. ft.
- Single family
- Active
Listed by:craig laughlin
Office:dfw fine properties
MLS#:21071779
Source:GDAR
Price summary
- Price:$975,000
- Price per sq. ft.:$295.81
About this home
Lakefront Living at Its Finest 4BR 3.5BA with Private Dock & Sunset Views
Welcome to your dream lakefront retreat! This stunning 4 bedroom, 3.5 bath home offers 3,296 sq ft of well-designed living space and sits on a 165-foot private shoreline, providing breathtaking water views from nearly every room.
Enjoy the outdoors year round with a spacious balcony and covered porch overlooking the lake, the perfect spot for morning coffee or soaking in the unforgettable sunsets. A 2 slip dock with lifts makes boating and lake adventures effortless.
Inside, the home boasts ample space for both relaxation and entertaining. While the 2 car garage, 2 car carport, and expansive driveway parking offer plenty of room for guests, vehicles, and lake toys.
Whether you're hosting weekend getaways or looking for a peaceful place to call home, this property delivers the best of lakefront living, privacy, space, and unbeatable views.
Don't miss this rare opportunity to own a slice of lakefront paradise!
Contact an agent
Home facts
- Year built:1936
- Listing ID #:21071779
- Added:1 day(s) ago
- Updated:October 03, 2025 at 03:40 PM
Rooms and interior
- Bedrooms:4
- Total bathrooms:4
- Full bathrooms:3
- Half bathrooms:1
- Living area:3,296 sq. ft.
Heating and cooling
- Cooling:Central Air, Electric
- Heating:Central, Electric
Structure and exterior
- Year built:1936
- Building area:3,296 sq. ft.
- Lot area:0.78 Acres
Schools
- High school:Eagle Mountain
- Middle school:Wayside
- Elementary school:Eagle Mountain
Utilities
- Water:Well
Finances and disclosures
- Price:$975,000
- Price per sq. ft.:$295.81
- Tax amount:$7,797
New listings near 6457 Peden Road
- New
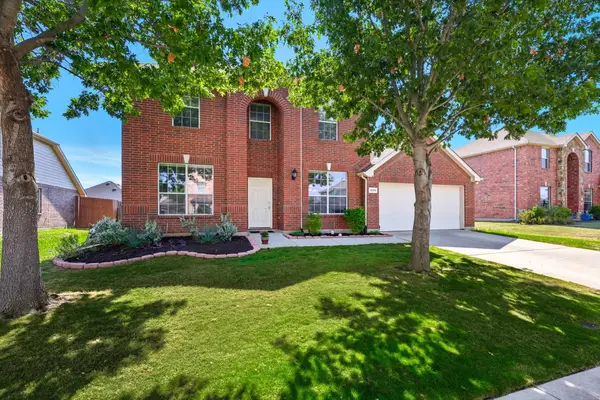 $414,900Active4 beds 3 baths2,950 sq. ft.
$414,900Active4 beds 3 baths2,950 sq. ft.1209 Beau Jake Court, Haslet, TX 76052
MLS# 21057335Listed by: HH REALTY - New
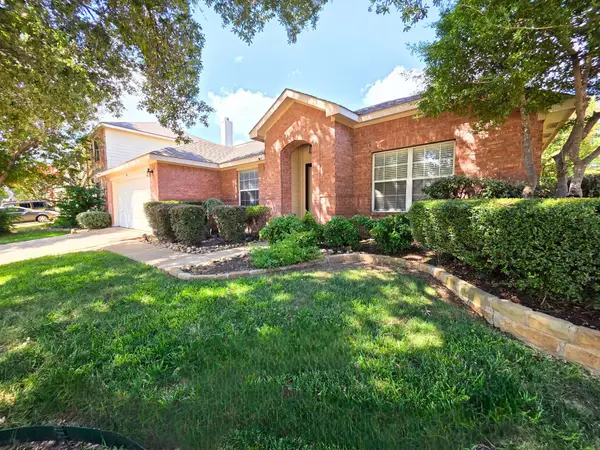 $329,900Active4 beds 2 baths2,424 sq. ft.
$329,900Active4 beds 2 baths2,424 sq. ft.304 E Clover Park Drive, Fort Worth, TX 76140
MLS# 21065046Listed by: RJ WILLIAMS & COMPANY RE LLC - New
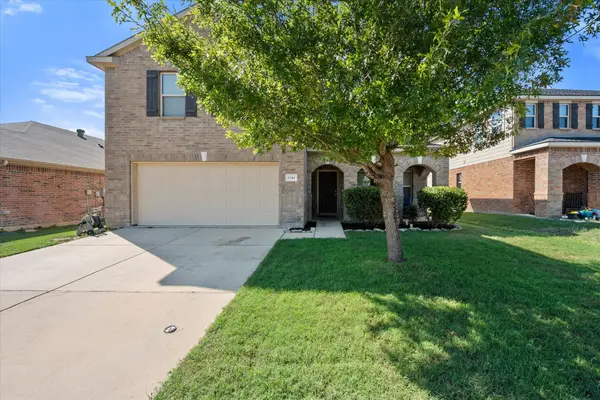 $349,000Active4 beds 3 baths3,003 sq. ft.
$349,000Active4 beds 3 baths3,003 sq. ft.5501 Northfield Drive, Fort Worth, TX 76179
MLS# 21072770Listed by: MONUMENT REALTY - New
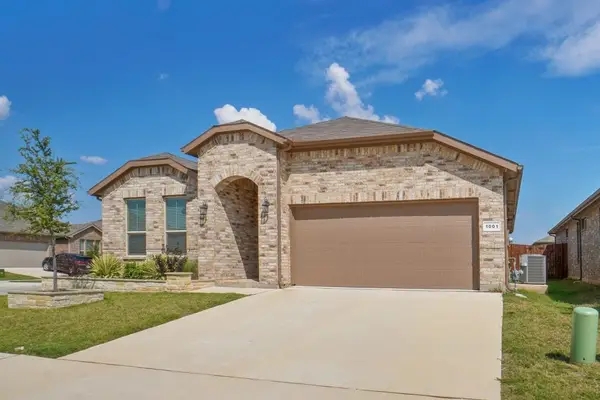 $398,900Active4 beds 2 baths2,010 sq. ft.
$398,900Active4 beds 2 baths2,010 sq. ft.1001 Croxley Way, Fort Worth, TX 76247
MLS# 21077221Listed by: LISTING RESULTS, LLC - New
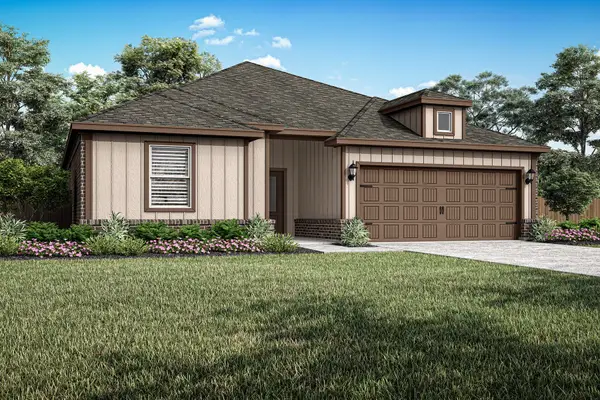 $376,900Active4 beds 2 baths1,798 sq. ft.
$376,900Active4 beds 2 baths1,798 sq. ft.905 Cawthorne Trail, Fort Worth, TX 76108
MLS# 21077241Listed by: LGI HOMES - New
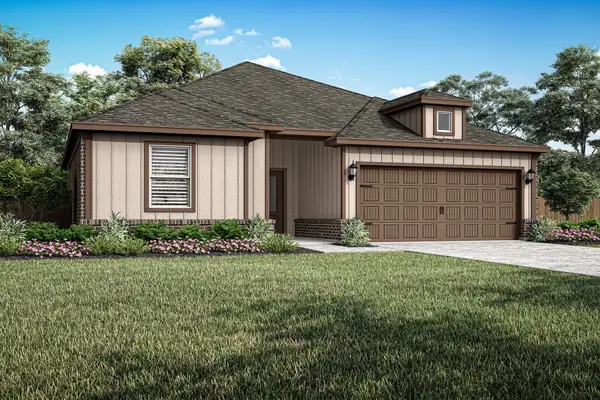 $383,900Active4 beds 2 baths1,798 sq. ft.
$383,900Active4 beds 2 baths1,798 sq. ft.924 Cawthorne Trail, Fort Worth, TX 76108
MLS# 21077256Listed by: LGI HOMES - New
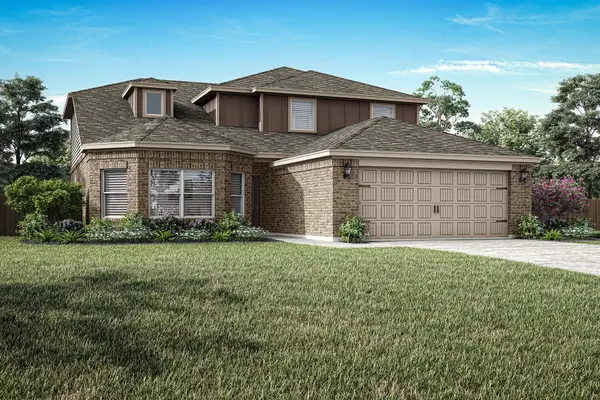 $398,900Active4 beds 3 baths2,235 sq. ft.
$398,900Active4 beds 3 baths2,235 sq. ft.11108 Santana Drive, Fort Worth, TX 76108
MLS# 21077277Listed by: LGI HOMES - New
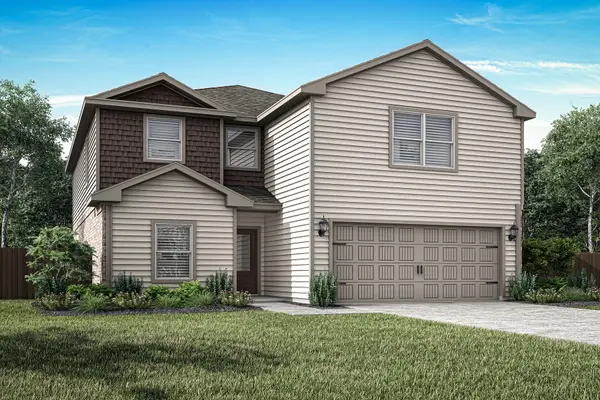 $426,900Active5 beds 3 baths2,616 sq. ft.
$426,900Active5 beds 3 baths2,616 sq. ft.925 Cawthorne Trail, Fort Worth, TX 76108
MLS# 21077281Listed by: LGI HOMES - New
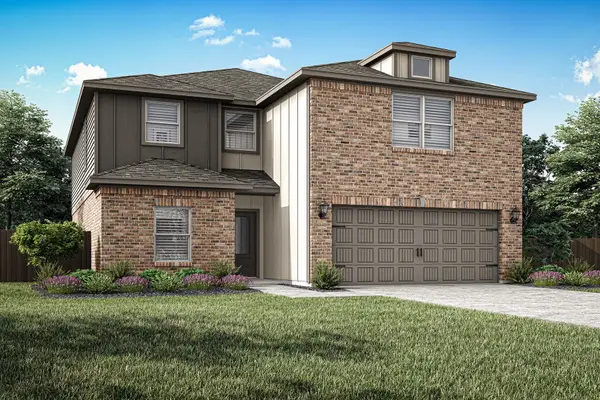 $426,900Active5 beds 3 baths2,616 sq. ft.
$426,900Active5 beds 3 baths2,616 sq. ft.900 Sedona Drive, Fort Worth, TX 76108
MLS# 21077291Listed by: LGI HOMES - New
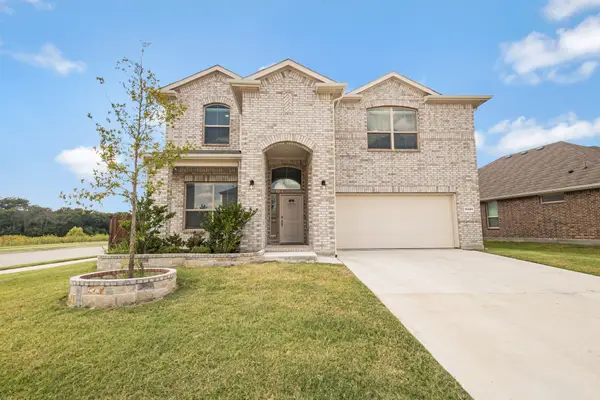 $465,000Active4 beds 4 baths2,820 sq. ft.
$465,000Active4 beds 4 baths2,820 sq. ft.15501 Balham Pass, Fort Worth, TX 76247
MLS# 21072666Listed by: COLDWELL BANKER REALTY
