6809 Savannah Lane, Fort Worth, TX 76132
Local realty services provided by:Better Homes and Gardens Real Estate Winans
6809 Savannah Lane,Fort Worth, TX 76132
$680,000
- 4 Beds
- 3 Baths
- 3,234 sq. ft.
- Single family
- Pending
Listed by:deeann moore817-294-8200
Office:moore real estate
MLS#:21042110
Source:GDAR
Price summary
- Price:$680,000
- Price per sq. ft.:$210.27
- Monthly HOA dues:$2.92
About this home
Nestled in the heart of Bellaire Park North, this stunning single-story residence offers timeless curb appeal and a thoughtfully designed floor plan. Inside, formal living and dining areas create an inviting setting for entertaining, while the gourmet eat-in kitchen boasts granite countertops, a large island, stainless steel appliances, abundant cabinetry, and a spacious pantry. The living room centers around a cozy gas log fireplace with custom built-ins, perfect for relaxing evenings at home. The primary suite is a true retreat, featuring marble counters, dual sinks, an oversized shower, a generous walk-in closet, and a private linen closet. Two guest bedrooms share a Jack & Jill bath, while the fourth bedroom offers flexibility as an office, guest suite, or bonus space with a nearby full bath. Additional highlights include a gated driveway, oversized three-car garage, whole home generator and a prime location within walking distance of Trinity Trails and Oakmont Park.
Contact an agent
Home facts
- Year built:1993
- Listing ID #:21042110
- Added:35 day(s) ago
- Updated:October 03, 2025 at 07:27 AM
Rooms and interior
- Bedrooms:4
- Total bathrooms:3
- Full bathrooms:3
- Living area:3,234 sq. ft.
Heating and cooling
- Cooling:Ceiling Fans, Central Air, Electric
- Heating:Central, Fireplaces, Natural Gas
Structure and exterior
- Roof:Composition
- Year built:1993
- Building area:3,234 sq. ft.
- Lot area:0.26 Acres
Schools
- High school:Arlngtnhts
- Middle school:Monnig
- Elementary school:Ridgleahil
Finances and disclosures
- Price:$680,000
- Price per sq. ft.:$210.27
- Tax amount:$13,306
New listings near 6809 Savannah Lane
- New
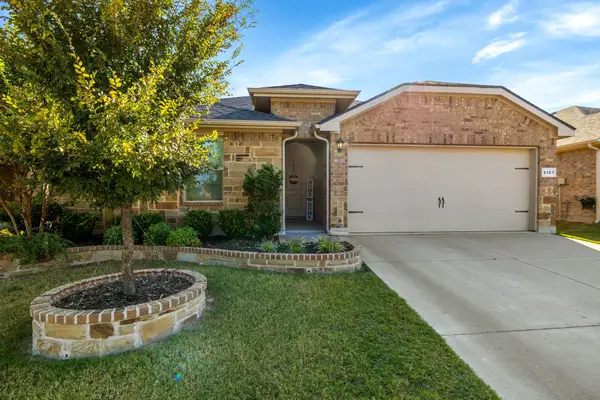 $299,000Active3 beds 2 baths1,466 sq. ft.
$299,000Active3 beds 2 baths1,466 sq. ft.8101 Muddy Creek Drive, Fort Worth, TX 76131
MLS# 21075799Listed by: KELLER WILLIAMS REALTY - Open Sat, 2 to 3pmNew
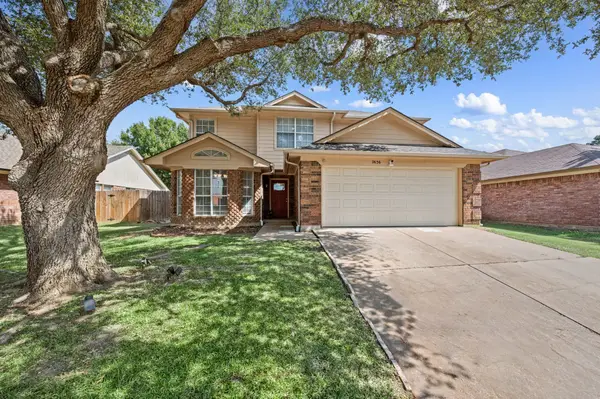 $340,000Active4 beds 3 baths2,264 sq. ft.
$340,000Active4 beds 3 baths2,264 sq. ft.7636 Misty Ridge Drive N, Fort Worth, TX 76137
MLS# 21076611Listed by: BRAY REAL ESTATE-FT WORTH - New
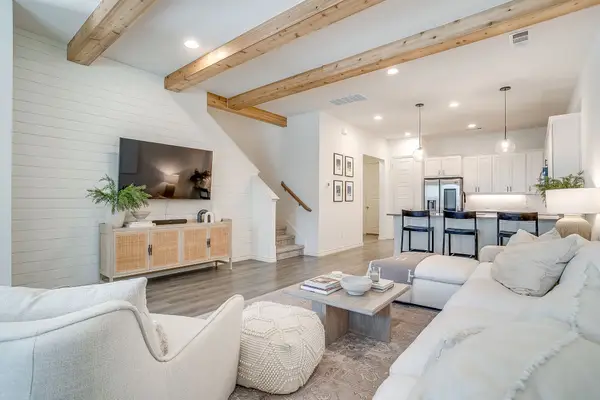 $399,000Active3 beds 3 baths1,848 sq. ft.
$399,000Active3 beds 3 baths1,848 sq. ft.2829 Stanley Avenue, Fort Worth, TX 76110
MLS# 21076995Listed by: REFLECT REAL ESTATE - New
 $254,900Active3 beds 2 baths1,936 sq. ft.
$254,900Active3 beds 2 baths1,936 sq. ft.1617 Meadowlane Terrace, Fort Worth, TX 76112
MLS# 21074426Listed by: SIGNATURE REAL ESTATE GROUP - New
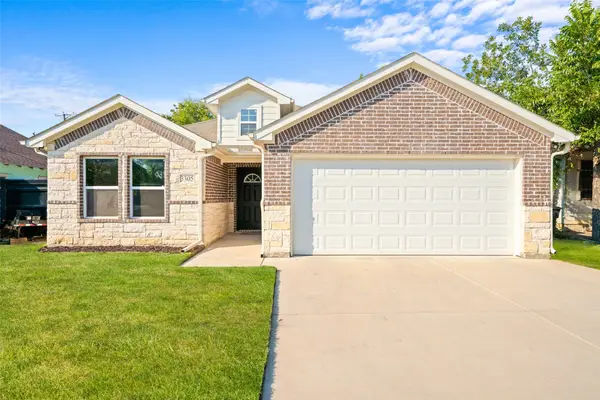 $325,000Active3 beds 2 baths1,616 sq. ft.
$325,000Active3 beds 2 baths1,616 sq. ft.3305 Avenue J, Fort Worth, TX 76105
MLS# 21076931Listed by: JPAR - CENTRAL METRO - Open Sat, 12 to 2pmNew
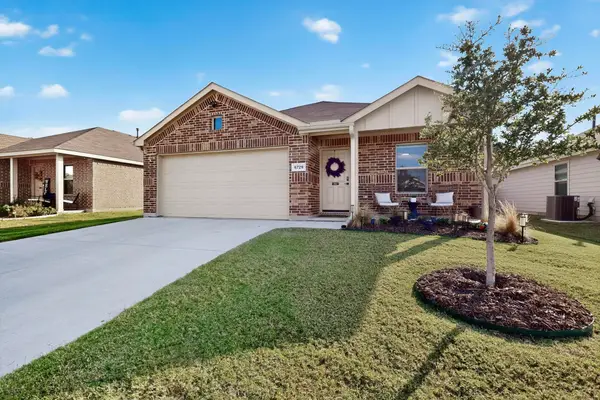 $292,000Active3 beds 2 baths1,515 sq. ft.
$292,000Active3 beds 2 baths1,515 sq. ft.6729 Dove Chase Lane, Fort Worth, TX 76123
MLS# 21072907Listed by: LOCAL REALTY AGENCY - New
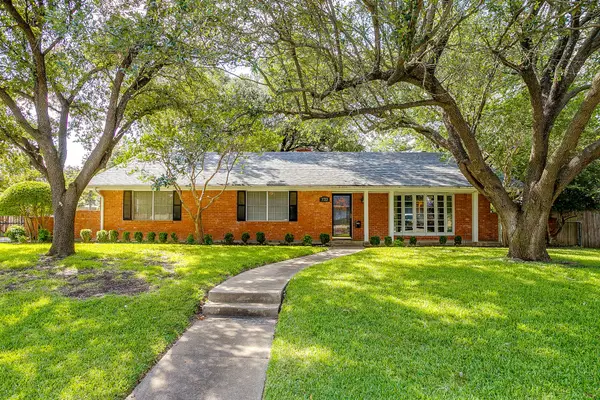 $339,900Active3 beds 2 baths2,172 sq. ft.
$339,900Active3 beds 2 baths2,172 sq. ft.3713 Wosley Drive, Fort Worth, TX 76133
MLS# 21074417Listed by: LPT REALTY, LLC - New
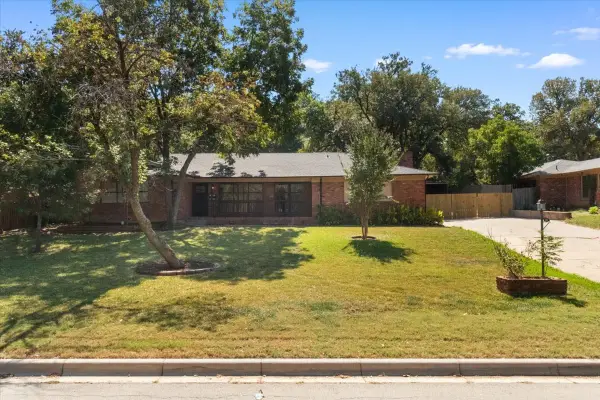 $369,000Active4 beds 3 baths2,189 sq. ft.
$369,000Active4 beds 3 baths2,189 sq. ft.6000 Monterrey Drive, Fort Worth, TX 76112
MLS# 21075769Listed by: ARC REALTY DFW - New
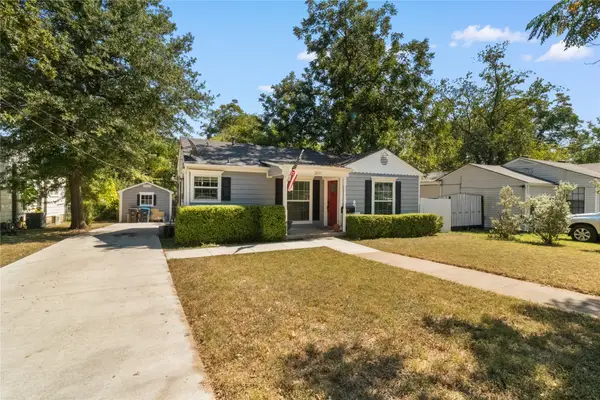 $225,000Active2 beds 1 baths876 sq. ft.
$225,000Active2 beds 1 baths876 sq. ft.2837 Hunter Street, Fort Worth, TX 76112
MLS# 21075828Listed by: ARC REALTY DFW - New
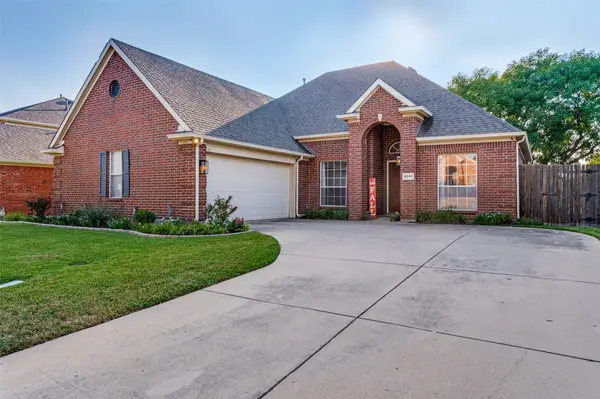 $345,000Active3 beds 2 baths1,919 sq. ft.
$345,000Active3 beds 2 baths1,919 sq. ft.8205 Mt Mckinley Road, Fort Worth, TX 76137
MLS# 21076737Listed by: COMPETITIVE EDGE REALTY LLC
