6824 San Fernando Drive, Fort Worth, TX 76131
Local realty services provided by:Better Homes and Gardens Real Estate Winans
Listed by:tanika donnell817-890-7325
Office:tdrealty
MLS#:20936592
Source:GDAR
Price summary
- Price:$480,000
- Price per sq. ft.:$155.49
- Monthly HOA dues:$91.67
About this home
Tucked inside a GATED COMMUNITY, this gorgeous home offers peace of mind, added PRIVACY, & a true sense of neighborhood. The inviting family room features soaring VAULTED CEILINGS & cozy FIREPLACE. It’s the perfect space for movie nights or curling up with a good book. The FORMAL DINING ROOM sets the stage for dinner parties, while the SPACIOUS KITCHEN is ready to handle it all. It includes a GAS STOVE, ISLAND, WALK-IN PANTRY & an IDEAL LAYOUT that makes cooking a joy. The LARGE PRIMARY SUITE that feels like a private retreat, complete with a GARDEN TUB, SEPARATE SHOWER & DUAL SINKS. There's also an ADDITIONAL BEDROOM & FULL BATH on the main floor. What a great space for guests, a home office or even multi-generational living! Upstairs, is a FLEXIBLE GAME ROOM or a POTENTIAL SECOND PRIMARY SUITE with its own FULL ENSUITE BATH. It’s the perfect setup for teens, in-laws or that hobby room you’ve been dreaming about. When it’s time to take the fun outside, enjoy the COVERED PORCH with an EXTENDED PATIO & a LARGE BACKYARD that has plenty of space for grilling, gardening, or just soaking in the sunshine. This home has SPACE for everyone & everything. Don’t miss it!
Contact an agent
Home facts
- Year built:2012
- Listing ID #:20936592
- Added:139 day(s) ago
- Updated:October 03, 2025 at 11:43 AM
Rooms and interior
- Bedrooms:5
- Total bathrooms:3
- Full bathrooms:3
- Living area:3,087 sq. ft.
Heating and cooling
- Cooling:Ceiling Fans, Central Air, Electric
- Heating:Central, Fireplaces, Natural Gas
Structure and exterior
- Year built:2012
- Building area:3,087 sq. ft.
- Lot area:0.16 Acres
Schools
- High school:Fossilridg
- Middle school:Vista Ridge
- Elementary school:Sunset Valley
Finances and disclosures
- Price:$480,000
- Price per sq. ft.:$155.49
- Tax amount:$10,728
New listings near 6824 San Fernando Drive
- New
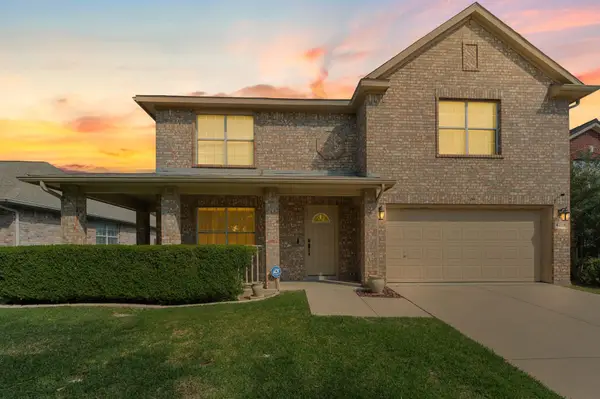 $389,000Active4 beds 3 baths2,811 sq. ft.
$389,000Active4 beds 3 baths2,811 sq. ft.4213 Jenny Lake Trail, Fort Worth, TX 76244
MLS# 21070977Listed by: C21 FINE HOMES JUDGE FITE - New
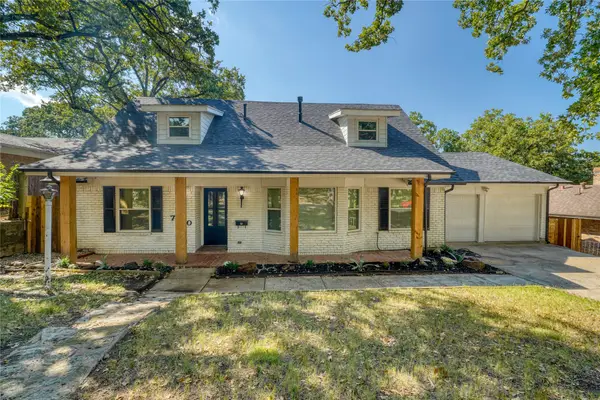 $515,000Active4 beds 3 baths2,442 sq. ft.
$515,000Active4 beds 3 baths2,442 sq. ft.7540 Monterrey Drive, Fort Worth, TX 76112
MLS# 21075960Listed by: JPAR DALLAS - New
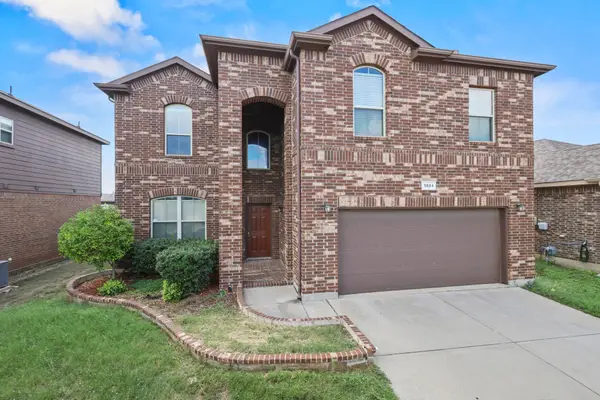 $399,999Active4 beds 4 baths2,572 sq. ft.
$399,999Active4 beds 4 baths2,572 sq. ft.1804 Capulin Road, Fort Worth, TX 76131
MLS# 21077080Listed by: SIGNATURE REAL ESTATE GROUP - New
 $294,900Active3 beds 2 baths1,422 sq. ft.
$294,900Active3 beds 2 baths1,422 sq. ft.5853 Japonica Street, Fort Worth, TX 76123
MLS# 21077097Listed by: THE PLATINUM GROUP REAL ESTATE - New
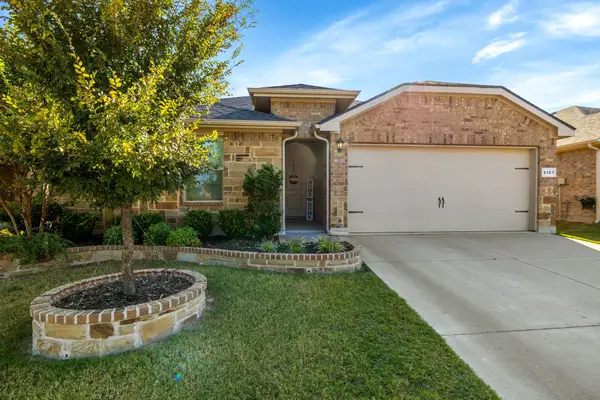 $299,000Active3 beds 2 baths1,466 sq. ft.
$299,000Active3 beds 2 baths1,466 sq. ft.8101 Muddy Creek Drive, Fort Worth, TX 76131
MLS# 21075799Listed by: KELLER WILLIAMS REALTY - Open Sat, 2 to 3pmNew
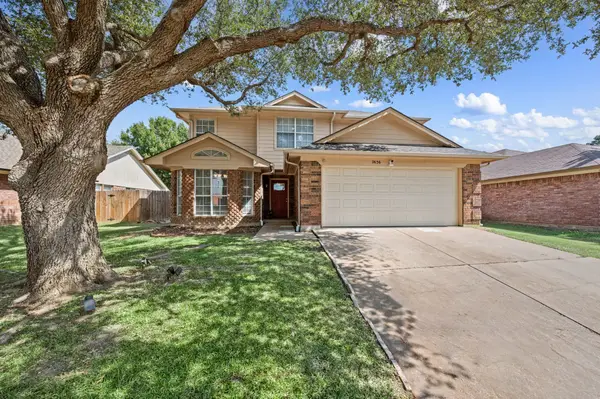 $340,000Active4 beds 3 baths2,264 sq. ft.
$340,000Active4 beds 3 baths2,264 sq. ft.7636 Misty Ridge Drive N, Fort Worth, TX 76137
MLS# 21076611Listed by: BRAY REAL ESTATE-FT WORTH - New
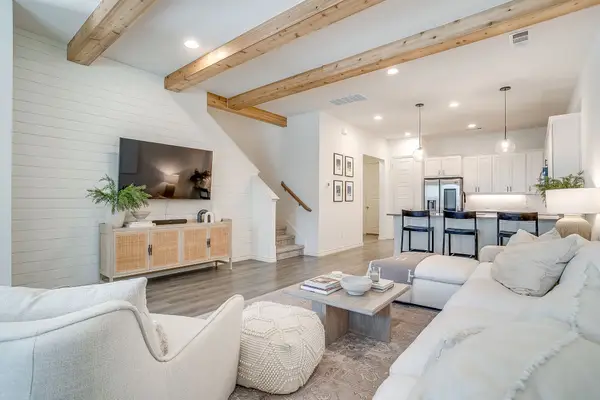 $399,000Active3 beds 3 baths1,848 sq. ft.
$399,000Active3 beds 3 baths1,848 sq. ft.2829 Stanley Avenue, Fort Worth, TX 76110
MLS# 21076995Listed by: REFLECT REAL ESTATE - New
 $254,900Active3 beds 2 baths1,936 sq. ft.
$254,900Active3 beds 2 baths1,936 sq. ft.1617 Meadowlane Terrace, Fort Worth, TX 76112
MLS# 21074426Listed by: SIGNATURE REAL ESTATE GROUP - New
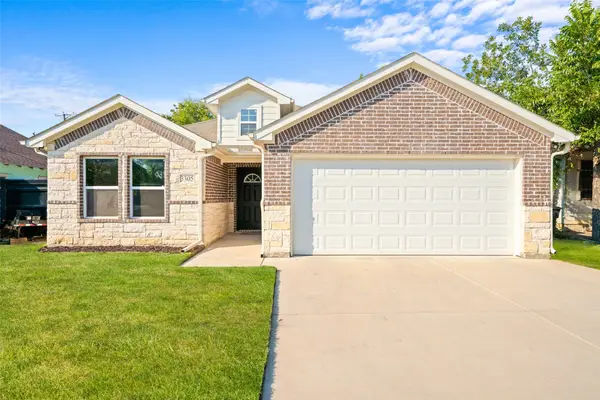 $325,000Active3 beds 2 baths1,616 sq. ft.
$325,000Active3 beds 2 baths1,616 sq. ft.3305 Avenue J, Fort Worth, TX 76105
MLS# 21076931Listed by: JPAR - CENTRAL METRO - Open Sat, 12 to 2pmNew
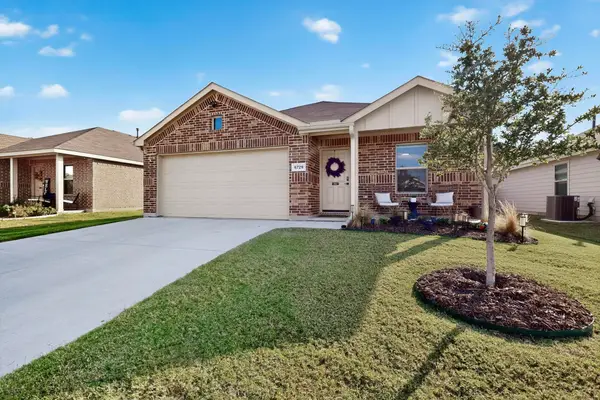 $292,000Active3 beds 2 baths1,515 sq. ft.
$292,000Active3 beds 2 baths1,515 sq. ft.6729 Dove Chase Lane, Fort Worth, TX 76123
MLS# 21072907Listed by: LOCAL REALTY AGENCY
