6916 Kirkwood Road, Fort Worth, TX 76116
Local realty services provided by:Better Homes and Gardens Real Estate The Bell Group
6916 Kirkwood Road,Fort Worth, TX 76116
$579,900
- 4 Beds
- 3 Baths
- 2,769 sq. ft.
- Single family
- Active
Upcoming open houses
- Sun, Oct 0501:00 pm - 03:00 pm
Listed by:christa holbert817-523-9113
Office:league real estate
MLS#:21076236
Source:GDAR
Price summary
- Price:$579,900
- Price per sq. ft.:$209.43
About this home
OPEN SUN, OCT 5th from 1-3PM! Step into timeless mid-century design where style meets function! Clean lines, open spaces, and thoughtfully designed interiors. The backyard feels like a private oasis with a sparkling pool, low maintenance turf lawn, and a spacious covered patio perfect for year round outdoor living. Inside, the open floorplan offers generous living and storage throughout. The first level includes an inviting living room with vaulted ceiling, an open kitchen with walk-in pantry, and a convenient half bath for guests. The primary suite features expansive windows and attached bath with dual sinks, soaking tub, separate shower, and walk-in closet. Upstairs, you’ll find three additional bedrooms, a full bath, a second living area, and a versatile bonus space currently used as an office. Notable improvements include: engineered wood floors throughout (2021), energy-efficient windows (2021), privacy fence (2020), gutters (2025), and turf lawn around the pool and patio. Situated on a tree lined block in Ridglea Hills! Come see it today!
This is a rare opportunity to own a beautifully updated mid-century home that perfectly blends modern comfort with timeless design.
Perfectly located in Ridglea Hills, this property offers both tranquility and convenience, making it a rare opportunity for those who value design, lifestyle, and location.
Contact an agent
Home facts
- Year built:1953
- Listing ID #:21076236
- Added:1 day(s) ago
- Updated:October 03, 2025 at 03:40 PM
Rooms and interior
- Bedrooms:4
- Total bathrooms:3
- Full bathrooms:2
- Half bathrooms:1
- Living area:2,769 sq. ft.
Heating and cooling
- Cooling:Central Air, Electric
- Heating:Central, Electric
Structure and exterior
- Roof:Composition, Metal
- Year built:1953
- Building area:2,769 sq. ft.
- Lot area:0.31 Acres
Schools
- High school:Arlngtnhts
- Middle school:Monnig
- Elementary school:Ridgleahil
Finances and disclosures
- Price:$579,900
- Price per sq. ft.:$209.43
- Tax amount:$11,743
New listings near 6916 Kirkwood Road
- New
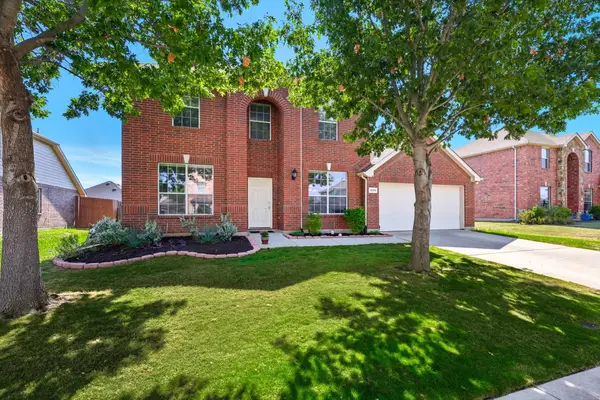 $414,900Active4 beds 3 baths2,950 sq. ft.
$414,900Active4 beds 3 baths2,950 sq. ft.1209 Beau Jake Court, Haslet, TX 76052
MLS# 21057335Listed by: HH REALTY - New
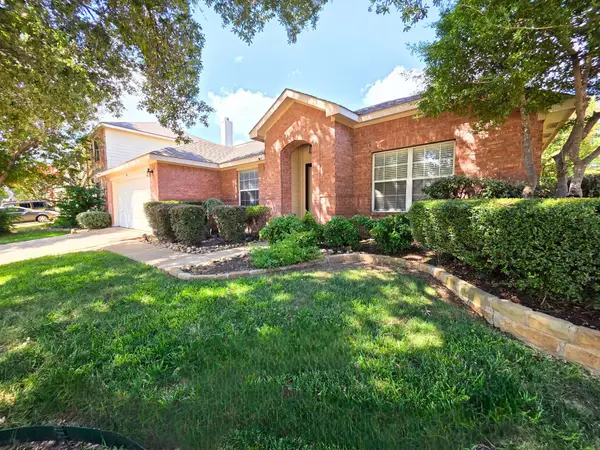 $329,900Active4 beds 2 baths2,424 sq. ft.
$329,900Active4 beds 2 baths2,424 sq. ft.304 E Clover Park Drive, Fort Worth, TX 76140
MLS# 21065046Listed by: RJ WILLIAMS & COMPANY RE LLC - New
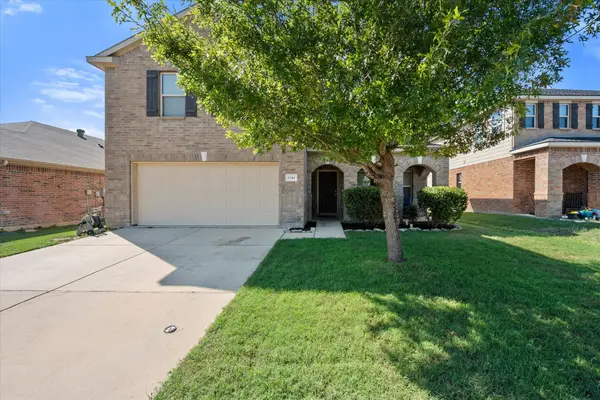 $349,000Active4 beds 3 baths3,003 sq. ft.
$349,000Active4 beds 3 baths3,003 sq. ft.5501 Northfield Drive, Fort Worth, TX 76179
MLS# 21072770Listed by: MONUMENT REALTY - New
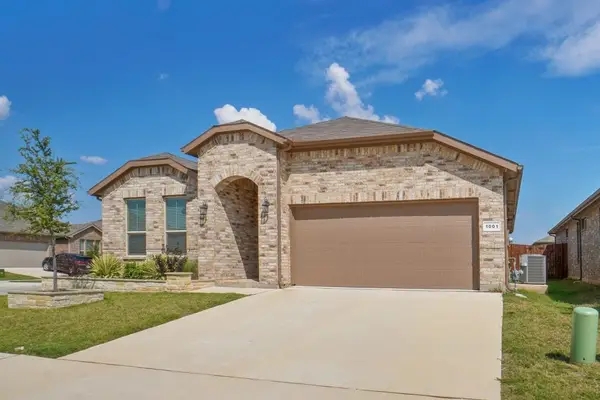 $398,900Active4 beds 2 baths2,010 sq. ft.
$398,900Active4 beds 2 baths2,010 sq. ft.1001 Croxley Way, Fort Worth, TX 76247
MLS# 21077221Listed by: LISTING RESULTS, LLC - New
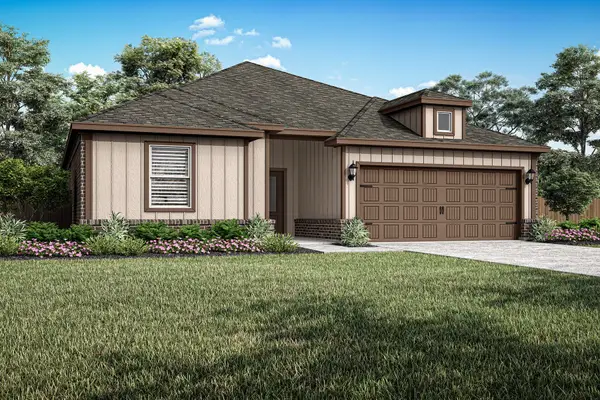 $376,900Active4 beds 2 baths1,798 sq. ft.
$376,900Active4 beds 2 baths1,798 sq. ft.905 Cawthorne Trail, Fort Worth, TX 76108
MLS# 21077241Listed by: LGI HOMES - New
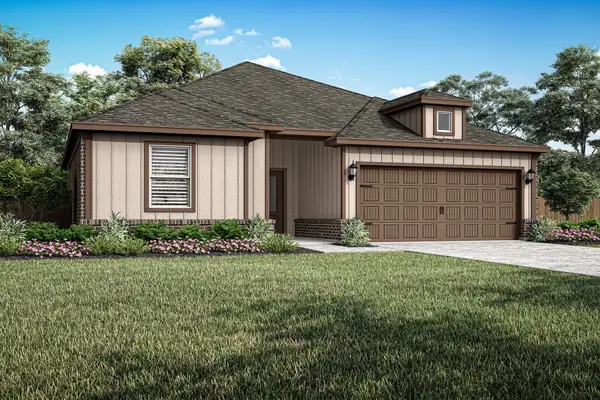 $383,900Active4 beds 2 baths1,798 sq. ft.
$383,900Active4 beds 2 baths1,798 sq. ft.924 Cawthorne Trail, Fort Worth, TX 76108
MLS# 21077256Listed by: LGI HOMES - New
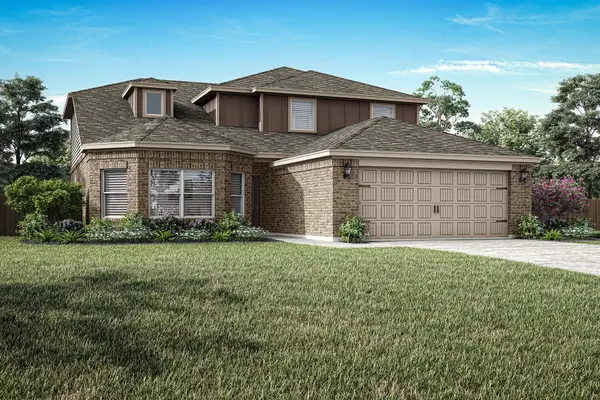 $398,900Active4 beds 3 baths2,235 sq. ft.
$398,900Active4 beds 3 baths2,235 sq. ft.11108 Santana Drive, Fort Worth, TX 76108
MLS# 21077277Listed by: LGI HOMES - New
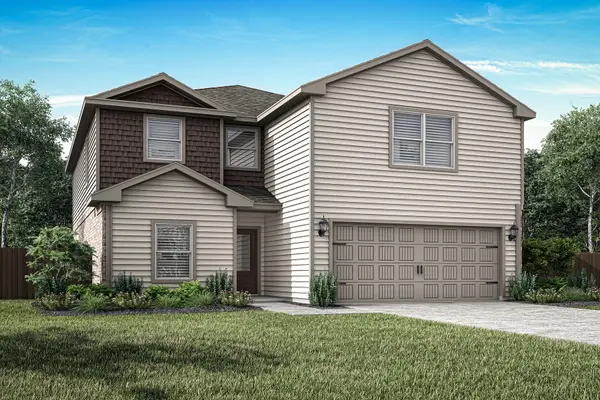 $426,900Active5 beds 3 baths2,616 sq. ft.
$426,900Active5 beds 3 baths2,616 sq. ft.925 Cawthorne Trail, Fort Worth, TX 76108
MLS# 21077281Listed by: LGI HOMES - New
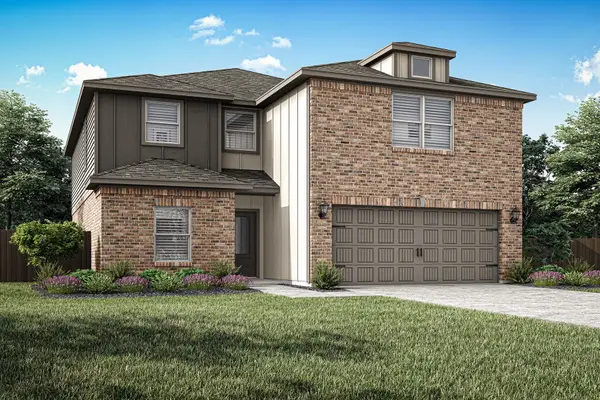 $426,900Active5 beds 3 baths2,616 sq. ft.
$426,900Active5 beds 3 baths2,616 sq. ft.900 Sedona Drive, Fort Worth, TX 76108
MLS# 21077291Listed by: LGI HOMES - New
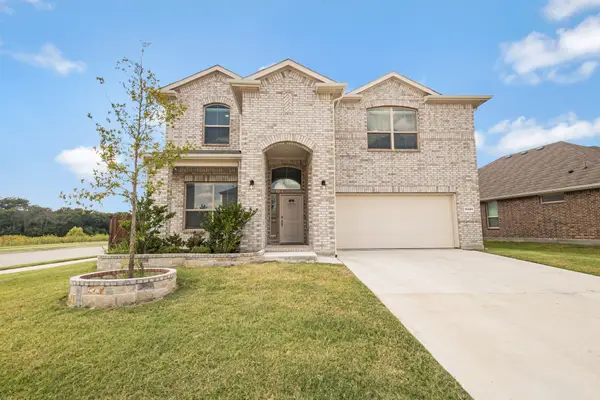 $465,000Active4 beds 4 baths2,820 sq. ft.
$465,000Active4 beds 4 baths2,820 sq. ft.15501 Balham Pass, Fort Worth, TX 76247
MLS# 21072666Listed by: COLDWELL BANKER REALTY
