7208 Baird Drive, Fort Worth, TX 76134
Local realty services provided by:Better Homes and Gardens Real Estate Rhodes Realty
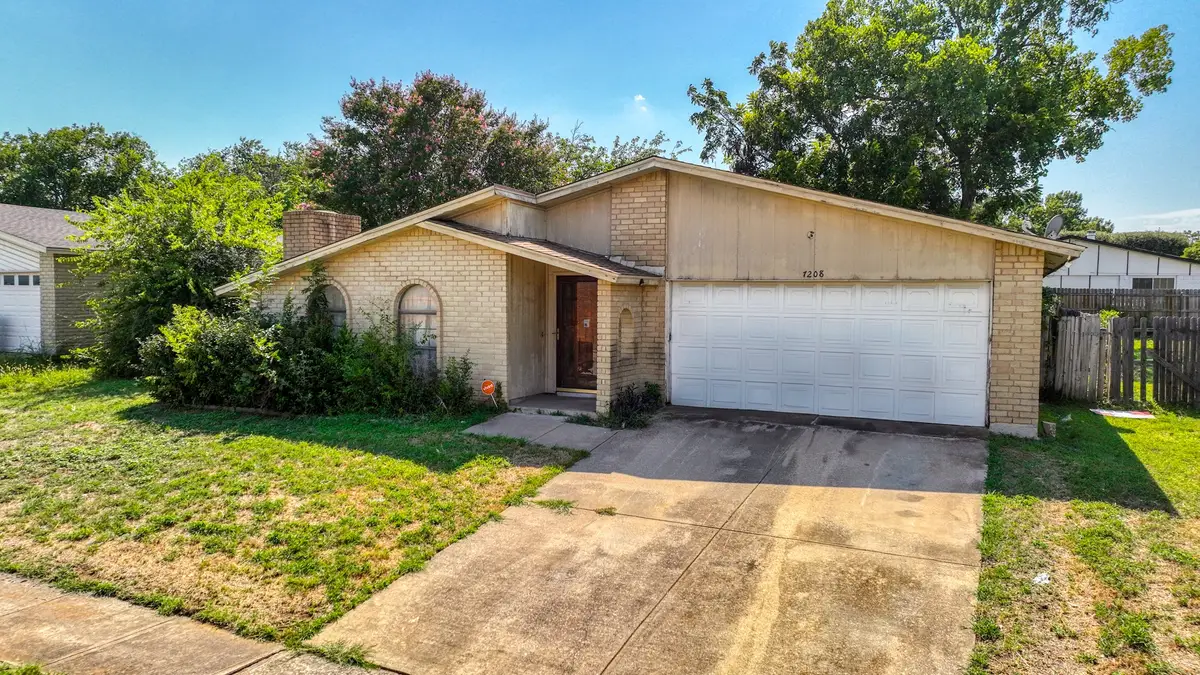
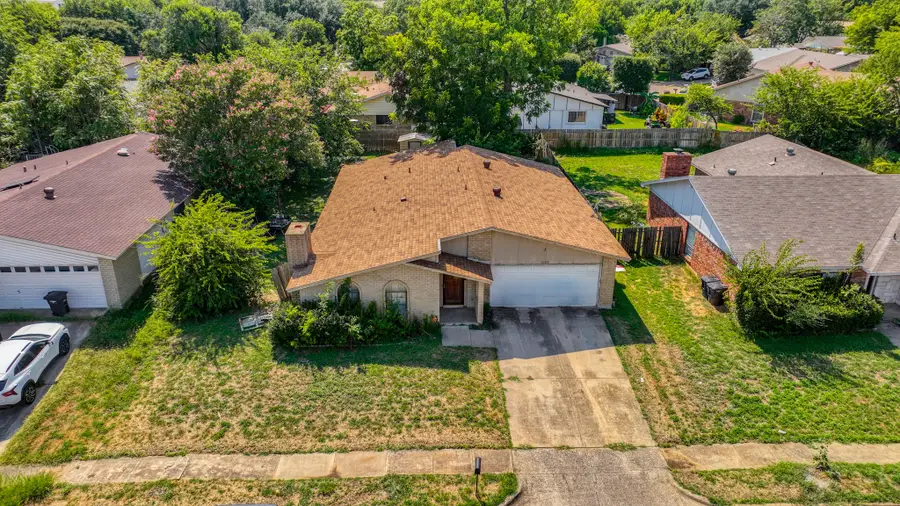
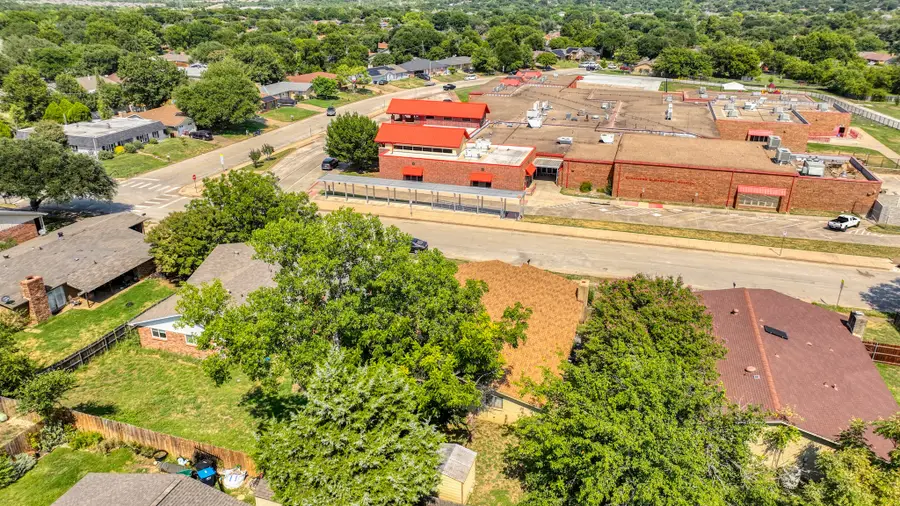
Listed by:j.d. rolader817-294-2353
Office:award property management
MLS#:21034584
Source:GDAR
Price summary
- Price:$219,000
- Price per sq. ft.:$118.51
About this home
Fantastic investment opportunity in the Hallmark–Cameo Lot community sought after for its unique architecture and layouts! This midcentury. Fox & Jacobs build features 3 bedrooms, 2 bathrooms, and a spacious floor plan designed for both comfort and function. The home offers a large living room with fireplace, a formal dining area with wet bar, and a bonus room with serving window directly off the kitchen—perfect for entertaining or flexible use.
Major updates are already complete with a recently replaced roof in and HVAC system both in 2019, reducing future capital expenses. Additional highlights include a generous backyard with mature trees, walk-in closets, and unique architectural details that set this home apart. With its solid structure, desirable layout, and prime location, this property is ideal for buy-and-hold investors, flippers, or rental portfolios. Add your finishing touches and unlock the full potential of this income-producing asset.
Contact an agent
Home facts
- Year built:1977
- Listing Id #:21034584
- Added:1 day(s) ago
- Updated:August 24, 2025 at 11:42 AM
Rooms and interior
- Bedrooms:3
- Total bathrooms:2
- Full bathrooms:2
- Living area:1,848 sq. ft.
Heating and cooling
- Cooling:Ceiling Fans, Central Air
- Heating:Central
Structure and exterior
- Year built:1977
- Building area:1,848 sq. ft.
- Lot area:0.2 Acres
Schools
- High school:Crowley
- Middle school:Stevens
- Elementary school:Sycamore
Finances and disclosures
- Price:$219,000
- Price per sq. ft.:$118.51
- Tax amount:$4,907
New listings near 7208 Baird Drive
- New
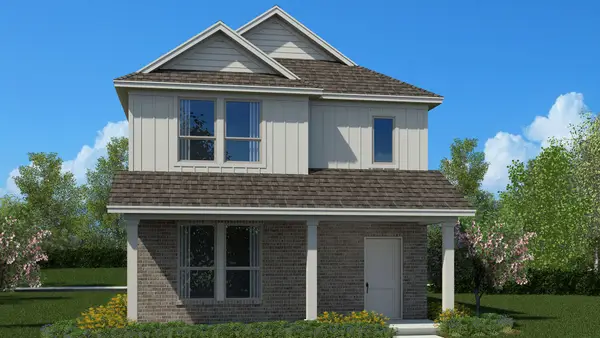 $284,990Active3 beds 3 baths1,494 sq. ft.
$284,990Active3 beds 3 baths1,494 sq. ft.3100 Pecan Farm Lane, Fort Worth, TX 76140
MLS# 21040325Listed by: CENTURY 21 MIKE BOWMAN, INC. - New
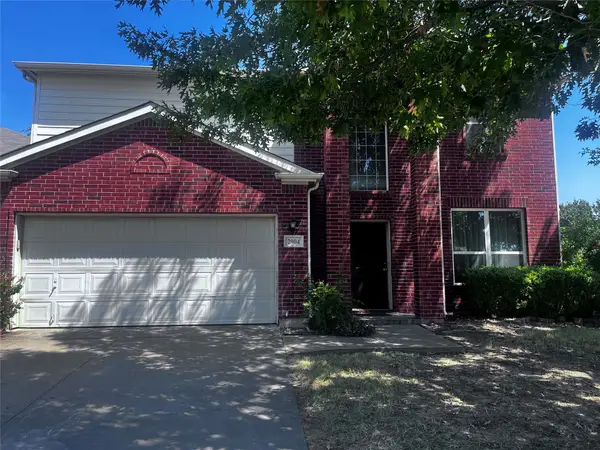 $285,000Active3 beds 3 baths2,220 sq. ft.
$285,000Active3 beds 3 baths2,220 sq. ft.2904 Vicksburg Lane, Fort Worth, TX 76123
MLS# 21032780Listed by: THE HUGHES GROUP REAL ESTATE - New
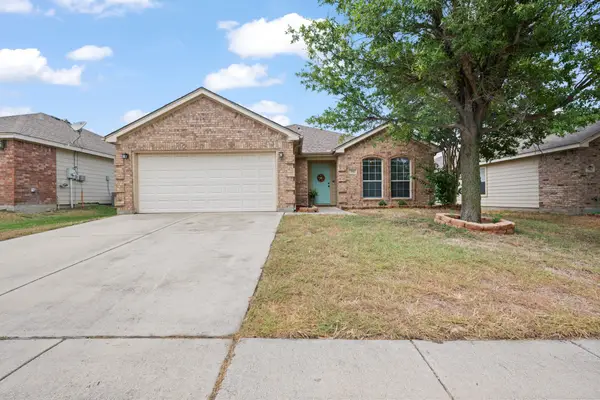 $299,900Active3 beds 2 baths1,784 sq. ft.
$299,900Active3 beds 2 baths1,784 sq. ft.704 Poncho Lane, Fort Worth, TX 76052
MLS# 21039609Listed by: AQUI REAL ESTATE - New
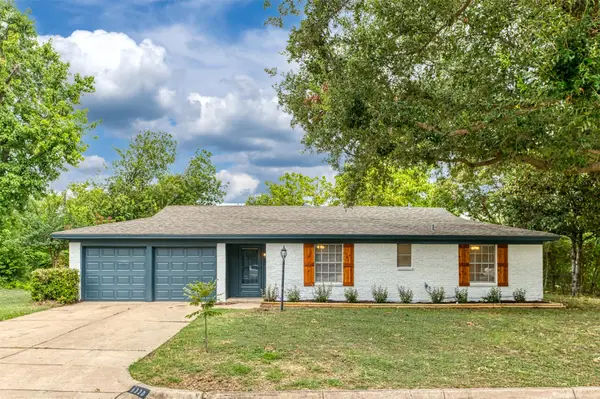 $229,900Active4 beds 2 baths1,389 sq. ft.
$229,900Active4 beds 2 baths1,389 sq. ft.6320 Wheaton Drive, Fort Worth, TX 76133
MLS# 21033084Listed by: CORNERSTONE REALTY GROUP, LLC - New
 $300,000Active3 beds 2 baths1,652 sq. ft.
$300,000Active3 beds 2 baths1,652 sq. ft.3644 Crosswicks Court, Fort Worth, TX 76137
MLS# 21040110Listed by: CENTURY 21 MIKE BOWMAN, INC. - New
 $309,000Active3 beds 4 baths1,631 sq. ft.
$309,000Active3 beds 4 baths1,631 sq. ft.3925 Vista Mar Drive, Fort Worth, TX 76040
MLS# 21040837Listed by: SEVERN GROUP REALTY,LLC - New
 $109,998Active1 beds 1 baths675 sq. ft.
$109,998Active1 beds 1 baths675 sq. ft.3008 Weber Street, Fort Worth, TX 76106
MLS# 21040795Listed by: SU KAZA REALTY, LLC - New
 $294,900Active4 beds 2 baths1,715 sq. ft.
$294,900Active4 beds 2 baths1,715 sq. ft.9904 Huntersville Trail, Fort Worth, TX 76108
MLS# 21036503Listed by: CENTURY 21 MIKE BOWMAN, INC. - New
 $1,175,000Active4 beds 4 baths3,478 sq. ft.
$1,175,000Active4 beds 4 baths3,478 sq. ft.708 Northwood Road, Fort Worth, TX 76107
MLS# 21039849Listed by: WILLIAMS TREW REAL ESTATE

