7225 Silver City Drive, Fort Worth, TX 76179
Local realty services provided by:Better Homes and Gardens Real Estate Lindsey Realty
Listed by:tracy wiley817-523-9113
Office:league real estate
MLS#:21094110
Source:GDAR
Price summary
- Price:$385,000
- Price per sq. ft.:$195.23
- Monthly HOA dues:$25
About this home
Nestled in the desirable Ranch at Eagle Mountain community, this complete custom build is a beautifully maintained two-story single-family home offering approximately 1,972 square feet of living space. Built in 2005, the authentic designer-updated residence features three bedrooms and two and a half bathrooms. The open-concept layout includes a spacious kitchen with stainless steel appliances and thoughtfully coordinated finishes, seamlessly connecting to the main living area adorned with custom stained concrete floors on the first level. Upstairs, the primary suite offers a comfortable sitting area that can serve as a nursery or reading nook, along with an updated primary bathroom featuring modern finishes and an updated bathroom. Abundant natural light throughout enhances the home’s bright and welcoming atmosphere. The private backyard provides a peaceful retreat, ideal for relaxing or entertaining. Situated within the Eagle Mountain–Saginaw Independent School District, this home offers convenient access to parks, schools, shopping, and major highways while maintaining a quiet neighborhood feel.
Contact an agent
Home facts
- Year built:2005
- Listing ID #:21094110
- Added:1 day(s) ago
- Updated:October 24, 2025 at 05:46 PM
Rooms and interior
- Bedrooms:3
- Total bathrooms:3
- Full bathrooms:2
- Half bathrooms:1
- Living area:1,972 sq. ft.
Heating and cooling
- Cooling:Ceiling Fans, Central Air, Electric
- Heating:Central, Natural Gas
Structure and exterior
- Roof:Composition
- Year built:2005
- Building area:1,972 sq. ft.
- Lot area:0.11 Acres
Schools
- High school:Boswell
- Middle school:Creekview
- Elementary school:Lake Country
Finances and disclosures
- Price:$385,000
- Price per sq. ft.:$195.23
- Tax amount:$8,126
New listings near 7225 Silver City Drive
- New
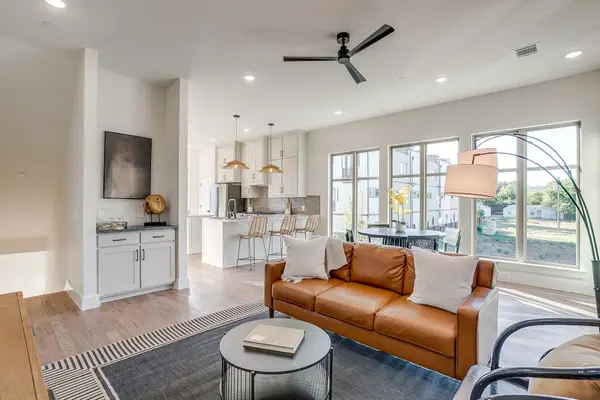 $499,000Active2 beds 3 baths1,628 sq. ft.
$499,000Active2 beds 3 baths1,628 sq. ft.2820 Weisenberger Street #100, Fort Worth, TX 76107
MLS# 21094450Listed by: THE ASHTON AGENCY - New
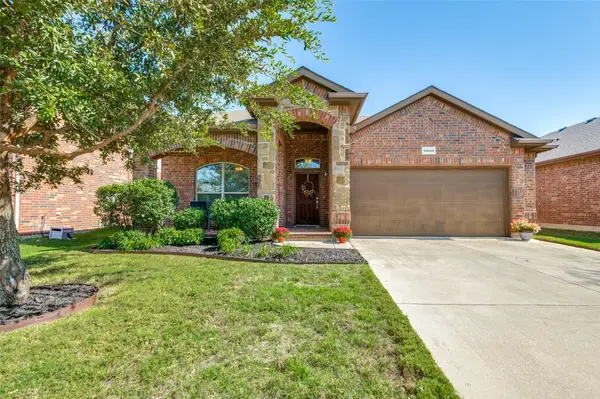 $360,000Active3 beds 2 baths1,740 sq. ft.
$360,000Active3 beds 2 baths1,740 sq. ft.13044 Monte Alto Street, Fort Worth, TX 76244
MLS# 21094637Listed by: EBBY HALLIDAY, REALTORS - New
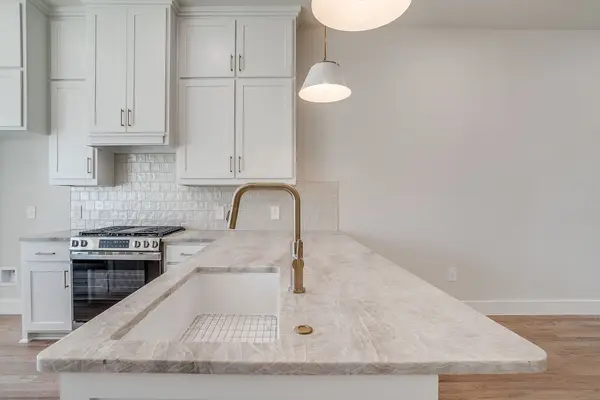 $479,000Active2 beds 3 baths1,628 sq. ft.
$479,000Active2 beds 3 baths1,628 sq. ft.2820 Weisenberger Street #108, Fort Worth, TX 76107
MLS# 21094753Listed by: THE ASHTON AGENCY - New
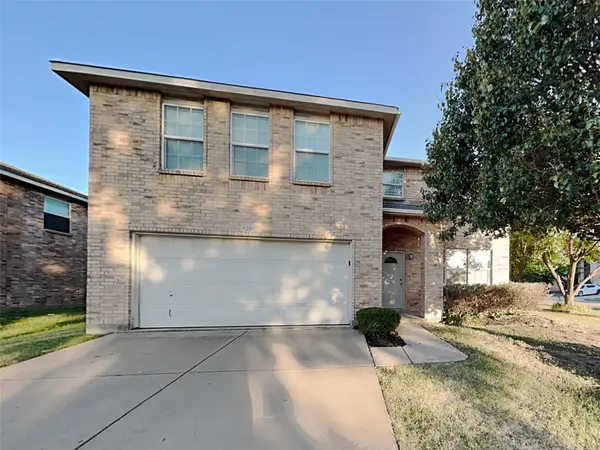 $375,000Active5 beds 3 baths3,628 sq. ft.
$375,000Active5 beds 3 baths3,628 sq. ft.9200 Troy Drive, Fort Worth, TX 76123
MLS# 21095649Listed by: SOVEREIGN REAL ESTATE GROUP - New
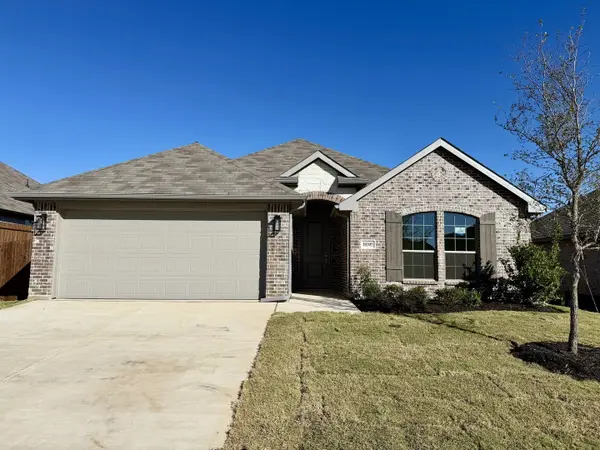 $344,999Active3 beds 2 baths1,753 sq. ft.
$344,999Active3 beds 2 baths1,753 sq. ft.10305 Tapioca Street, Fort Worth, TX 76036
MLS# 21095682Listed by: HOMESUSA.COM - New
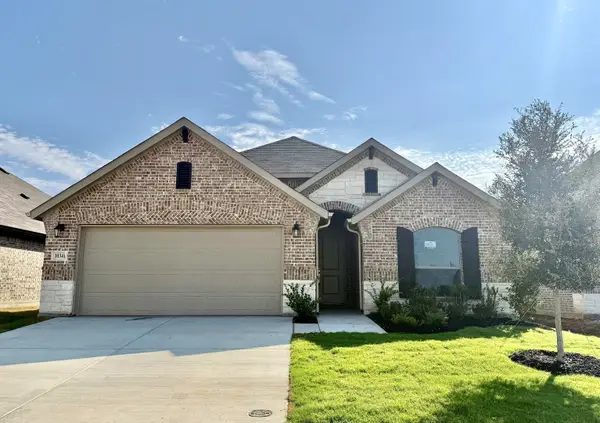 $334,999Active3 beds 2 baths1,545 sq. ft.
$334,999Active3 beds 2 baths1,545 sq. ft.10341 Tapioca Street, Fort Worth, TX 76036
MLS# 21095692Listed by: HOMESUSA.COM - New
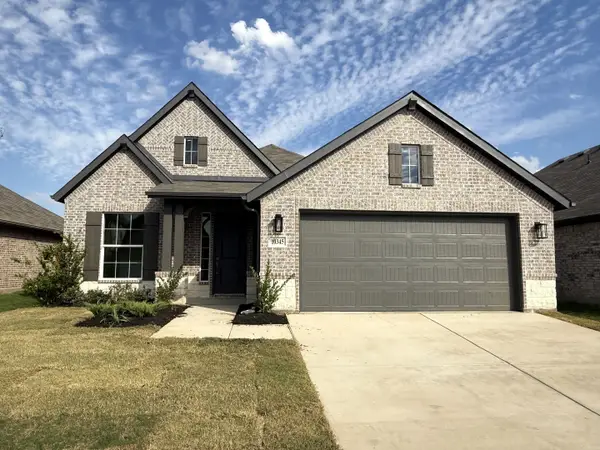 $369,999Active3 beds 2 baths2,022 sq. ft.
$369,999Active3 beds 2 baths2,022 sq. ft.10345 Tapioca Street, Fort Worth, TX 76036
MLS# 21095708Listed by: HOMESUSA.COM - New
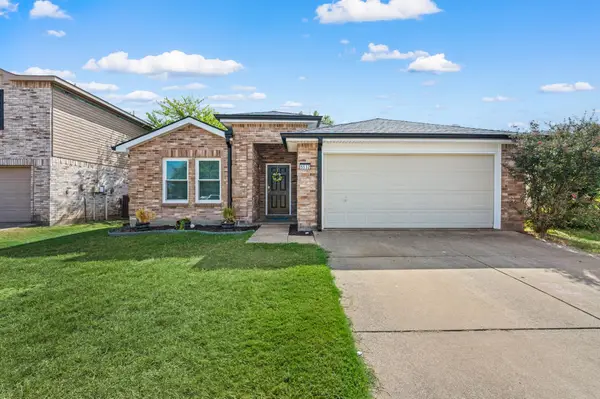 $300,000Active3 beds 2 baths1,626 sq. ft.
$300,000Active3 beds 2 baths1,626 sq. ft.5532 Ventura Street, Fort Worth, TX 76244
MLS# 21080306Listed by: REAL BROKER, LLC - New
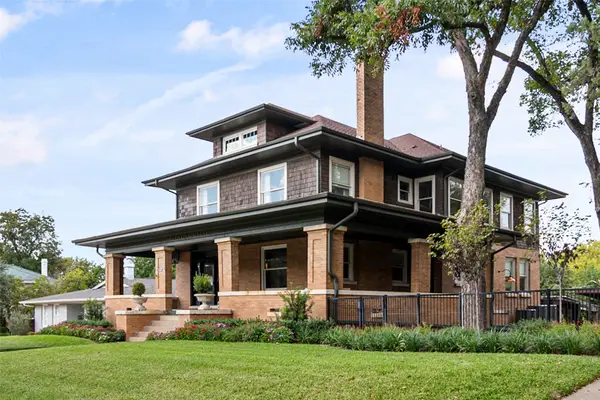 $2,250,000Active5 beds 4 baths5,858 sq. ft.
$2,250,000Active5 beds 4 baths5,858 sq. ft.1112 Elizabeth Boulevard, Fort Worth, TX 76110
MLS# 21085400Listed by: WILLIAMS TREW REAL ESTATE - New
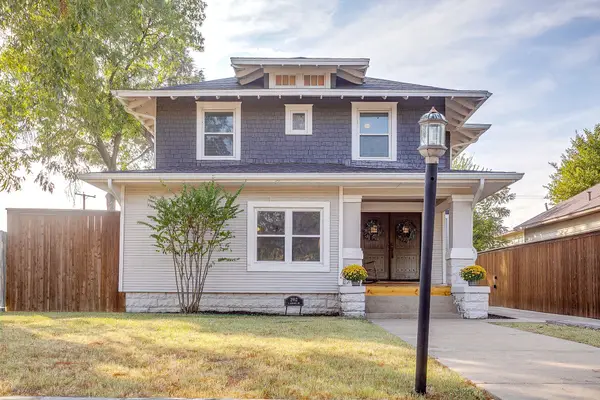 $425,000Active4 beds 3 baths2,792 sq. ft.
$425,000Active4 beds 3 baths2,792 sq. ft.2912 S Jennings Avenue S, Fort Worth, TX 76110
MLS# 21094370Listed by: LEAGUE REAL ESTATE
