7761 Moosewood Drive, Fort Worth, TX 76131
Local realty services provided by:Better Homes and Gardens Real Estate Senter, REALTORS(R)

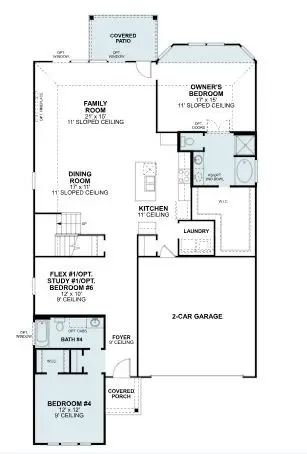

Listed by:robert powley210-421-9291
Office:escape realty
MLS#:20917429
Source:GDAR
Price summary
- Price:$474,990
- Price per sq. ft.:$173.8
- Monthly HOA dues:$50
About this home
Built by M-I Homes. Welcome to 7761 Moosewood Drive Fort Worth, TX, an exceptional new construction home built by M-I Homes, one of the nation’s leading new construction home builders. This beautiful residence offers a spacious and beautifully designed 2-story layout with upgraded finishes,
Home Features:
Spacious open-concept living space perfect for entertaining
Wood-look tile flooring in the main living spaces
4 bedrooms including a first-floor owner's bedroom
First floor flex room
Upstairs game room
Extended bay window and en-suite bathroom in the owner's suite
3 full bathrooms strategically positioned throughout the home featuring marble-inspired wall tile
New construction with modern design elements
Interior Highlights:
Generous kitchen with ample granite counter space and storage
Stainless steel appliances in the kitchen
Versatile bedrooms perfect for family members or guests
High ceilings create an airy, welcoming atmosphere
Large windows providing an abundance of natural light
This home showcases quality design throughout, with careful attention to detail in every room. The layout maximizes functionality while maintaining aesthetic appeal. Enjoy the benefits of new construction, including updated fixtures, fresh finishes, and energy-efficient features.
The neighborhood offers a peaceful setting while still providing convenient access to daily necessities and recreational opportunities. Nearby parks provide excellent options for outdoor activities and relaxation.
As one of our new homes for sale in Fort Worth, TX, 7761 Moosewood Drive, is located in Sanderos, a boutique community which offers an affordable way to live in proximity to downtown Forth Worth. Sanderos also benefits from being situated in the prestigious Eagle Mountain - Saginaw ISD.
Experience the perfect blend of comfort and style in this expertly crafted new construction home at 7761 Moosewood Drive in Fort Worth.
Sanderos
Schedule your visit today!
Contact an agent
Home facts
- Year built:2025
- Listing Id #:20917429
- Added:108 day(s) ago
- Updated:August 09, 2025 at 07:12 AM
Rooms and interior
- Bedrooms:4
- Total bathrooms:3
- Full bathrooms:3
- Living area:2,733 sq. ft.
Heating and cooling
- Cooling:Ceiling Fans, Central Air, Electric
- Heating:Central, Natural Gas
Structure and exterior
- Roof:Composition
- Year built:2025
- Building area:2,733 sq. ft.
- Lot area:0.14 Acres
Schools
- High school:Saginaw
- Middle school:Highland
- Elementary school:Chisholm Ridge
Finances and disclosures
- Price:$474,990
- Price per sq. ft.:$173.8
New listings near 7761 Moosewood Drive
- Open Sat, 12 to 4pmNew
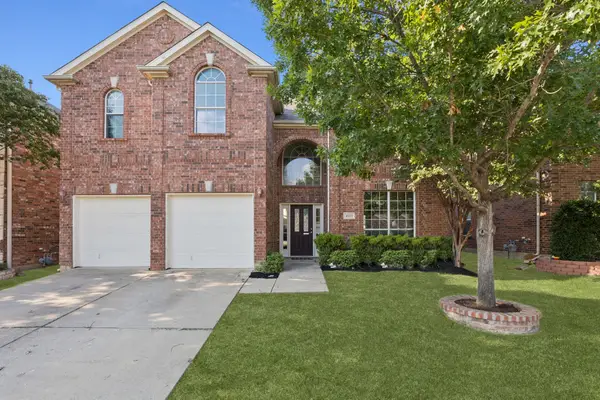 $394,900Active4 beds 3 baths2,789 sq. ft.
$394,900Active4 beds 3 baths2,789 sq. ft.4533 Dragonfly Way, Fort Worth, TX 76244
MLS# 21030940Listed by: KELLER WILLIAMS REALTY - New
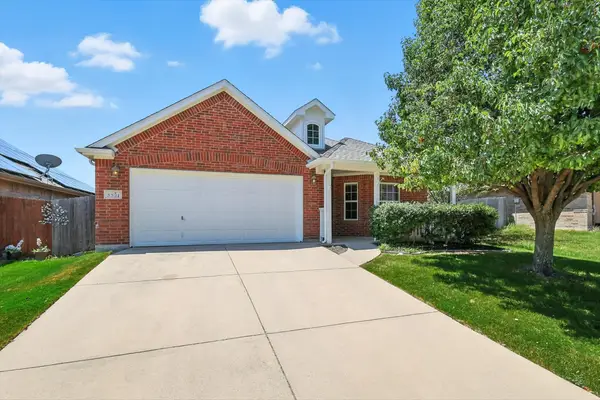 $295,000Active3 beds 2 baths1,508 sq. ft.
$295,000Active3 beds 2 baths1,508 sq. ft.5521 Creek Hill Lane, Fort Worth, TX 76179
MLS# 21031977Listed by: NEXTHOME PROPERTYLINK - New
 $355,000Active0.14 Acres
$355,000Active0.14 Acres3700 Harley Avenue, Fort Worth, TX 76107
MLS# 21032554Listed by: LISTING RESULTS, LLC - New
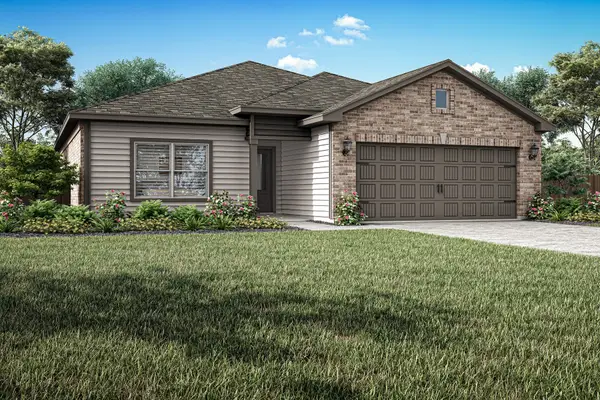 $330,900Active3 beds 2 baths1,229 sq. ft.
$330,900Active3 beds 2 baths1,229 sq. ft.11100 Santana Drive, Fort Worth, TX 76108
MLS# 21032599Listed by: LGI HOMES - New
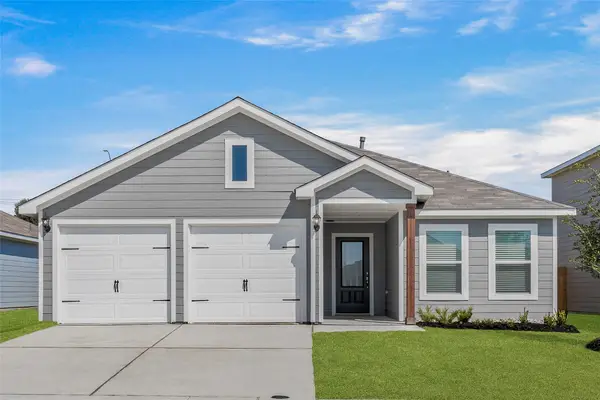 $328,900Active3 beds 2 baths1,316 sq. ft.
$328,900Active3 beds 2 baths1,316 sq. ft.1016 Tempe Lane, Fort Worth, TX 76108
MLS# 21032607Listed by: LGI HOMES - New
 $292,900Active3 beds 2 baths1,316 sq. ft.
$292,900Active3 beds 2 baths1,316 sq. ft.9825 Teton Vista Drive, Fort Worth, TX 76140
MLS# 21032650Listed by: LGI HOMES - New
 $322,799Active4 beds 2 baths1,891 sq. ft.
$322,799Active4 beds 2 baths1,891 sq. ft.3024 Titan Springs Drive, Fort Worth, TX 76179
MLS# 21032661Listed by: TURNER MANGUM LLC - New
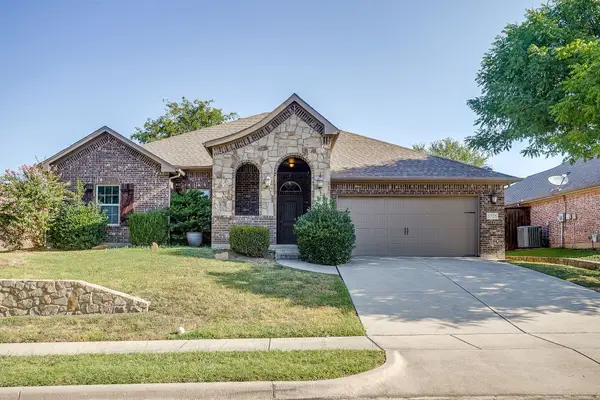 $362,000Active4 beds 2 baths2,375 sq. ft.
$362,000Active4 beds 2 baths2,375 sq. ft.5725 Caballo Street, Fort Worth, TX 76179
MLS# 21029922Listed by: KELLER WILLIAMS FORT WORTH - New
 $345,000Active3 beds 2 baths2,049 sq. ft.
$345,000Active3 beds 2 baths2,049 sq. ft.10113 Wyseby Road, Fort Worth, TX 76036
MLS# 21031554Listed by: ALL CITY REAL ESTATE LTD. CO. - New
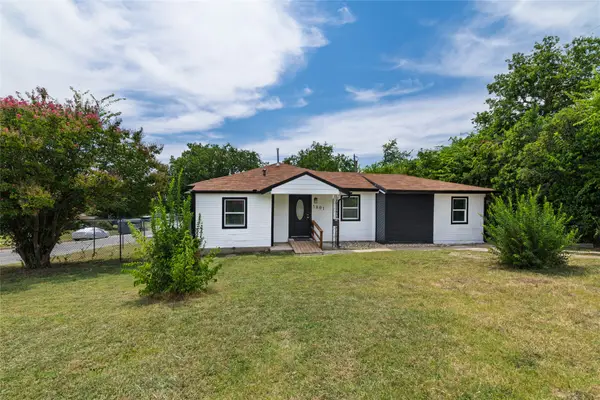 $237,500Active3 beds 2 baths1,143 sq. ft.
$237,500Active3 beds 2 baths1,143 sq. ft.5801 Manhattan Drive, Fort Worth, TX 76107
MLS# 21031682Listed by: BERKSHIRE HATHAWAYHS PENFED TX
