7969 Adobe Drive, Fort Worth, TX 76123
Local realty services provided by:Better Homes and Gardens Real Estate The Bell Group
Listed by:nina li214-755-8998
Office:marie & marcus group
MLS#:20983352
Source:GDAR
Price summary
- Price:$380,000
- Price per sq. ft.:$109.64
- Monthly HOA dues:$50
About this home
Why Pay More? The Lowest Price Among Similar Listings in the area!
Significantly price reduced!
Fully Upgrades and Remodeled from top to bottom in 2022! 4-Beds, 3.5 baths Home with Game & Media Rooms!
This home features new luxury vinyl flooring throughout, modern finishes, and like-new appliances. The bright and open main level includes a downstairs primary suite, thoughtfully designed with a spacious layout and a beautifully updated en-suite bathroom.
The heart of the home is the updated kitchen, featuring sleek cabinetry, new countertops, and stainless steel appliances—perfect for family meals or hosting guests. The main floor also offers large living area, formal and breakfast dining space, and a convenient half bath.
Upstairs, you'll find three generously sized bedrooms, plus a dedicated media room and a large game room—perfect for movie nights, game days, or a kids' play zone, abundance of spaces for comfortable living and entertaining.
Located in a desirable neighborhood with easy access to shopping, dining, parks, and schools, this move-in-ready home is perfect for families looking for space, comfort, and modern style.
Don’t miss your opportunity—schedule your private tour today and fall in love with this beautifully updated home! All furniture and Refrigerator, Washer&Dryer are negotiable.
Contact an agent
Home facts
- Year built:2003
- Listing ID #:20983352
- Added:97 day(s) ago
- Updated:October 03, 2025 at 11:43 AM
Rooms and interior
- Bedrooms:4
- Total bathrooms:5
- Full bathrooms:3
- Half bathrooms:2
- Living area:3,466 sq. ft.
Heating and cooling
- Cooling:Central Air, Electric
- Heating:Natural Gas
Structure and exterior
- Year built:2003
- Building area:3,466 sq. ft.
- Lot area:0.11 Acres
Schools
- High school:North Crowley
- Middle school:Summer Creek
- Elementary school:Dallas Park
Finances and disclosures
- Price:$380,000
- Price per sq. ft.:$109.64
- Tax amount:$9,582
New listings near 7969 Adobe Drive
- New
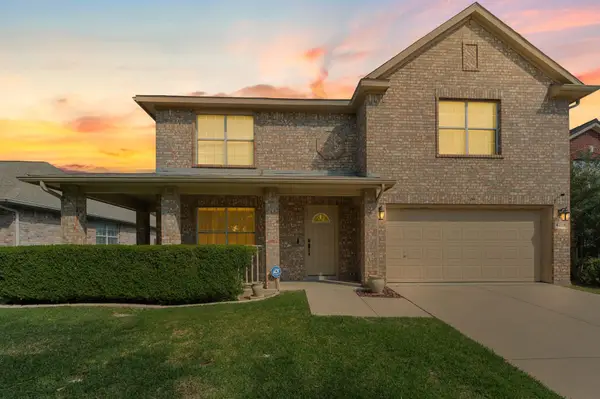 $389,000Active4 beds 3 baths2,811 sq. ft.
$389,000Active4 beds 3 baths2,811 sq. ft.4213 Jenny Lake Trail, Fort Worth, TX 76244
MLS# 21070977Listed by: C21 FINE HOMES JUDGE FITE - New
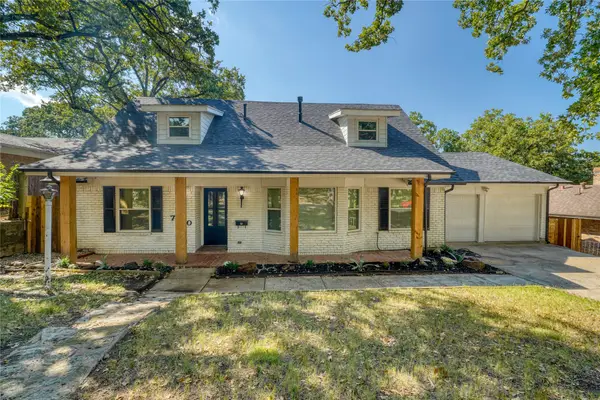 $515,000Active4 beds 3 baths2,442 sq. ft.
$515,000Active4 beds 3 baths2,442 sq. ft.7540 Monterrey Drive, Fort Worth, TX 76112
MLS# 21075960Listed by: JPAR DALLAS - New
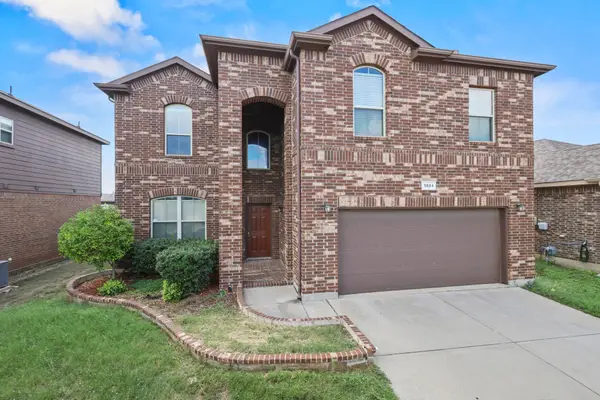 $399,999Active4 beds 4 baths2,572 sq. ft.
$399,999Active4 beds 4 baths2,572 sq. ft.1804 Capulin Road, Fort Worth, TX 76131
MLS# 21077080Listed by: SIGNATURE REAL ESTATE GROUP - New
 $294,900Active3 beds 2 baths1,422 sq. ft.
$294,900Active3 beds 2 baths1,422 sq. ft.5853 Japonica Street, Fort Worth, TX 76123
MLS# 21077097Listed by: THE PLATINUM GROUP REAL ESTATE - New
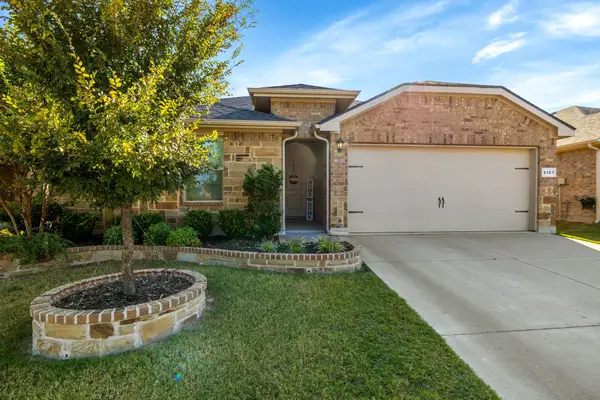 $299,000Active3 beds 2 baths1,466 sq. ft.
$299,000Active3 beds 2 baths1,466 sq. ft.8101 Muddy Creek Drive, Fort Worth, TX 76131
MLS# 21075799Listed by: KELLER WILLIAMS REALTY - Open Sat, 2 to 3pmNew
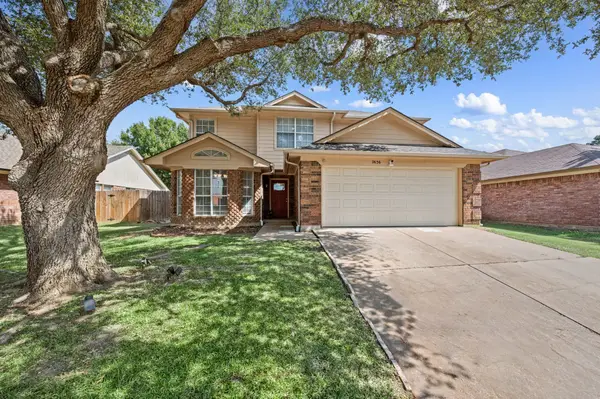 $340,000Active4 beds 3 baths2,264 sq. ft.
$340,000Active4 beds 3 baths2,264 sq. ft.7636 Misty Ridge Drive N, Fort Worth, TX 76137
MLS# 21076611Listed by: BRAY REAL ESTATE-FT WORTH - New
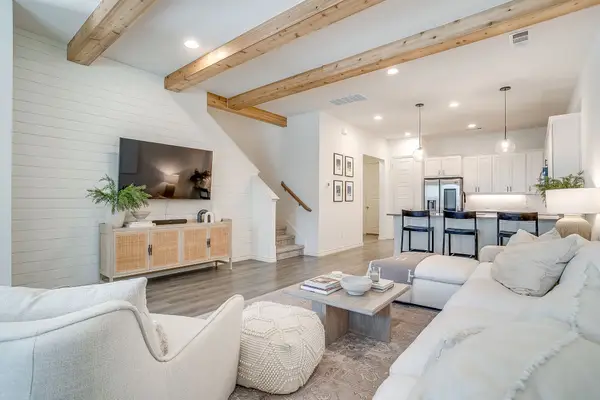 $399,000Active3 beds 3 baths1,848 sq. ft.
$399,000Active3 beds 3 baths1,848 sq. ft.2829 Stanley Avenue, Fort Worth, TX 76110
MLS# 21076995Listed by: REFLECT REAL ESTATE - New
 $254,900Active3 beds 2 baths1,936 sq. ft.
$254,900Active3 beds 2 baths1,936 sq. ft.1617 Meadowlane Terrace, Fort Worth, TX 76112
MLS# 21074426Listed by: SIGNATURE REAL ESTATE GROUP - New
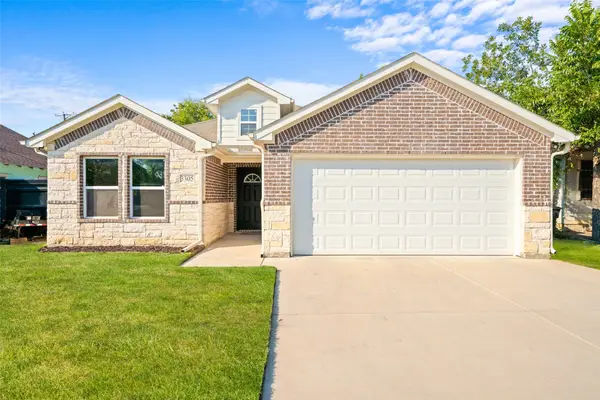 $325,000Active3 beds 2 baths1,616 sq. ft.
$325,000Active3 beds 2 baths1,616 sq. ft.3305 Avenue J, Fort Worth, TX 76105
MLS# 21076931Listed by: JPAR - CENTRAL METRO - Open Sat, 12 to 2pmNew
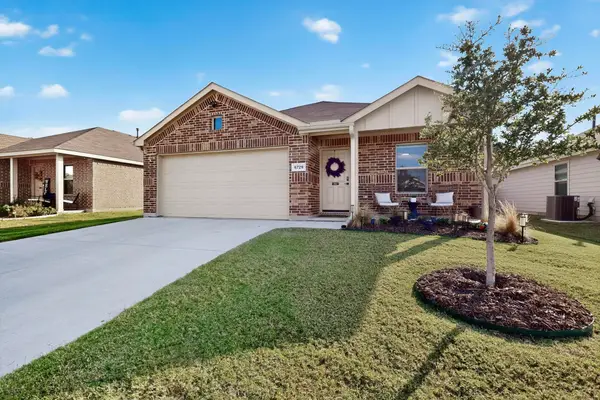 $292,000Active3 beds 2 baths1,515 sq. ft.
$292,000Active3 beds 2 baths1,515 sq. ft.6729 Dove Chase Lane, Fort Worth, TX 76123
MLS# 21072907Listed by: LOCAL REALTY AGENCY
