8037 Cedar Lake Lane, Fort Worth, TX 76123
Local realty services provided by:Better Homes and Gardens Real Estate Lindsey Realty
Listed by:stephen russell253-347-3516
Office:keller williams realty
MLS#:21032747
Source:GDAR
Price summary
- Price:$380,000
- Price per sq. ft.:$118.38
- Monthly HOA dues:$36.25
About this home
Seller is offering $2500 concession for a rate buy down!!!!
This spacious 4-bedroom, 2.5-bathroom home welcomes you with a grand foyer, setting the tone for its bright and open interior. The main living area features soaring ceilings and large windows that flood the space with natural light, perfect for entertaining or relaxing. The kitchen is a chef’s dream with a butler’s pantry or coffee bar, walk-in pantry, granite countertops, ample cabinet space, and a convenient island for easy meal prep.
Downstairs, you’ll find the primary suite with separate vanities, an oversized dual shower, soaking tub, and his-and-hers walk-in closets, as well as a private office for working from home. Upstairs, three additional bedrooms surround a media room and living area, providing plenty of space for family or guests. Step outside to a backyard oasis with a covered patio, turf lawn, and plenty of space for gatherings. Residents enjoy community amenities including a pool, splash pad, and playground. With quick access to Chisholm Trail Parkway, shopping, dining, and more, this home combines style, function, and location perfectly. Owner is the listing agent
Contact an agent
Home facts
- Year built:2007
- Listing ID #:21032747
- Added:48 day(s) ago
- Updated:October 03, 2025 at 11:43 AM
Rooms and interior
- Bedrooms:4
- Total bathrooms:3
- Full bathrooms:2
- Half bathrooms:1
- Living area:3,210 sq. ft.
Heating and cooling
- Cooling:Ceiling Fans, Central Air, Electric
- Heating:Central, Fireplaces, Natural Gas
Structure and exterior
- Roof:Composition
- Year built:2007
- Building area:3,210 sq. ft.
- Lot area:0.16 Acres
Schools
- High school:North Crowley
- Middle school:Summer Creek
- Elementary school:Sue Crouch
Finances and disclosures
- Price:$380,000
- Price per sq. ft.:$118.38
New listings near 8037 Cedar Lake Lane
- Open Sat, 1 to 3pmNew
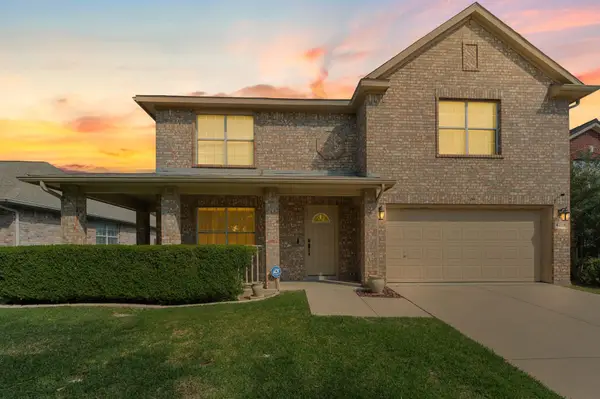 $389,000Active4 beds 3 baths2,811 sq. ft.
$389,000Active4 beds 3 baths2,811 sq. ft.4213 Jenny Lake Trail, Fort Worth, TX 76244
MLS# 21070977Listed by: C21 FINE HOMES JUDGE FITE - New
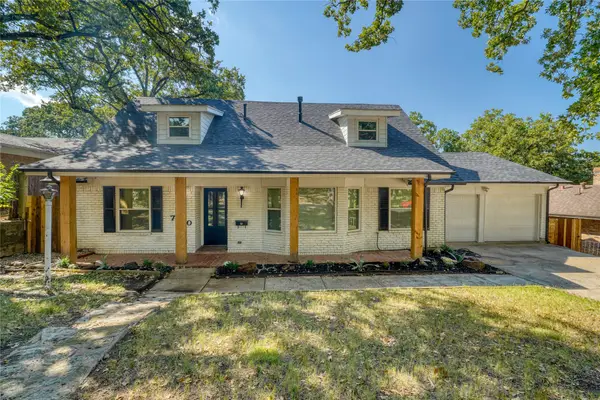 $515,000Active4 beds 3 baths2,442 sq. ft.
$515,000Active4 beds 3 baths2,442 sq. ft.7540 Monterrey Drive, Fort Worth, TX 76112
MLS# 21075960Listed by: JPAR DALLAS - New
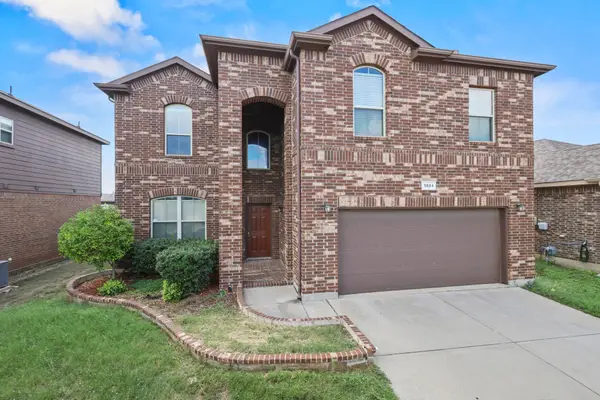 $399,999Active4 beds 4 baths2,572 sq. ft.
$399,999Active4 beds 4 baths2,572 sq. ft.1804 Capulin Road, Fort Worth, TX 76131
MLS# 21077080Listed by: SIGNATURE REAL ESTATE GROUP - New
 $294,900Active3 beds 2 baths1,422 sq. ft.
$294,900Active3 beds 2 baths1,422 sq. ft.5853 Japonica Street, Fort Worth, TX 76123
MLS# 21077097Listed by: THE PLATINUM GROUP REAL ESTATE - New
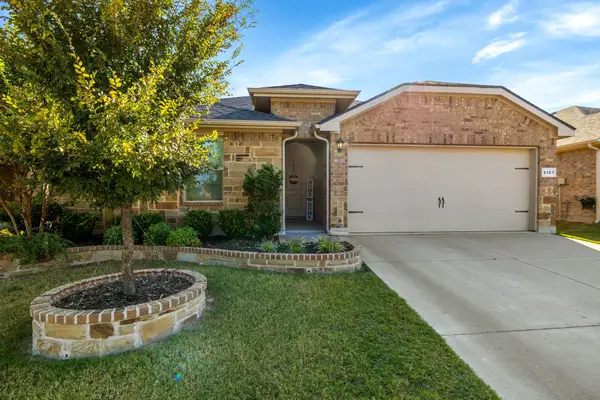 $299,000Active3 beds 2 baths1,466 sq. ft.
$299,000Active3 beds 2 baths1,466 sq. ft.8101 Muddy Creek Drive, Fort Worth, TX 76131
MLS# 21075799Listed by: KELLER WILLIAMS REALTY - Open Sat, 2 to 3pmNew
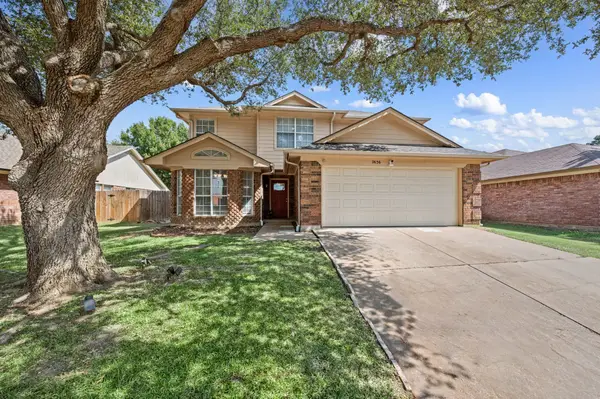 $340,000Active4 beds 3 baths2,264 sq. ft.
$340,000Active4 beds 3 baths2,264 sq. ft.7636 Misty Ridge Drive N, Fort Worth, TX 76137
MLS# 21076611Listed by: BRAY REAL ESTATE-FT WORTH - New
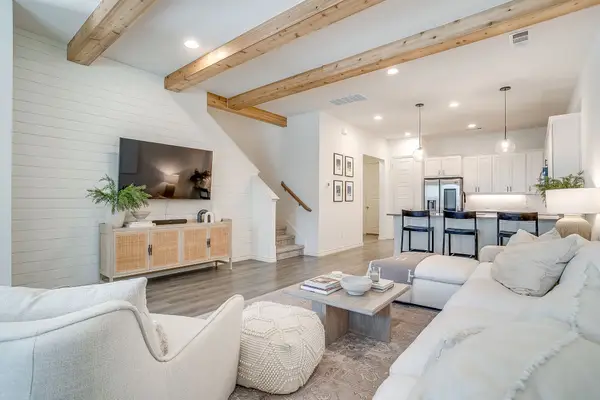 $399,000Active3 beds 3 baths1,848 sq. ft.
$399,000Active3 beds 3 baths1,848 sq. ft.2829 Stanley Avenue, Fort Worth, TX 76110
MLS# 21076995Listed by: REFLECT REAL ESTATE - New
 $254,900Active3 beds 2 baths1,936 sq. ft.
$254,900Active3 beds 2 baths1,936 sq. ft.1617 Meadowlane Terrace, Fort Worth, TX 76112
MLS# 21074426Listed by: SIGNATURE REAL ESTATE GROUP - New
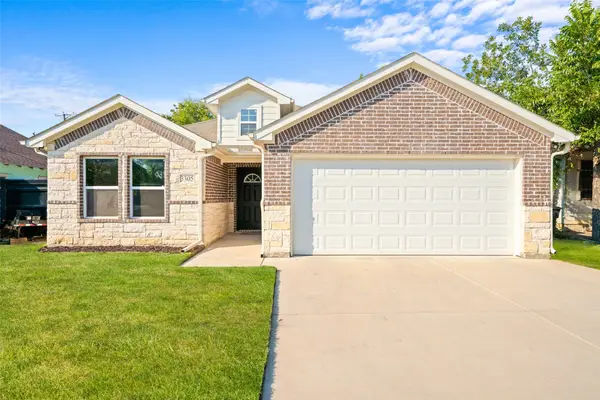 $325,000Active3 beds 2 baths1,616 sq. ft.
$325,000Active3 beds 2 baths1,616 sq. ft.3305 Avenue J, Fort Worth, TX 76105
MLS# 21076931Listed by: JPAR - CENTRAL METRO - Open Sat, 12 to 2pmNew
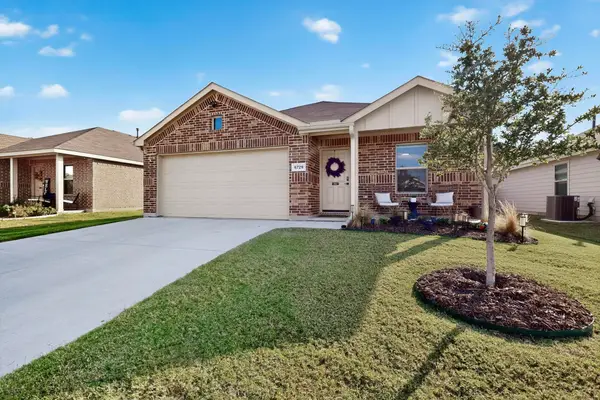 $292,000Active3 beds 2 baths1,515 sq. ft.
$292,000Active3 beds 2 baths1,515 sq. ft.6729 Dove Chase Lane, Fort Worth, TX 76123
MLS# 21072907Listed by: LOCAL REALTY AGENCY
