8121 Cahoba Drive, Fort Worth, TX 76135
Local realty services provided by:Better Homes and Gardens Real Estate Senter, REALTORS(R)
Listed by:jeffrey bell817-713-0508
Office:keller williams realty
MLS#:20925040
Source:GDAR
Price summary
- Price:$1,650,000
- Price per sq. ft.:$474.41
About this home
Back on market! Buyers home did not sell! Stunning Lake Worth waterfront estate ready for a new owner just in time for Summer! This remarkable property spans just over an acre and lies adjacent to city property which will remain preserved wildlife as you see it. Careful attention to detail was used when the home was remodeled in 2016 to preserve the original charm while blending modern day construction standards. Entertainers delight this home features incredible gathering space inside or outside on the covered and uncovered patio's spanning 90' along the back of the home. Whether you are hosting a dinner party or enjoying your morning coffee on the patio soaking up the breathtaking views, the tranquility of the wind blowing through the mature trees and exquisite landscaping overlooking the lake in will make you never want to leave. This home is truly its own private sanctuary. Enjoy the ability to quickly cruise the lake from your very own private dock complete with a 10k boat lift and some of the deepest water in the lake right at the edge of your dock!. Lake Worth is a special find with low boat traffic and a somewhat stable lake level even throughout drier months. At the heart of the home lies the family den where the owners love too spend their mornings and afternoons enjoying the views. Downstairs you will find the primary bedroom, chef's kitchen, and office with views that truly make it hard to work! Upstairs lies 2 guest bedrooms, full bathroom with clawfoot tub, and a secondary living space with day beds. When it is time to retire for the evening the downstairs living room provides the perfect setting for an evening fire while overlooking the lake! Fully climate controlled work shop attached to the spectacular 300sqft green house! 12x16 she shed near the waters edge has endless opportunities and plenty of charm with the shiplap ceiling and wall. LAKE LIFE IS THE BEST LIFE!!
Contact an agent
Home facts
- Year built:1948
- Listing ID #:20925040
- Added:137 day(s) ago
- Updated:October 03, 2025 at 11:43 AM
Rooms and interior
- Bedrooms:3
- Total bathrooms:3
- Full bathrooms:3
- Living area:3,478 sq. ft.
Heating and cooling
- Cooling:Central Air, Electric
- Heating:Central, Electric
Structure and exterior
- Roof:Composition
- Year built:1948
- Building area:3,478 sq. ft.
- Lot area:1.11 Acres
Schools
- High school:Westn Hill
- Middle school:Leonard
- Elementary school:Waverlypar
Finances and disclosures
- Price:$1,650,000
- Price per sq. ft.:$474.41
- Tax amount:$16,531
New listings near 8121 Cahoba Drive
- New
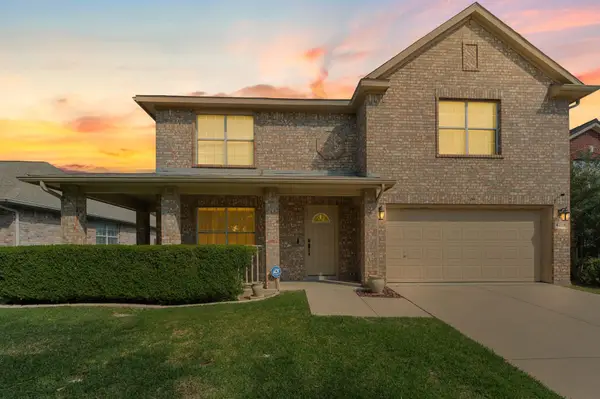 $389,000Active4 beds 3 baths2,811 sq. ft.
$389,000Active4 beds 3 baths2,811 sq. ft.4213 Jenny Lake Trail, Fort Worth, TX 76244
MLS# 21070977Listed by: C21 FINE HOMES JUDGE FITE - New
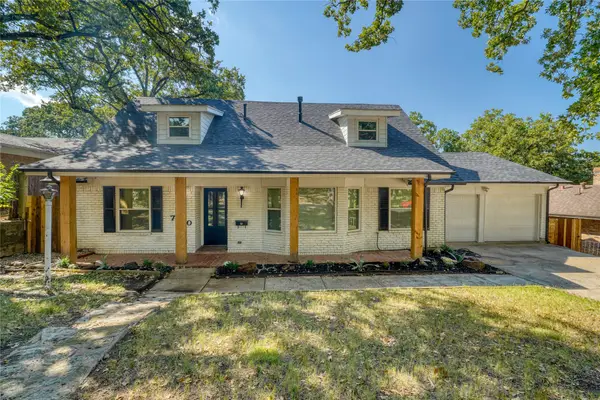 $515,000Active4 beds 3 baths2,442 sq. ft.
$515,000Active4 beds 3 baths2,442 sq. ft.7540 Monterrey Drive, Fort Worth, TX 76112
MLS# 21075960Listed by: JPAR DALLAS - New
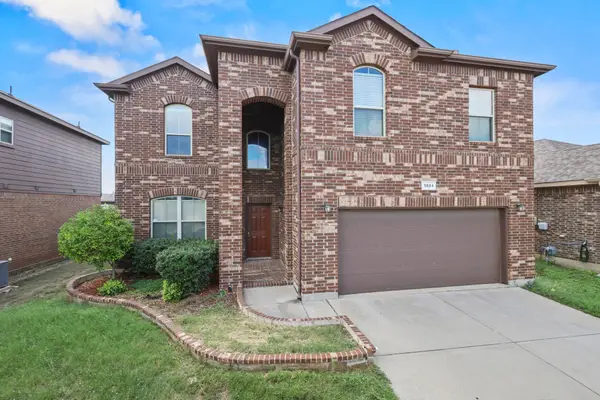 $399,999Active4 beds 4 baths2,572 sq. ft.
$399,999Active4 beds 4 baths2,572 sq. ft.1804 Capulin Road, Fort Worth, TX 76131
MLS# 21077080Listed by: SIGNATURE REAL ESTATE GROUP - New
 $294,900Active3 beds 2 baths1,422 sq. ft.
$294,900Active3 beds 2 baths1,422 sq. ft.5853 Japonica Street, Fort Worth, TX 76123
MLS# 21077097Listed by: THE PLATINUM GROUP REAL ESTATE - New
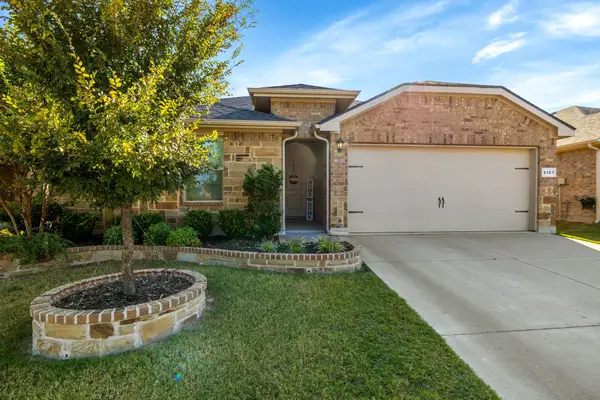 $299,000Active3 beds 2 baths1,466 sq. ft.
$299,000Active3 beds 2 baths1,466 sq. ft.8101 Muddy Creek Drive, Fort Worth, TX 76131
MLS# 21075799Listed by: KELLER WILLIAMS REALTY - Open Sat, 2 to 3pmNew
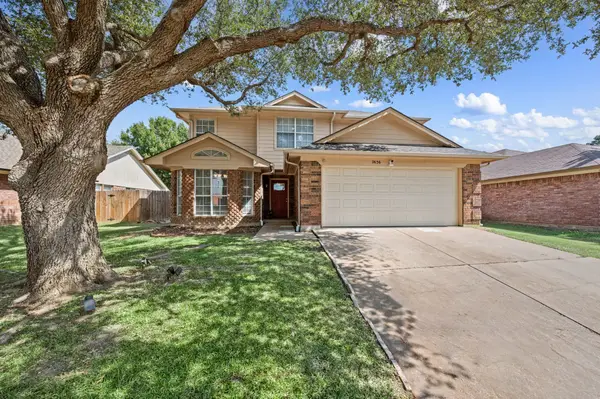 $340,000Active4 beds 3 baths2,264 sq. ft.
$340,000Active4 beds 3 baths2,264 sq. ft.7636 Misty Ridge Drive N, Fort Worth, TX 76137
MLS# 21076611Listed by: BRAY REAL ESTATE-FT WORTH - New
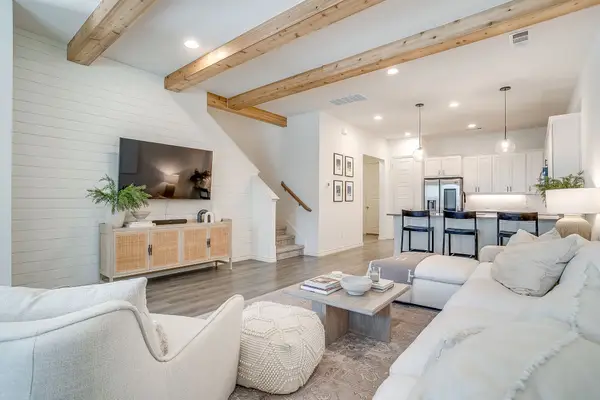 $399,000Active3 beds 3 baths1,848 sq. ft.
$399,000Active3 beds 3 baths1,848 sq. ft.2829 Stanley Avenue, Fort Worth, TX 76110
MLS# 21076995Listed by: REFLECT REAL ESTATE - New
 $254,900Active3 beds 2 baths1,936 sq. ft.
$254,900Active3 beds 2 baths1,936 sq. ft.1617 Meadowlane Terrace, Fort Worth, TX 76112
MLS# 21074426Listed by: SIGNATURE REAL ESTATE GROUP - New
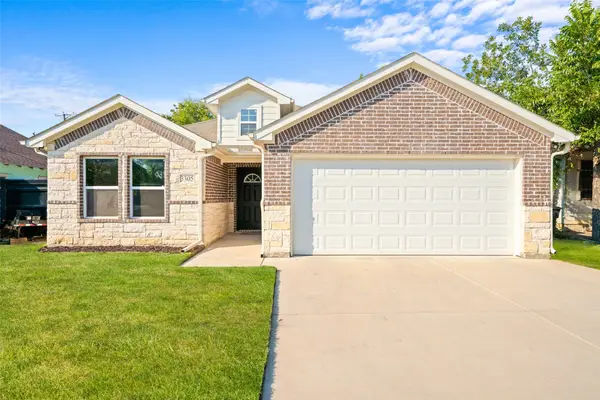 $325,000Active3 beds 2 baths1,616 sq. ft.
$325,000Active3 beds 2 baths1,616 sq. ft.3305 Avenue J, Fort Worth, TX 76105
MLS# 21076931Listed by: JPAR - CENTRAL METRO - Open Sat, 12 to 2pmNew
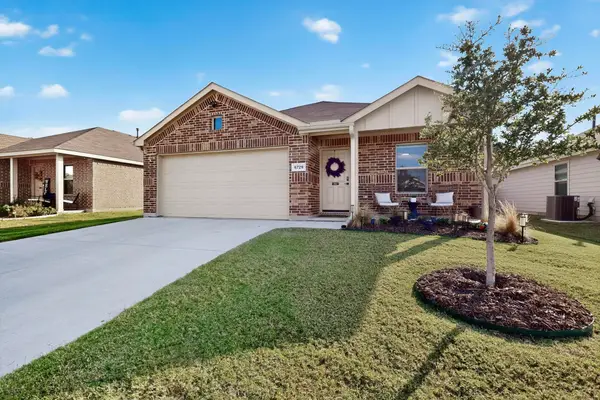 $292,000Active3 beds 2 baths1,515 sq. ft.
$292,000Active3 beds 2 baths1,515 sq. ft.6729 Dove Chase Lane, Fort Worth, TX 76123
MLS# 21072907Listed by: LOCAL REALTY AGENCY
